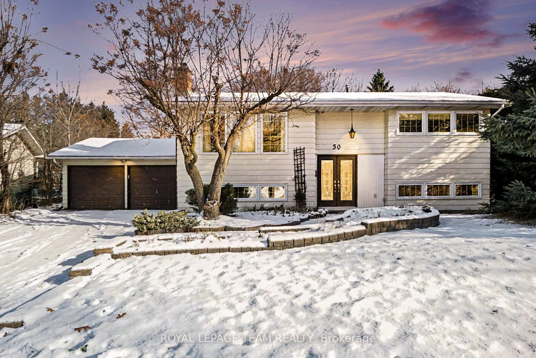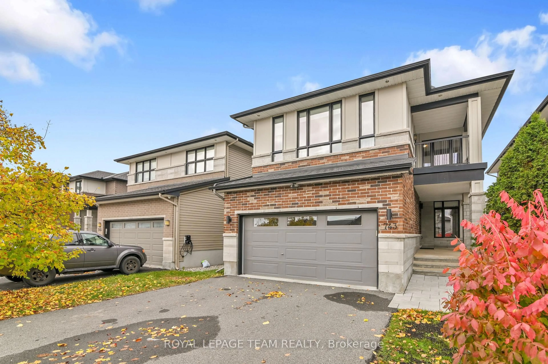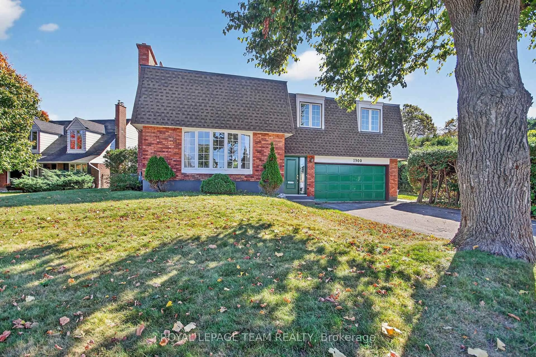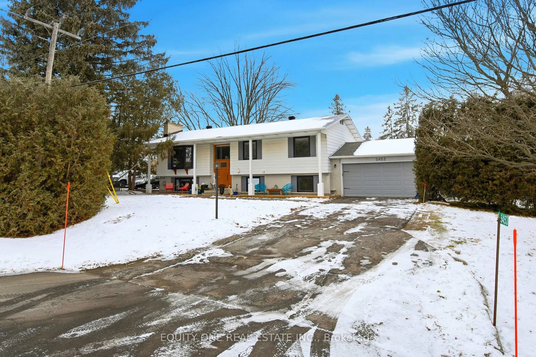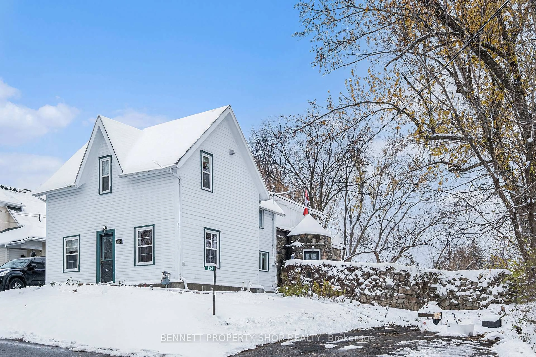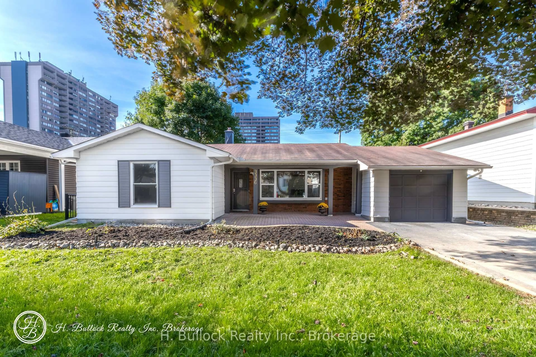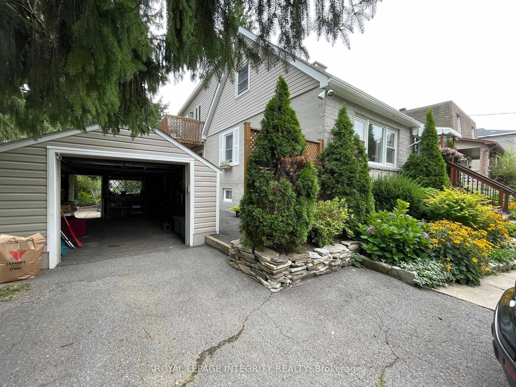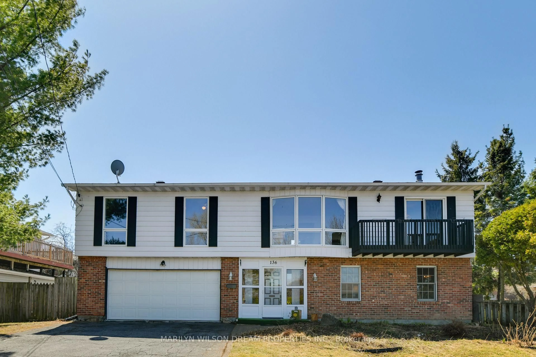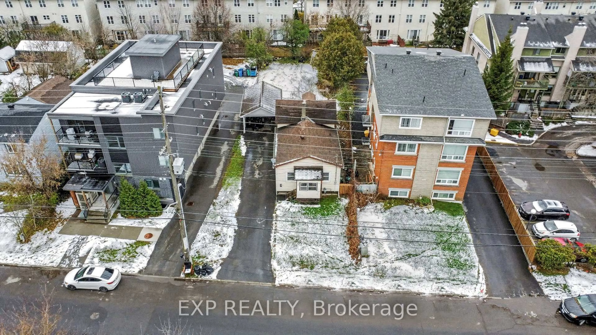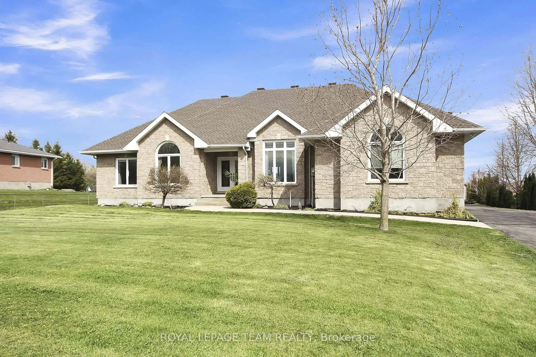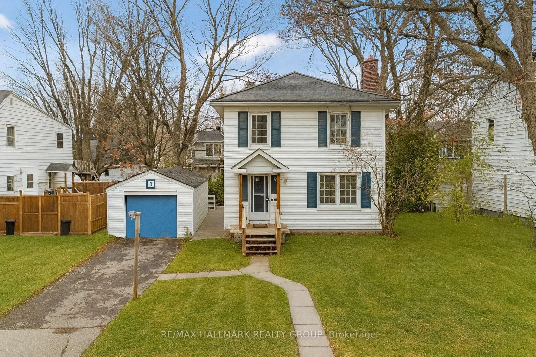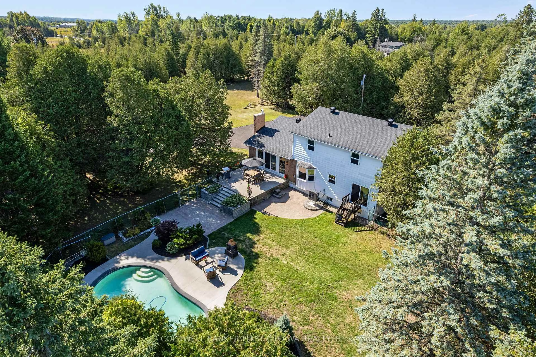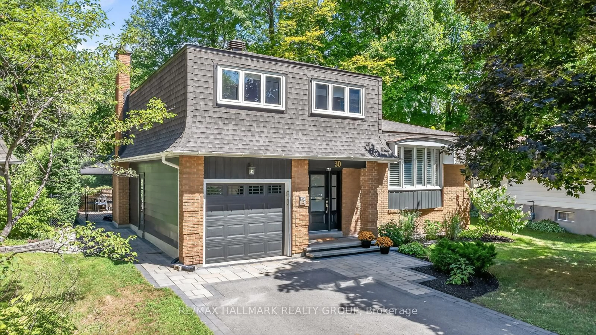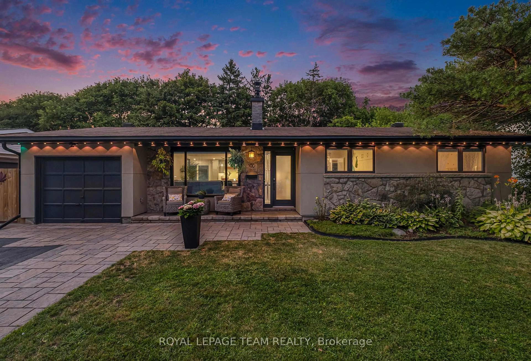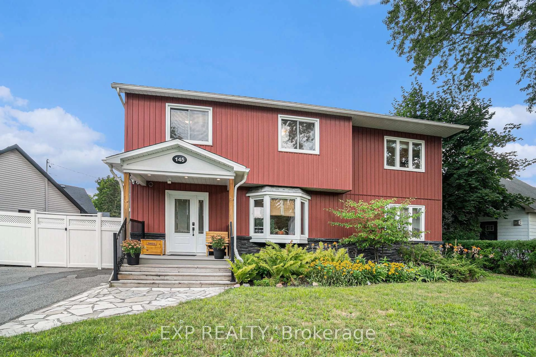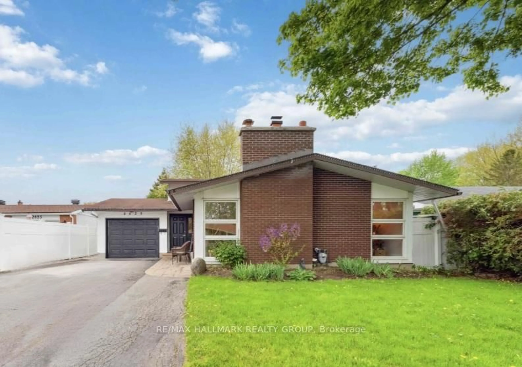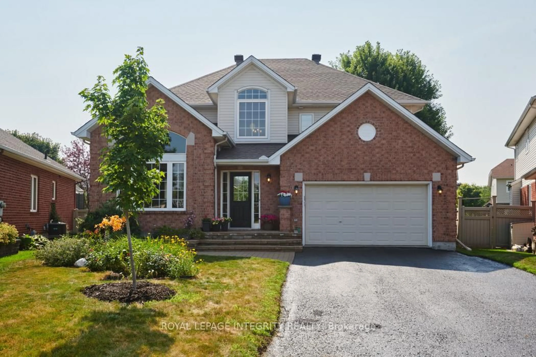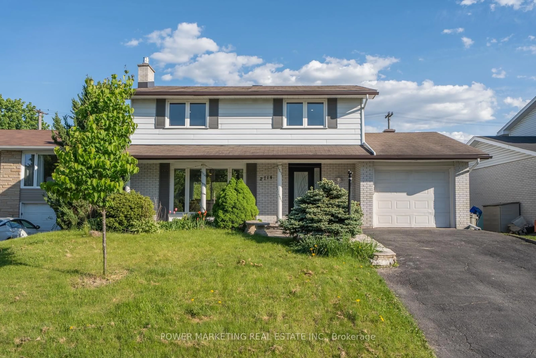Nestled on 2.65 acres of land, this custom-built bungalow offers privacy, mature trees at your doorstep, and a unique architectural design that adds character and individuality. Ideally situated near a golf course, Highway 416, and just a short distance from the Village of Manotick, this home provides both tranquility and convenience with quick access to the city. A warm, mid-century modern aesthetic greets you, highlighted by rich teak paneling and an abundance of natural light. The sprawling layout offers three bedrooms, two bathrooms, and an attached, oversized two-car garage with extensive storage that is perfect for hobbyists. Thoughtfully designed for both family living and entertaining, the inviting interior flows seamlessly, accented by a neutral colour palette, crown moldings, and a linear fireplace. The updated kitchen combines contemporary style with practicality, featuring flat-panel cabinetry, quartz countertops, stainless steel appliances, and space for breakfast seating. Continuing through the main level, you will find an enclosed porch with views of the backyard, along with three well-appointed bedrooms, including the primary bedroom with an ensuite. The finished lower level provides additional versatile living space and is ideal for a recreation room, gym/hobby room, and a flexible home office. The exterior, bordered by mature trees, features a tranquil, park-like setting. This private outdoor space is perfect for enjoying the outdoors throughout all seasons.
Inclusions: All light fixtures. All window coverings. Fridge/freezer. Wall oven. Induction cooktop. Microwave hood fan. Dishwasher. Stacked washer and dryer. Hot water tank. Reverse osmosis. Water softener. Garage storage cabinets. All floating shelves. Wheelbarrow. Play structure, in as-is condition. Wall mounted TV in the basement. Starlink dish.
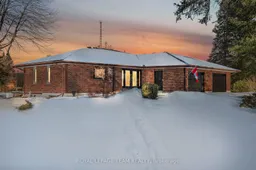 43
43

