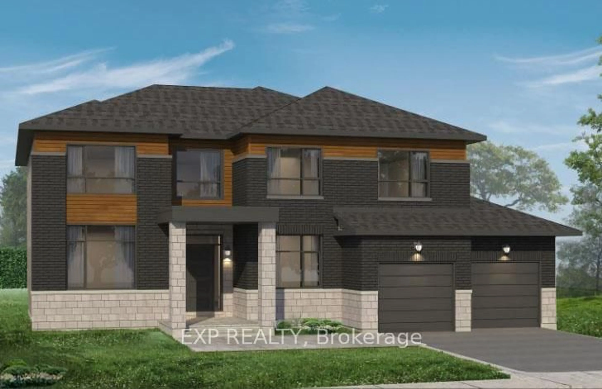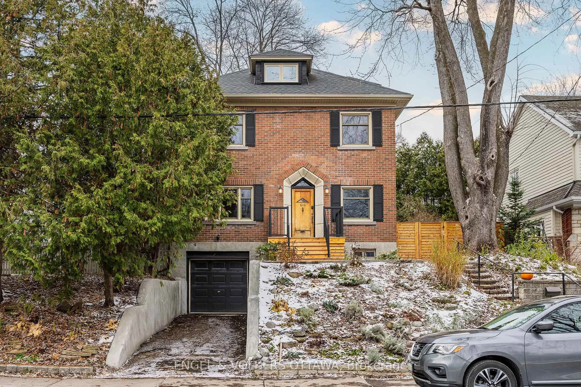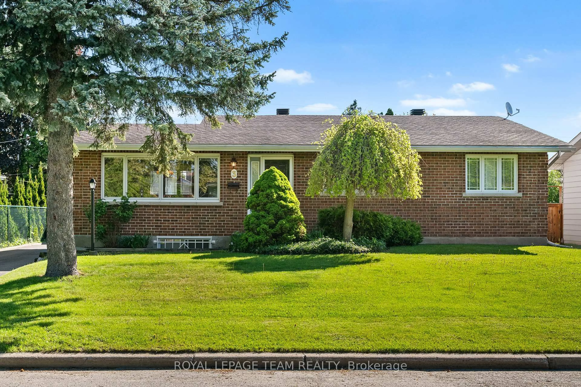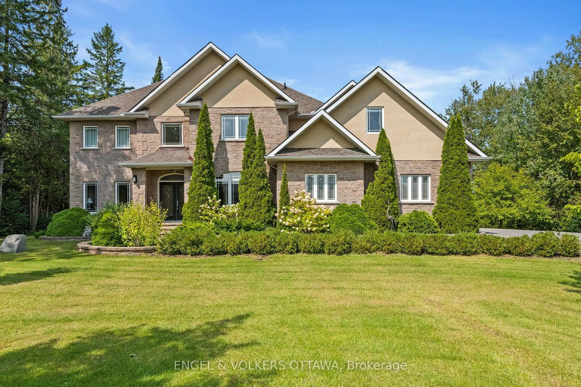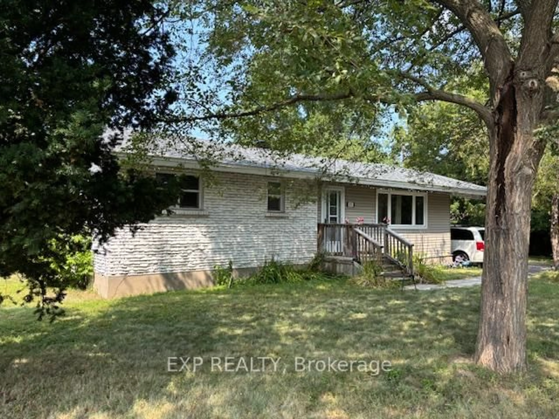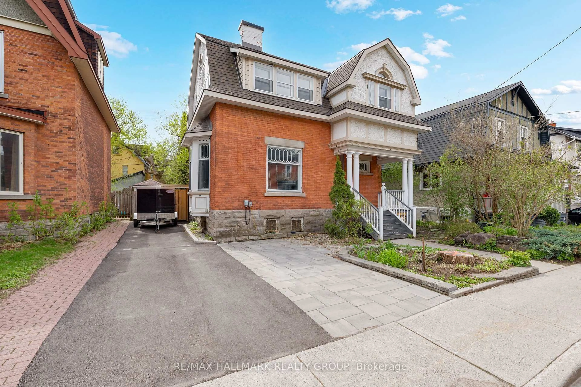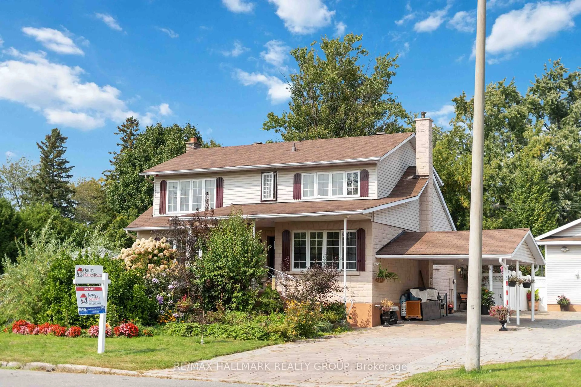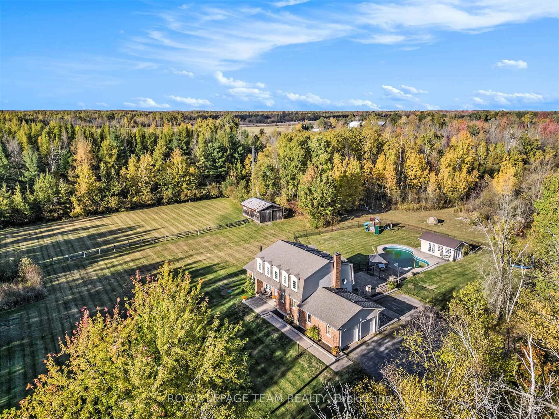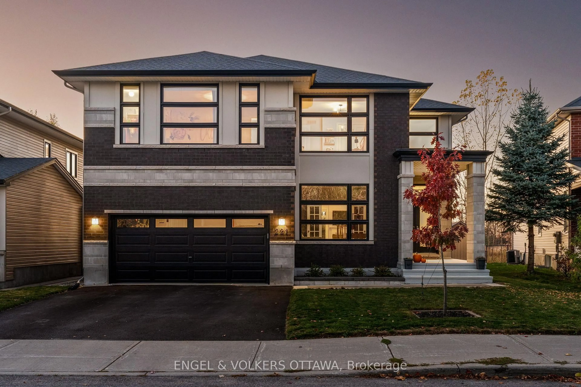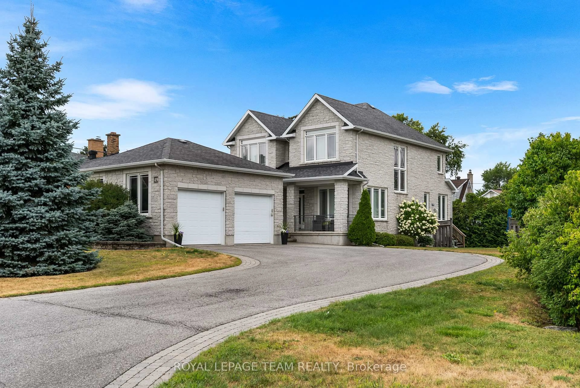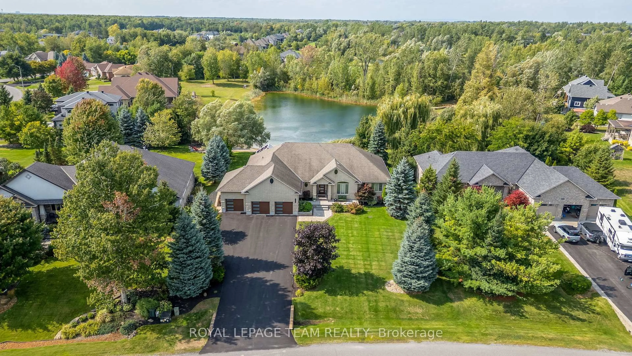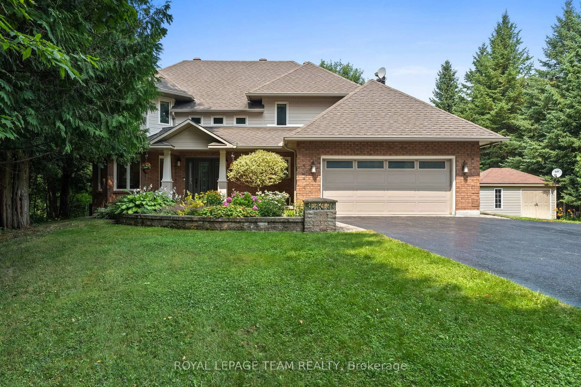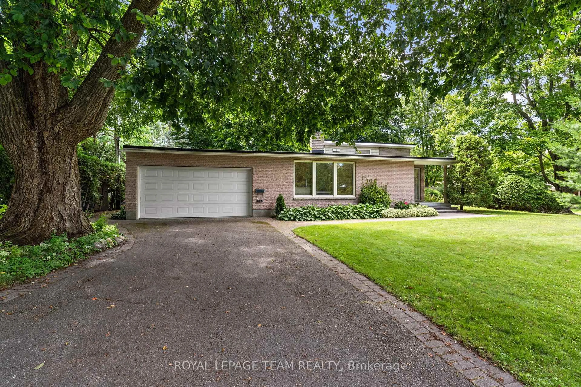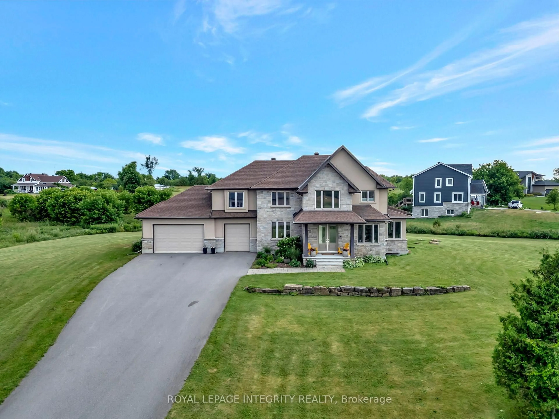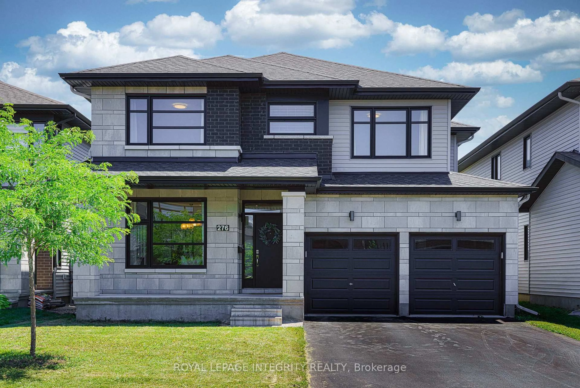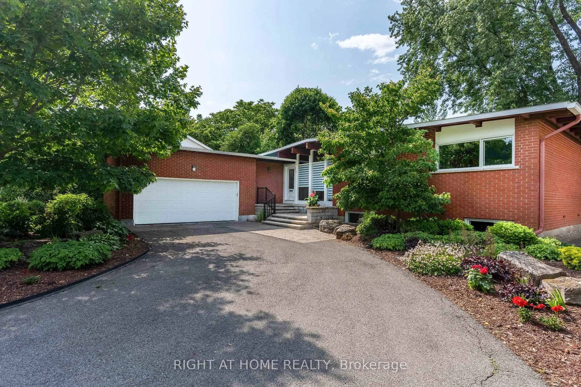Situated in the heart of Manotick Estates, this beautifully maintained home is just steps from parks, walking trails, shops, restaurants, and inviting streetfront cafés. Built by Robert Eaton, a respected builder renowned for quality craftsmanship, this classic centre hall residence features a full-brick exterior, intricate trim work, and a spacious, thoughtfully designed interior. The landscaped lot is enhanced by mature trees and established perennial gardens, adding to its strong curb appeal. Inside, the generous floor plan balances space with character. It offers four bedrooms, a main floor office, a finished lower level, and an attached two-car garage. A neutral colour palette flows throughout, complemented by hardwood flooring, elegant mouldings, French doors, two fireplaces, and large windows that fill the space with natural light. The eat-in kitchen connects seamlessly to the breakfast area, while the formal dining room provides ample space for gatherings. Upstairs, the primary suite serves as a peaceful retreat with a walk-in closet and an updated five-piece ensuite. Three sizeable secondary bedrooms and a full bathroom offer flexibility for family and guests. Outside, the deck and patio offer comfortable spaces to unwind or entertain. The inground swimming pool enhances the private, tranquil setting, and is framed by mature trees and well-established gardens.
Inclusions: Whirlpool Cooktop. Samsung Dishwasher. GE Wall Oven. Amana Fridge/Freezer. Maytag Washer and Dryer. Magic Chef Fridge. Alarm System. Two Garage Door Openers and Operators. All Light Fixtures, Except as Excluded Below. All Bathroom Mirrors. Generlink Transfer Switch. Water Softener. Central Vac and Attachments. Hot Water Tank. Pool Equipment: Natural Gas Heater. Pump. Filter. Leaf Net. Pool Cover. Water Bags.
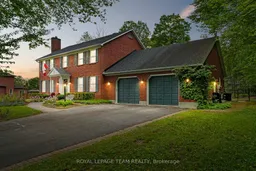 50
50

