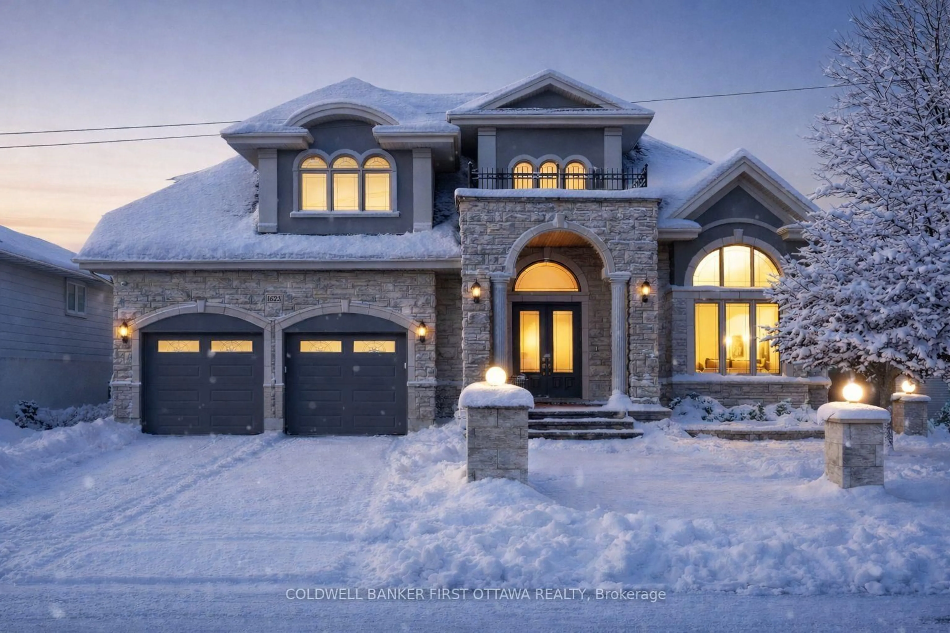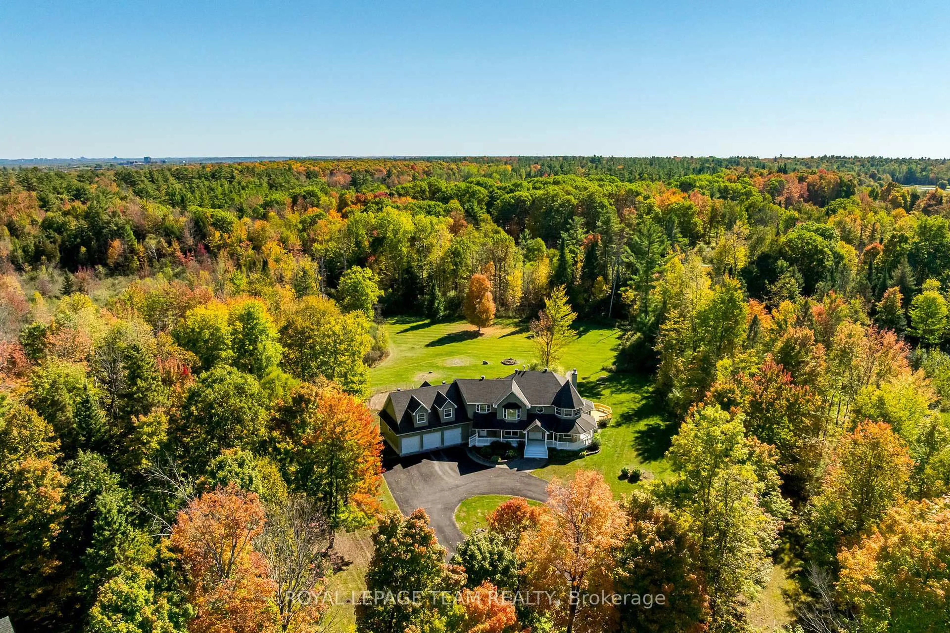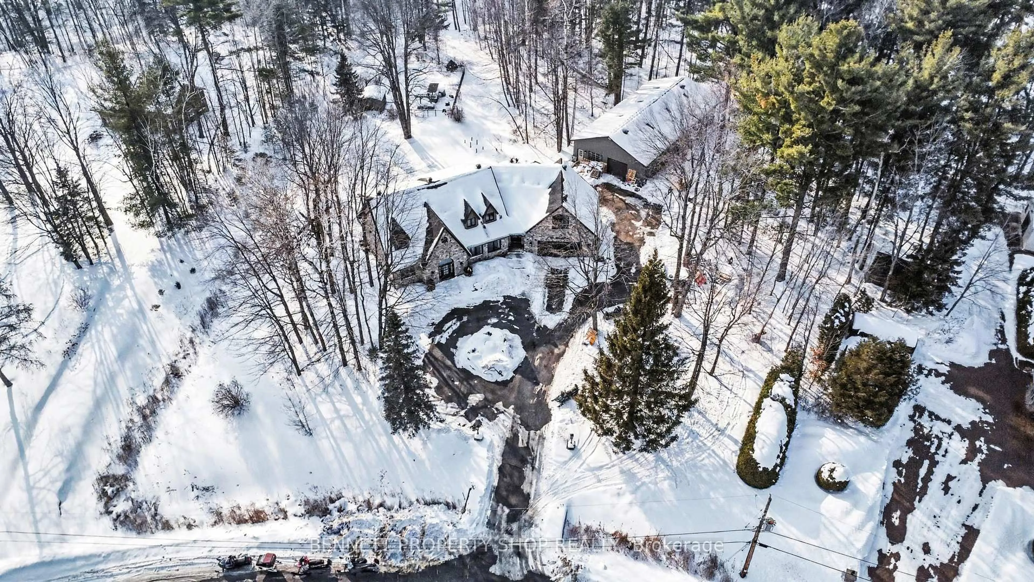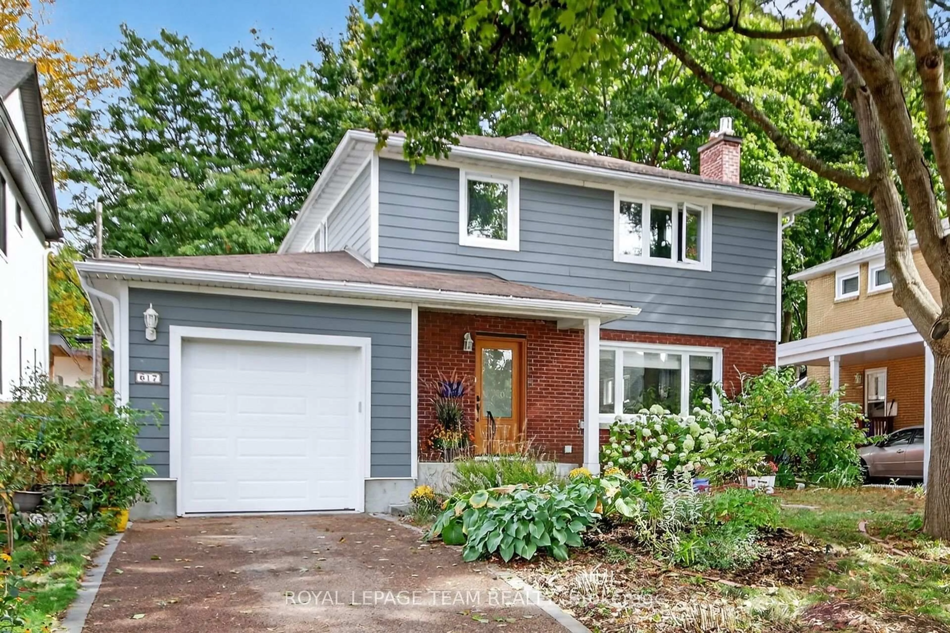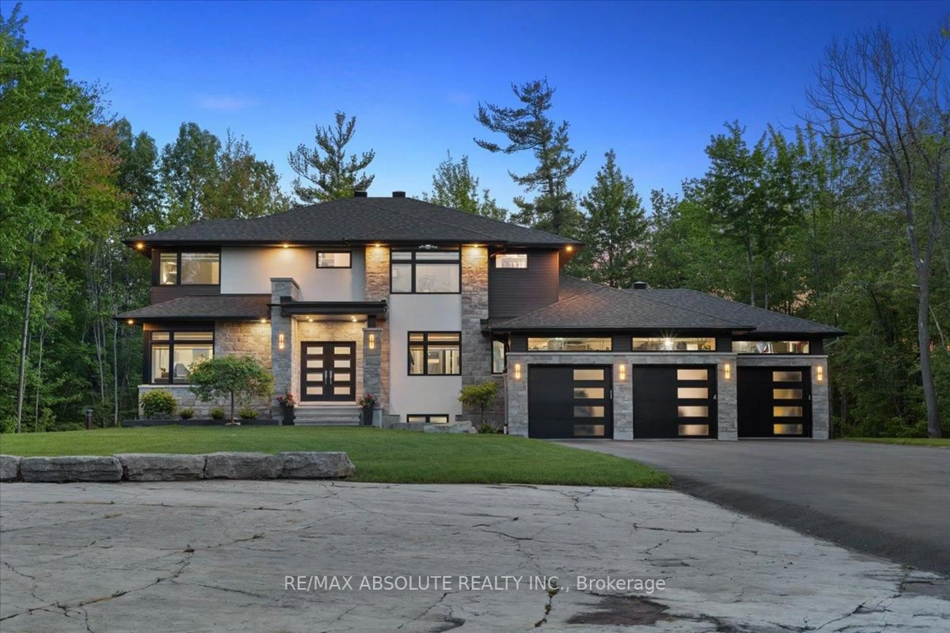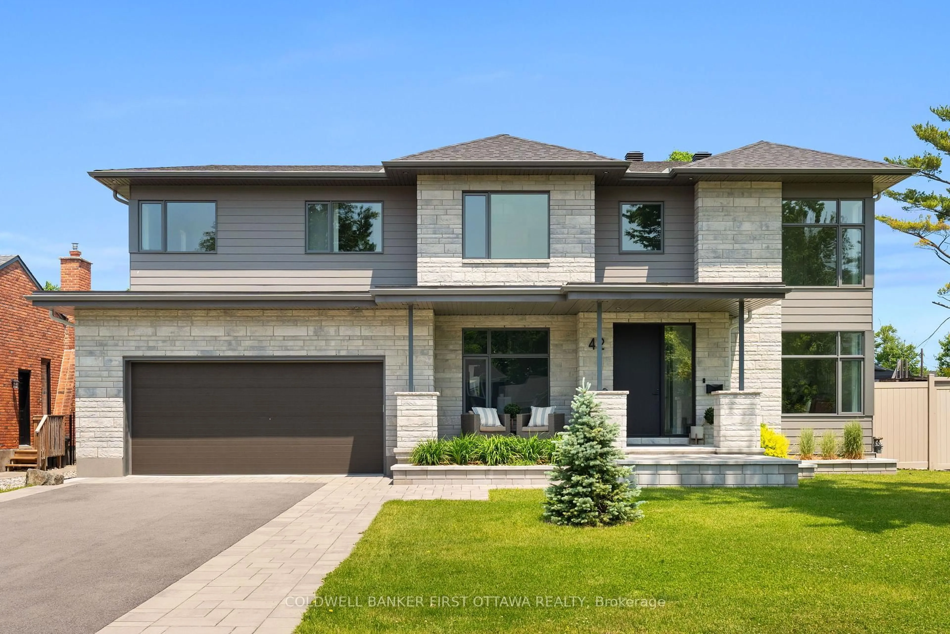Welcome to 6903 Lake Forest Walk, an exquisite custom-built waterfront bungalow with finished lower level flooded in natural light; and perfectly nestled on Fawn Lake in Greely's prestigious South Village community. Designed for luxurious living and effortless entertaining, this 3+2 bedroom, 4-bath residence blends timeless craftsmanship with modern upgrades spanning more than a decade of thoughtful enhancements. An elegant open-concept layout showcases hardwood floors, soaring ceilings and refined architectural detailing throughout. The gourmet kitchen features a large walk-in pantry, spacious island, gas range, built-in appliances and granite counters; flowing seamlessly with the eat-in, living area and separate dining room/office. A heated, insulated 4-season sunroom offers tranquil waterfront views year-round. The primary suite is a serene retreat with dual walk-in closets and a tastefully renovated 5pc ensuite. Bespoke in-law accessible bedroom and bathroom (wheelchair lift in garage). Custom storage and built-in solutions throughout. The finished lower level includes a complete home theatre incl seating & equipment, gym, steam-shower bathroom & 2 bedrooms, ideal for guests & extended family. Outdoors, resort-style living awaits on a meticulously landscaped 0.57-acre lot with private shoreline, irrigation, dock and naturalized beach entry with a gentle slope to the water's edge. A stately stone facade with mature trees and elegant front hardscaping provide both curb appeal and privacy. Function meets luxury with a heated 4-car garage, epoxy floors, car lift, wheelchair lift & updated overhead doors 2021. Recent upgrades: Generator 2019, custom closets, front door 2024, driveway/hardscape 2021 & sunroom heat exchanger 2025/transf warranty. Experience refined lakefront living just mins from Ottawa, where every detail has been elevated for comfort, beauty & ease. Min 48 hr irrev. $350/annual association fee. Some photos have been virtually staged.
Inclusions: Refrigerator; Gas range/oven; Dishwasher; Microwave; Hood fan; Washer/Dryer; Generator; Garage door openers and remotes; Central built-in vacuum; Water treatment system; Home theatre (including seating, screen, speakers and projector); Irrigation system; car lift ; accessible lift; workshop bench; freezer (kitchen); freezer (basement); All equipment as viewed in gym; Gym and garage slat wall organizers; window coverings including powered shades and remotes; Wooden armoire in the workshop; Workbench and cabinets in the workshop; Heat/cool unit in sunroom (10-year warranty); smoke detectors.
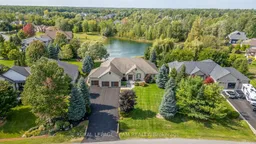 50
50

