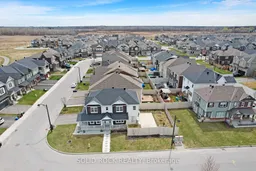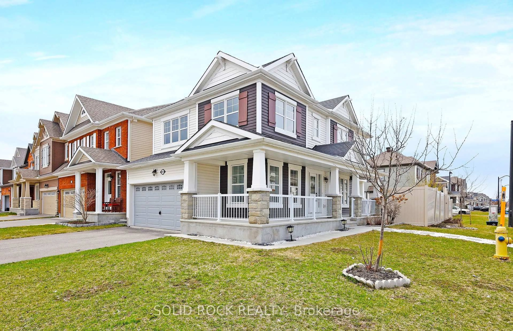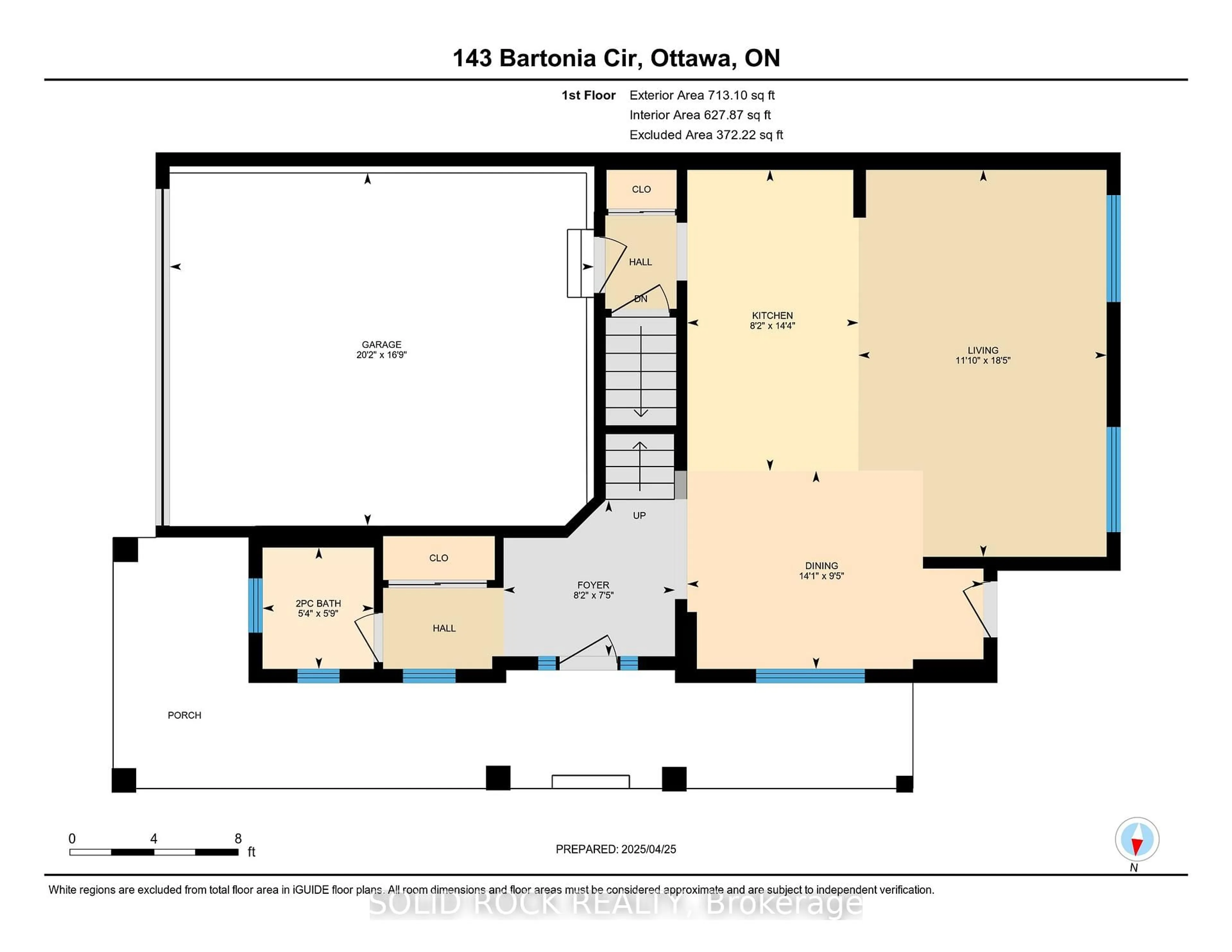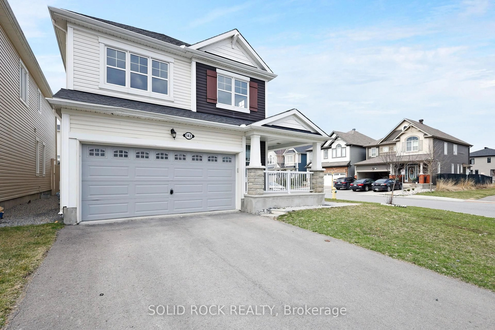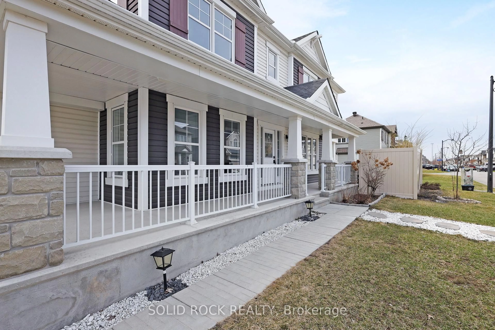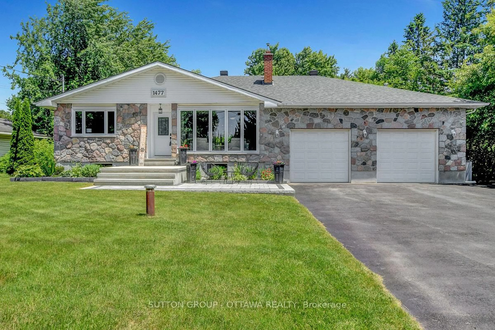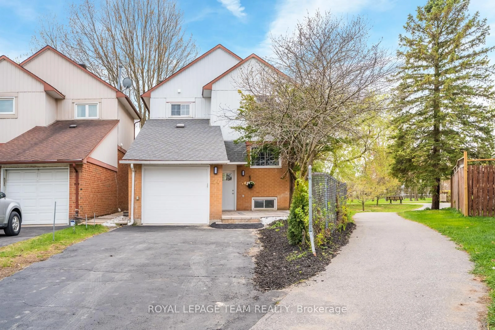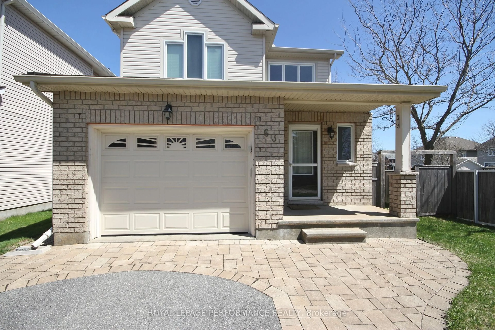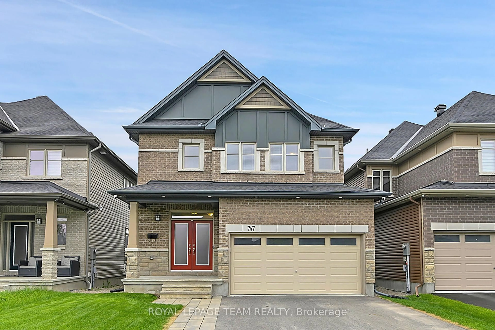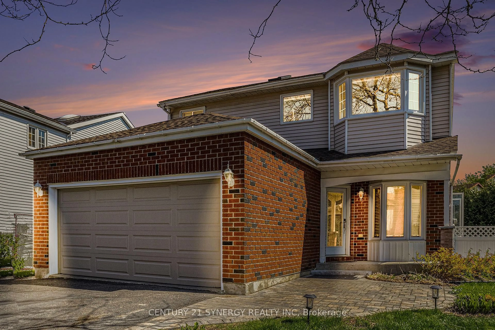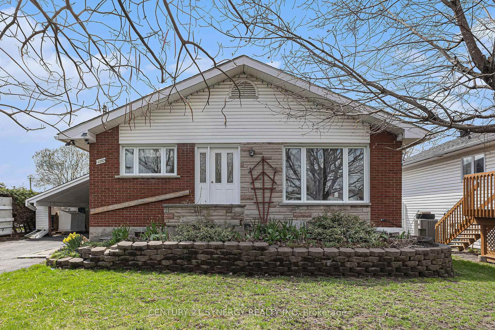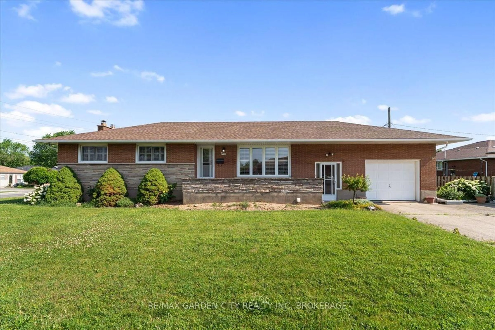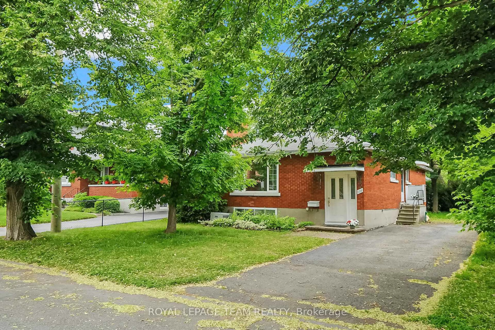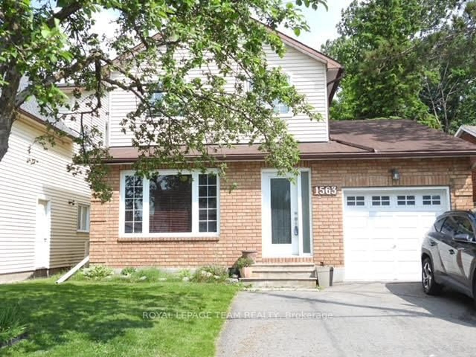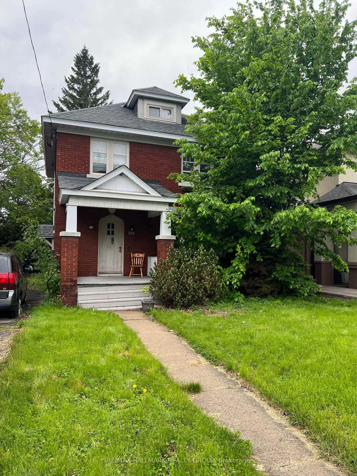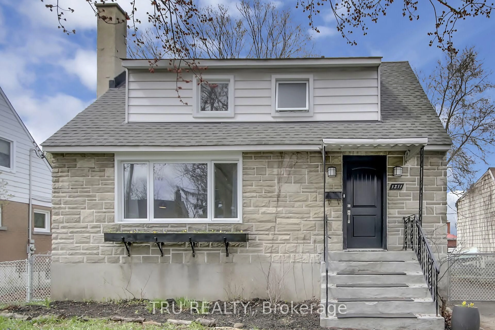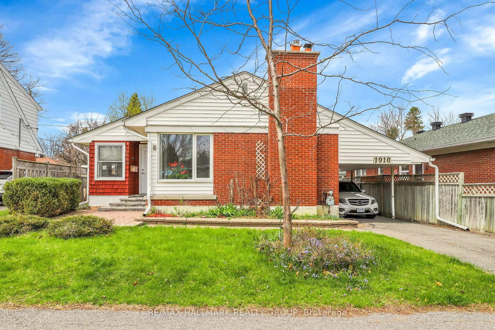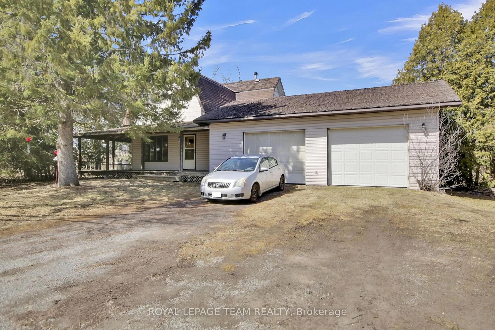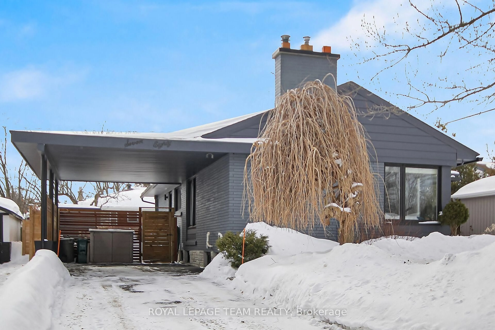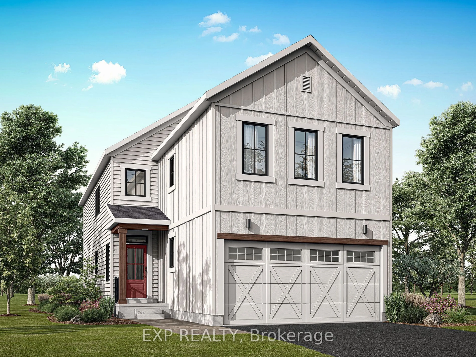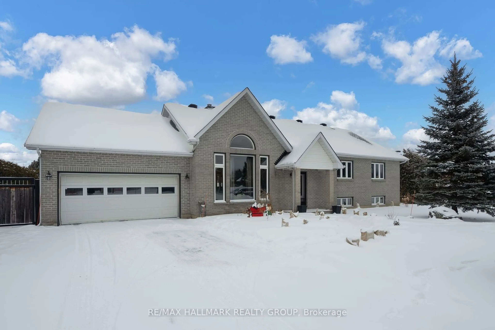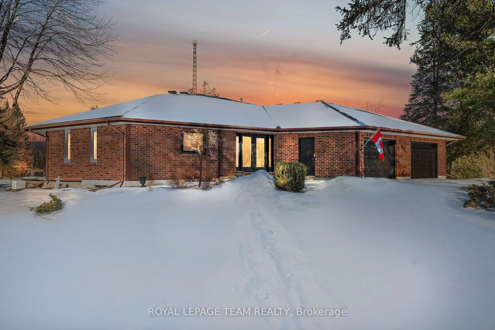143 Bartonia Circ, Ottawa, Ontario K4A 1E4
Contact us about this property
Highlights
Estimated valueThis is the price Wahi expects this property to sell for.
The calculation is powered by our Instant Home Value Estimate, which uses current market and property price trends to estimate your home’s value with a 90% accuracy rate.Not available
Price/Sqft$452/sqft
Monthly cost
Open Calculator

Curious about what homes are selling for in this area?
Get a report on comparable homes with helpful insights and trends.
+5
Properties sold*
$949K
Median sold price*
*Based on last 30 days
Description
INVESTORS & Families?? Get a Single Family Detached home for the price of a townhouse. Here's your chance to own the Mattamy modified Marigold corner model home. What a great deal for investors with 3+1 bedrooms and 3.5 baths! Second Level Family Room currently built as a 4th bedroom. Wall in Family Room is easily removed. Starting on the main level, there is a modest open concept living and kitchen areas. Imagine finishing homework in their own bedroom, or on the breakfast bar. Room for a TV or Family room upstairs (currently used as 4th bedroom) or in the basement family room. Make the smaller main level living area for family game time and meals. This home has a bedroom or an office for everyone in your family, yet modest in size for easy maintenance. Imagine your choice of offices or den(s), 4 on the converted upper floor and one in the basement with an above-grade window. 3.5 bathrooms, including a full bath in the basement. Possible INVESTMENT! With an entrance from the garage, you can easily create a private suite for rental income or extended family in the basement. The upstairs primary bedroom has a large walk-in closet and an extra closet for those special occasion clothes. 4 four-piece ensuite completes the primary bedroom. 2 secondary large bedrooms round out the modified upper level. The finished basement features a uniquely shaped, small family room with a convenient adjacent three-piece bathroom, and wet bar area. Laundry is convenient at the bottom of the stairs with extra storage. Fully enclosed furnace room with extra storage. So much potential! Fully fenced yard with patio for your pets, kids and family BBQs. The house was built in 2017 with lots of life left in the furnace, A/C & roof. Seller is motivated and open to offers. Immediate possession!
Property Details
Interior
Features
Bsmt Floor
5th Br
2.61 x 2.42Above Grade Window / Closet
Family
5.78 x 5.11Finished
Exterior
Features
Parking
Garage spaces 2
Garage type Attached
Other parking spaces 4
Total parking spaces 6
Property History
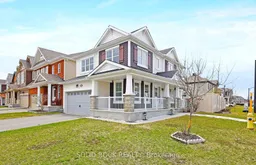 46
46