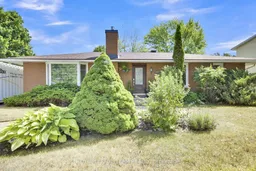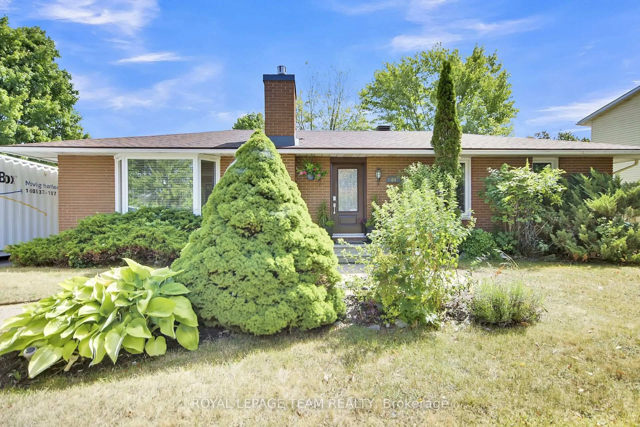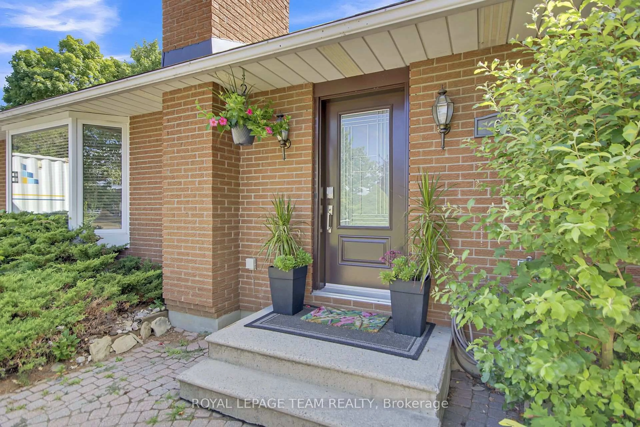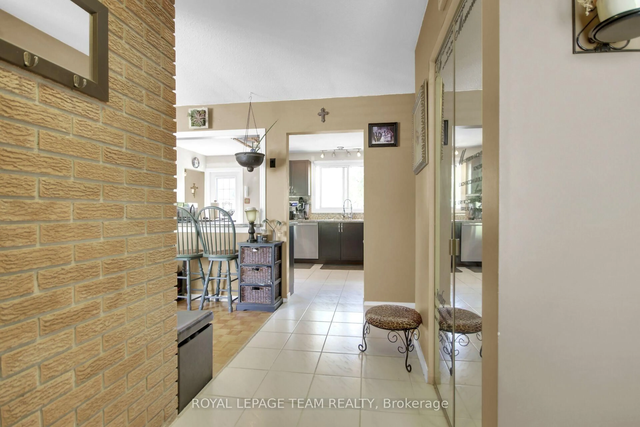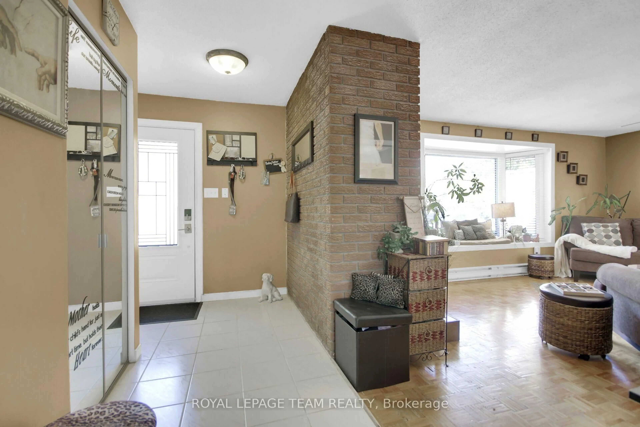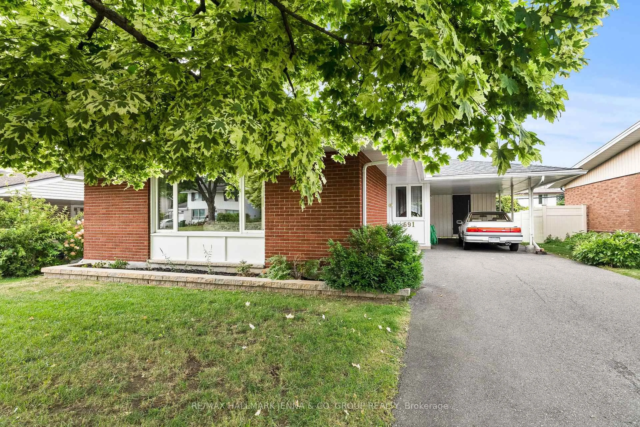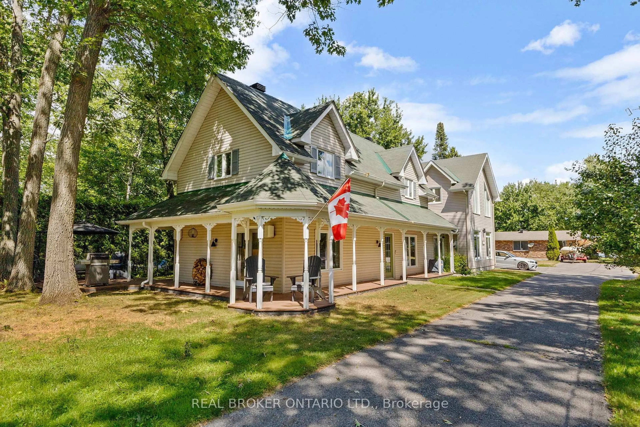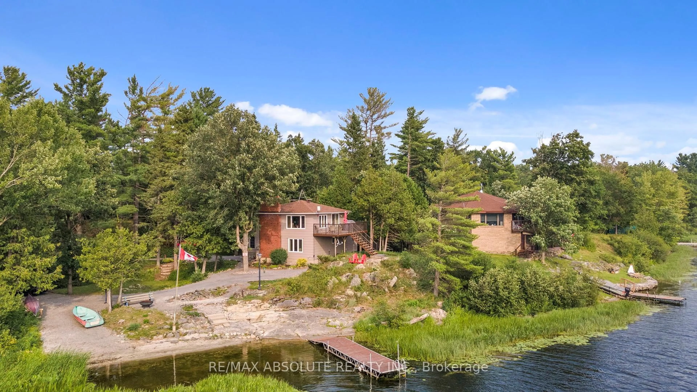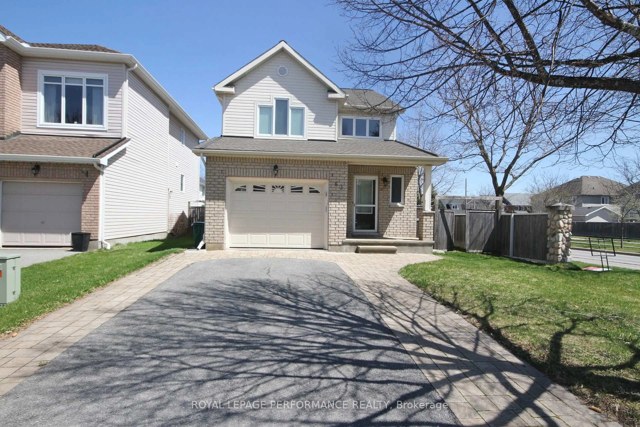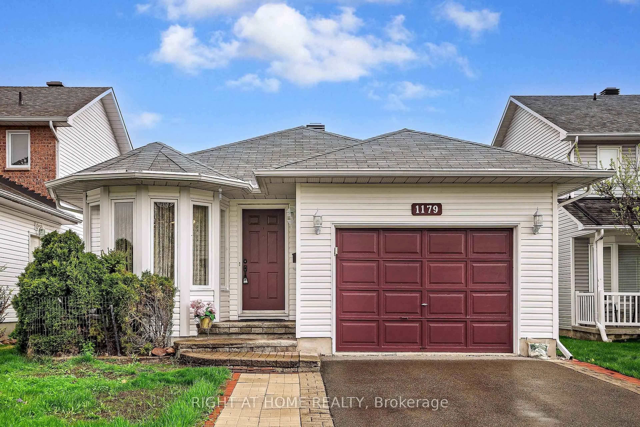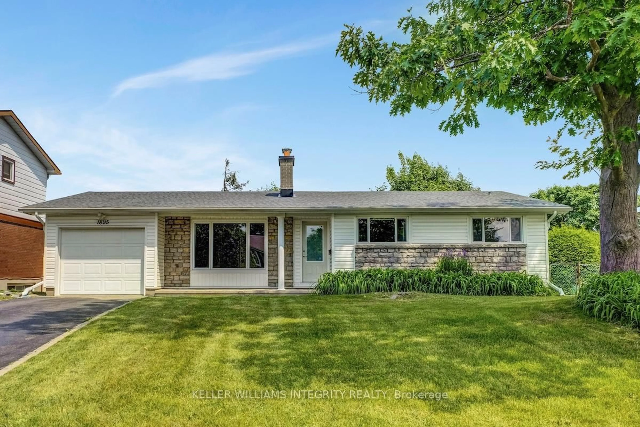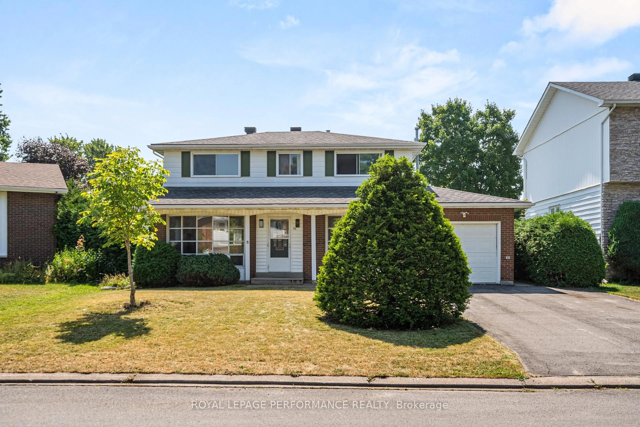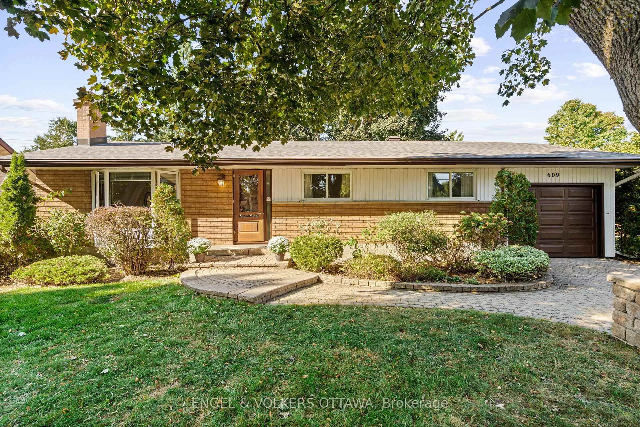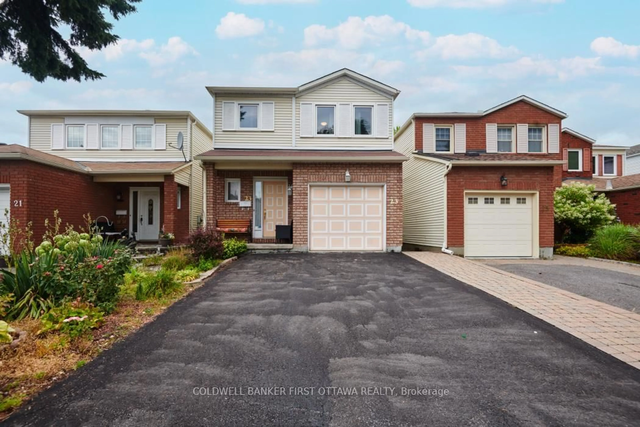64 Owlshead Rd, Munster, Ontario K0A 3P0
Contact us about this property
Highlights
Estimated valueThis is the price Wahi expects this property to sell for.
The calculation is powered by our Instant Home Value Estimate, which uses current market and property price trends to estimate your home’s value with a 90% accuracy rate.Not available
Price/Sqft$532/sqft
Monthly cost
Open Calculator

Curious about what homes are selling for in this area?
Get a report on comparable homes with helpful insights and trends.
+1
Properties sold*
$620K
Median sold price*
*Based on last 30 days
Description
Welcome to the tranquil, charming town of Munster. This solid, well kept 3 bedroom plus den, 2.5 bath bungalow is located on a great sized lot on a quiet, family friendly street. Upon entering the home you will be impressed with the bright open concept layout. The main living area boasts a cozy living room with gas fireplace, a spacious, open kitchen with loads of storage and a breakfast bar, and a dining/eating area. The large relaxing primary bedroom with a convenient powder room ensuite. Two additional great sized bedrooms and an updated full bathroom complete the main level. The fully finished lower level is where we find much more living space including a rec room with bar area, a family room with a wall of extra storage closets, another full bathroom, an office space plus den area, laundry, a utility/workshop and cold storage area. Now check out the incredible fully fenced backyard oasis with an above ground pool and hot tub and two storage sheds. Many updates including Clera windows & doors (lifetime transferable warranty- 2012), roof (2016- lifetime transferable warranty), tankless hot water tank (cleaned and inspected Sept 2025), water softener (2023), main floor fireplace (2014- cleaned & inspected Sept 2025), Thermal pump/air conditioning unit (2018- cleaned and inspected Sept 2025), above ground pool and hot tub (2021).
Property Details
Interior
Features
Lower Floor
Utility
2.56 x 1.73Office
2.67 x 2.67Den
3.15 x 2.84Rec
4.88 x 3.09Exterior
Features
Parking
Garage spaces -
Garage type -
Total parking spaces 3
Property History
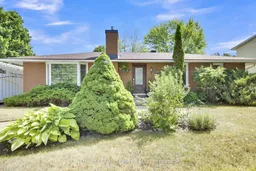 50
50