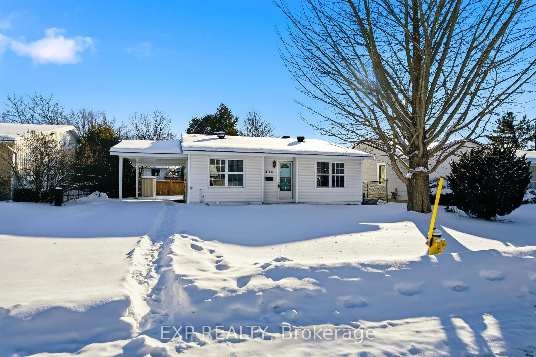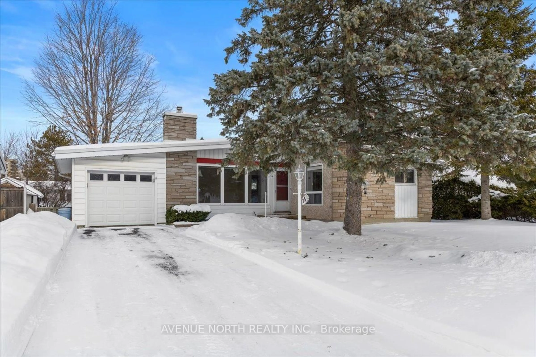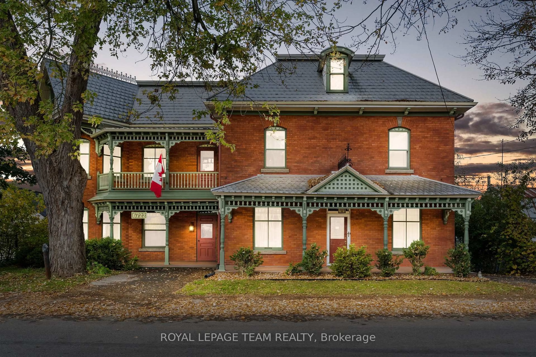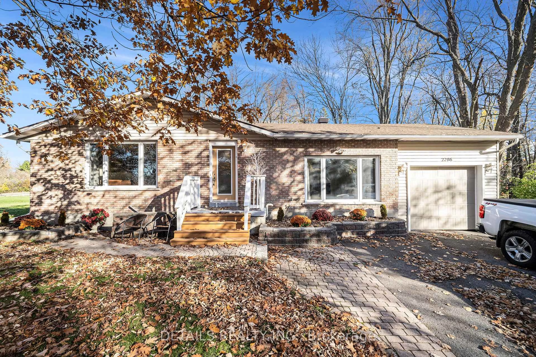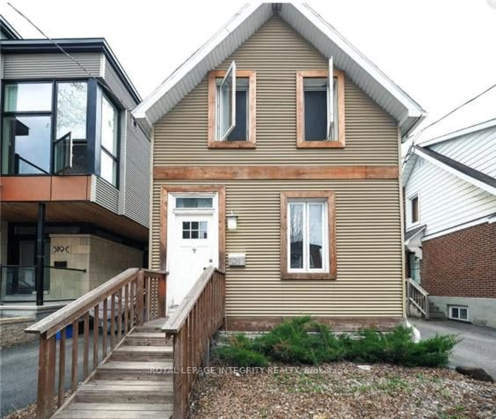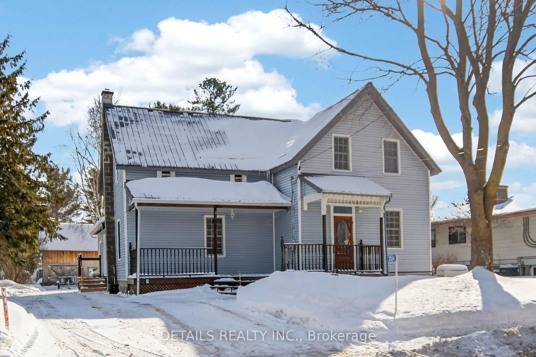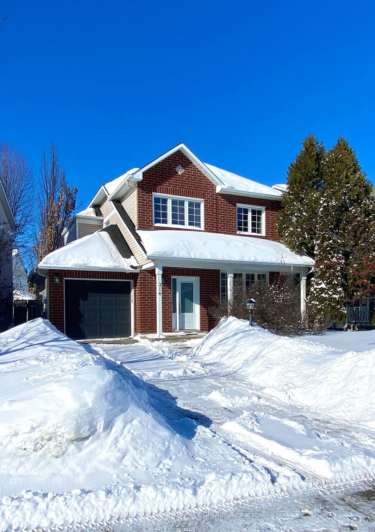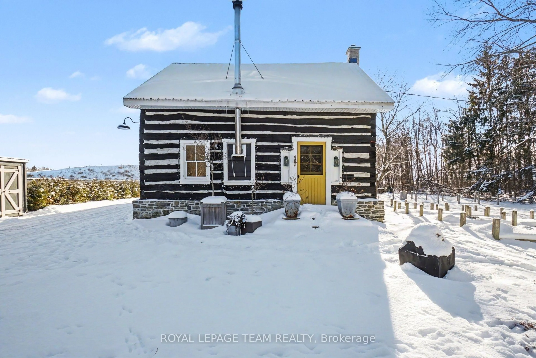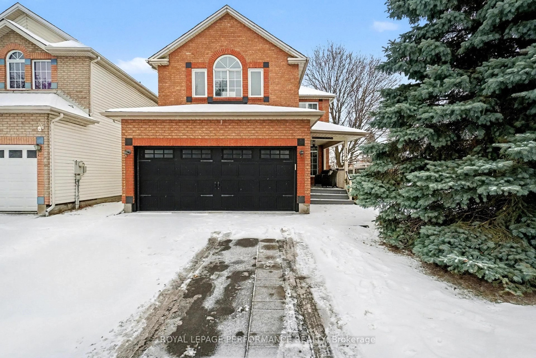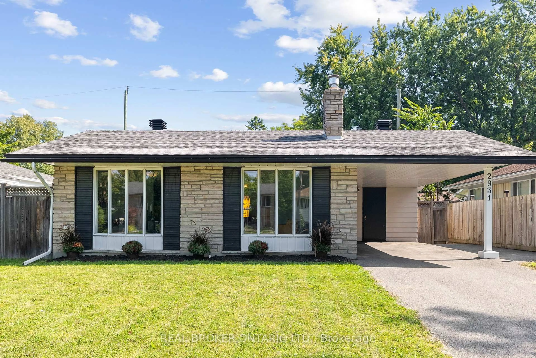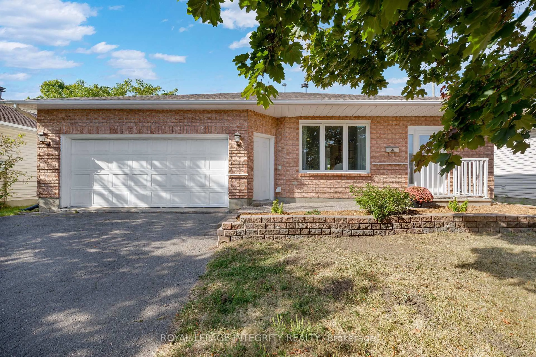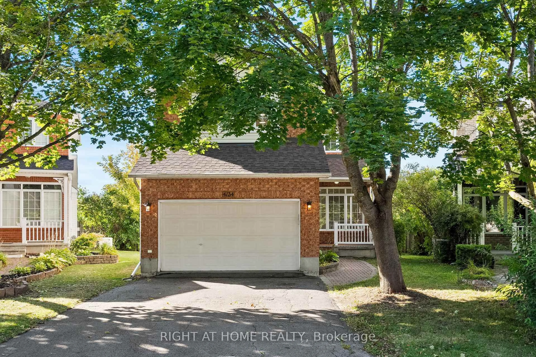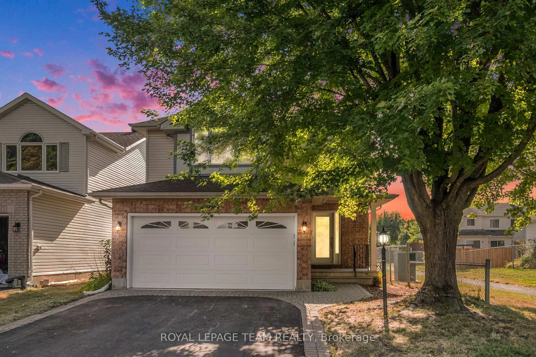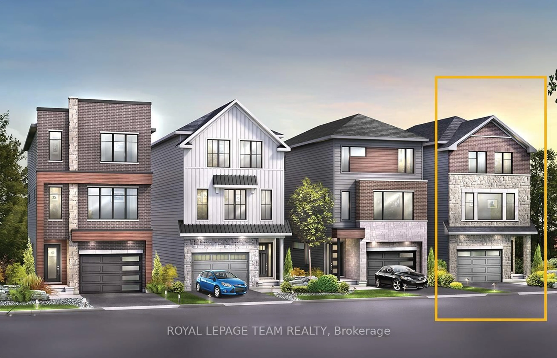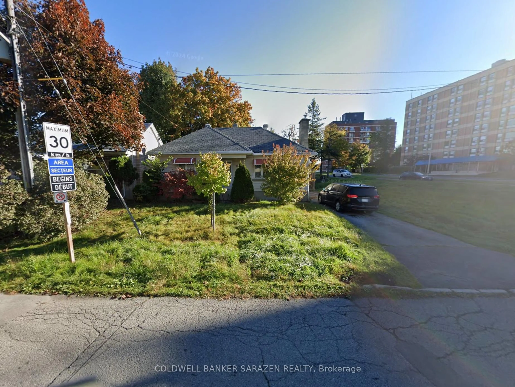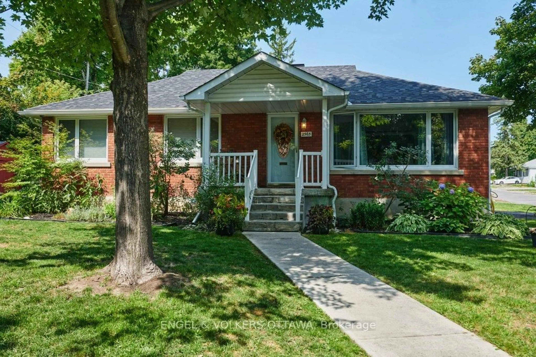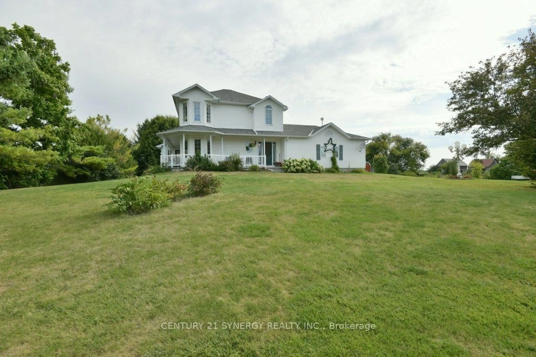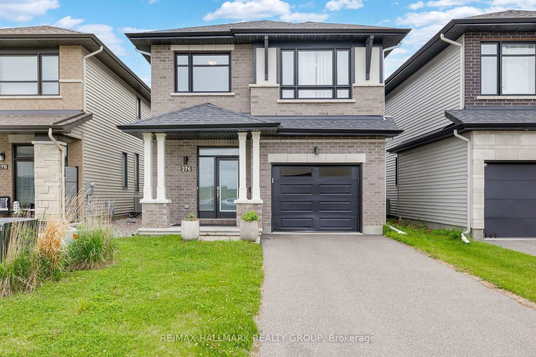Ideal for growing families or downsizers, this home on a large irregular lot in the heart of Riverside Park South has a spectacular family room addition providing plenty of extra space for family and friends. The primary living room has a large bay window, hardwood floors, and a central stone fireplace and flows seamlessly into the dining area. The kitchen features white cabinetry, a built-in desk nook, and a convenient pass-through window overlooking the rear family room addition with its own fireplace, built-ins, and sliding doors, providing access to the backyard. Three comfortable bedrooms, including a primary with double closets, share a full bathroom with an extended vanity, generous cabinetry, and a tiled tub/shower surround. The finished lower level has a large recreation room, two rooms, a half bathroom, and a dedicated laundry room with storage. Outdoors, mature trees and hedges frame the spacious yard with a large deck and plenty of grass to play on. Located on a quiet, tree-lined crescent surrounded with parks, schools, and green spaces just steps away. Mooneys Bay, the Rideau River pathways, and the Ottawa Hunt & Golf Club are all nearby, while shopping, dining, and services along Bank Street and Hunt Club Road add convenience. This is a rare opportunity to enjoy a peaceful, established neighbourhood with easy access to the best of city living.
Inclusions: Stove, Refrigerator, Dishwasher, Microwave, Hood Fan, Washer, Dryer, Drapes, Window Blinds, Bar-B-Que, All Window Coverings. APPLIANCES IN "AS IS" CONDITION
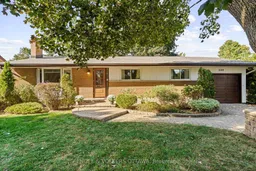 36
36

