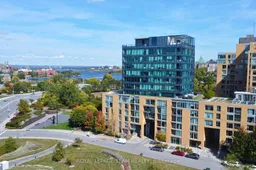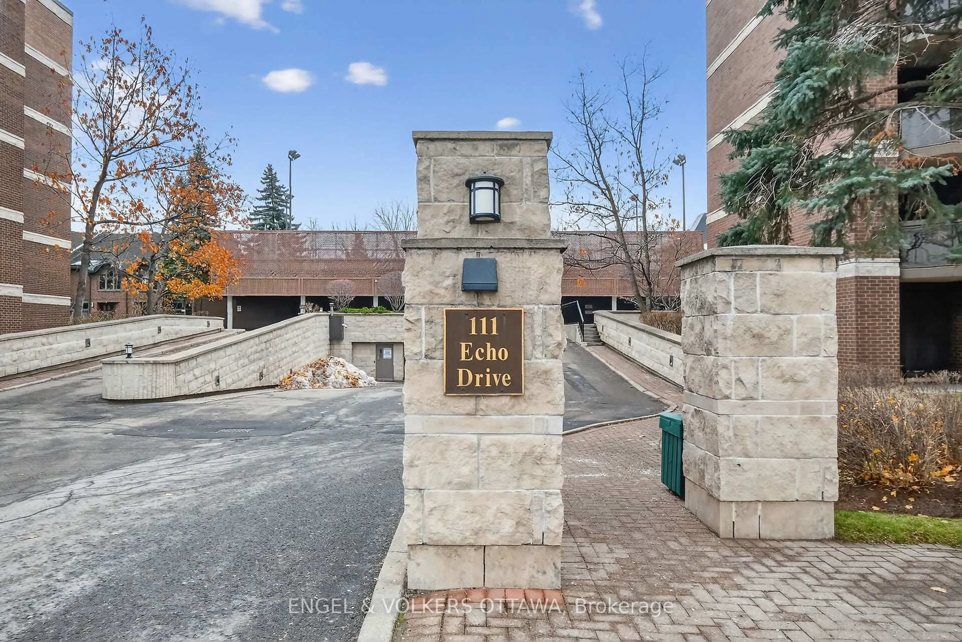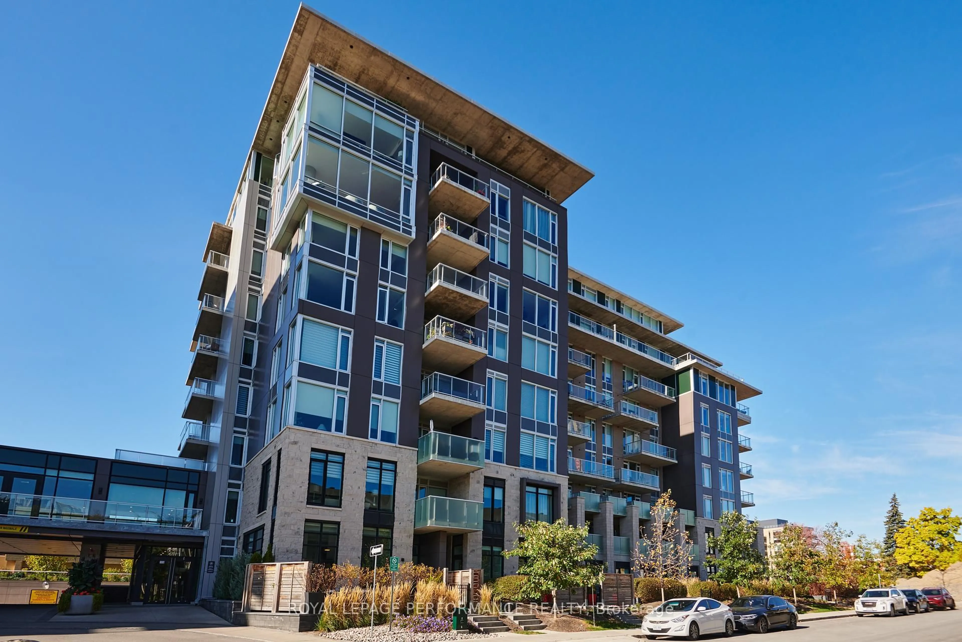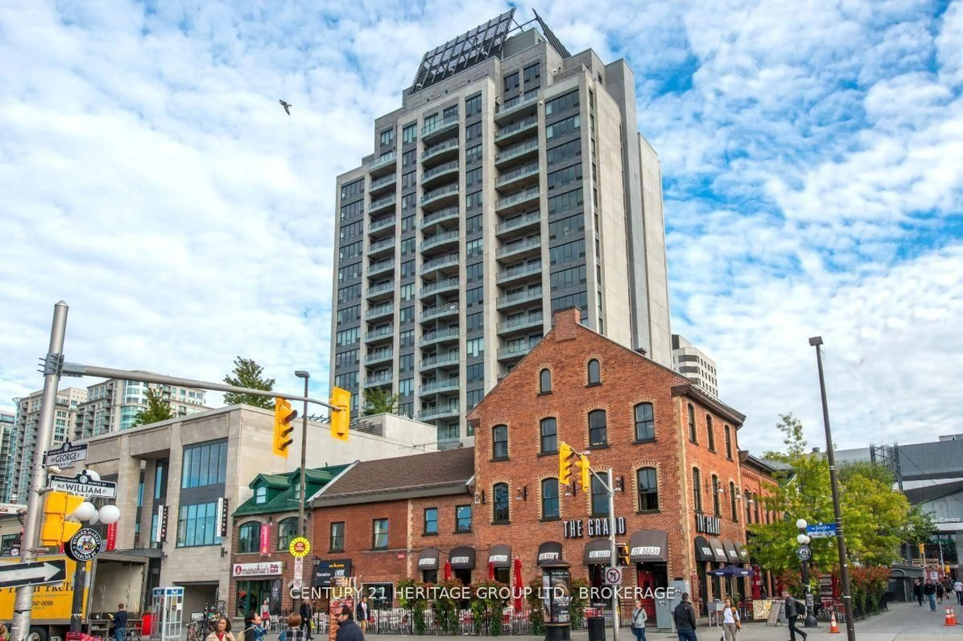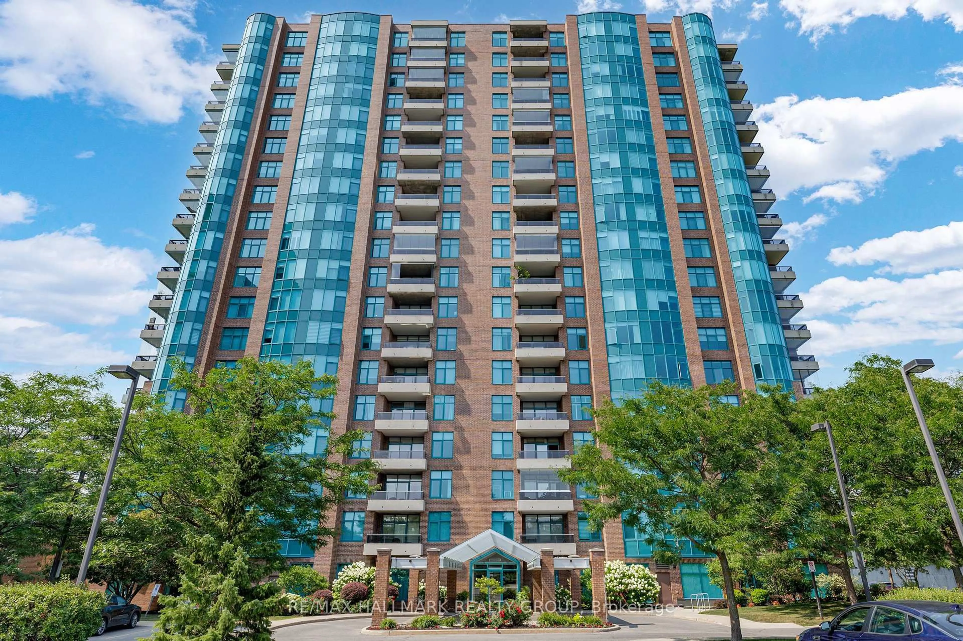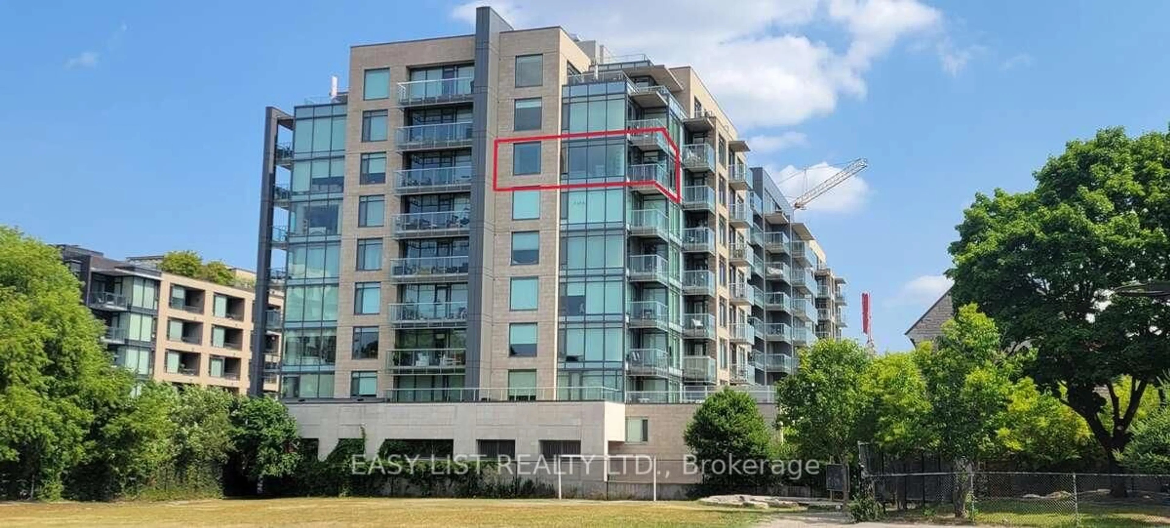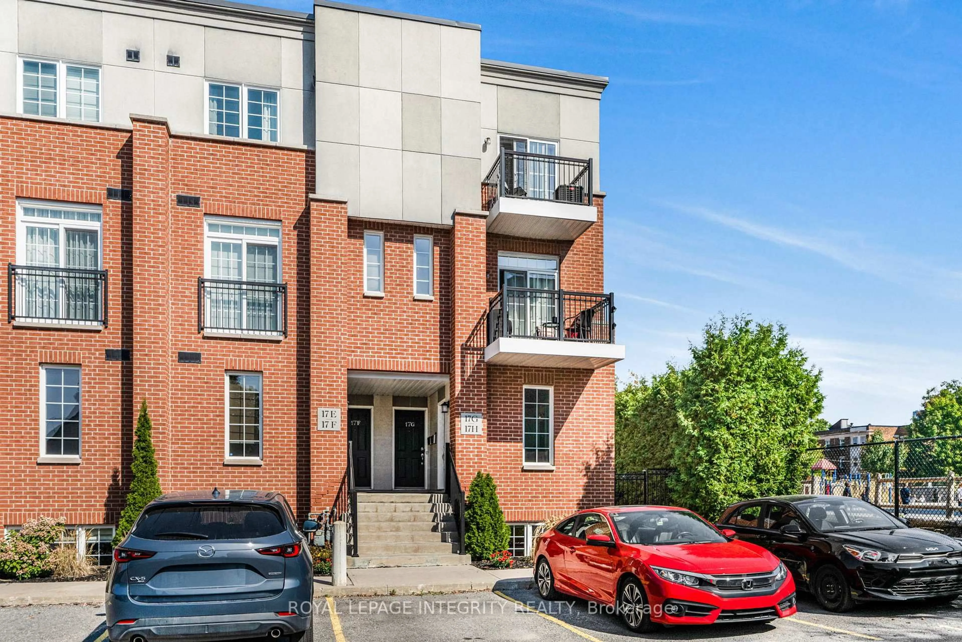Thoughtfully renovated from top to bottom, this 2-bedroom, 2-bathroom condo offers 1,260 sq. ft. of bright, open living space with stunning views of the Ottawa River and downtown skyline. The fully redesigned kitchen features custom cabinetry, quartz countertops and backsplash, and a striking walnut-wrapped island. The kitchen flows seamlessly into the open-concept living and dining areas, where floor-to-ceiling windows flood the space with natural light and showcase panoramic northeast views. Step out onto the balcony to enjoy your morning coffee while watching the NCCs professional kayaking course. Both bedrooms are generously sized, large enough for king-size beds, and offer excellent natural light. The primary suite includes a walk-in closet and a fully updated ensuite with double sinks and a sleek glass shower. The second bathroom has also been completely renovated with clean, modern finishes. Additional highlights include underground parking with an EV charger, a full-size storage locker, and in-unit laundry. The location is unbeatable: steps from the Ottawa River, Pimisi LRT station, NCC bike and walking paths, the new Ottawa Public Library, and the future Ottawa Senators arena. If you're seeking a turnkey home in a location that just keeps getting better - this is it.
Inclusions: Stove, Microwave/Hood Fan, Dryer, Washer, Refrigerator, Dishwasher, Master bedroom storage unit
