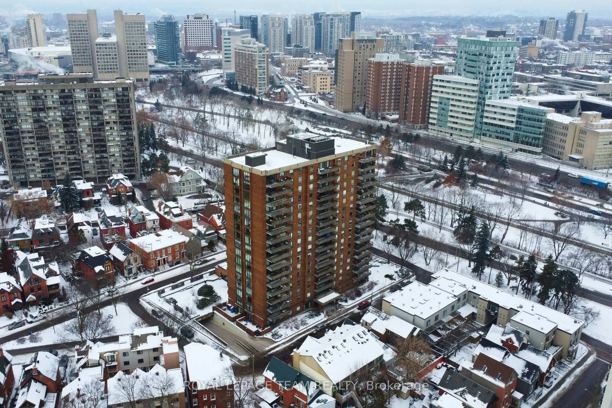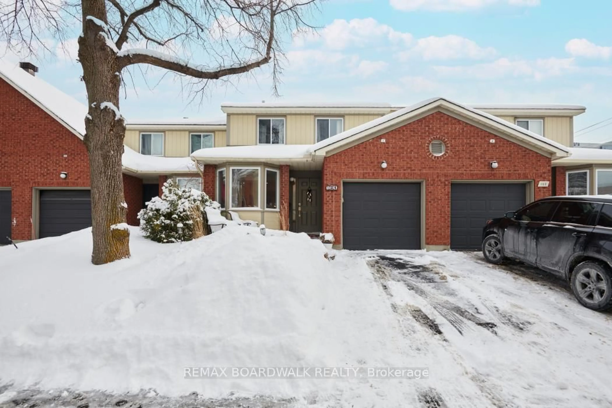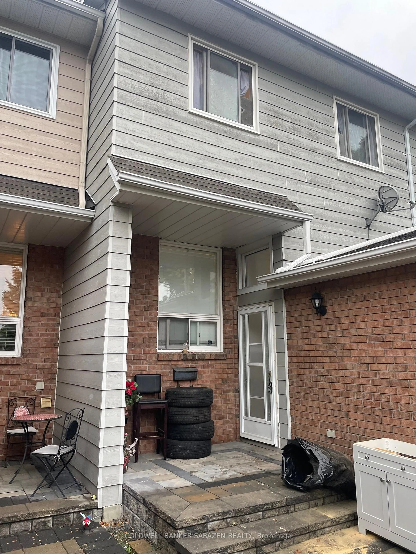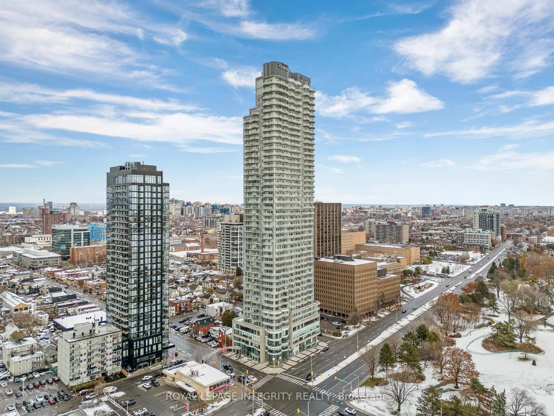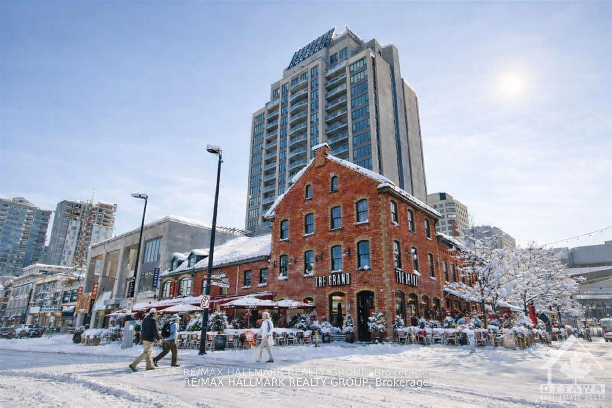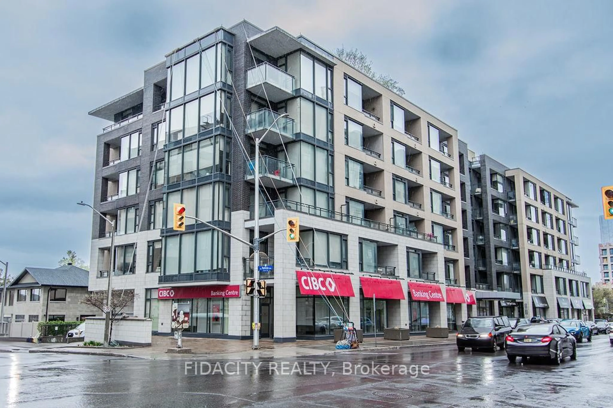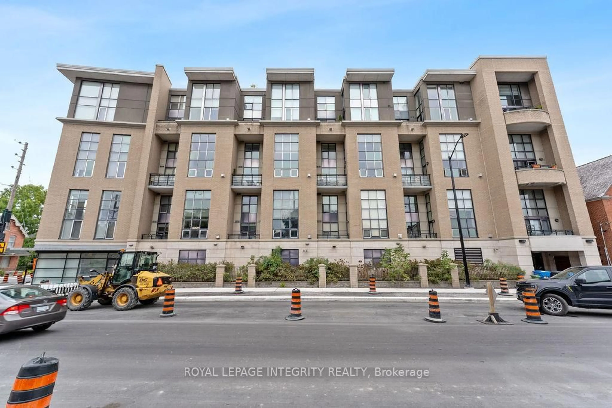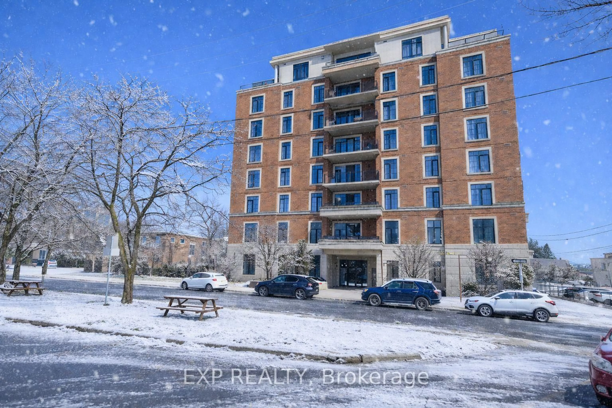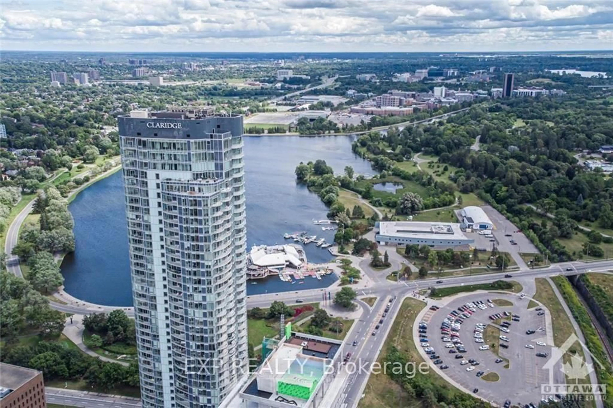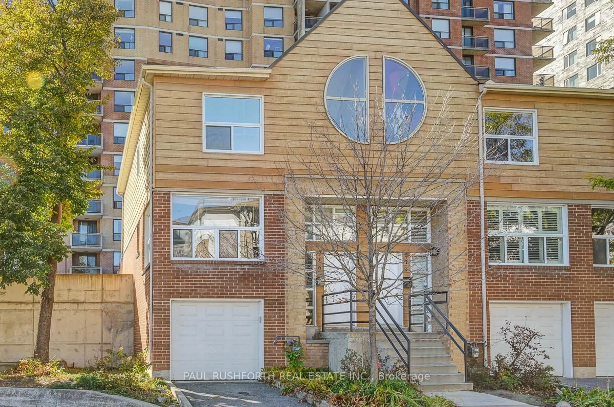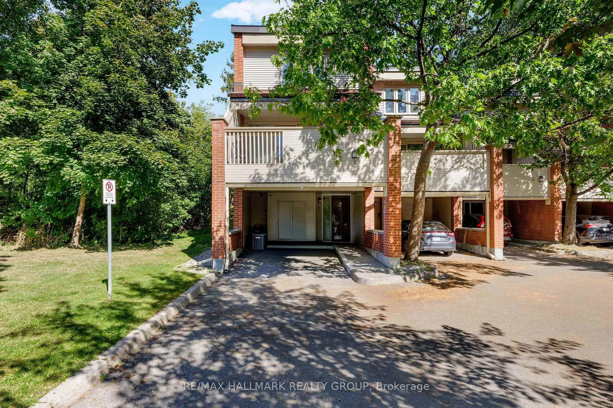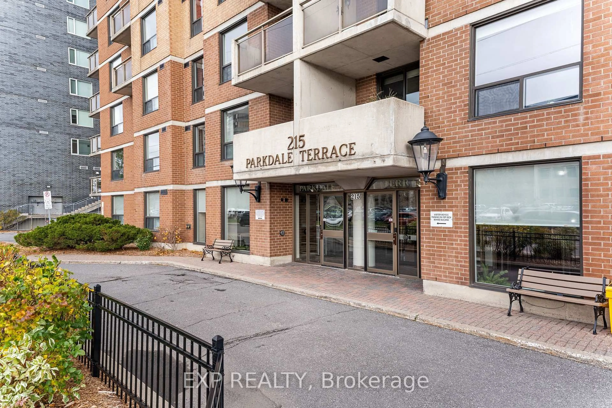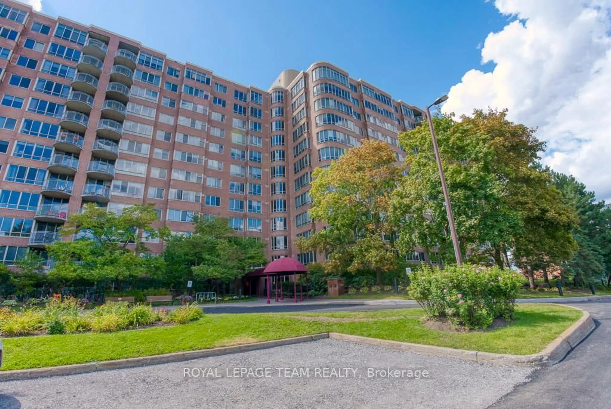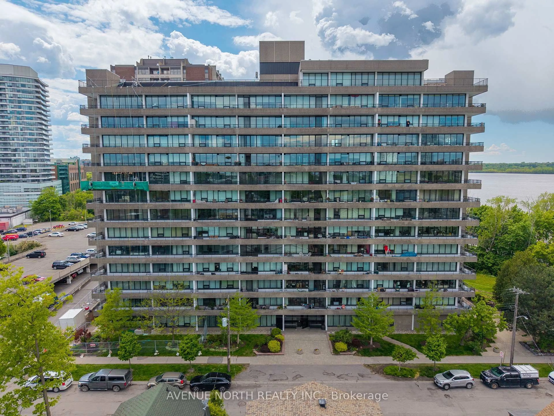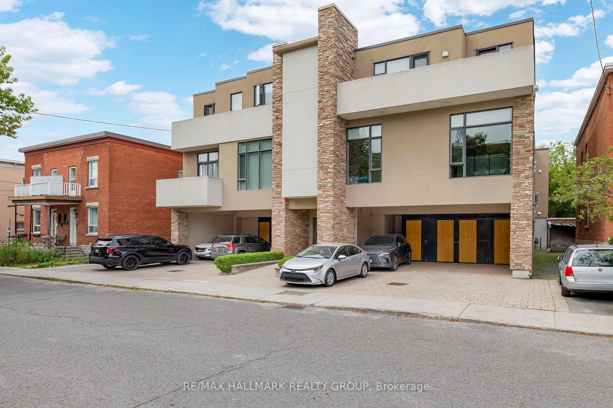For more info on this property, please click the Brochure button below.Bright, sunny southwest corner unit in quiet Westboro Village. Stunning extensively upgraded 7th floor unit, with private balcony on back of building. Upgrades include, granite countertops throughout with quality fixtures, built in European style appliances with induction cooktop. Hunter Douglas blinds (fabric in living room, roller in bedroom). Murphy bed in second bedroom, custom Closet Maid closets in both bedrooms with triple doors for easier access. 4 piece ensuite, main bathroom with walk in shower, rain head showers in both. 1000 square feet, gorgeous cork flooring with modern 9 light doors throughout, in unit laundry and AC. Additional built in storage/pantry and custom seating in entrance. Modern LED light fixtures throughout. Floor to ceiling windows in living room (with UV protection) and master bedroom, views over Westboro to the river with beautiful sunsets.Pet friendly building, minutes from groceries, shopping, cafes/restaurants, walking/bike trails and LRT, bus on doorstep. Heated underground parking and oversized storage unit. Rooftop patio with 6 BBQ's, loungers, eating areas, vegetable/flower gardens, views of river and fireworks. High security building, gyms, party and theatre room.Live in one of Ottawa's lively, upscale, West End neighbourhoods, popular for its trendy Richmond Road Boutique shops, restaurants and cafe's, and close proximity to Ottawa River and outdoor sports and fitness.
Inclusions: Dishwasher, Washer, Dryer, Microwave, Refrigerator, Induction cook top, Oven, Window coverings
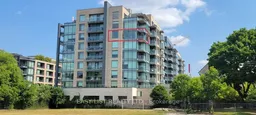 43
43

