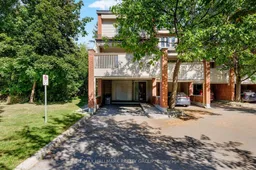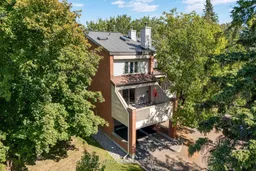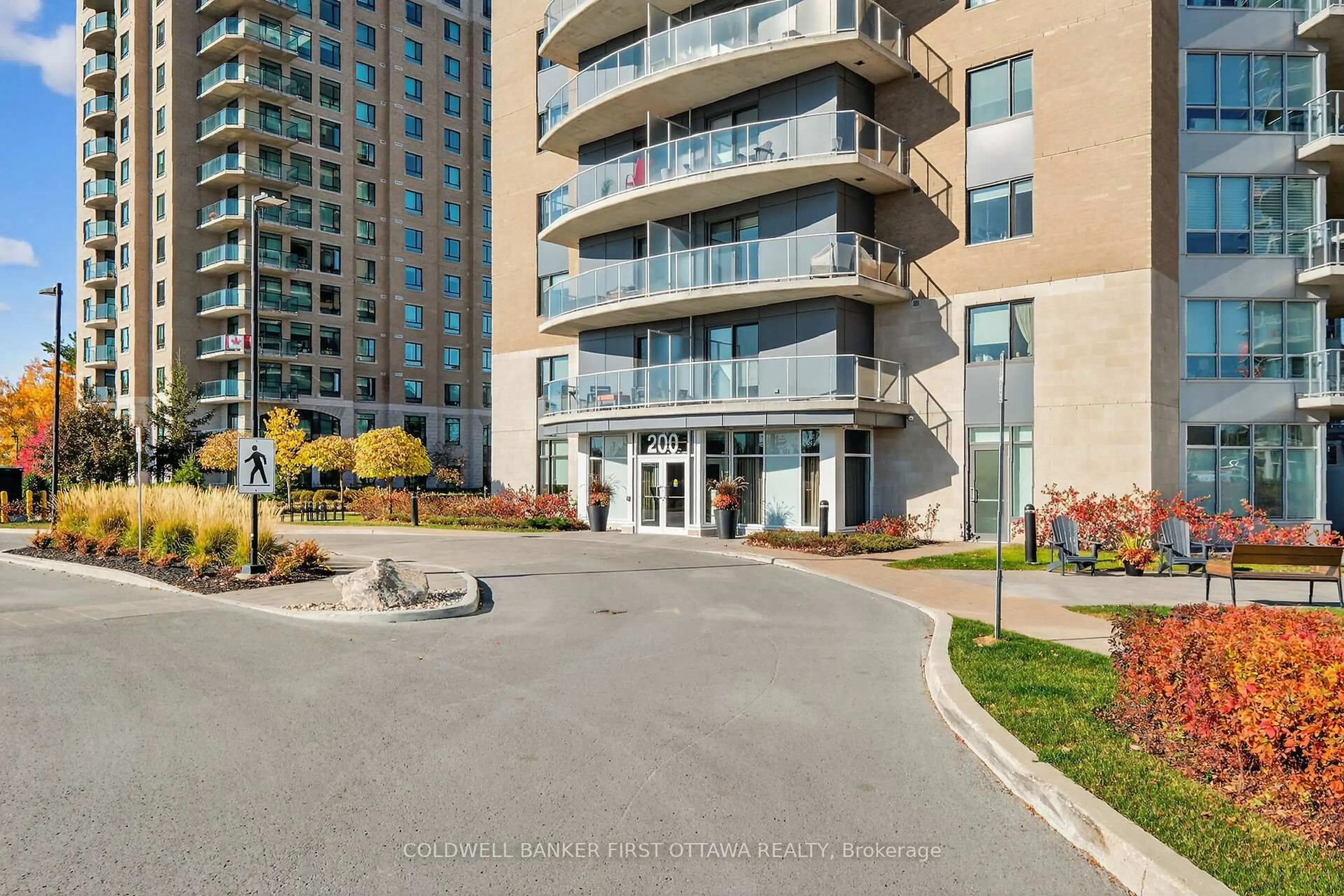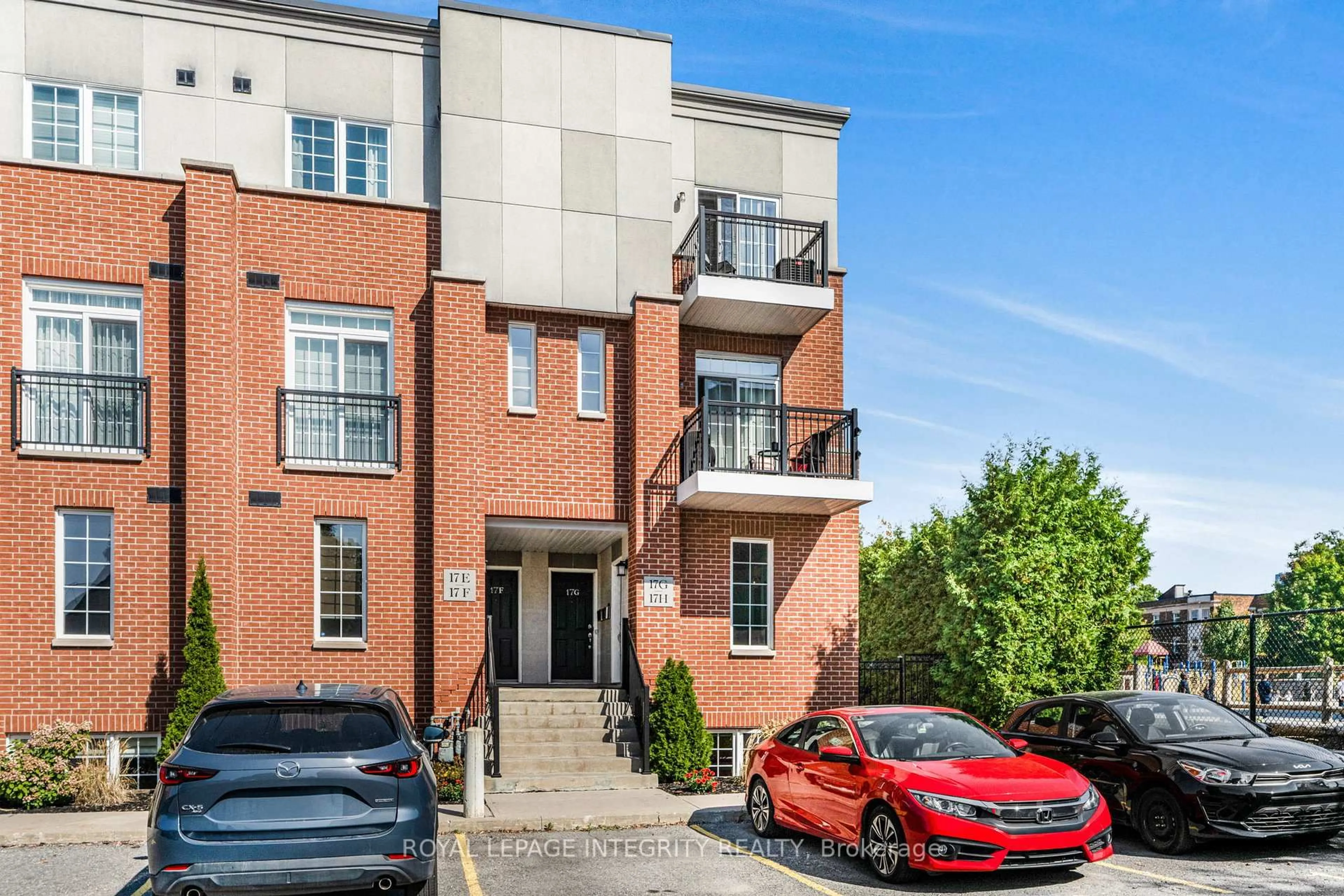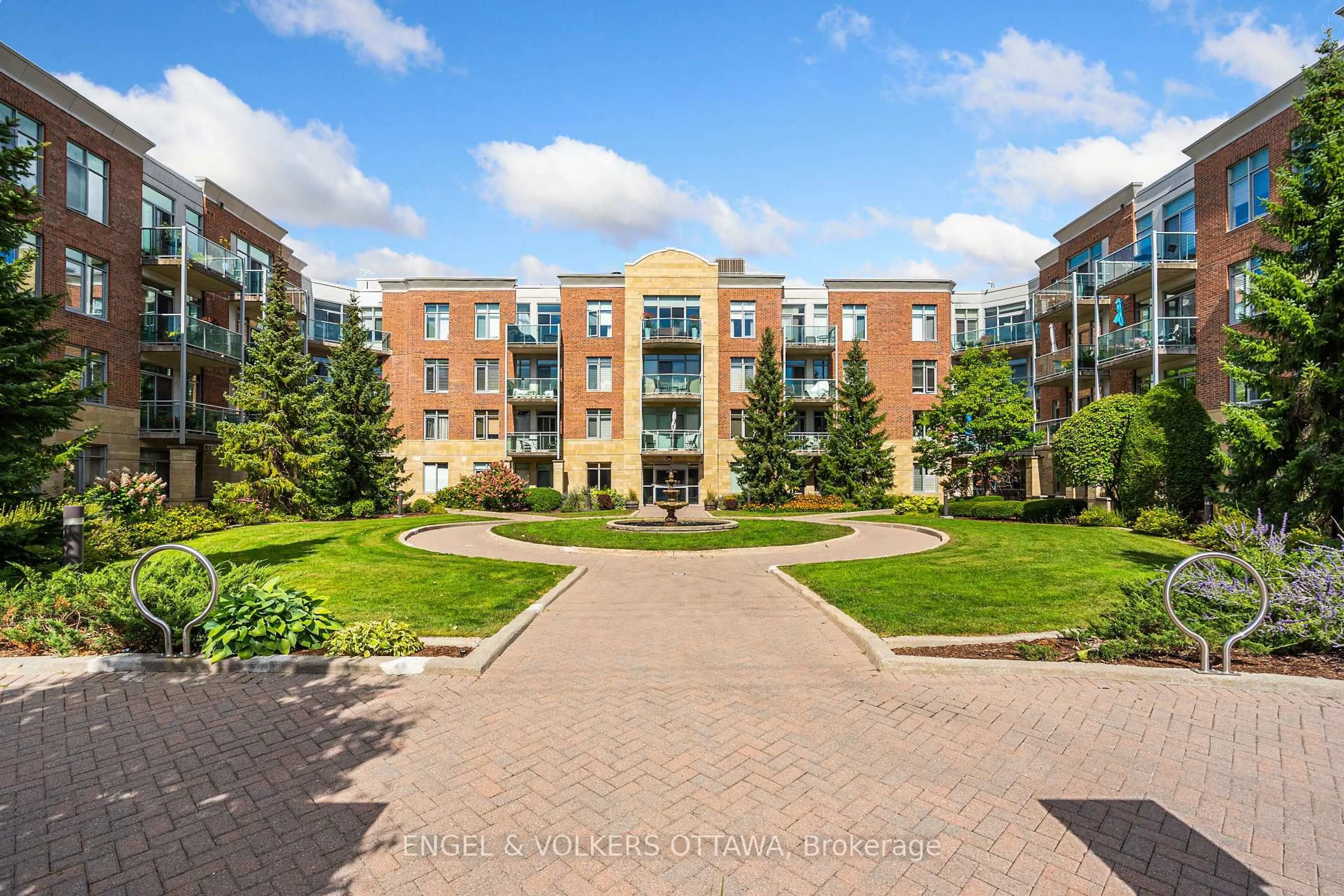Welcome to 1-60 Greenfield -- Steps from the Rideau Canal and minutes to downtown, this 3-bed, 3-bath multi-level end-unit townhome blends city convenience with rare privacy, all while backing onto trees with no rear neighbours. Inside, the bright U-shaped kitchen boasts newer appliances (2022-2025), stone countertops and backsplash, an induction stove, a corner sink, and a large window overlooking the yard and trees. Natural hardwood runs through the dining and upper levels, complemented by shutters in the dining room. The living room features a fireplace and patio doors to a spacious terrace above the carport - perfect for hosting all season long. The private levels provide flexibility: a primary with an ensuite (corner shower), a skylit 4-piece bath with a jacuzzi tub and updated tile tub surround beside the second bedroom, and a third bedroom at the top, currently used as an additional lounge. The lower level expands the home with a full laundry room, walk-in workshop, storage, and a bonus room ideal as a gym, office, family room, or guest suite. Major systems are updated with a furnace & AC (2018). All this is just a stone's throw to the Canal, with quick in-and-out city access, and surrounded by shopping, dining, and recreation, a rare balance of downtown living and peaceful retreat.
Inclusions: Shed, TV Mount (Primary Bedroom), Fridge, Stove, Dishwasher, Microwave, Washer, Dryer
