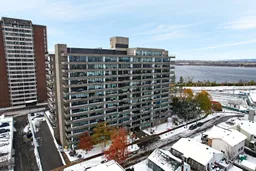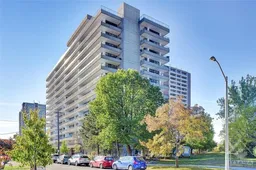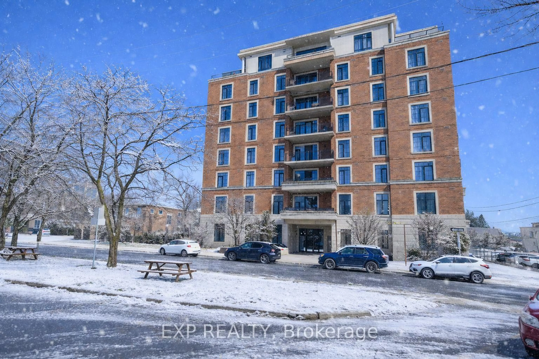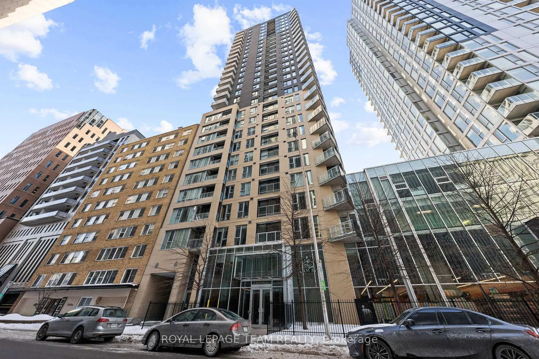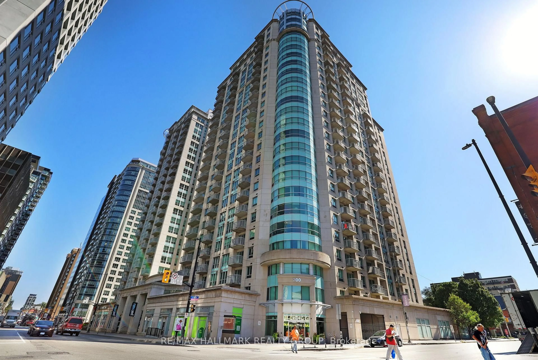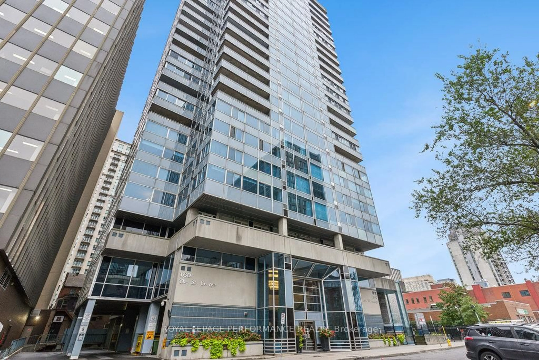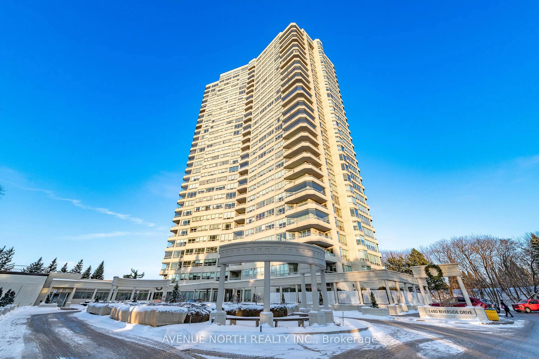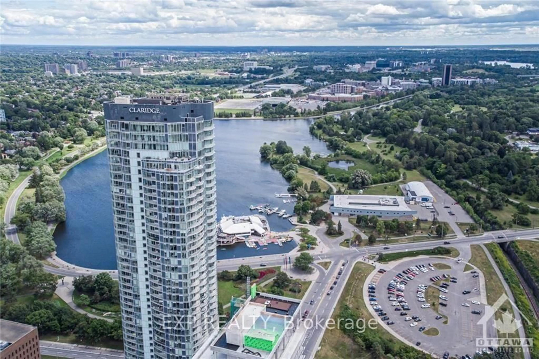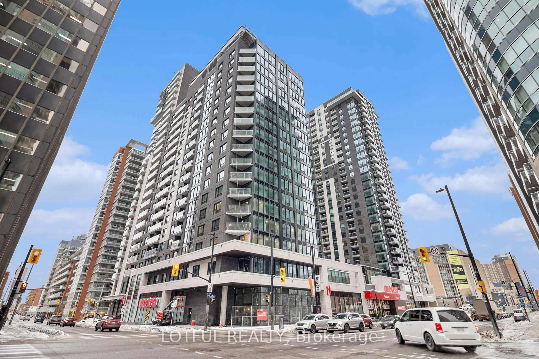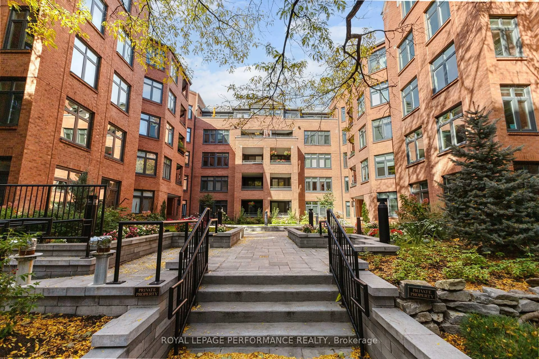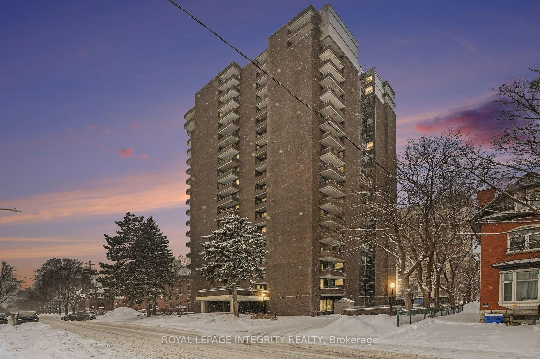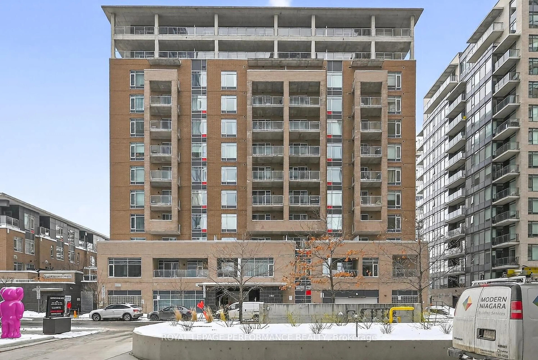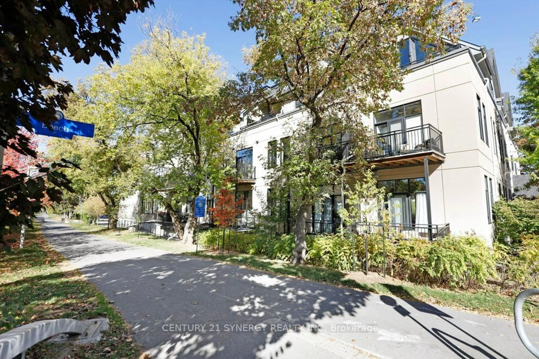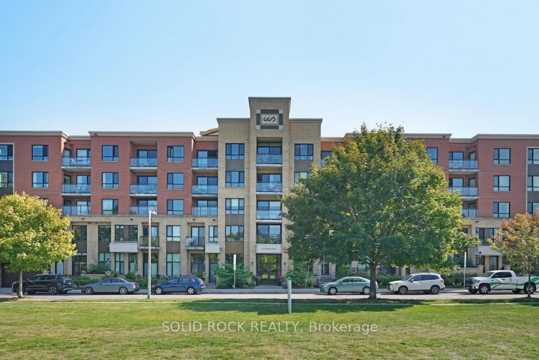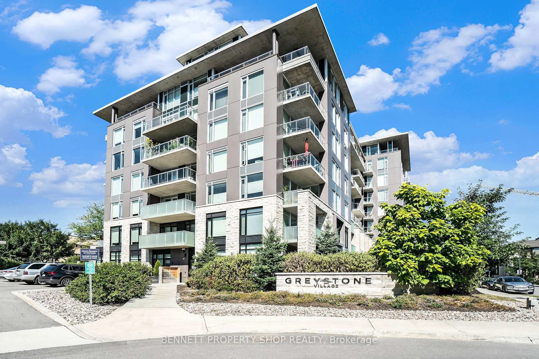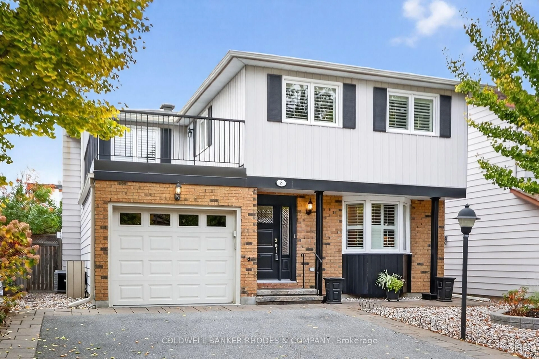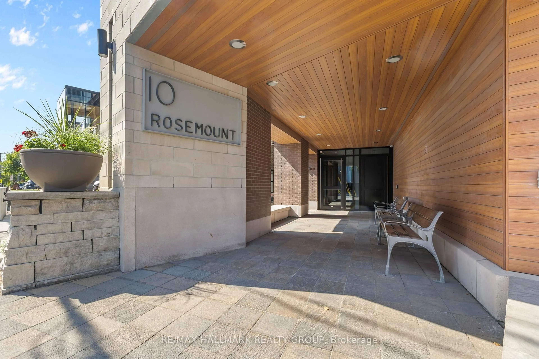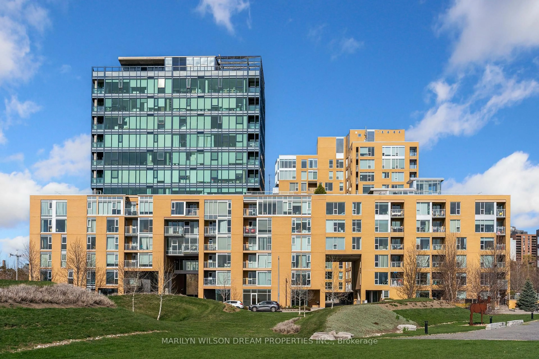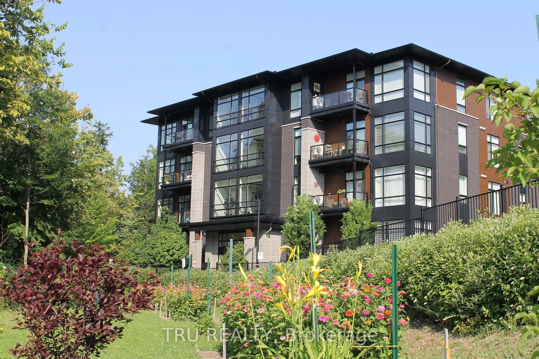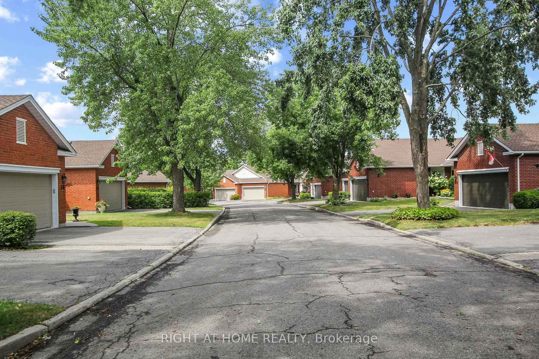Have it all in this fabulous 2-bedroom, 2-bathroom penthouse at The Barclay. Overlooking the Ottawa River, this light-filled corner unit features a large wrap-around balcony with views to the north, east, and south-perfect for enjoying your morning coffee, container gardening for flowers or even a small herb/vegetable garden. Inside, the main living areas enjoy all-day brightness with two walls of large windows and the feeling of added height & light thanks to the gloss stretch ceiling. Ideal layout with the two bedrooms tucked comfortably away from the main living areas. The Primary Bedroom features ample closet space and a private four-piece ensuite bath. Previous owners renovated the kitchen and both bathrooms, the second of which is three-piece with glass door-enclosed shower. Building amenities include an indoor pool for year-round swimming, sauna, guest suite, party room, exercise room, community BBQ, and a library. A separate storage locker plus underground parking are included. A quick walk to Richmond Road and you'll have access to all of the amenities that Westboro Village offers-cafés, grocers, and a wide variety of retail options including the LCBO, clothing and outdoor outfitters, home goods, restaurants, and more. Future Kichi Zibi LRT station, the Trans Canada Trail, and the Ottawa River are ~200m from your door. Condo fees include utilities, except hydro. 48-hour irrevocable on offers.
Inclusions: Induction Stove Top, Wall Oven, Microwave, Washer, Dryer, Dishwasher, Window Coverings and Light Fixtures as installed
