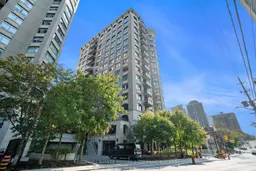Luxury living at Ottawa's preeminent address - The Gardens! Rarely available, the "Giverny" model is a true bungalow in the sky, offering 1500+ square feet along the northwest corner of the building. This spacious unit features 3 bedrooms and a den with high end finishes and timeless design. It is perfect for an executive couple yet spacious enough for a family. Hardwood flooring throughout the unit. Deslaurier customized kitchen with amble cabinetry, granite counter tops with breakfast bar and backsplash. Open concept kitchen, living & dining room perfect for entertaining. Living room features a wall mounted electric fireplace and artistic mantel. The large primary bedroom has a sizable walk-in closet, and the 5 piece luxury ensuite featuring granite countertops and flooring, a separate tub and double sinks. A true home office/den with built in desk and glass window panel. 2nd bedroom on private wing of the unit and adjacent to the four piece second full washroom which features granite countertops and flooring. 3rd bedroom across from the den. Impressive 9 ft ceilings, custom Hunter Douglas window treatments and designer lighting. Ensuite laundry room with central vacuum. Lovely west facing balcony with a view of the brand new central library. Underground parking & storage locker included. This stately address also includes a gym, expansive common garden terrace and only 6 units per floor. The property and common areas are entirely smoke free. There is a brand new grocery store only two blocks away and new biking lanes along Albert. Great access to the LRT, amenities and nature. A truly incredible location in a landmark building offering the best of Ottawa's urban lifestyle! October occupancy available.
Inclusions: Refrigerator, stove, dishwasher, microwave/hood fan, washer, dryer, central vacuum & attachments, all window blinds and all ceiling mounted light fixtures, electric fireplace & mantle, built in desk and bookshelf in the den.
 36
36


