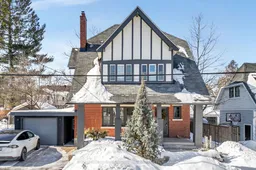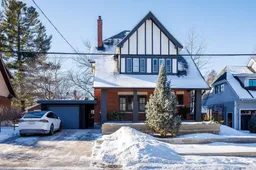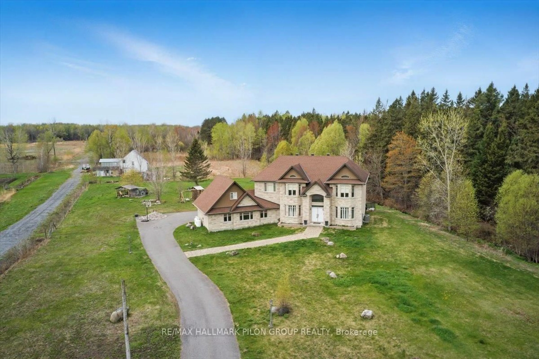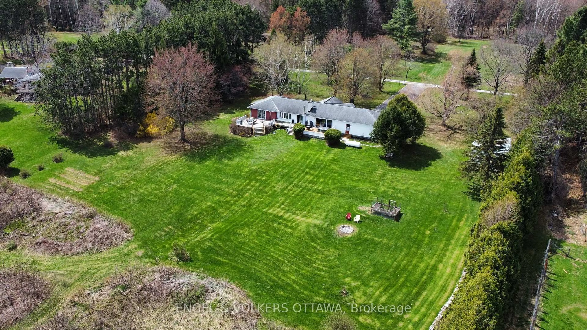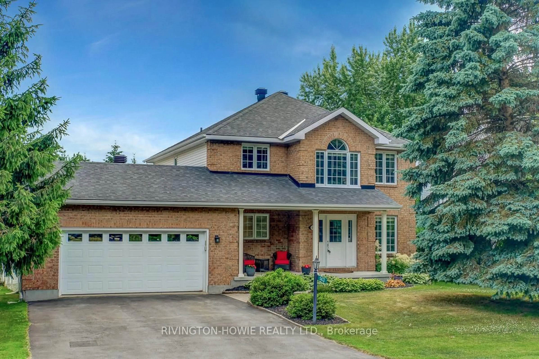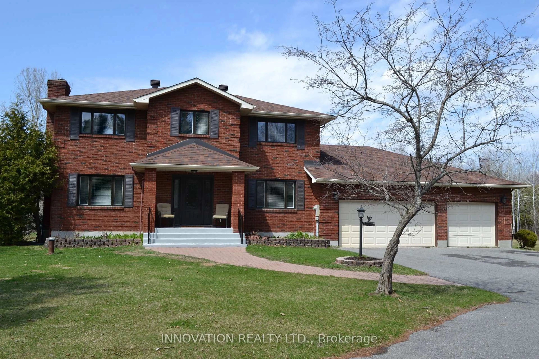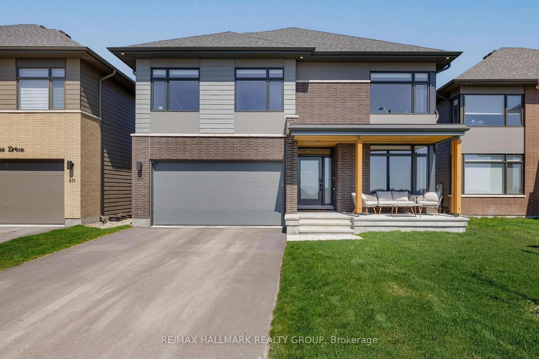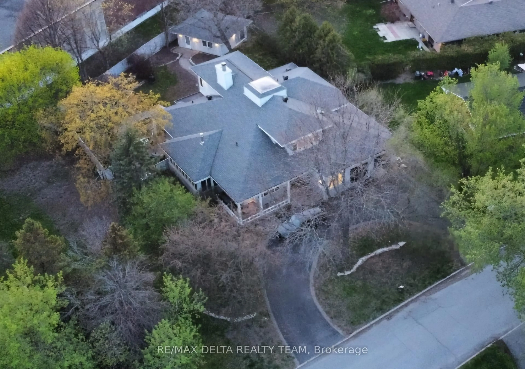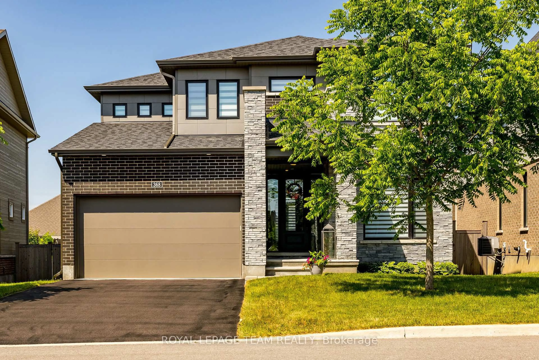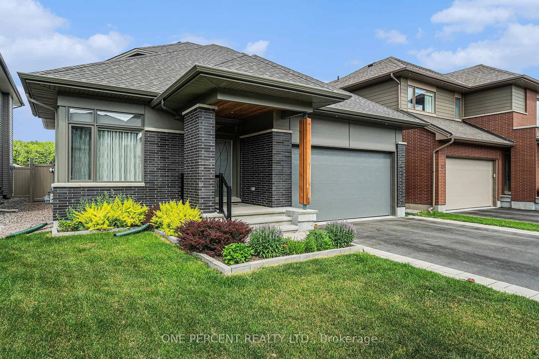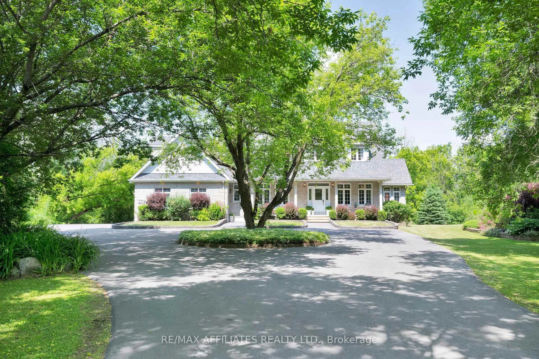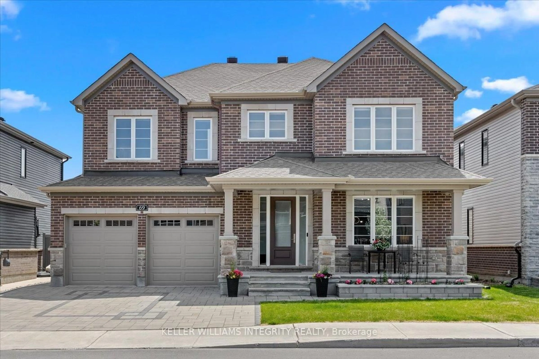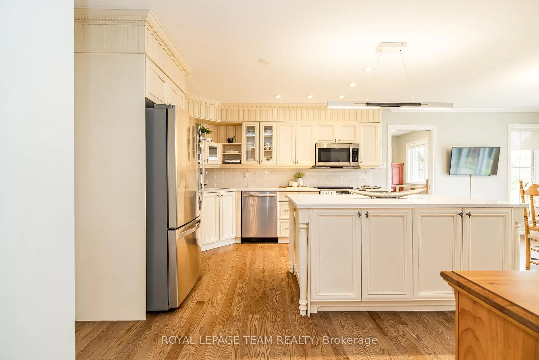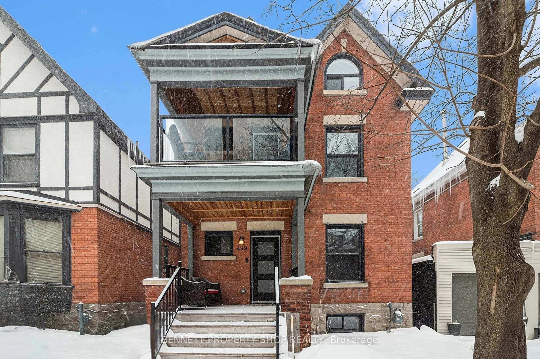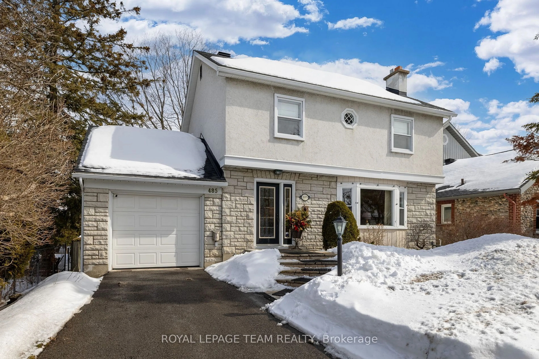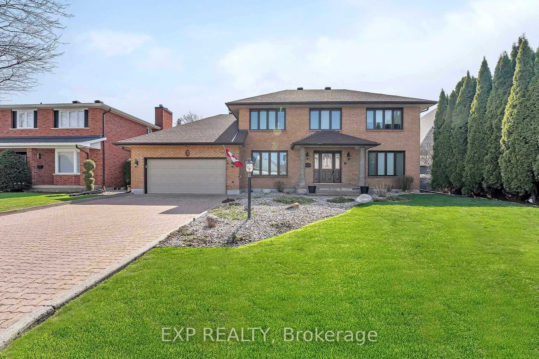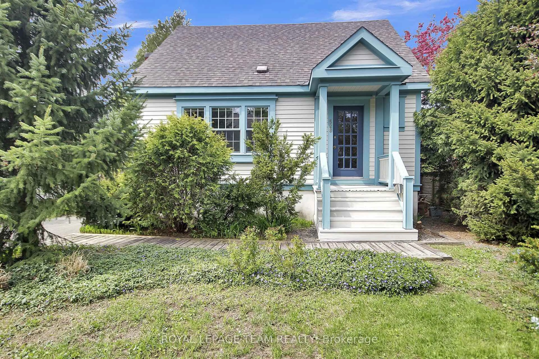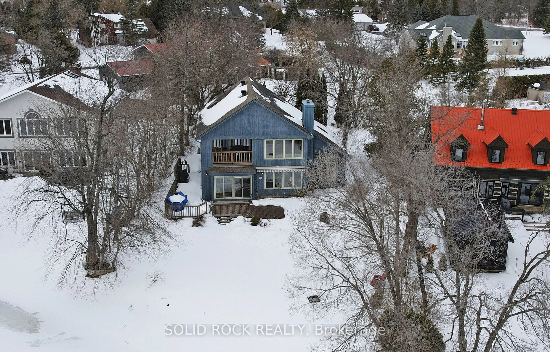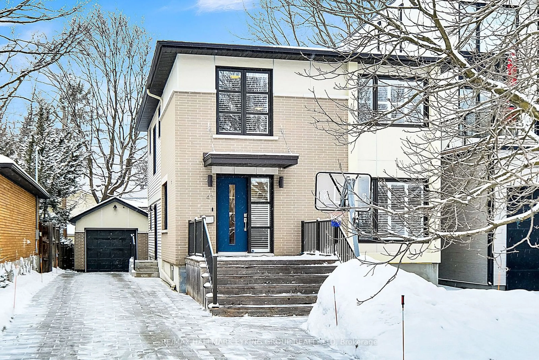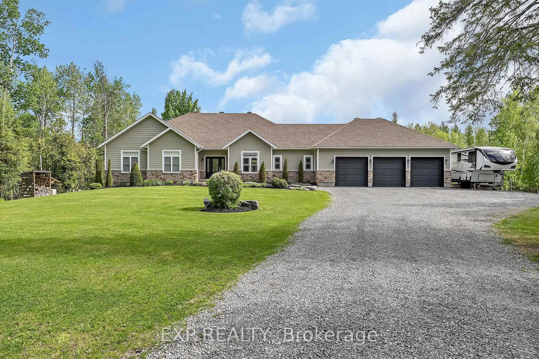Ideally located in picturesque Highland Park on one of its quietest streets, nestled amongst majestic trees & greenery in a parklike setting. Stunning, expansive update where contemporary blends seamlessly with character, where luxury elevates living! Classic Craftsman style 3 bedroom, 3-storey with an open concept ground floor family room with tinted black glass gas fireplace addition. Chef's kitchen incorporates spacious eating area & opens to the family room and it's double sliding full glass doorwalls out to and overlooking the hardscaped private backyard oasis with 23' x 21'6" composite deck, sunken built-in hot tub, generous patio space & outdoor covered kitchen with appliances for dining under the stars. Private, intimate dining room with decorative fireplace, powder room and sitting/piano room complete the first floor. Master retreat boasts high ceilings, spaciousness, decorative fireplace, dressing room, sitting area and luxurious ensuite bath. Separate laundry room with natural light and built-in shelving/storage, beautifully appointed main 4-pc bath & large second bedroom complete the second level. The third floor has a large private third bedroom. Wet bar with draught machine highlights the basement recreation area which has a natural and earthy feel with its solid wood, an ideal atmosphere for playing cards, enjoying a drink with friends or relaxing watching TV. Convenient breezeway entry leads to garage and backyard. Close to everything parks, Westboro Village, Dovercourt Recreation Centre, LRT, Ottawa River Parkway, shops and cafes. Beautiful Hickory hardwood floors on main level, high end 100% wool carpet on staircases & bedrooms.
Inclusions: Built-In Fridge, Dishwasher, Hood Fan, Wine Fridge, Bar Fridge, Draught Machine, Hunter Douglas Blinds, Garage Door Opener & Remote, Washer, Dryer. Outdoor: Hot Tub, Kitchen Fridge, Charcoal BBQ, Gas BBQ, S-Steel & Granite Countertop Cabinets, Alarm.

