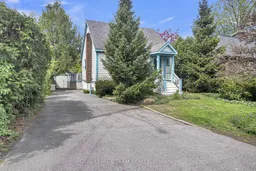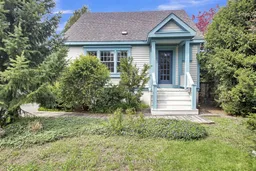Discover one of Westboro's best-kept secrets a charming and surprisingly spacious home on a beautifully treed 48' x 163.5' lot backing directly onto Clare Park. This hidden gem may appear modest from the street, but it offers incredible space, functionality, and lifestyle features inside and out. The main floor includes an open-concept living and dining area, a full bathroom, and large kitchen with a breakfast bar, perfect for casual dining.. A bright, west-facing family room features a gas fireplace and a wall of windows overlooking the private backyard oasis. Upstairs, you'll find three bedrooms and a 3-piece bathroom. The primary bedroom, nestled among the treetops, offers serene, leafy views - it feels like your very own forest retreat. The lower level has great versatility, with a hobby room that doubles as a guest suite, abundant storage, and space for a home gym or office. The real showstopper is the backyard. A large deck is ideal for relaxing summer evenings, while the cabin at the back of the property offers a sauna, a rustic outdoor shower for post-sauna rinsing, and private deck - your own wellness retreat and spa at home. Step through the back gate into Clare Park or stroll to Westboro's shops, excellent schools, and convenient transit. Small in footprint but big on lifestyle, this home delivers beyond expectations.
Inclusions: See additional information for inclusions/exclusions.





