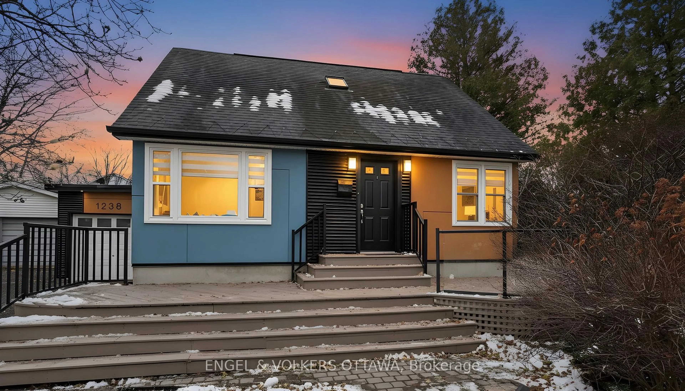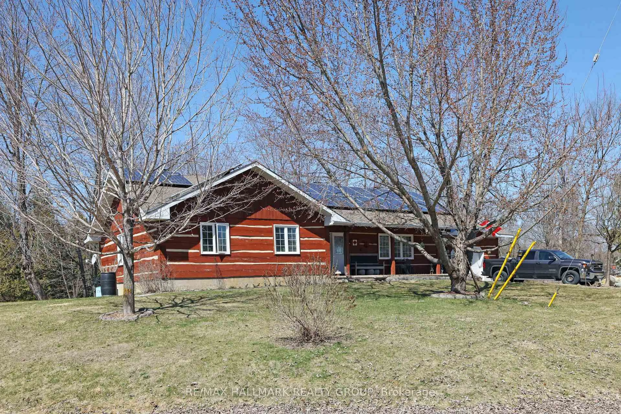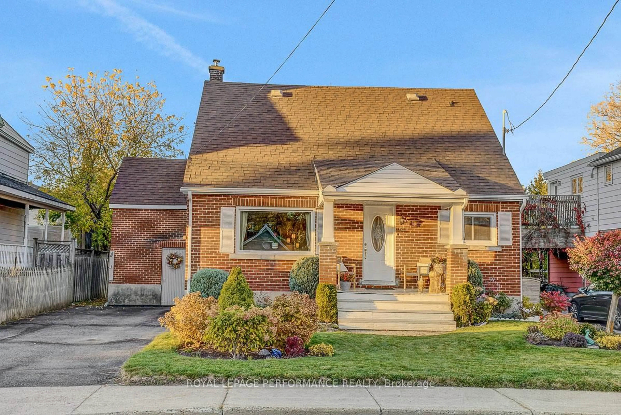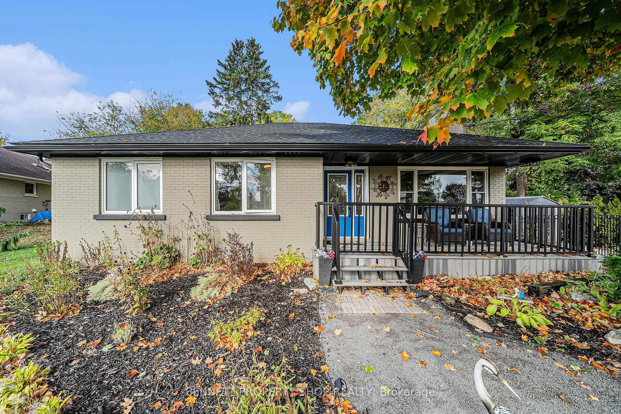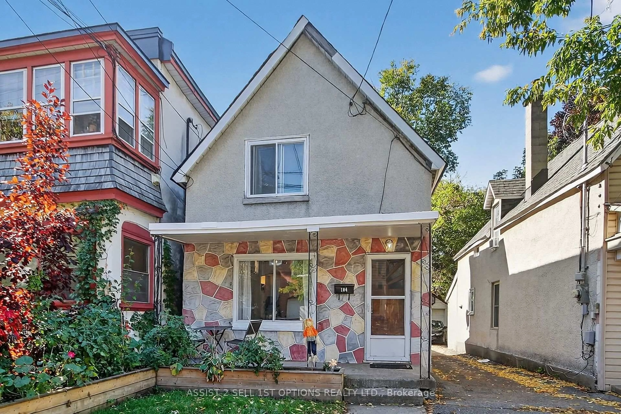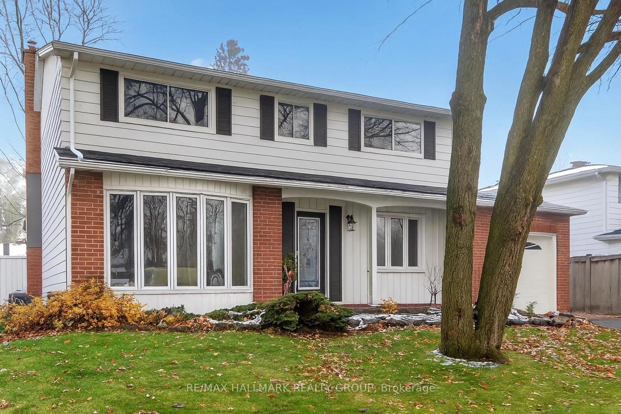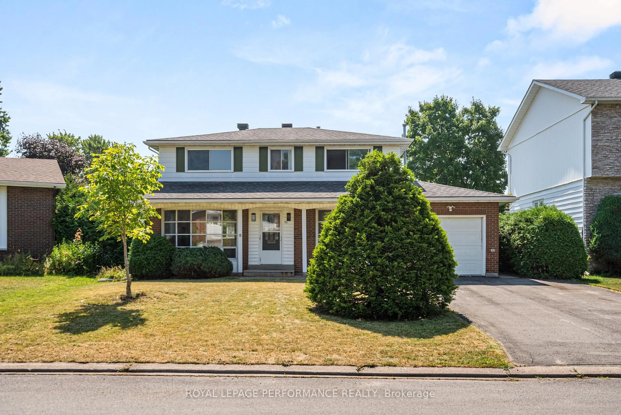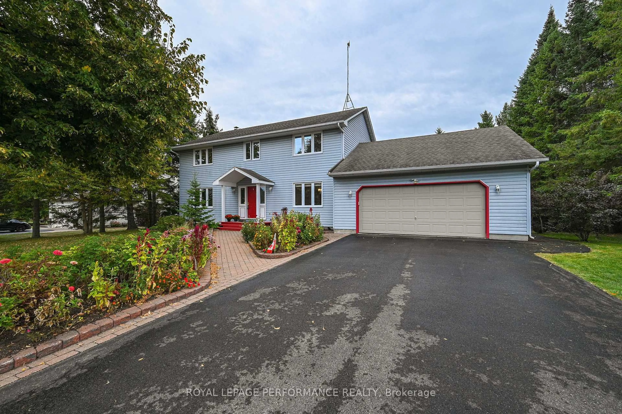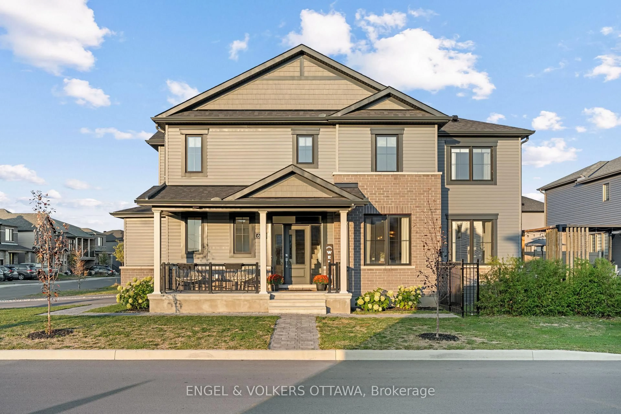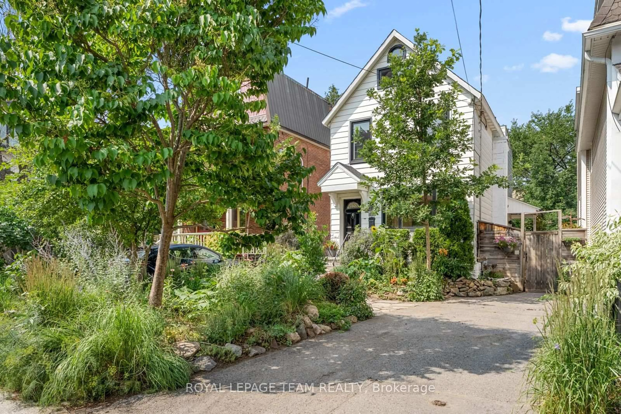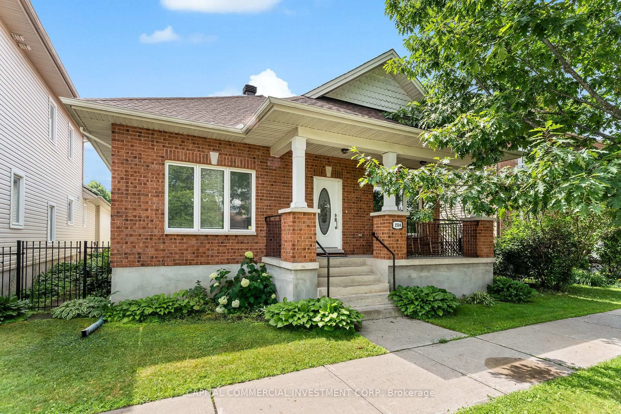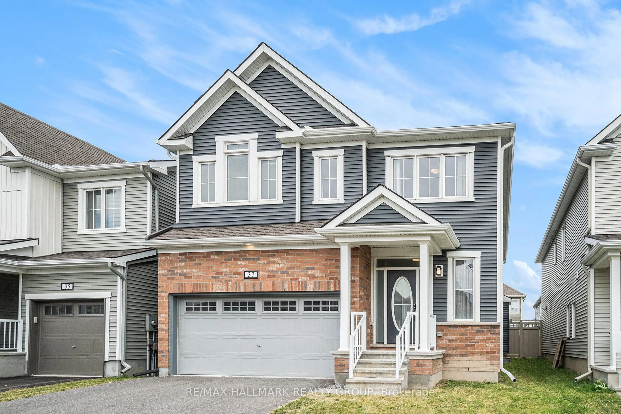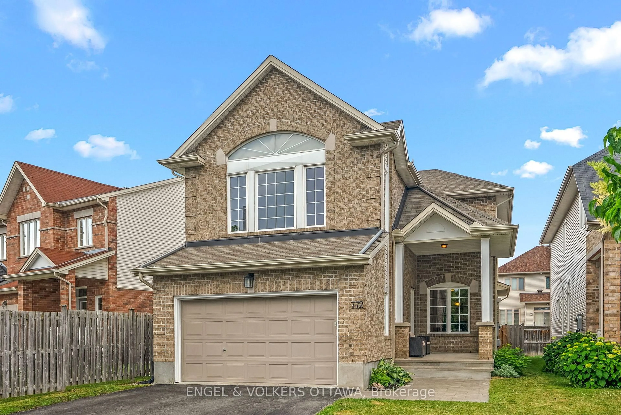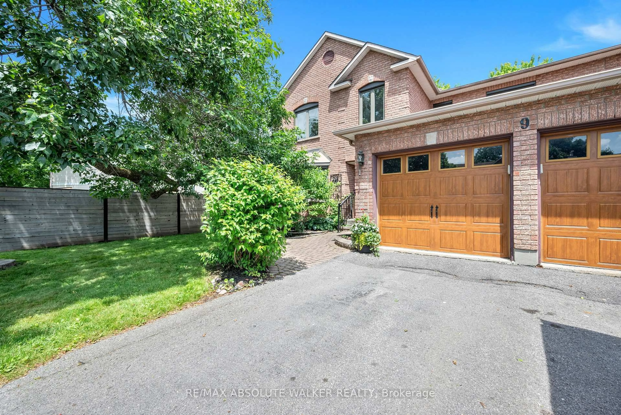Welcome to 1156 Maybank. This beautifully updated, solidly built bungalow sits on a quiet, tree-lined street in a mature, family-friendly neighbourhood the perfect place to put down roots and grow.Step into a bright, open-concept main floor featuring gleaming hardwood floors and a modern kitchen (2022) that truly shines. The kitchen wall was removed in 2020, creating a spacious layout ideal for busy mornings and family gatherings.Down the hall, you'll find three comfortable bedrooms and a stylishly renovated main bathroom (2023) ready for daily routines or bedtime stories.The finished lower level offers even more room to live and grow: a large family room for play or movie nights, a bonus room for guests or a home office, a new 3-piece bathroom (2023), plus ample storage.Out back, enjoy your private, landscaped yard with perennial gardens and stunning stone patios/walkways (2014/2015) ideal for weekend barbecues and outdoor fun. A detached garage adds extra storage and flexibility.Located steps from LRT/transit, with quick highway access. Just minutes to Algonquin College and 10 minutes to the DND Campus at Moodie.Freshly painted and move-in ready. 1156 Maybank is the upgrade your growing family deserves. 24 hours irrevocable on all offers. 3D tour and floor plans are attached in the link. Hydro ~$100/mth, Gas ~$105/mth, Water ~$82/mth, HWT Rental is $43/mth.
Inclusions: Fridge, stove, dishwasher, microwave, bar fridge in the kitchen, washer, dryer, drapes, blinds, gazebo.
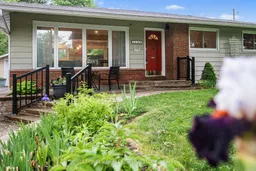 36
36


