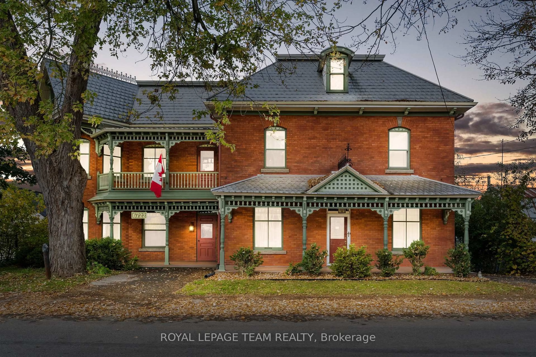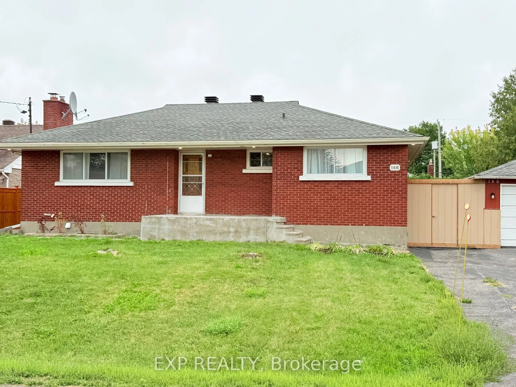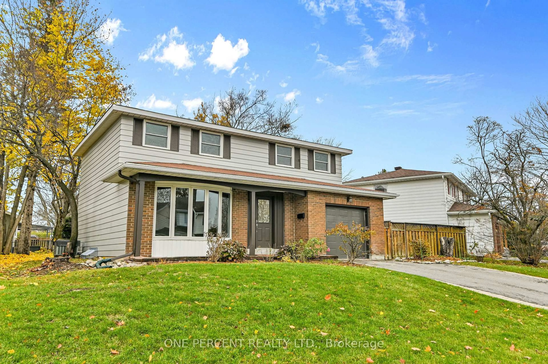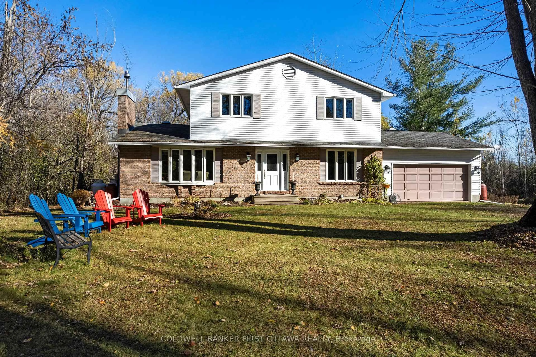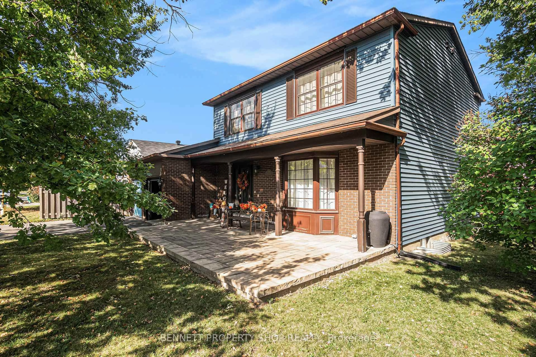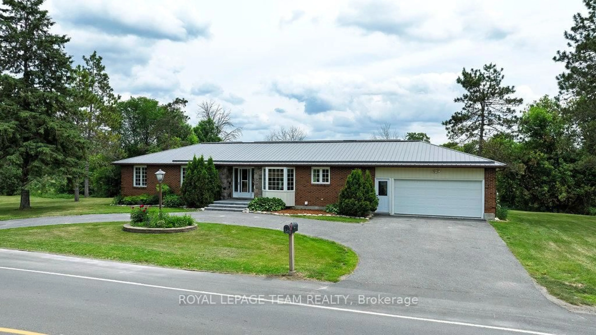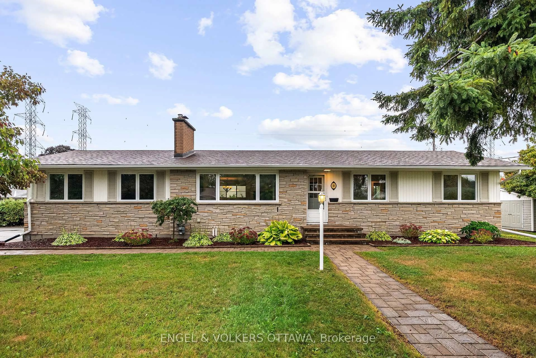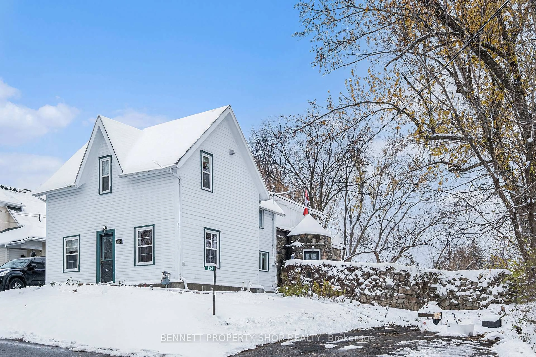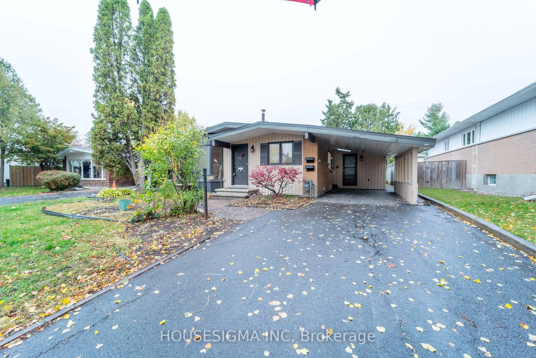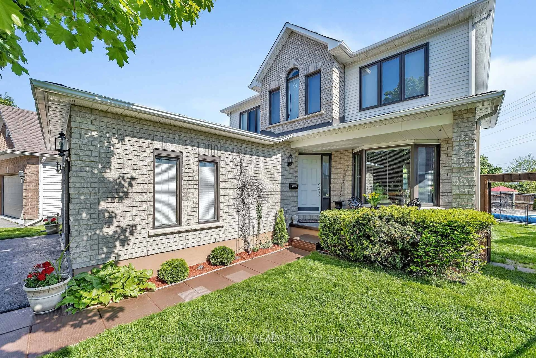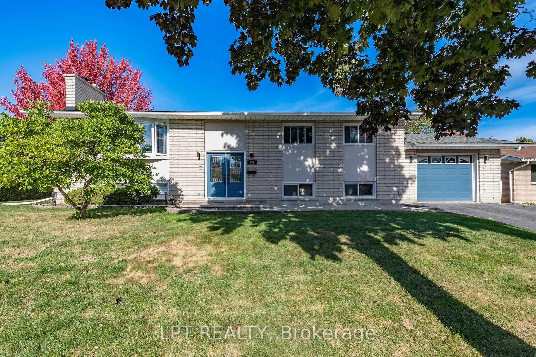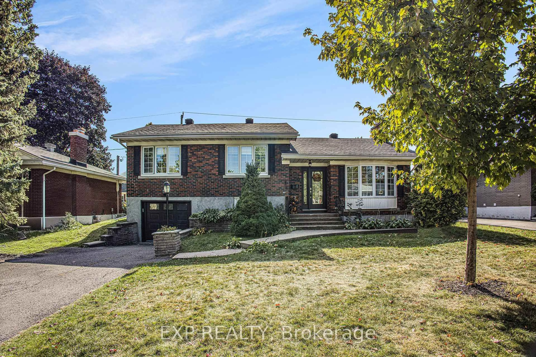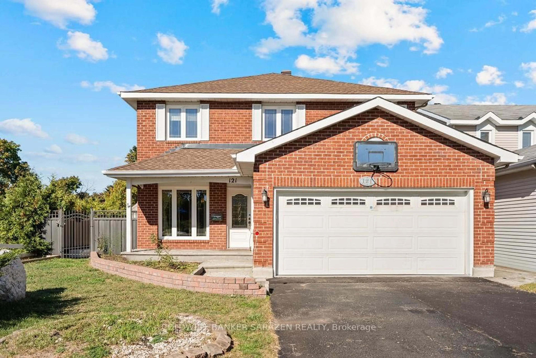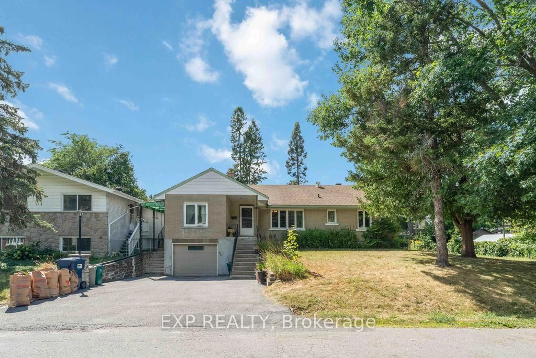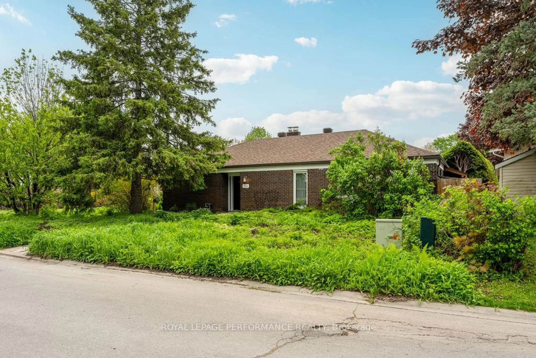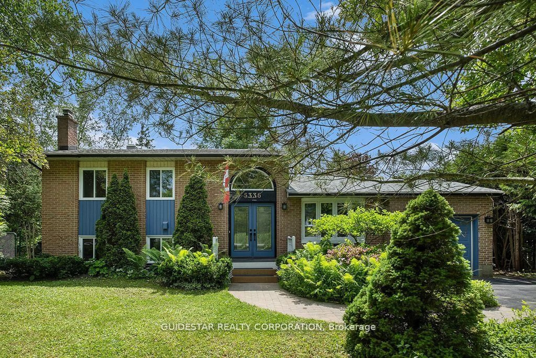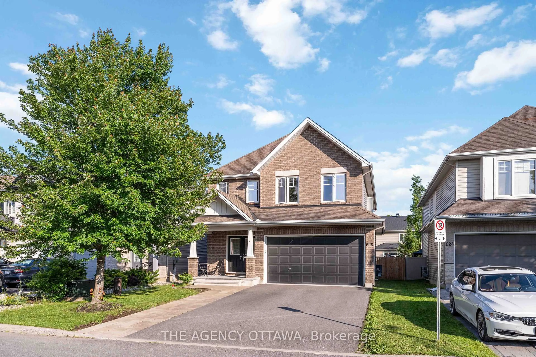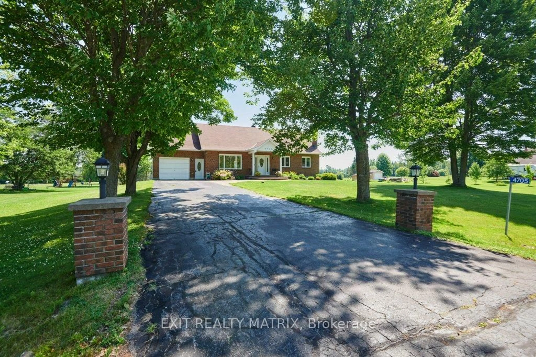Welcome to your dream home! Enter through the French doors leading to a grand foyer that features an elegant, curved hardwood staircase. The oversized living room with a charming bay window adjoins the generously sized dining room, perfect for entertaining family and friends. The fully renovated kitchen boasts luxurious granite countertops, a walk-in pantry, and a built-in desk. The wood cabinets beautifully complement the hardwood flooring that run throughout the main and upper levels. The sunny eat-in area features patio doors that lead to a multi-level, composite deck, ideal for outdoor gatherings and morning coffee time. On the main level, you will also find a fully accessible three-piece bath, perfect for accommodating multi-generational families with seniors. The expansive family room off the kitchen is centered around a cozy wood fireplace, providing a warm gathering space for relaxation and family time. Head upstairs to discover a unique loft area that can be utilized as an office or play space. You'll find four spacious bedrooms, including a primary suite that is a true retreat. The primary suite features a luxurious five-piece ensuite bath, a walk-in closet, and a flexible space that is perfect for a nursery or home office. The lower level offers additional living space with a finished recreation room, a fifth bedroom and full bathroom, along with a workshop complete with ventilation and abundant organized storage space. Located in a family-friendly neighbourhood with great schools and mature trees, this home is freshly painted and ready to welcome its new owners. Don't miss out on the opportunity to make this beautiful home yours! Some photos are virtually staged
Inclusions: Fridge, Stove, Dishwasher, Washer, Dryer
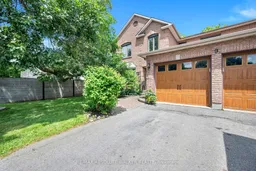 42
42

