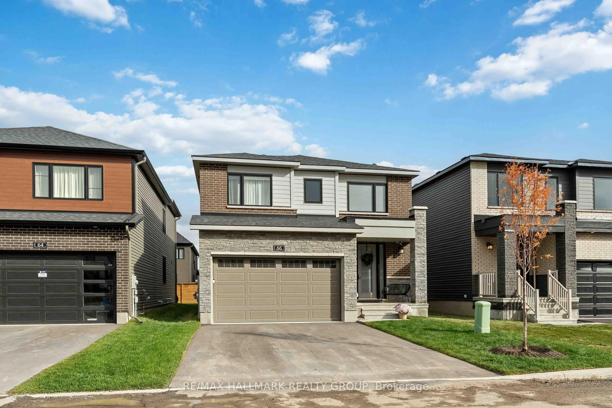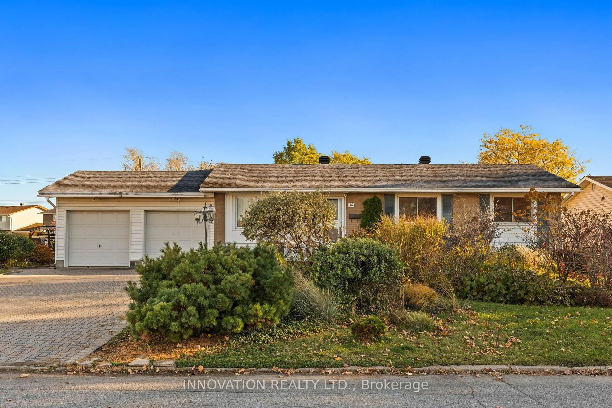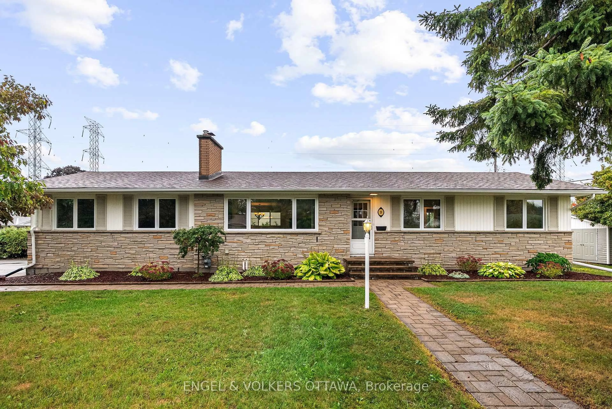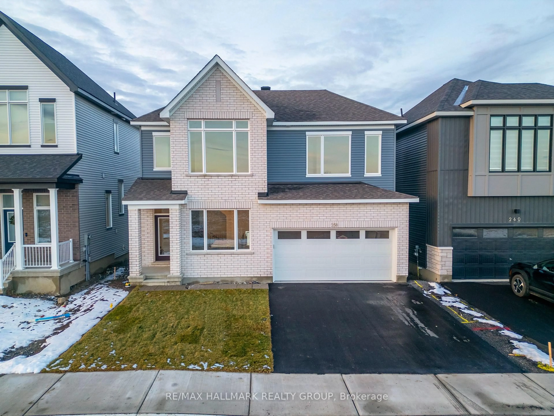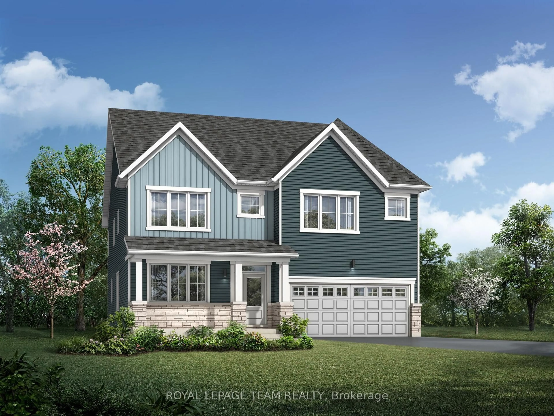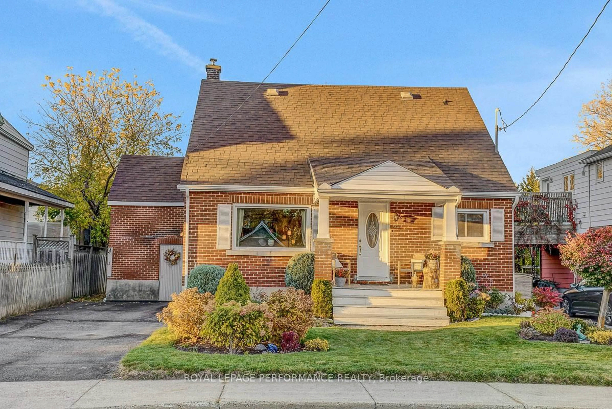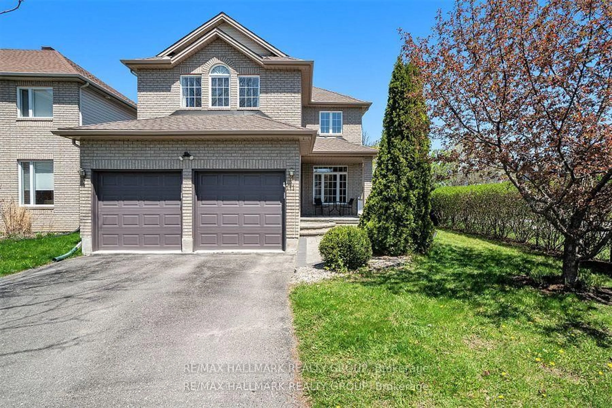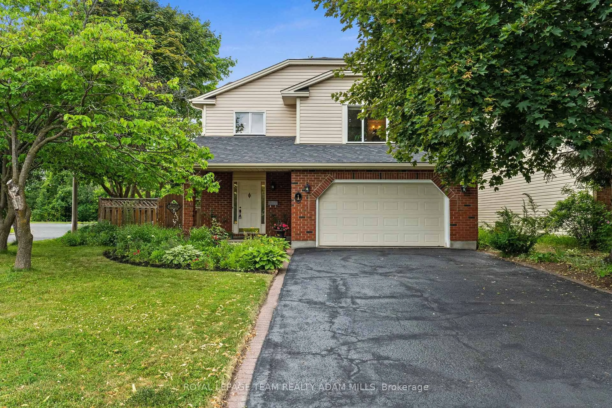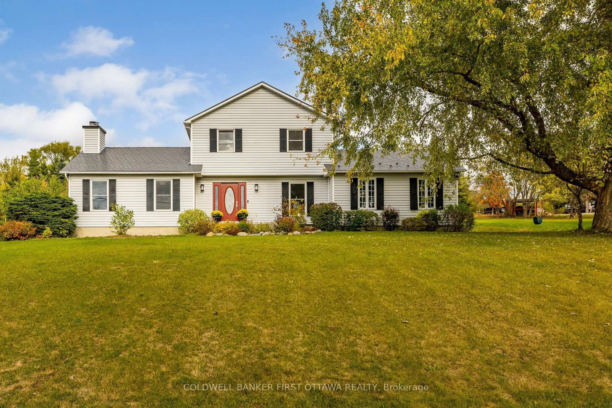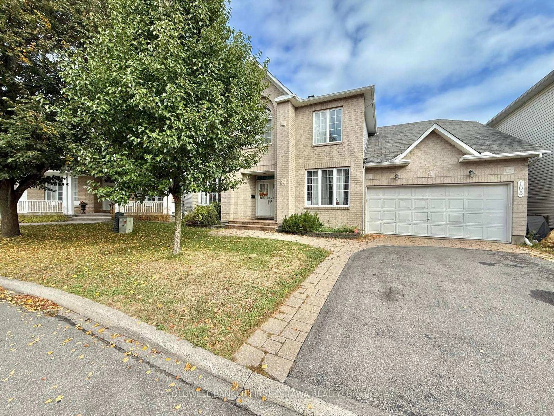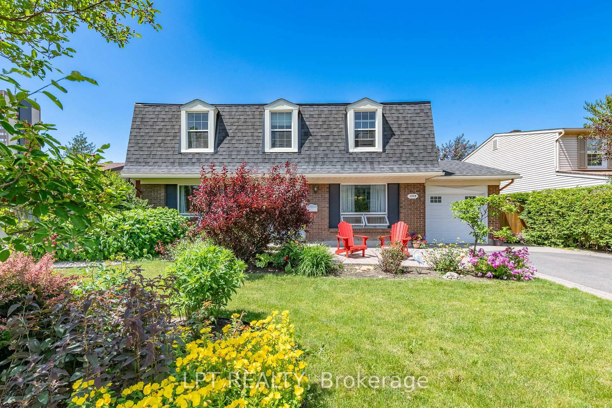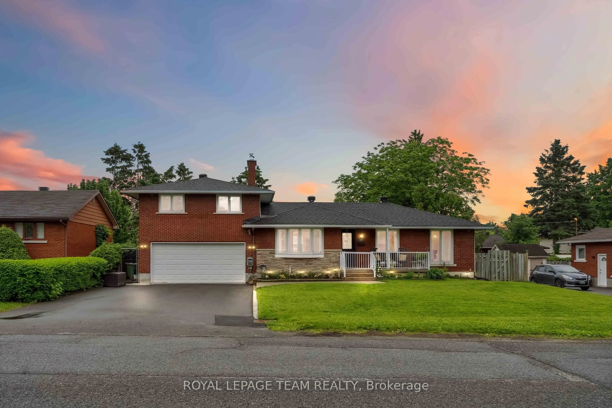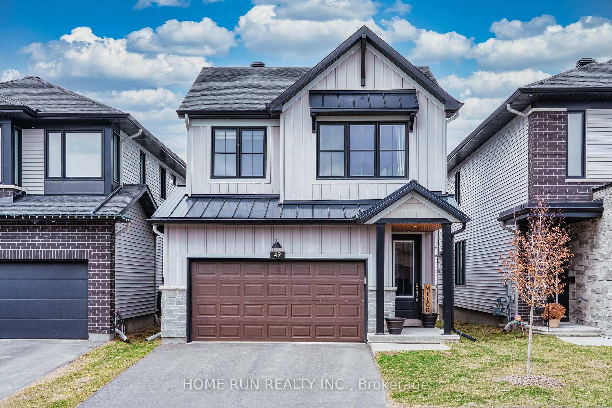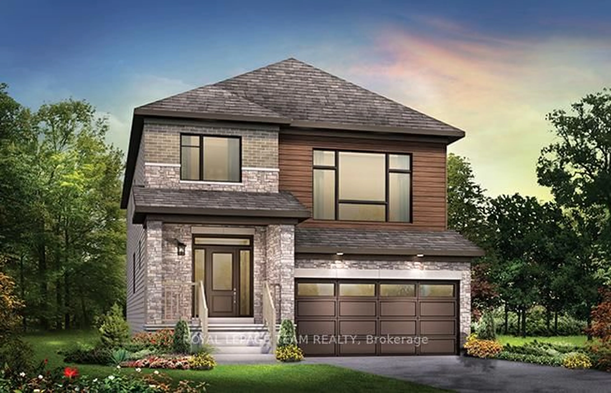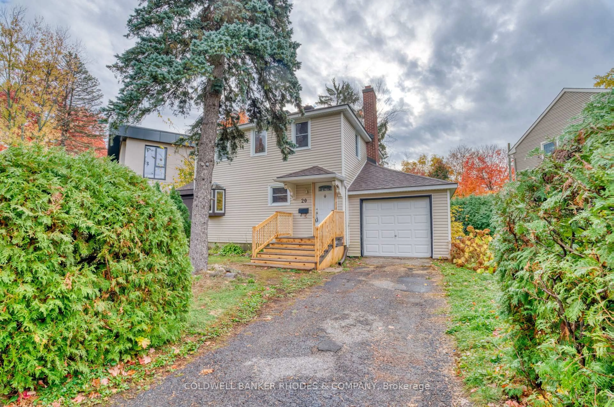no more showings! Amazing 'oasis' in hunt club! We offer a double lot (8223 sqft) fully fenced and treed , with a 40x20 ft inground pool, large decks, TIKI bar , separate grass area for crocket, volleyball or other games, really a unique backyard, perfect for summer entertaining. A MUST SEE! The original-Owner has meticulously maintained and upgraded this spacious home, see LONG list of recent updates: pool heather (sept 2024): pool pump( sept 2021); pool liner (2015). House fully painted (2025), hardwwod and tiles (2015), driveway repaved (2015), roof re-shingled (2015), high effeciency furnace and AC (2015) and more. We have just under 2000 sq.ft. above grade plus a fully finished basement ( with approx 750 sqft of finished area) with a rec room, gym, and full bathroom.The main level features a large tiled foyer with a sweeping circular staircase, a bright living room, a formal dining room, and a generously sized family room with a gas fireplace. The kitchen is equipped with ample cabinetry, counter space, all BRAND NEW stainless steel appliances, a bright eat-in area with large windows and a patio door leading to a great backyard. A powder room, side entry door, and hardwood flooring throughout the main and second levels complete the main floor. Upstairs, the spacious primary bedroom includes a walk-in closet and a beautifully updated ensuite. Two additional well-sized bedrooms share a full bathroom. Additional highlights include a double-car garage and abundant outdoor storage. A rare opportunity in a prime location. Don't miss your chance to own this exceptional property. Very flexible possession.Some furniture and art included. Other furniture and art negotiable.
Inclusions: Fridge, Stove, Dishwasher, Microwave, Washer, Dryer (2025)
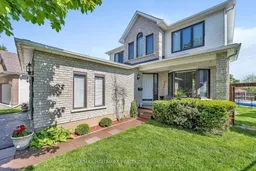 45
45

