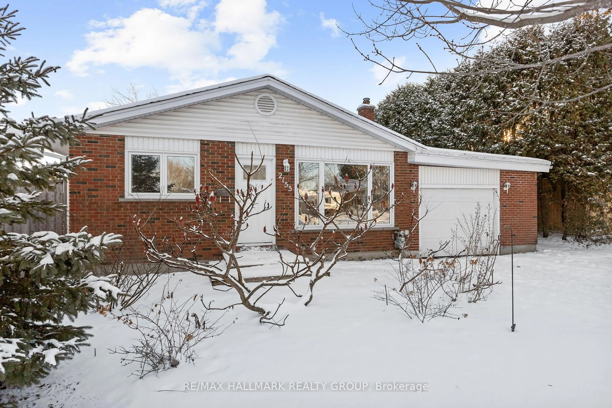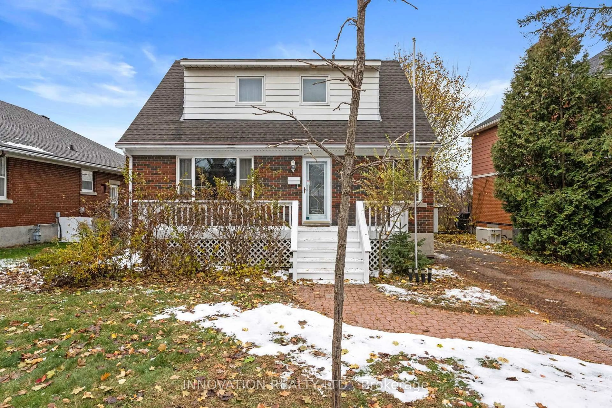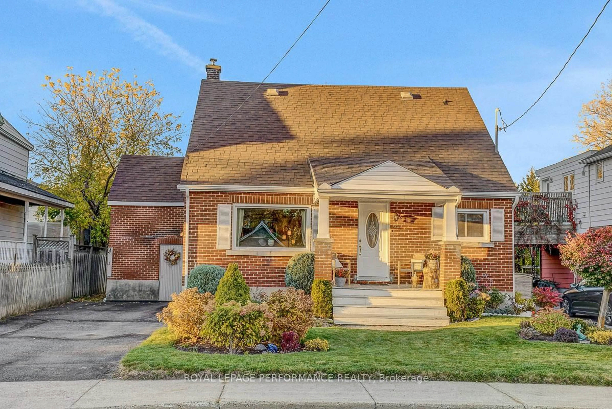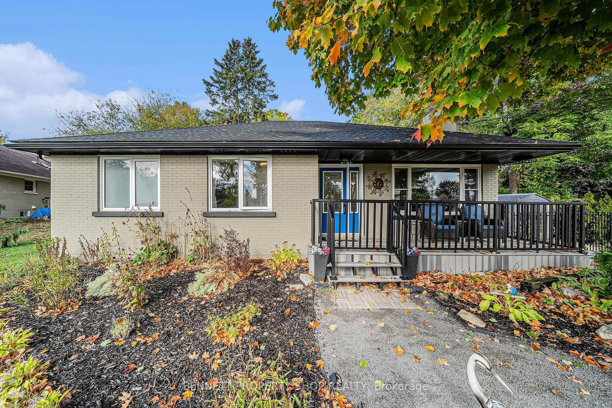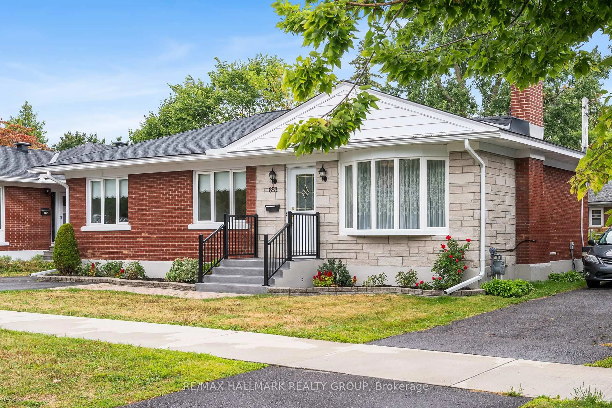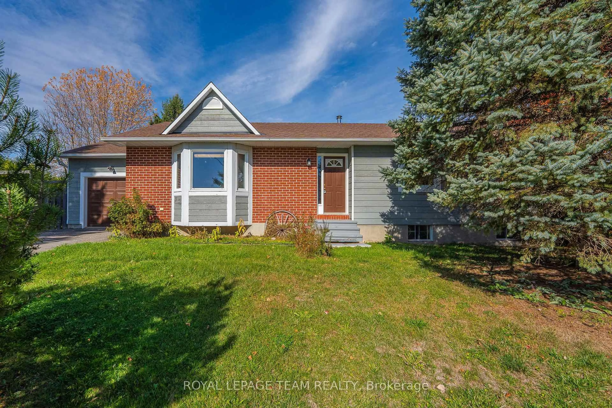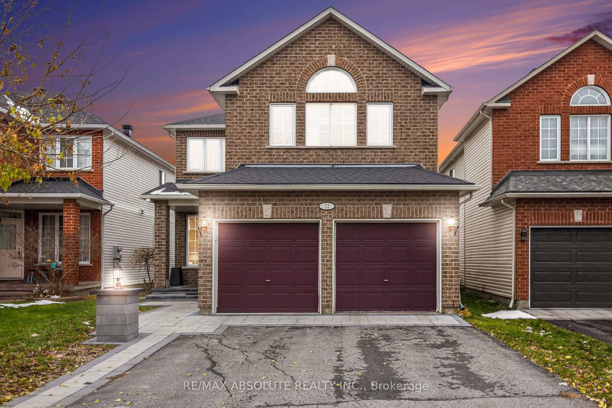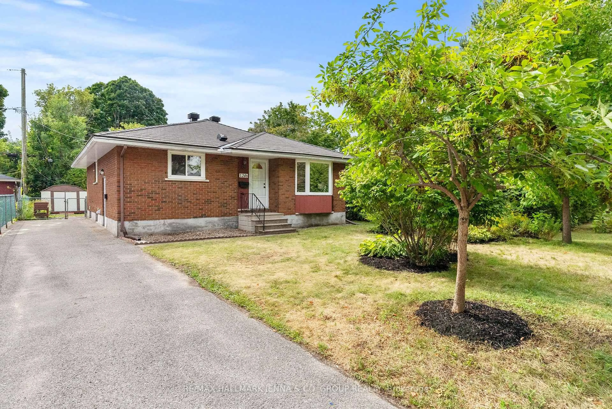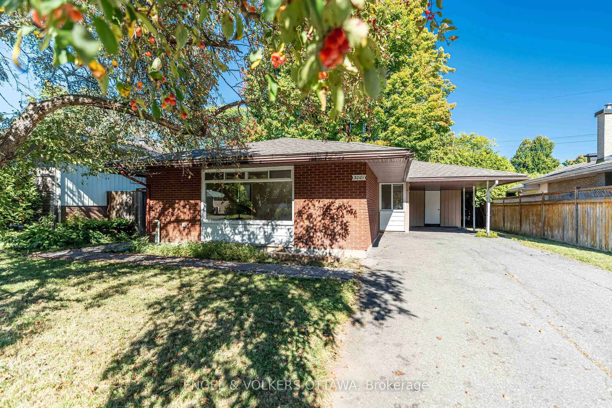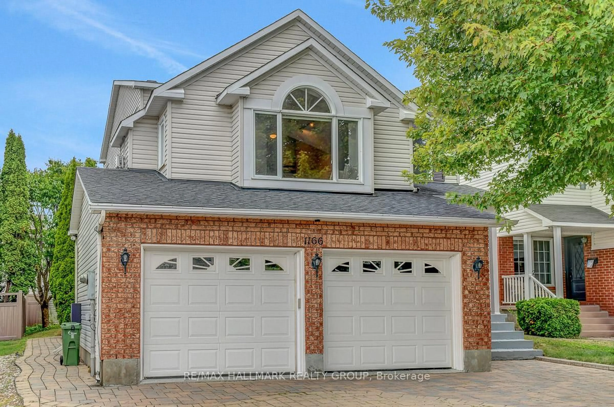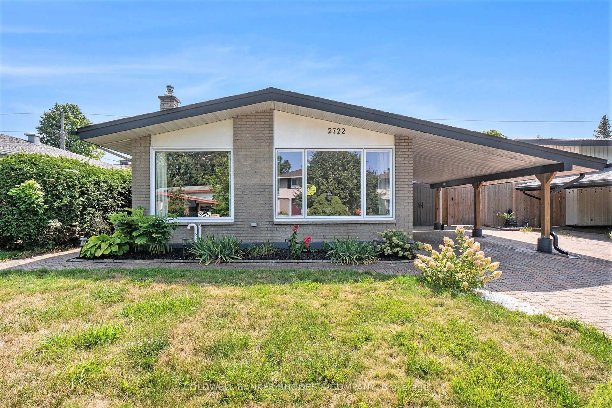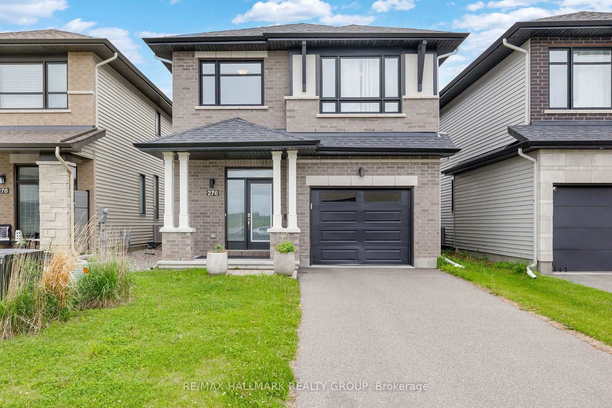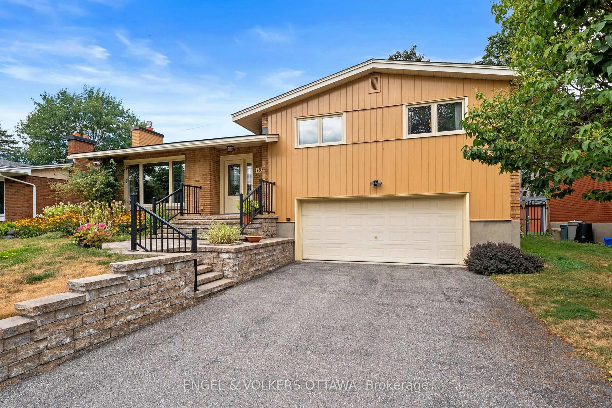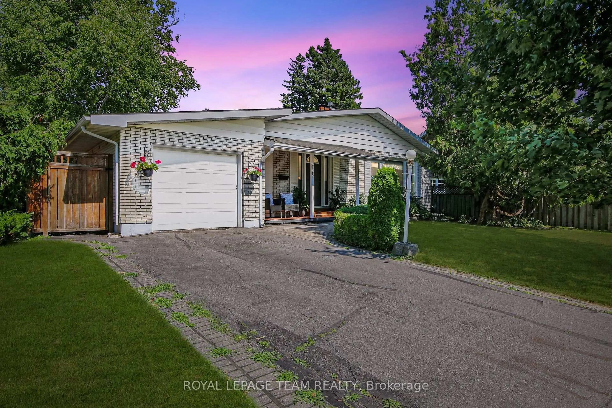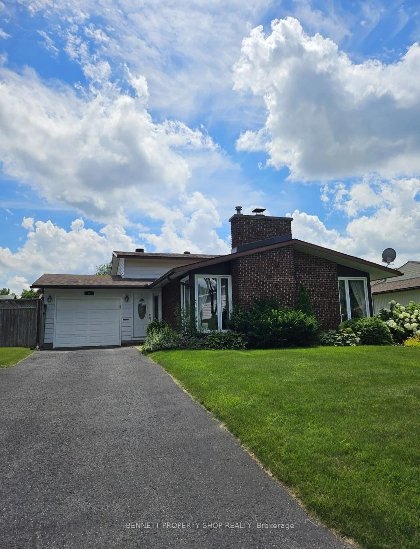Welcome to this beautifully maintained bungalow, proudly offered by its original owner, in the desirable community of Blossom Park. This unique property backs onto a peaceful crescent, with convenient access to the attached two-car garage via Parkin Circle. The home offers 2+2 bedrooms, main floor den, 2.5 baths, and a spacious, modern layout designed for comfortable living. Step into the inviting foyer, where sightlines extend straight through the freshly painted main floor to the backyard, setting the tone for the bright and airy ambience throughout. Large windows fill the home with natural light, creating a warm and welcoming atmosphere. The main floor showcases a generously sized living room, and hardwood flooring throughout the living space, den and bedrooms. The primary bedroom features two large closets and a 3-piece ensuite. The secondary bedroom suits well as a guest bedroom, all just steps away from the convenient main floor laundry. The open-concept eat-in kitchen offers ample cabinetry and lends itself to anyone that enjoys cooking with easy access to the peaceful, south-facing backyard deck with built-in gazebo, creating the perfect setting for outdoor dining, relaxation, or entertaining. Both the front and rear yards offer care-free perennial gardens. The expansive, fully finished lower level adds even more living space, including a large rec room, two additional bedrooms, 4-piece bath, and generous storage areas complete with built-in shelving. Enjoy the convenience of this prime location to many city parks such as Fawn Meadow and Aladdin Park, all the amenities that Bank Street has to offer, including grocery stores and restaurants, with easy access to public transit, schools and the Ottawa International Airport.
Inclusions: Refrigerator, Stove, Hood-fan, Dishwasher, Washer, Dryer, Existing blinds and drapery tracks, Garage door opener and remote.
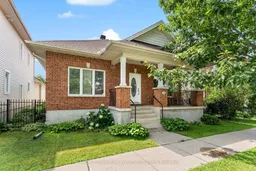 46
46

