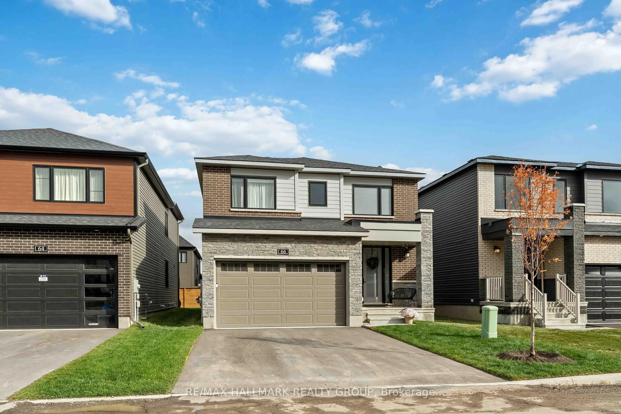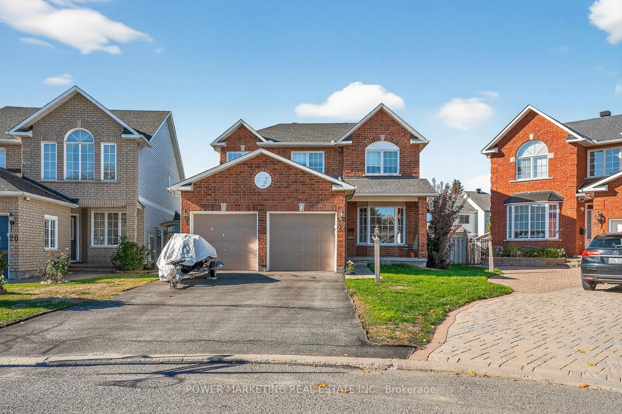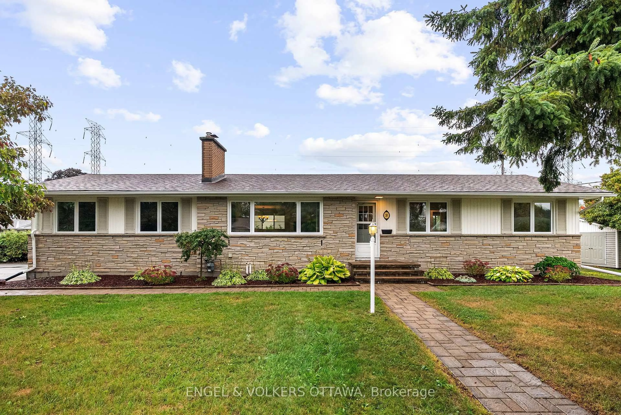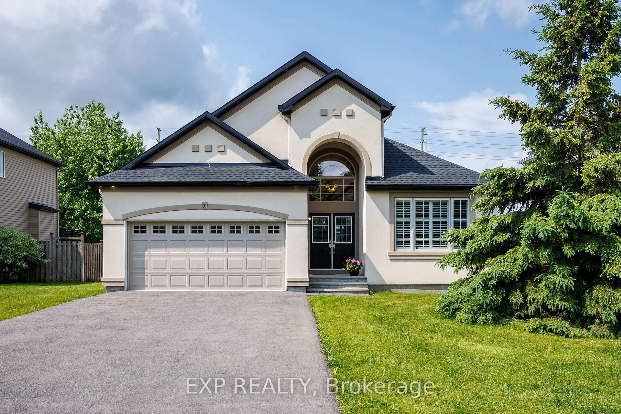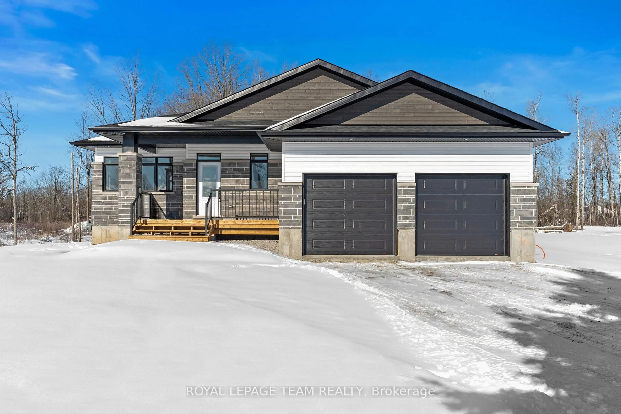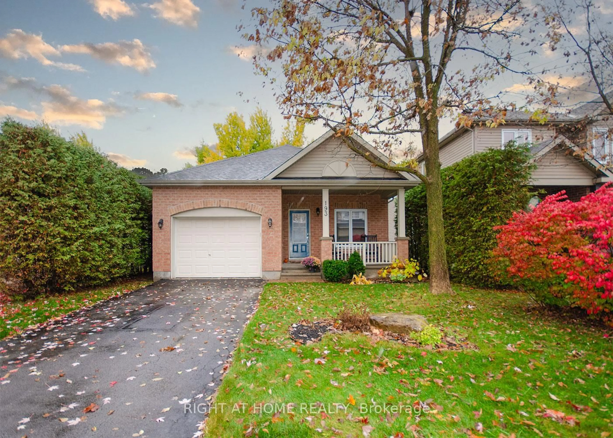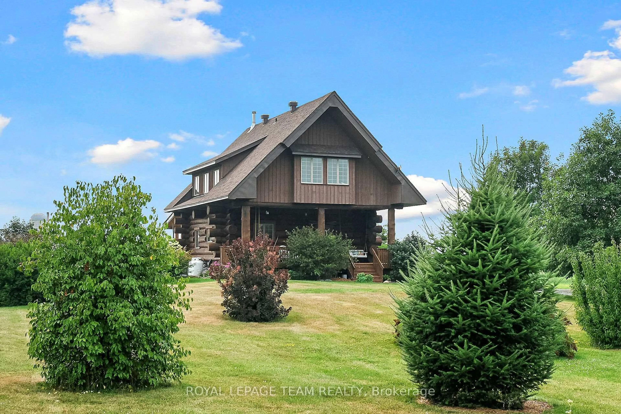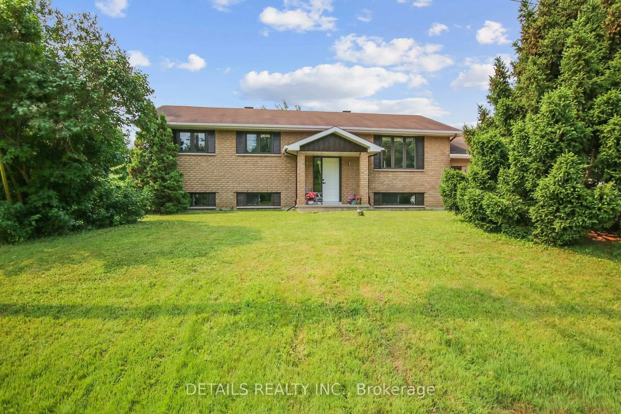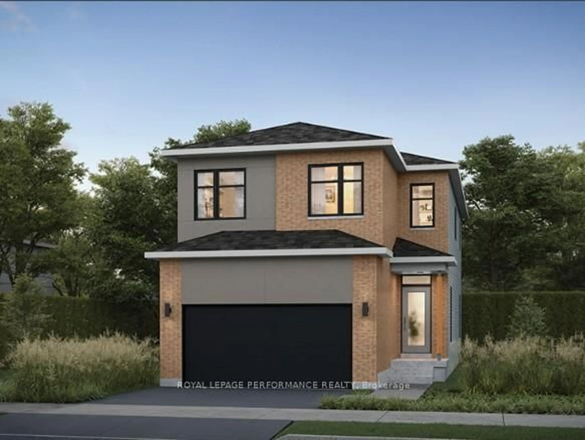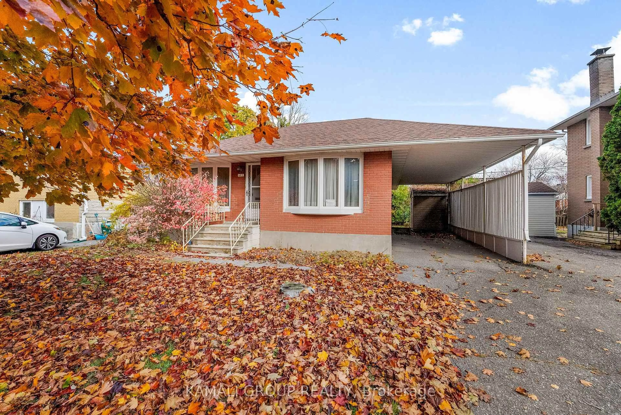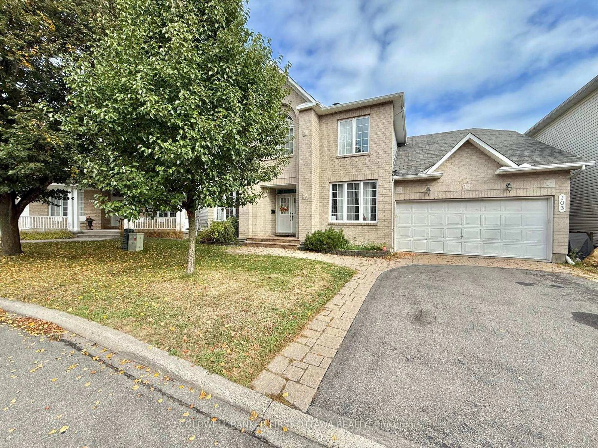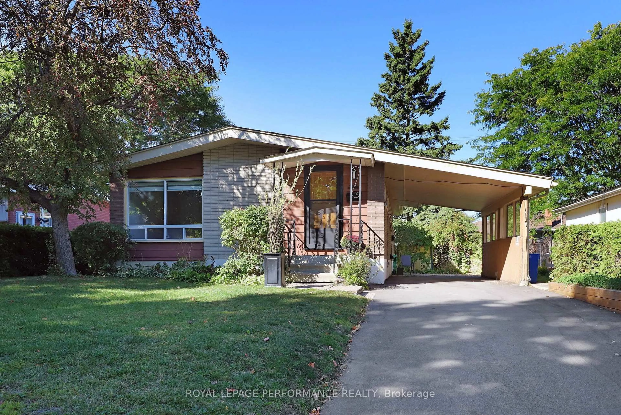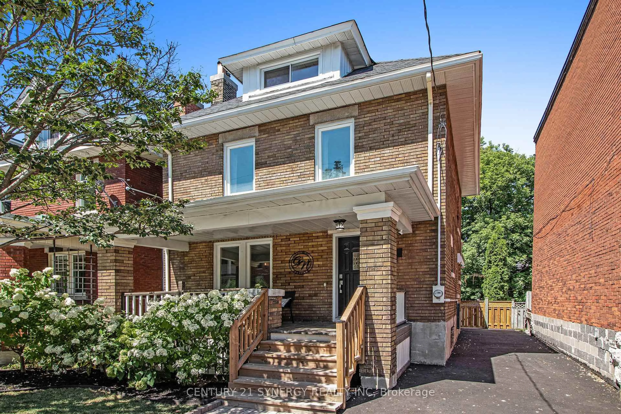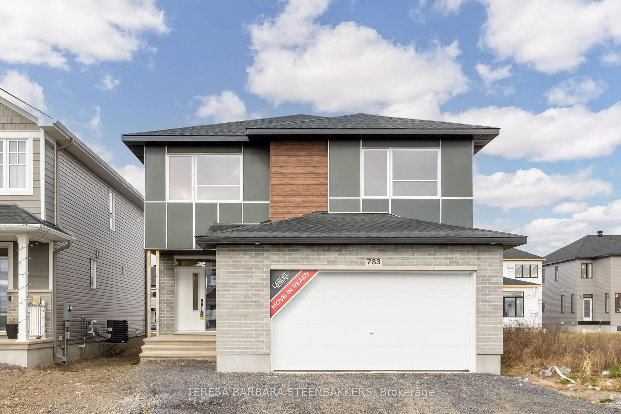Discover your dream oasis in this charming 5-bedroom home, where nature and comfort blend seamlessly. Step into a world of year-round beauty, thoughtfully designed by the former owner, a landscape designer. The gardens offer a delightful array of colours and textures that evolve with each passing season.Inside, the home is bathed in natural light. The open-concept main floor boasts all stainless steel appliances, including a high-end LG induction stove and Bosch dishwasher. This space is perfect for entertaining and cozy family nights.Step outside onto the expansive deck with an Artesian hot tub and Yardistry gazebo (both included!). Watch the kids play in their playground or enjoy al fresco dinners. Recent upgrades include 200-amp buried electrical service, street-facing Hardie Board siding (2019), fence, driveway, and fully renovated garage (2020).The versatile space of the garage goes beyond 2-car storage. With spray foam insulation, drywall, and epoxy floors, the owners currently enjoy it as a golf simulator for the adults and the kids inflate their indoor bouncy castle. Don't miss the opportunity to make this exceptional property your own slice of paradise!
Inclusions: Washer, Dryer, Stove, Fridge, Dishwasher, Gazebo, Hot Tub, Play Structure
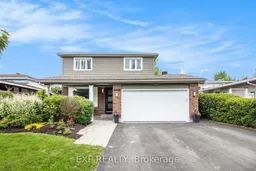 33
33


