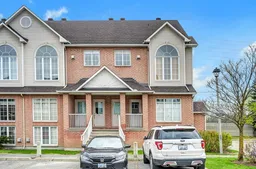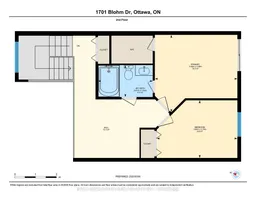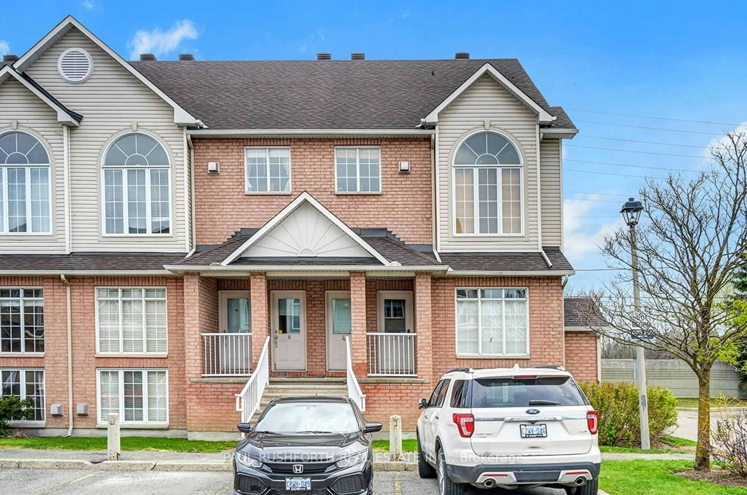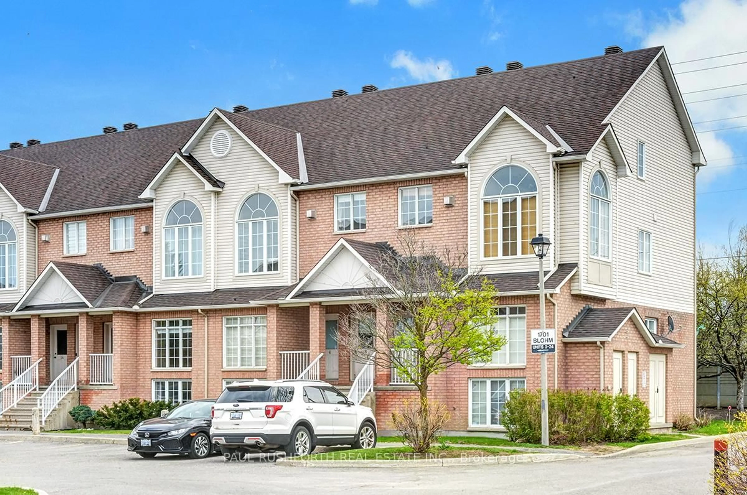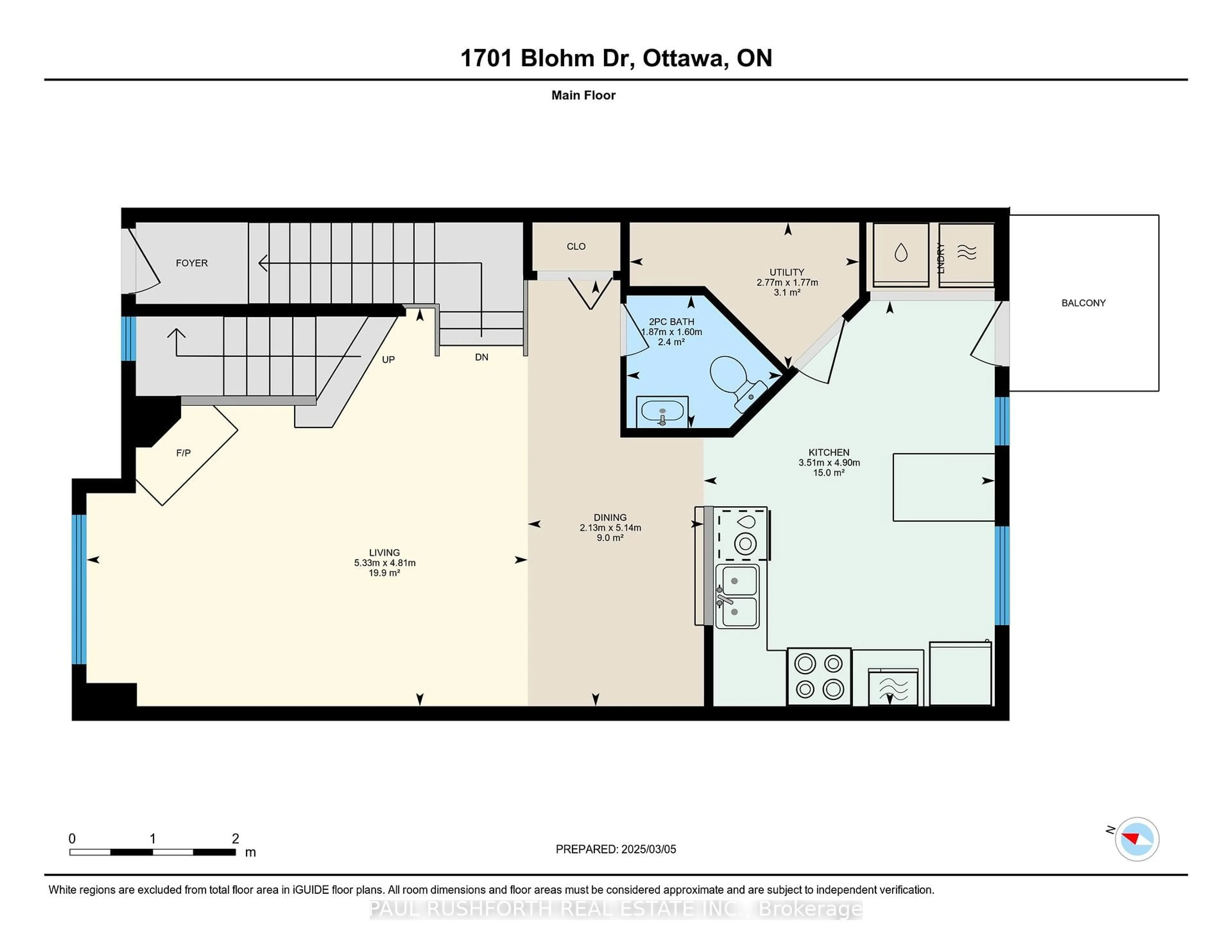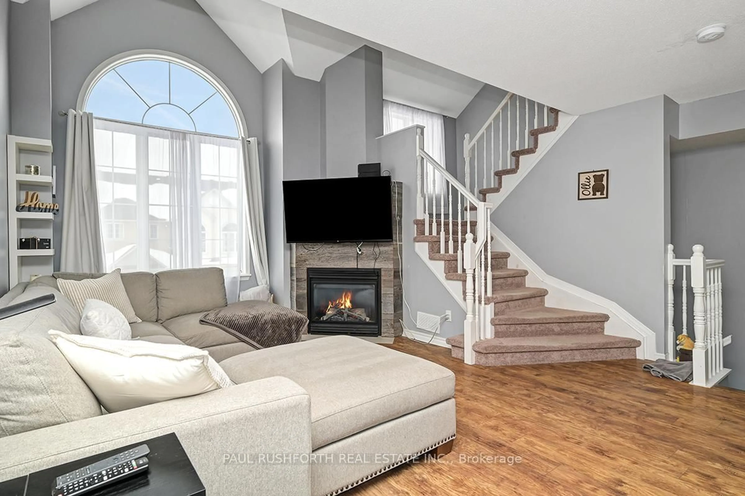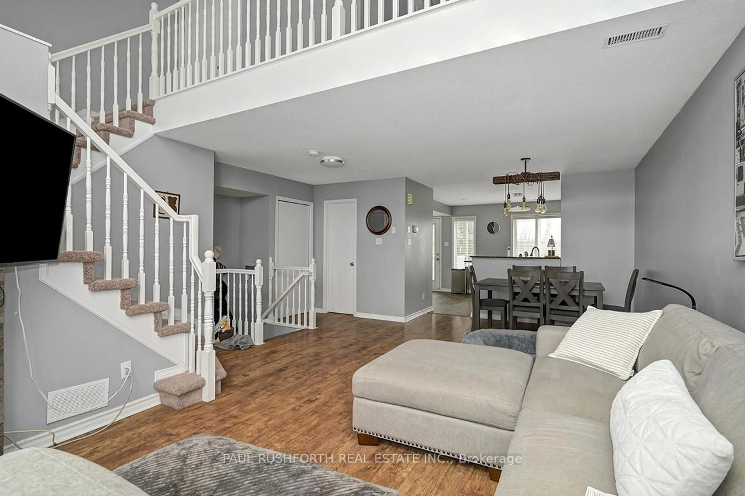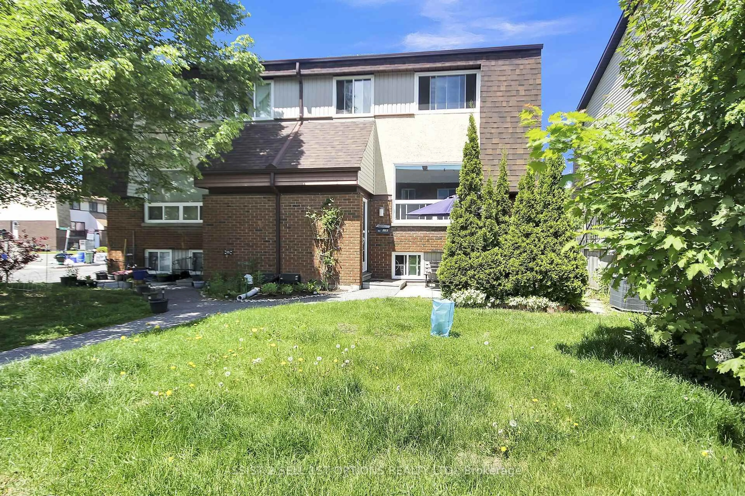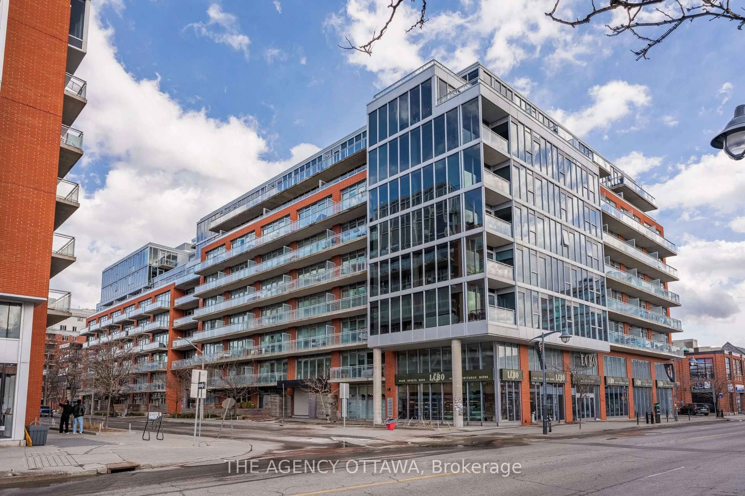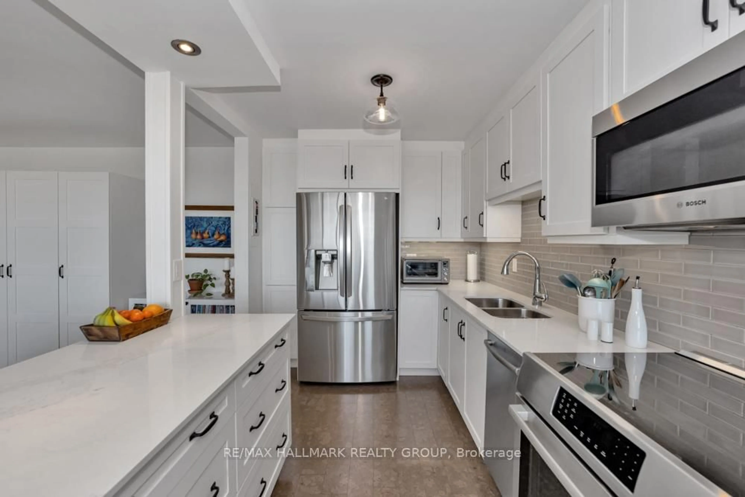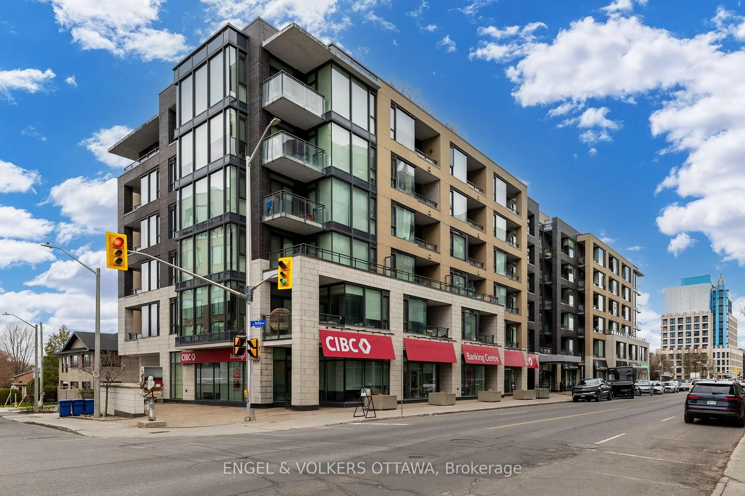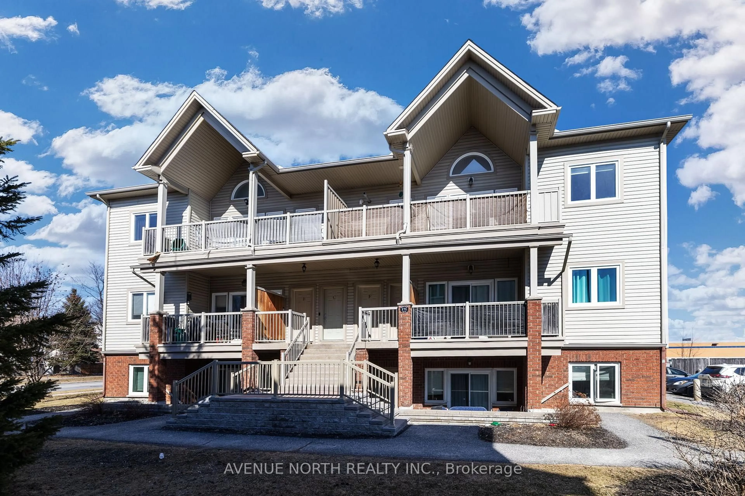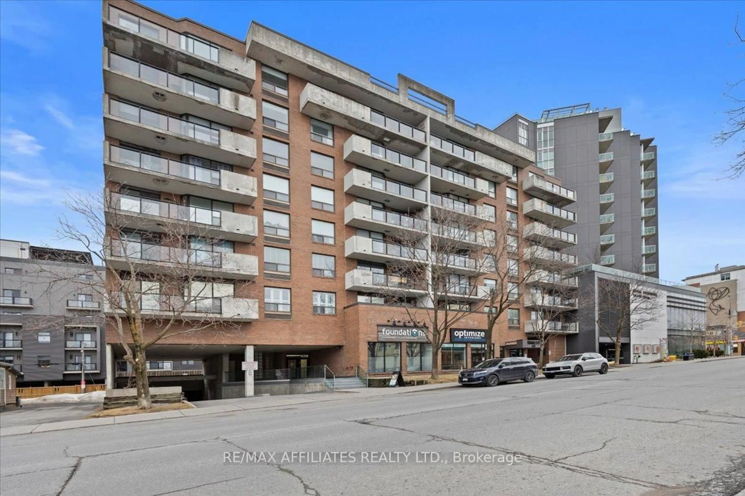1701 Blohm Dr #12, Ottawa, Ontario K1G 6N6
Contact us about this property
Highlights
Estimated valueThis is the price Wahi expects this property to sell for.
The calculation is powered by our Instant Home Value Estimate, which uses current market and property price trends to estimate your home’s value with a 90% accuracy rate.Not available
Price/Sqft$325/sqft
Monthly cost
Open Calculator

Curious about what homes are selling for in this area?
Get a report on comparable homes with helpful insights and trends.
+1
Properties sold*
$340K
Median sold price*
*Based on last 30 days
Description
SPOTLESS and oh so STYLISH!! This UPPER multi-level modern condo in a prime location of HUNT CLUB PARK features 2 BEDROOMS + LOFT. Immaculate & move in ready. NATURAL GAS forced air w/ central air conditioning. Sprawling open concept design of the kitchen, dining & living room is fantastic for hosting or daily life: two good sized bedrooms, home office in loft(currently used as gym), laundry rm & 1.5 bathrooms. 1 parking spot (#B13). Soaring vaulted ceiling in living living room featuring gas fireplace -AMAZING!. Yes! This one has it all. THE ONE YOU HAVE BEEN WAITING FOR. Large kitchen w/ peninsula and balcony. Private in unit laundry. Safe, clean, quiet and well priced! QUICK CLOSING AVAILABLE. Close to Parks, Trails, Conroy Pit Dog Park & easy access to the 417. Dishwasher(2022). Fridge (2018). Ducts cleaned & disinfected (2020). Additional parking available for rent. JUST MOVE IN & ENJOY. MUST SEE
Property Details
Interior
Features
Main Floor
Bathroom
1.6 x 1.872 Pc Bath
Dining
5.14 x 2.13Kitchen
4.9 x 3.51Living
4.81 x 5.33Exterior
Features
Parking
Garage spaces -
Garage type -
Total parking spaces 1
Condo Details
Amenities
None
Inclusions
Property History
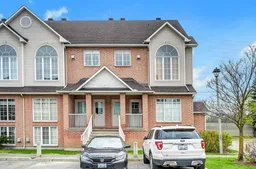
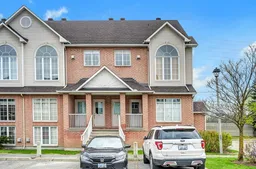 17
17