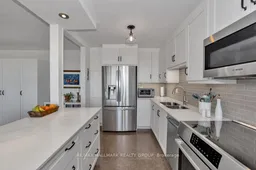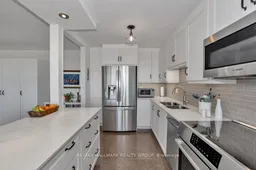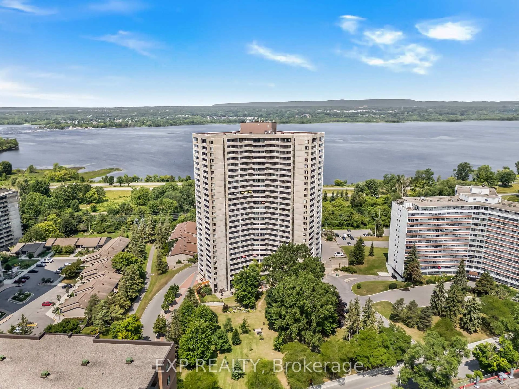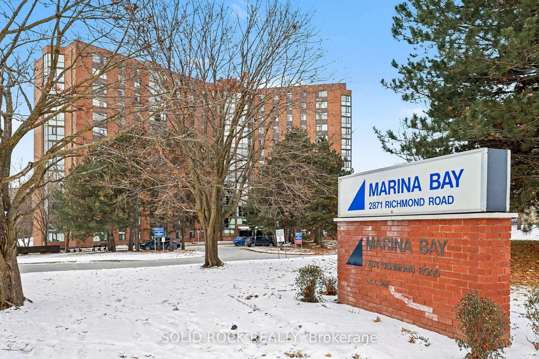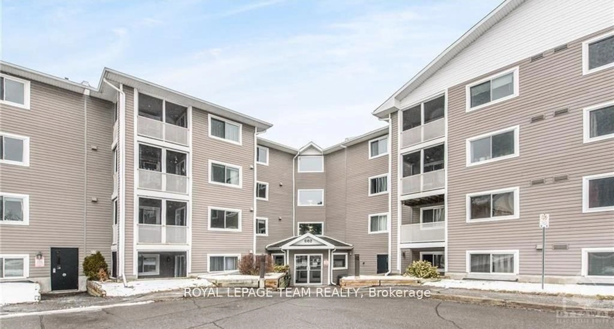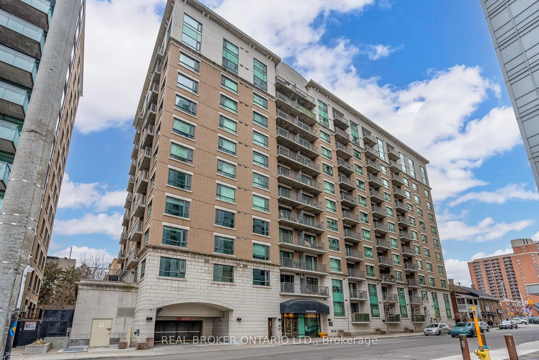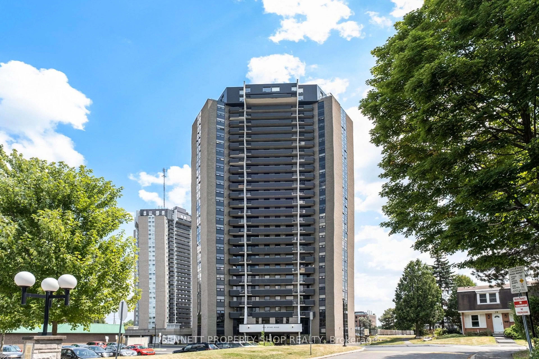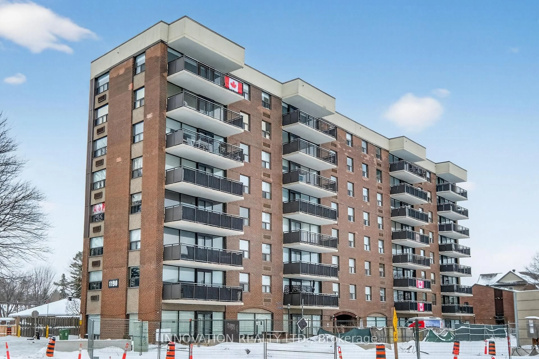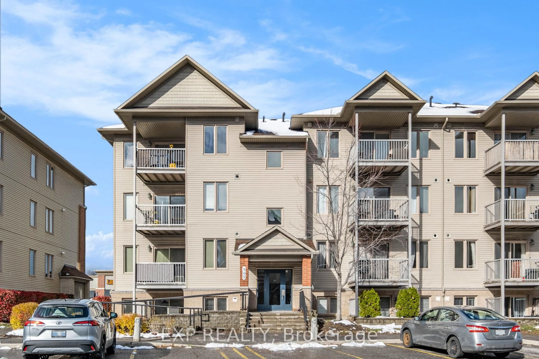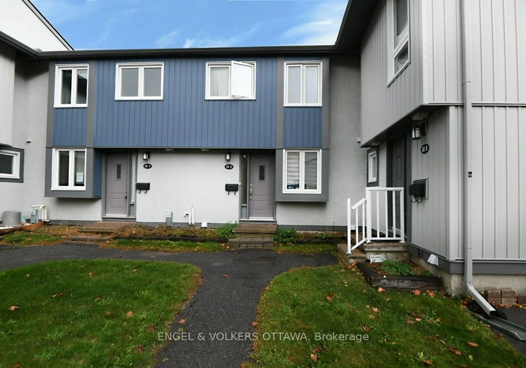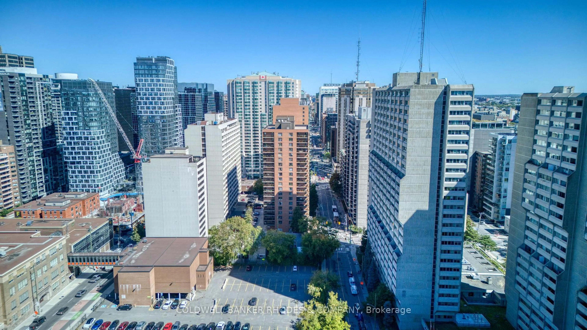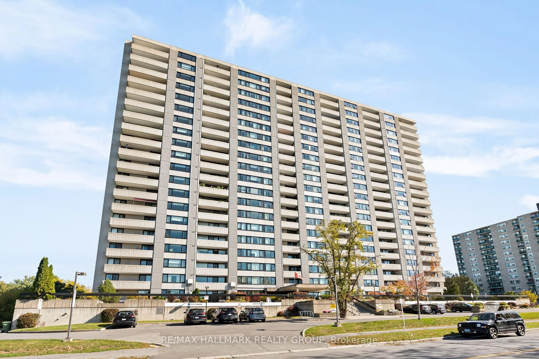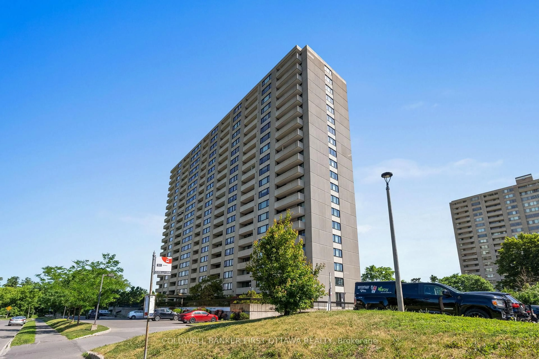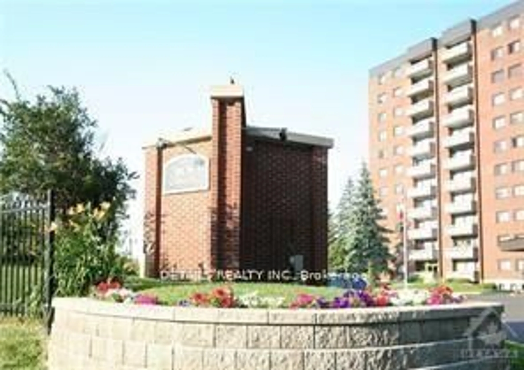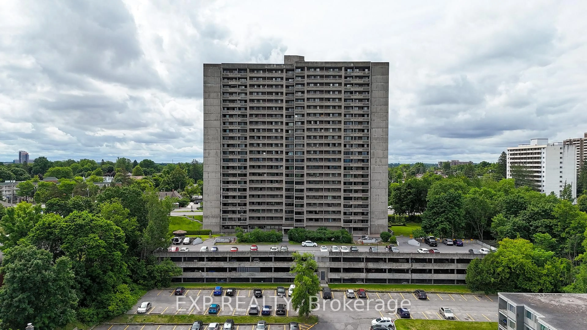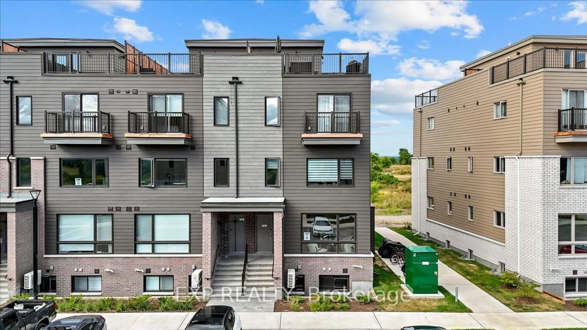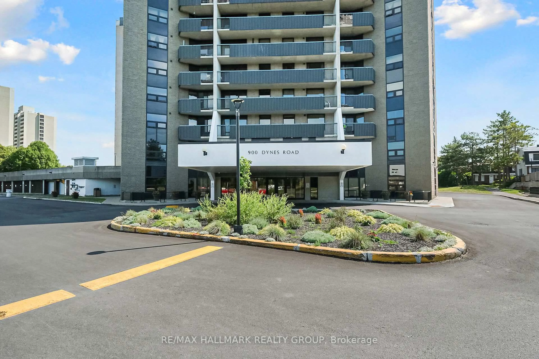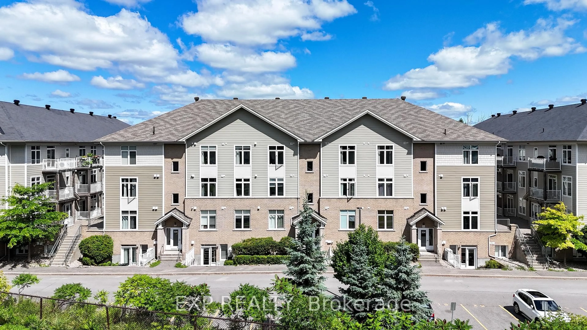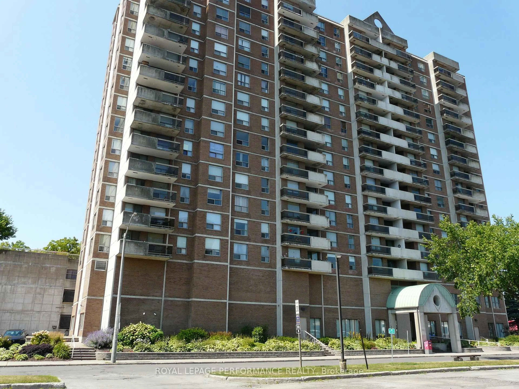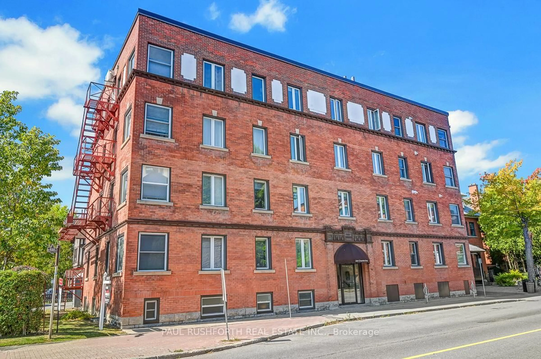Welcome to Unit 602 at 265 Poulin Avenue. This impeccably updated two-bedroom condo offers the perfect combination of modern design and a low-maintenance lifestyle. Thoughtful renovations and high-end finishes throughout create a refined yet comfortable living space in a well-established building in a truly dream location. The building is situated in an outstanding area with excellent walkability, just steps from Britannia Beach, transit, and essential amenities. Enjoy the peace and quiet provided by the nearby NCC pathway, the serene Mud Lake Conservation Area, and the Ottawa River, all of which are adjacent to the property. With views that cannot be obstructed by new developments, youll appreciate the stunning vistas of the Ottawa River, downtown skyline, and Gatineau Hills. The open-concept layout seamlessly blends the kitchen, dining, and living areas, making it ideal for relaxing or entertaining. The kitchen features sleek finishes and smart design, including a custom-built banquette dining area that maximizes both space and style. Expansive east-facing windows flood the unit with natural light without the intense heat of direct sun. Both generously sized bedrooms provide a tranquil, inviting atmosphere and ample storage space. The bathroom is sleek and modern, perfectly complementing the high-end finishes found throughout the home. Enjoy the convenience of two in-suite storage areas, keeping your space organized and clutter-free. As part of the building's exceptional amenities, you'll have access to a year-round indoor pool, gym, billiards room, shuffleboard, guest suite, and private green space. A parking space is included, and residents enjoy a strong sense of community in this well-managed building. Unit 602 is a rare blend of elegance, comfort, and peace of mind, ready for you to move in and enjoy. Book your tour today and see for yourself what makes this condo so special! Floor Plan is attached.
Inclusions: All Appliances, All Window Blinds, Dining Area Cushions, Patio Set. Optional: Dining Table, Dining Chairs & Sofa with Chaise.
