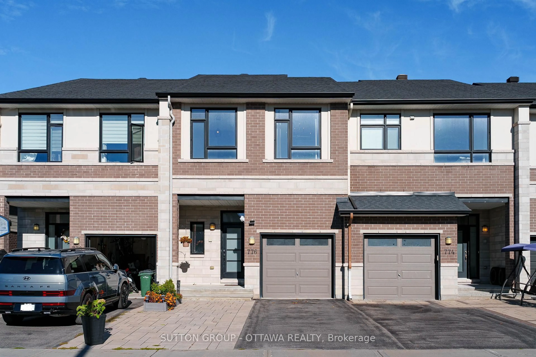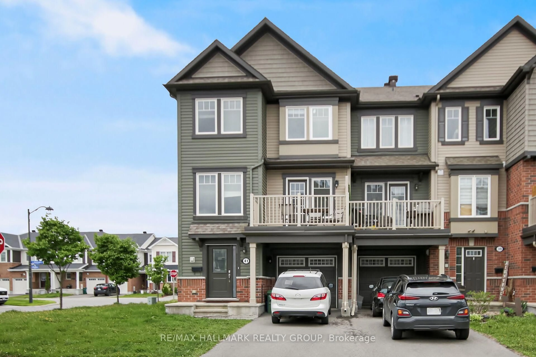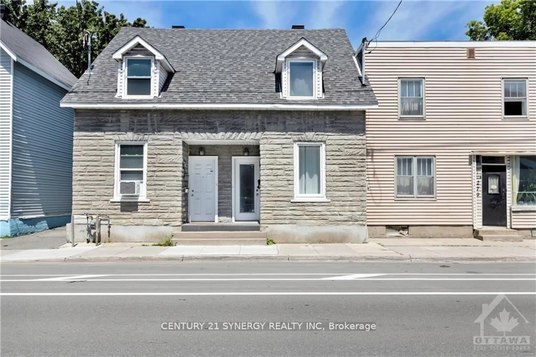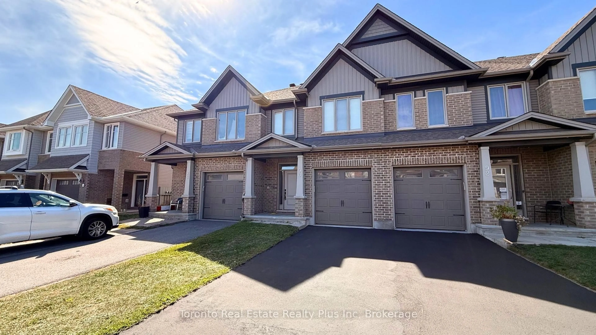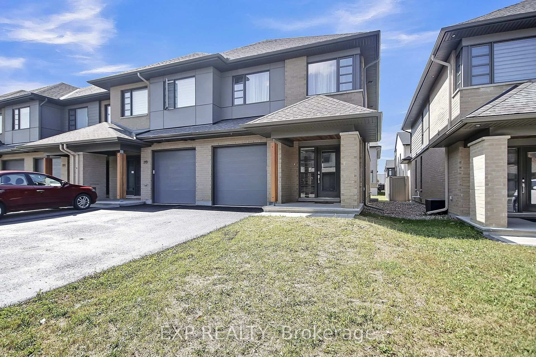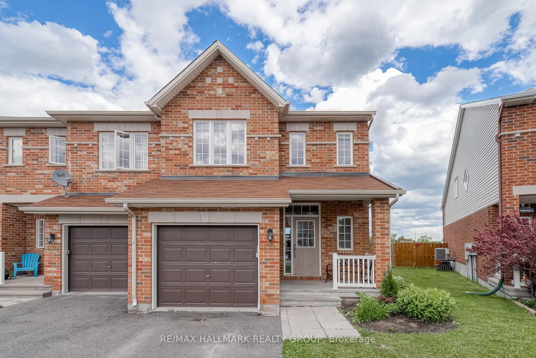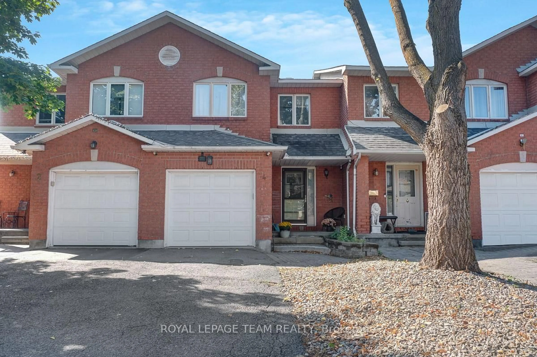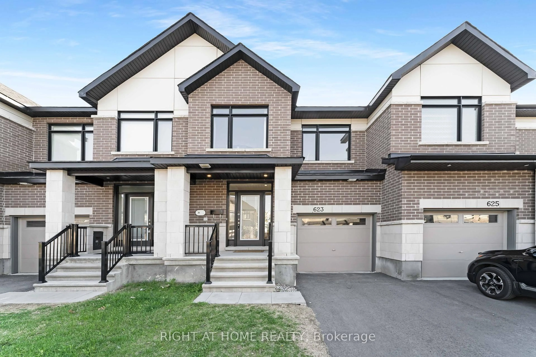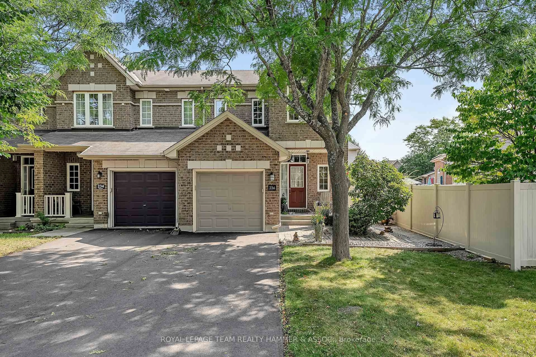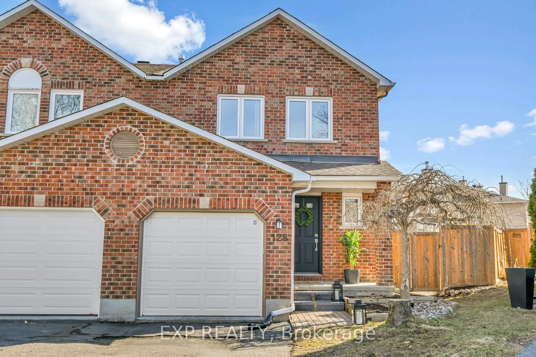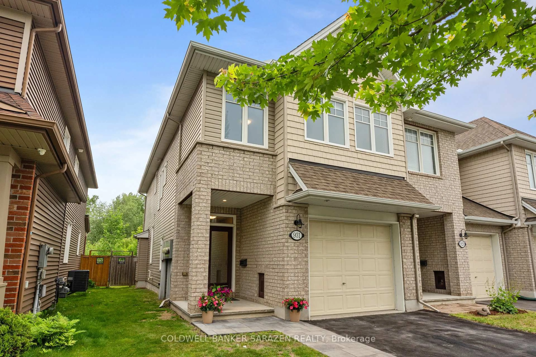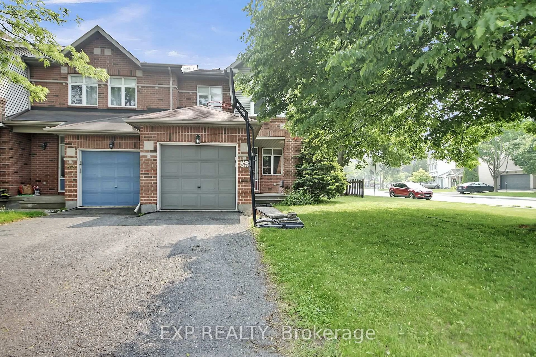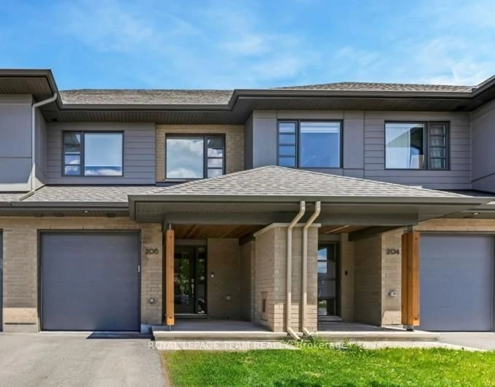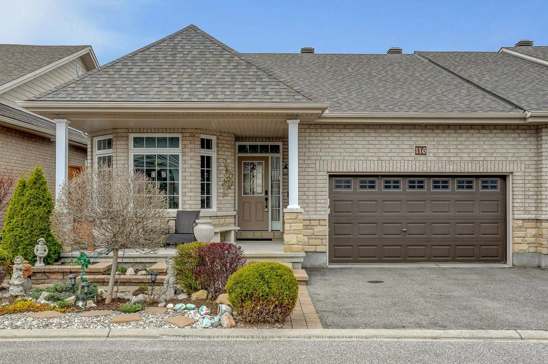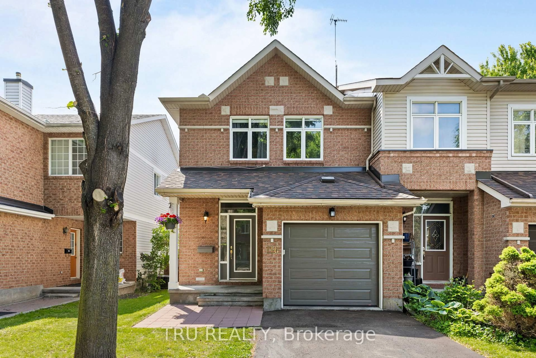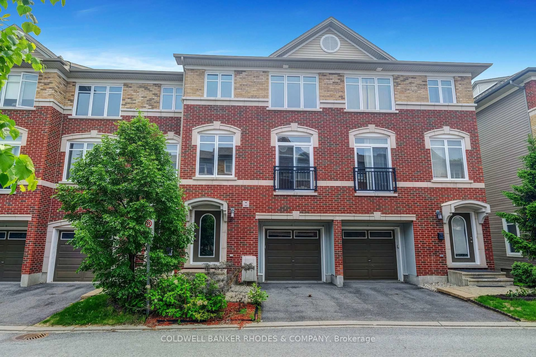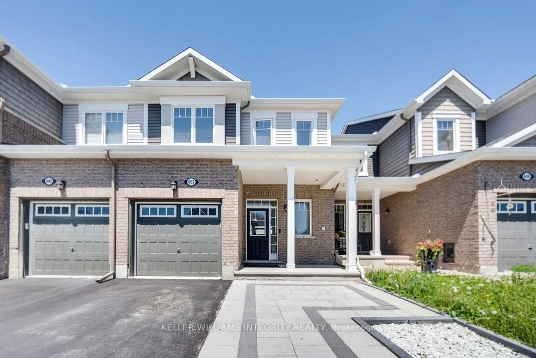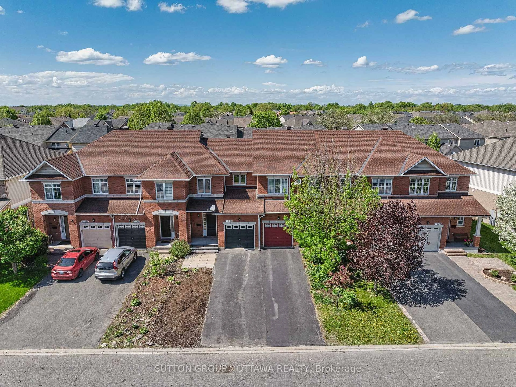Welcome to this beautifully maintained 3-bedroom, 3-bathroom end-unit townhome, nestled in the heart of the family-friendly Greenboro community. Perfectly positioned right next to Ladybug Park, this park truly feels like an extension of your backyard. The area beside the driveway is fully paved, providing parking space for up to four vehicles. Step inside and you're welcomed by a bright, airy main floor featuring an open-concept layout that feels both spacious and inviting. The living room flows seamlessly into a formal dining area, creating the perfect setting for family meals or hosting friends. At the heart of the home is a stylish and functional kitchen outfitted with sleek quartz countertops, crisp white cabinetry, and modern black hardware. Whether you're preparing a quick breakfast or a full holiday dinner, this space will quickly become a favorite. The family room features a cozy fireplace, while the sunny breakfast nook has large windows overlooking the backyard and the park beyond. Throughout the main floor, you'll also find elegant shutter-style window coverings, a beautiful upgrade that adds timeless charm to every room. Head upstairs, and you'll find three freshly painted, well-sized bedrooms. The primary suite includes a generous walk-in closet and a bright four-piece ensuite. The fully finished basement adds even more living space, featuring brand-new pot lights and a wide-open layout. Step outside to your own private, low-maintenance backyard oasis. The patio-style yard is fully fenced for privacy. And here's the best part: the yard is perfectly situated next to a lovely park, making outdoor fun just steps away. Additional upgrades include a professionally coated garage floor, adding durability and a polished finish to your parking space. Roof 2016, HWT 2025. With everything already done for you, this home is 100% move-in ready. Just unpack and start enjoying life in one of Ottawa's most vibrant communities. beloved neighborhoods.
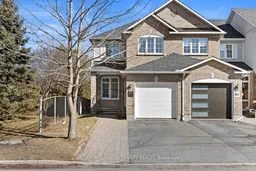 45
45

