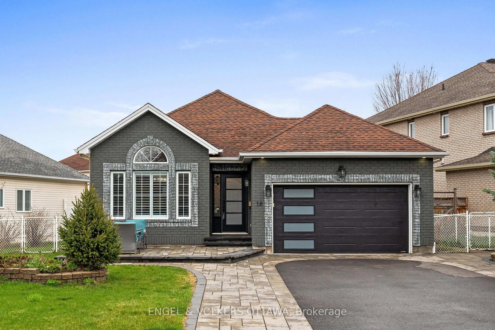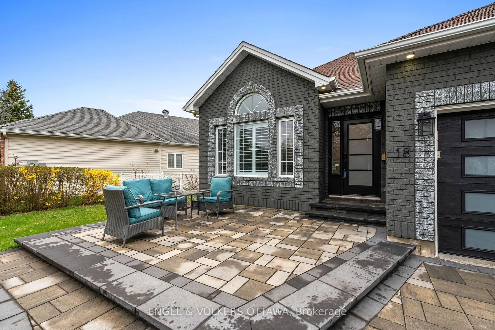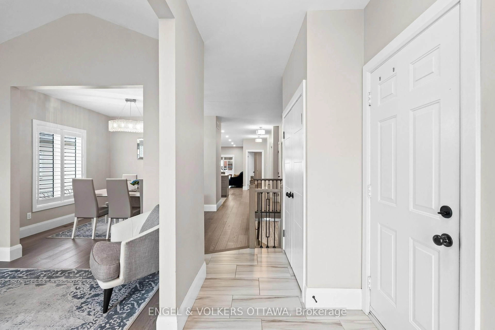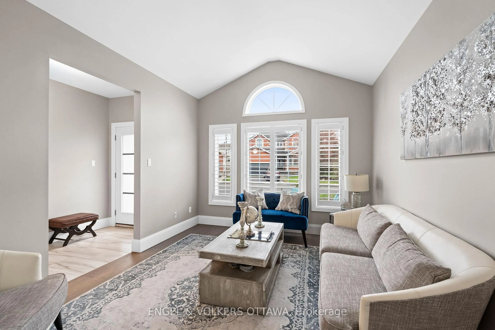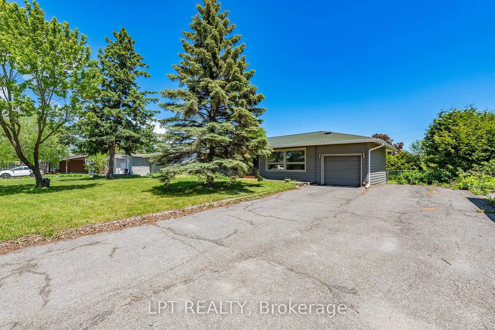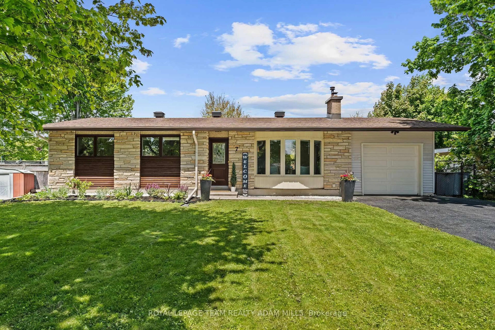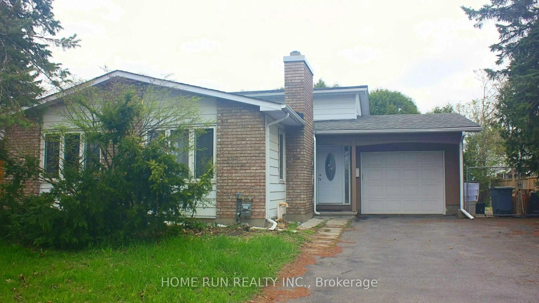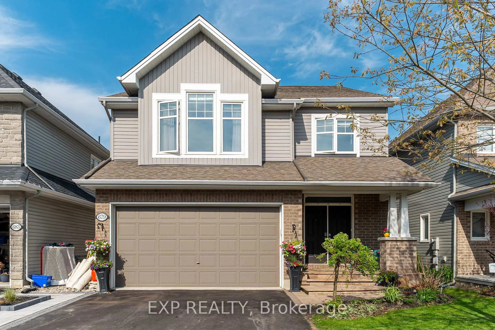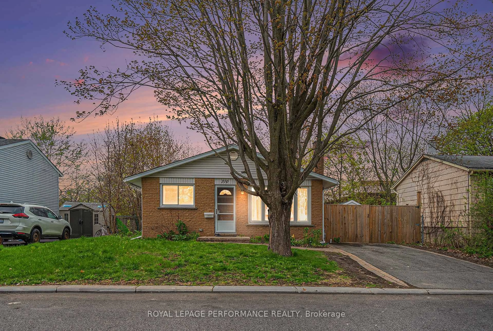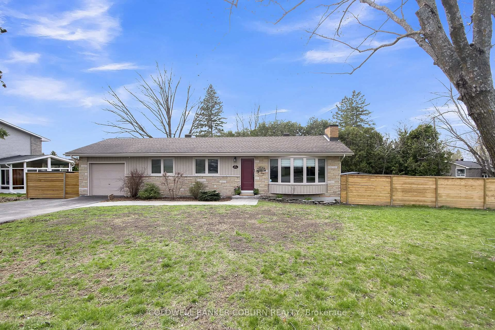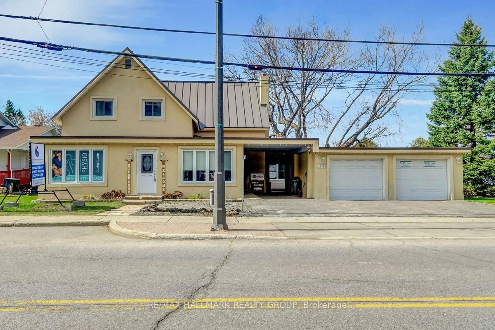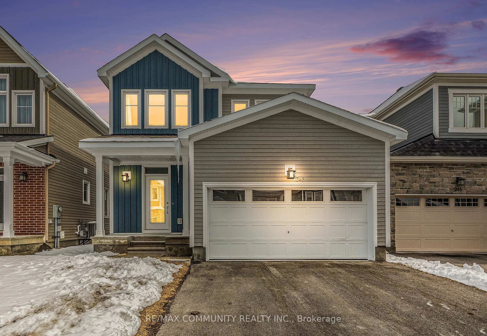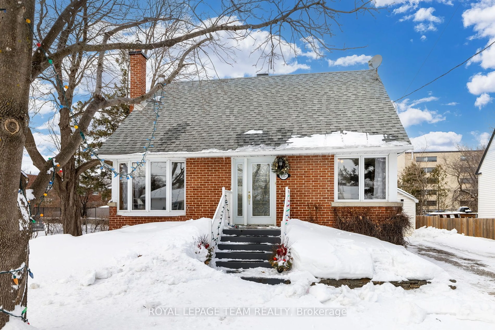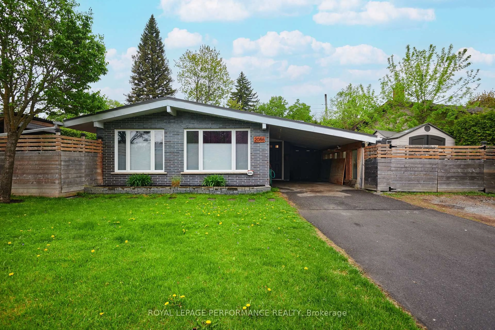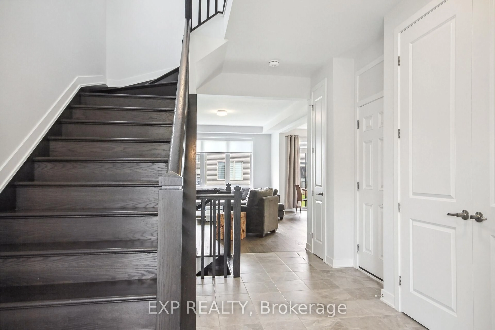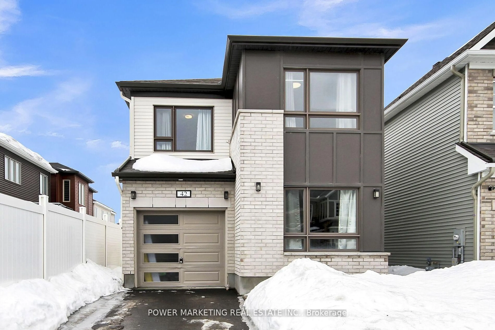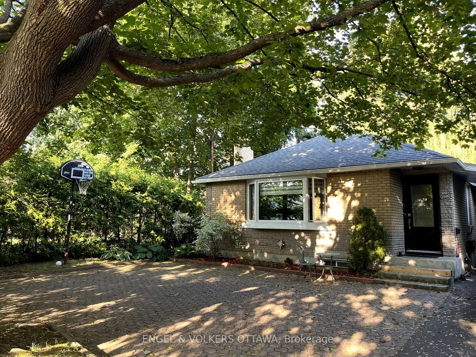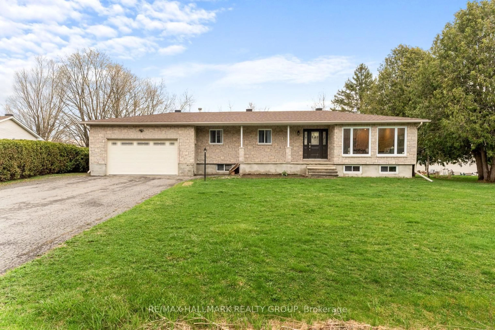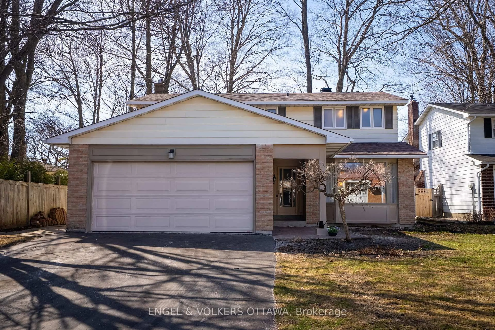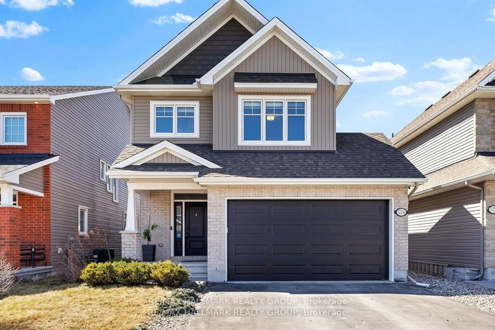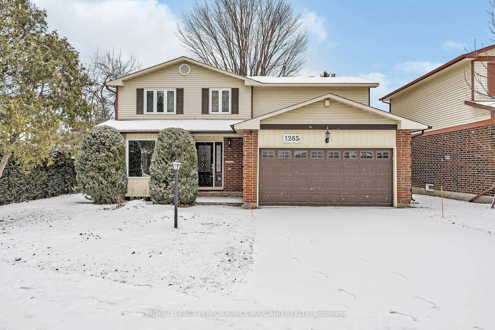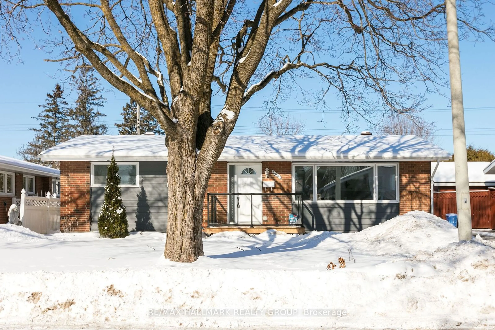18 Fanterra Way, Ottawa, Ontario K1T 3Y7
Contact us about this property
Highlights
Estimated ValueThis is the price Wahi expects this property to sell for.
The calculation is powered by our Instant Home Value Estimate, which uses current market and property price trends to estimate your home’s value with a 90% accuracy rate.Not available
Price/Sqft$524/sqft
Est. Mortgage$3,861/mo
Tax Amount (2024)$5,300/yr
Days On Market26 days
Description
Welcome to 18 Fanterra Way, a fully renovated bungalow set on a large, premium, pie-shaped lot in the sought-after community of Hunt Club Park. This rare find offers almost 2,600 sq. ft. of total finished living space and blends classic design with thoughtful functionality - perfect for families or multigenerational living. The main level features vaulted ceilings, hardwood flooring, and oversized windows with California shutters in the formal living and dining rooms. A chef-inspired kitchen anchors the space with full-height cream cabinetry, quartz counters, a waterfall-edge island, and stainless steel appliances, including a gas range. The open-concept layout flows into a cozy family room with a gas fireplace and continues into a fully enclosed 4-season sunroom with herringbone tile flooring, cedar-paneled ceilings, and a second fireplace - ideal for year-round enjoyment. Two bedrooms, including a spacious primary with an updated ensuite, a second full bath, and access to the double garage, complete this level. The finished lower level offers a large recreation room, a private bedroom with a 4-piece ensuite and an office nook, a full kitchenette, and a 3-piece bathroom with a shower. A separate laundry room and ample storage add everyday convenience. The fenced backyard features interlock patio space along the side of the home, a raised garden bed, and ambient soffit lighting, creating a private outdoor retreat. Located near parks, schools, South Keys Shopping Centre, and green spaces like Elizabeth Manley Park and Sawmill Creek, 18 Fanterra Way offers comfort and flexibility all in a prime location.
Property Details
Interior
Features
Main Floor
Br
3.66 x 2.6Other
5.96 x 5.3W/O To Garage
Primary
4.56 x 4.04Living
4.37 x 3.34Exterior
Features
Parking
Garage spaces 2
Garage type Attached
Other parking spaces 4
Total parking spaces 6
Property History
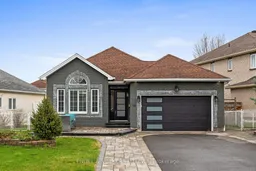 37
37Get up to 0.5% cashback when you buy your dream home with Wahi Cashback

A new way to buy a home that puts cash back in your pocket.
- Our in-house Realtors do more deals and bring that negotiating power into your corner
- We leverage technology to get you more insights, move faster and simplify the process
- Our digital business model means we pass the savings onto you, with up to 0.5% cashback on the purchase of your home
