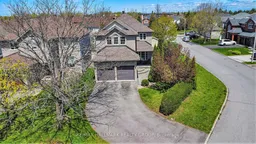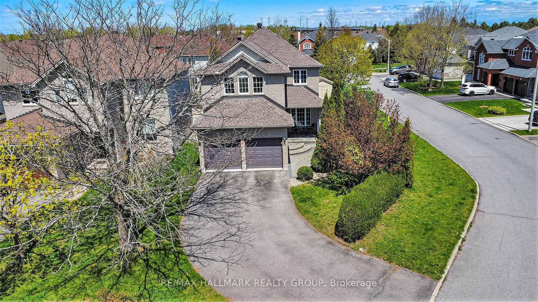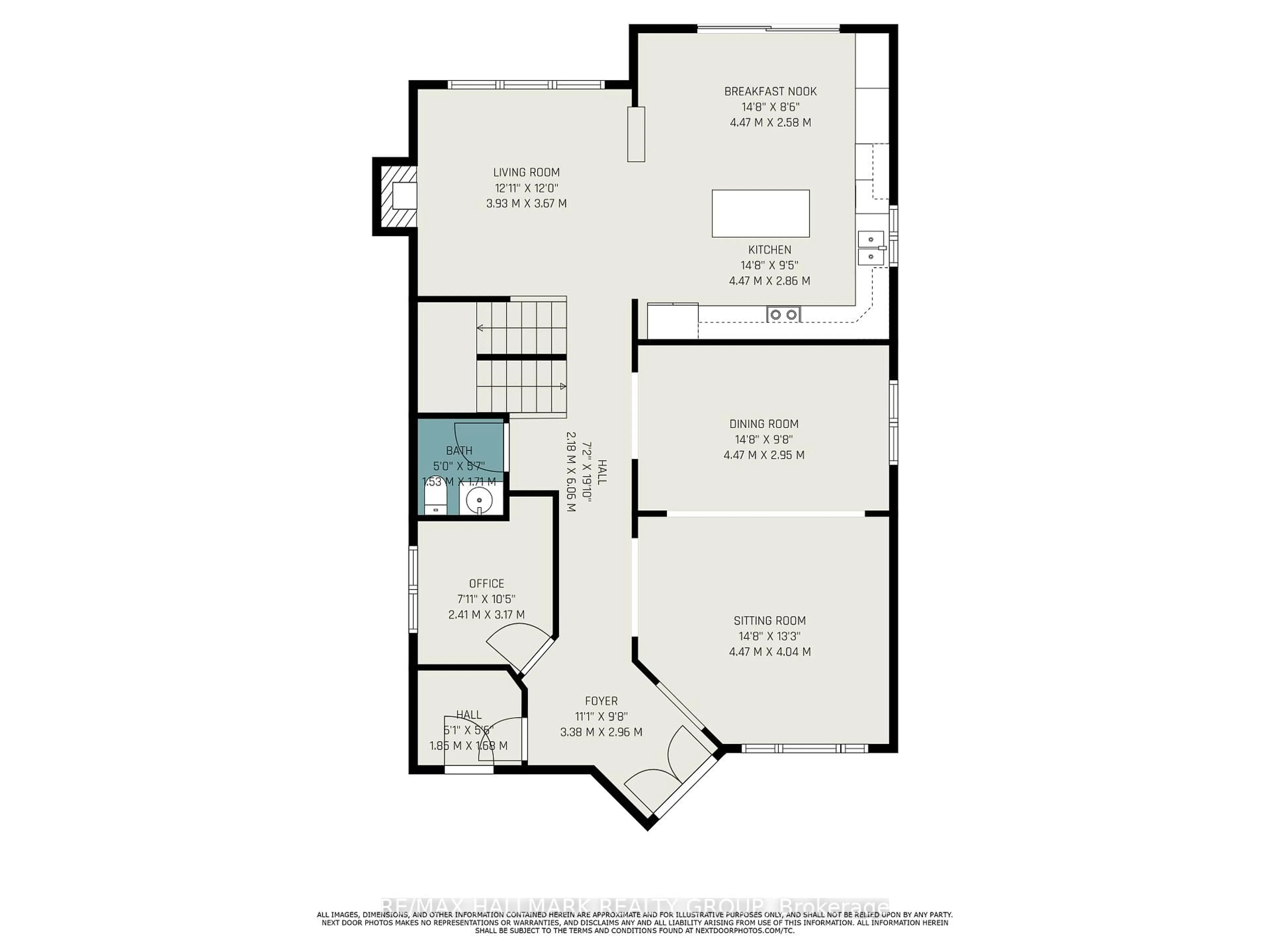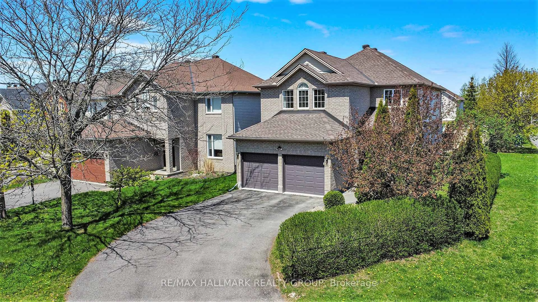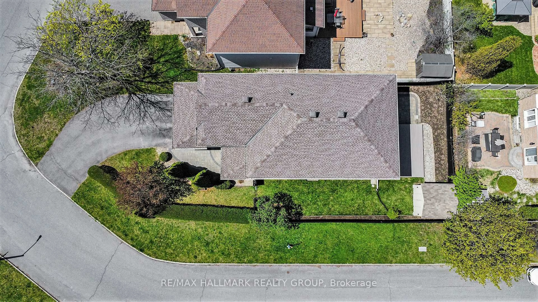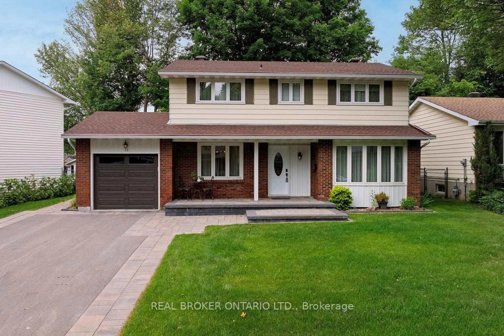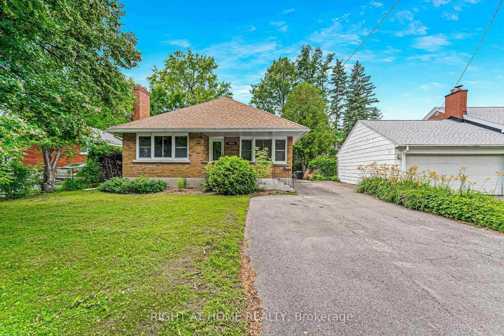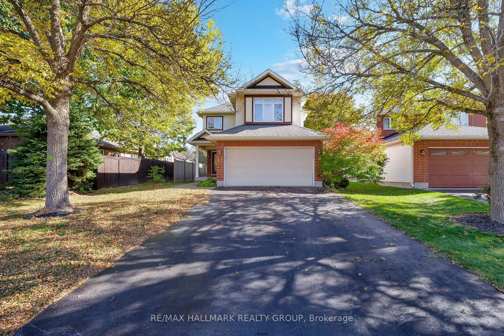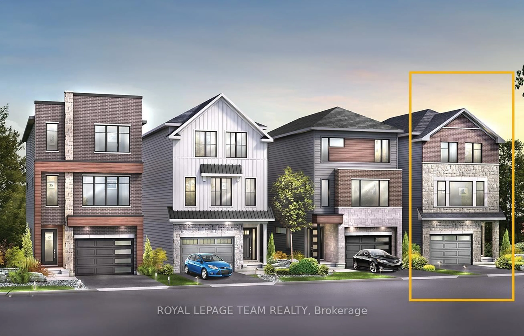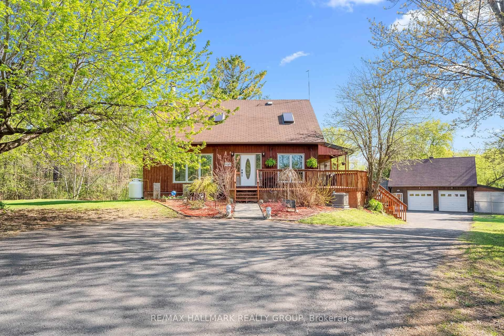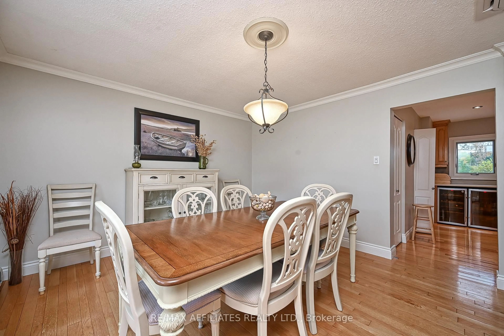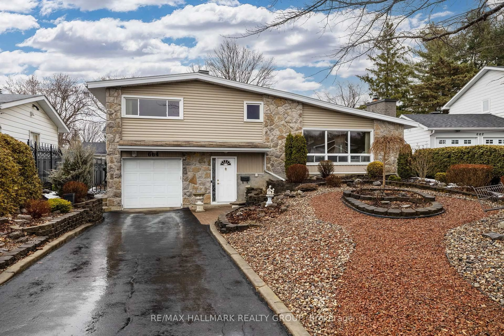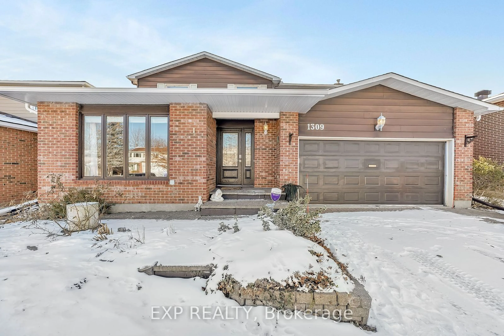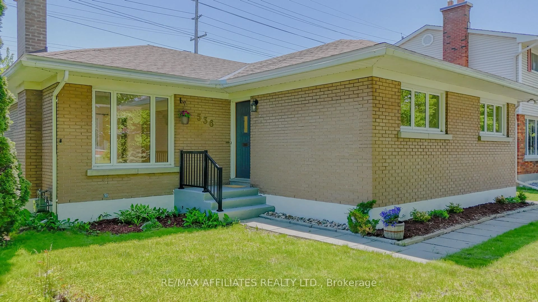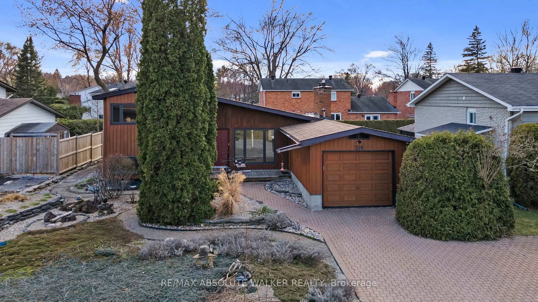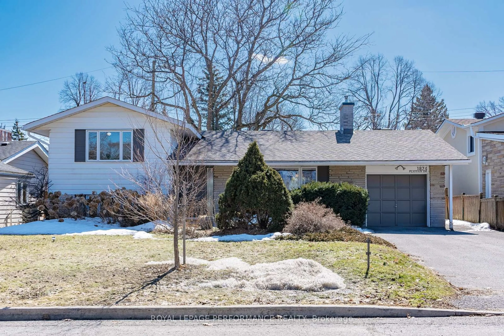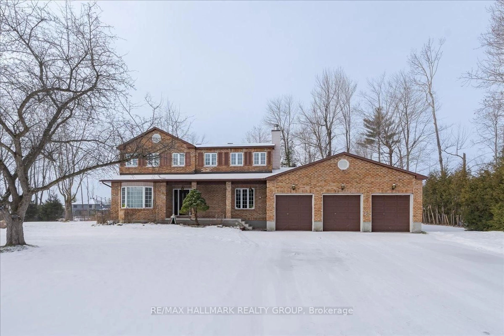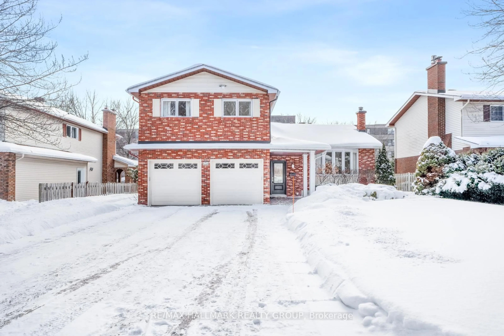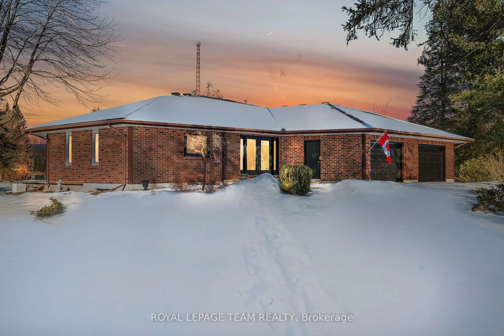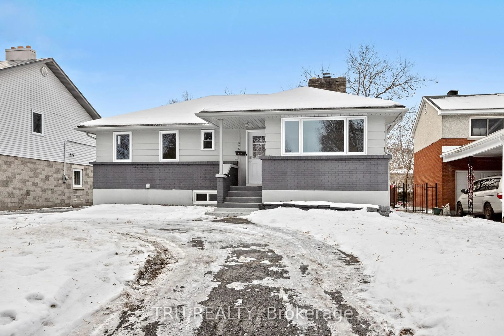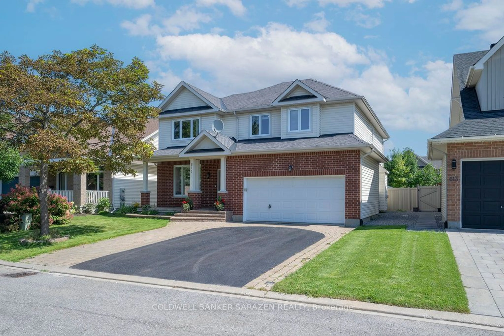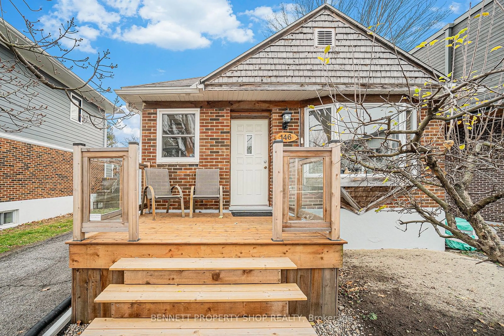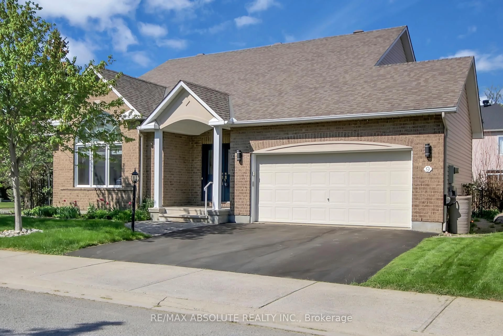171 Allanford Ave, Ottawa, Ontario K1T 3Y4
Contact us about this property
Highlights
Estimated valueThis is the price Wahi expects this property to sell for.
The calculation is powered by our Instant Home Value Estimate, which uses current market and property price trends to estimate your home’s value with a 90% accuracy rate.Not available
Price/Sqft$431/sqft
Monthly cost
Open Calculator

Curious about what homes are selling for in this area?
Get a report on comparable homes with helpful insights and trends.
+3
Properties sold*
$625K
Median sold price*
*Based on last 30 days
Description
Welcome to 171 Allanford Avenue ! A spacious and sun-filled 4 bedroom, 4 bathroom detached home sitting on a beautifully landscaped premium 65 lot in a quiet, family-oriented neighbourhood of Ottawa. This move-in ready gem features a timeless layout with tasteful updates and offers over 3,000 sq. ft. of total living space, including a fully finished basement.Step into a dramatic, open two storey foyer that sets the tone for the bright and welcoming interior. The main floor features elegant hardwood and ceramic flooring, and a thoughtful layout that includes a formal dining room, cozy family room with a gas fireplace, and a spacious eat-in kitchen.The kitchen offers a central island and ample cabinetry, with a large breakfast nook that opens to the backyard, perfect for morning coffee or entertaining. The main floor also includes a dedicated office, powder room, and multiple living areas designed for everyday comfort and function.Upstairs, you'll find 4 generously sized bedrooms, including a spacious primary suite with a walk-in closet and full ensuite bath. The second floor features hardwood flooring throughout, adding elegance and warmth. The main bathroom has been refreshed with a new bathtub (2024), and additional updates include new toilets (2024), pot lights, and bathroom fans (2024).The fully finished basement offers excellent additional living space with a large recreation room, a full bathroom, and a laundry room, ideal for extended family or guests.Outside, enjoy a fully fenced backyard with a re-stained deck (2023) and interlock patios at both the front entrance and in the backyard (2018), perfect for entertaining, gardening, or simply relaxing outdoors.Don't miss your chance to own this exceptional family home in one of Ottawa's most desirable communities!
Property Details
Interior
Features
Exterior
Features
Parking
Garage spaces 2
Garage type Attached
Other parking spaces 4
Total parking spaces 6
Property History
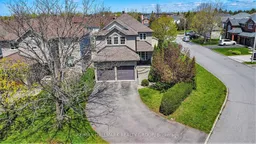 38
38