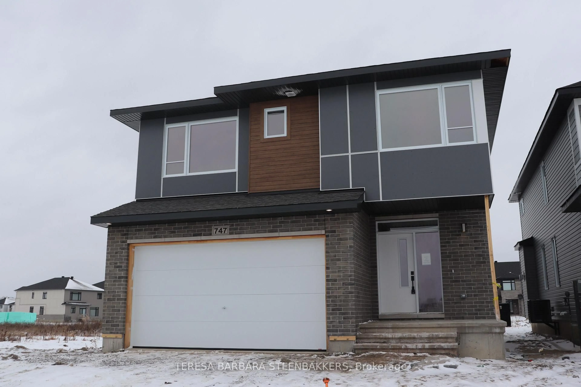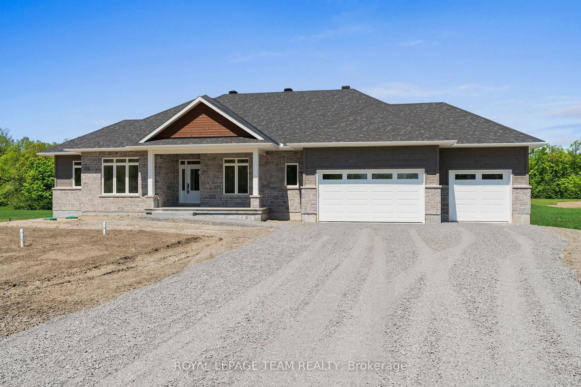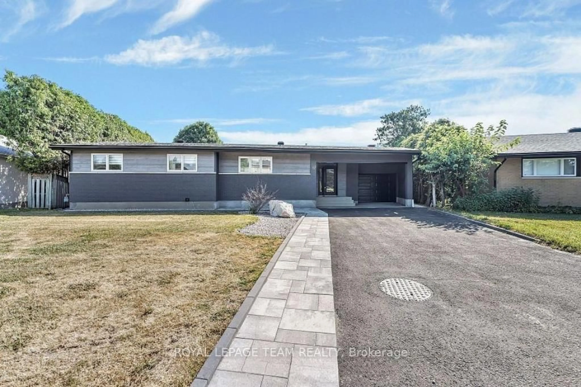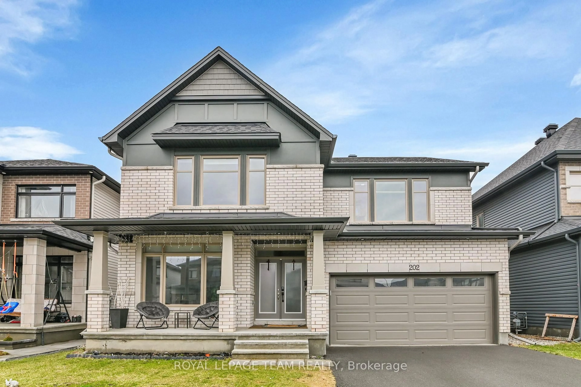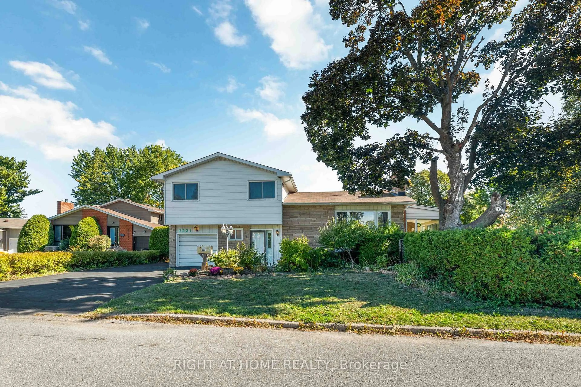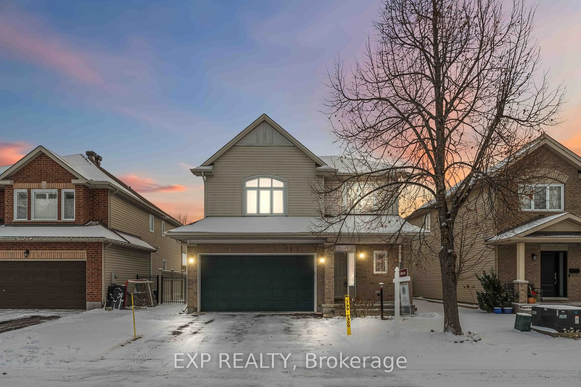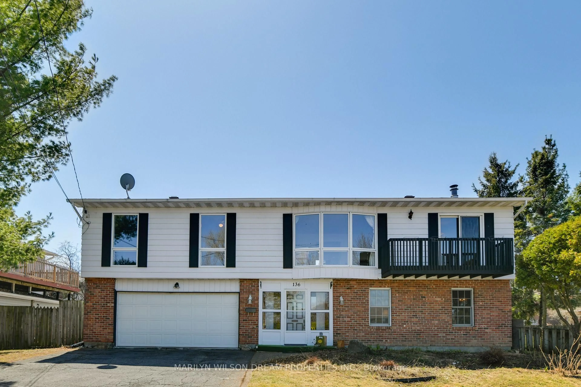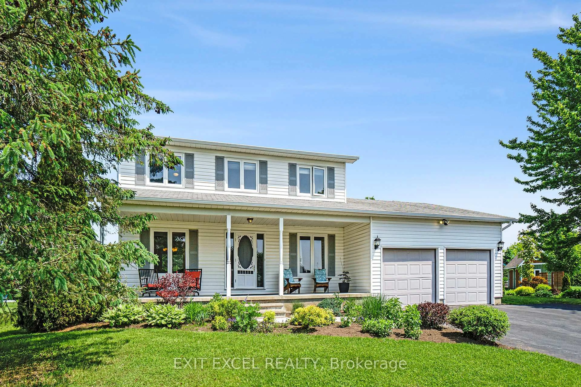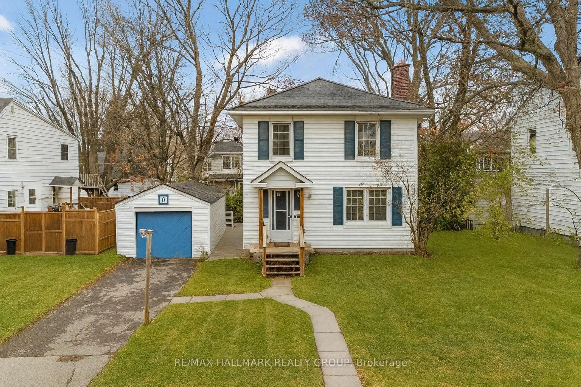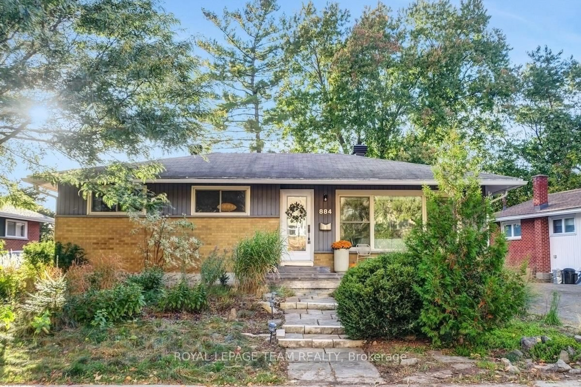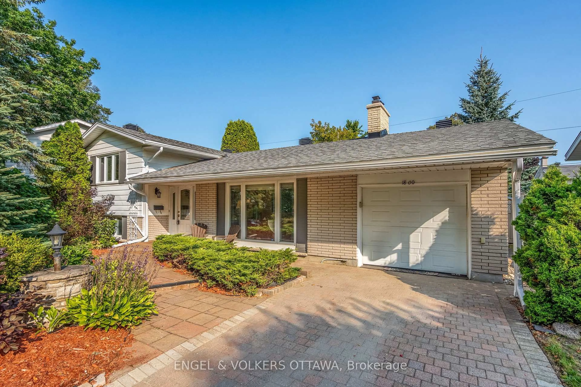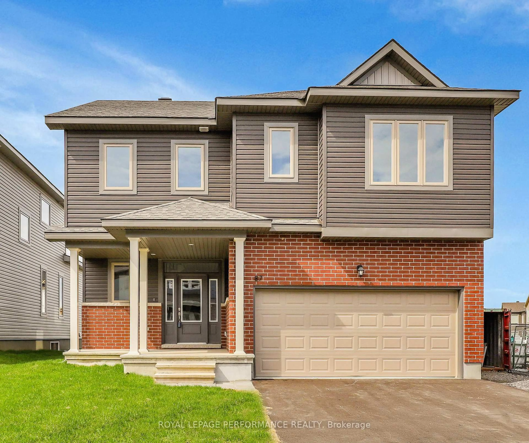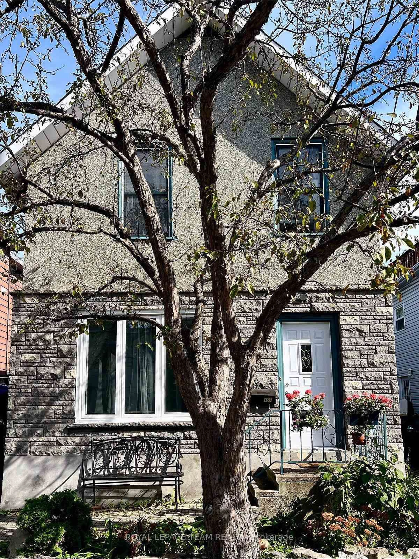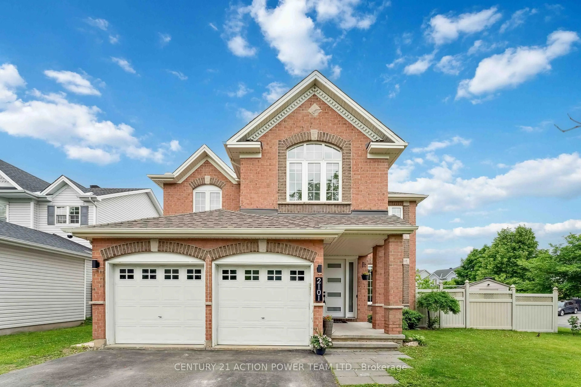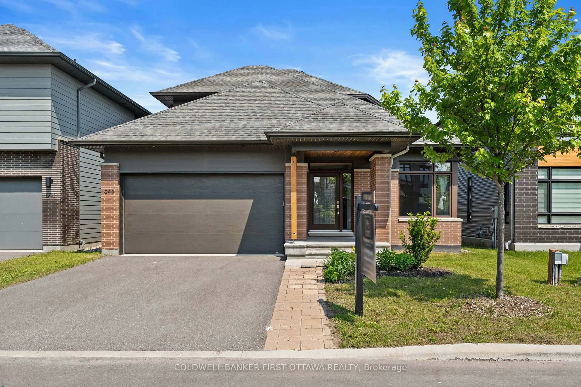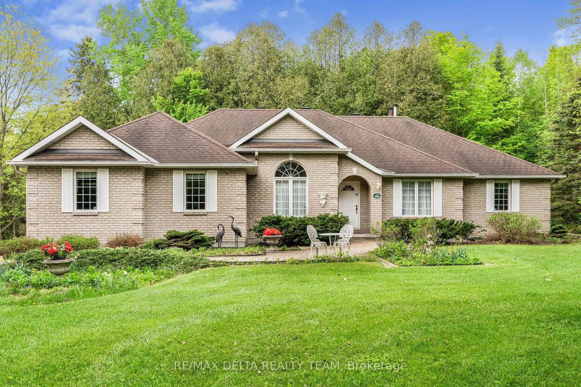Flooring: Vinyl, Welcome to Sunset Lakes in Greely, Ontario. This highly sought after community is absolutely stunning and must see this for yourself. This beautiful bungalow has 3+2 bed, 2 bath home. Step inside & admire the beautiful abundant natural light, & bright living rooms with impressive areas to host. The elegant dining room connects the spacious kitchen, featuring ample storage, upgraded appliances with picturesque yard views. Kitchen also connects the family room, eating area. A generously sized primary bedroom with upgrades to the en-suite. Two more bedrooms & full bath complete the main level. A finished basement offers endless possibilities as a theater, in-law suite, or rec room. A charming patio surrounded by mature trees with amenities like tennis courts, beach, trails, playground, basketball court, water skiing, pool & scenic lakes with a $500/yr assoc. fee. This is a chance to embrace a luxurious lifestyle in an exceptional home and community. Don't miss out, embrace this lifestyle., Flooring: Carpet W/W & Mixed, Flooring: Laminate
Inclusions: Stove, Microwave, Dryer, Washer, Refrigerator, Dishwasher, Hood Fan
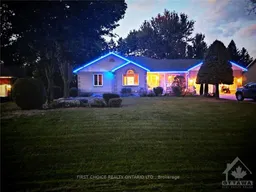 29
29

