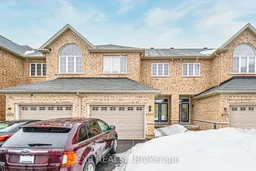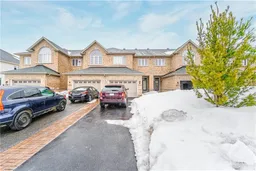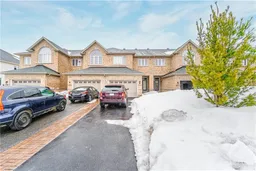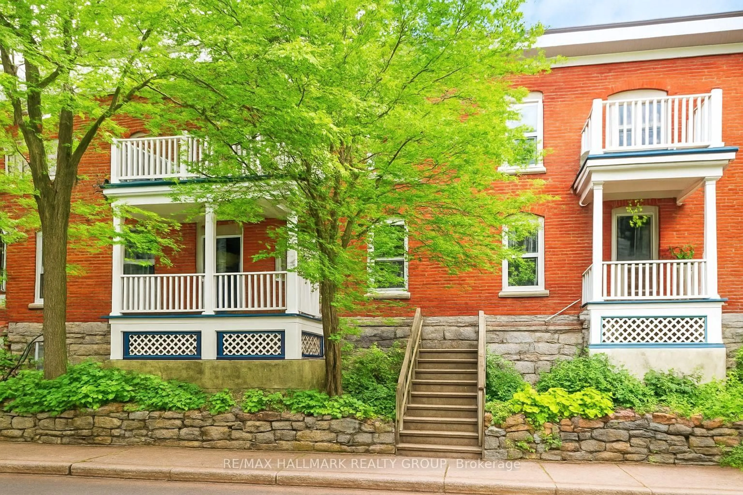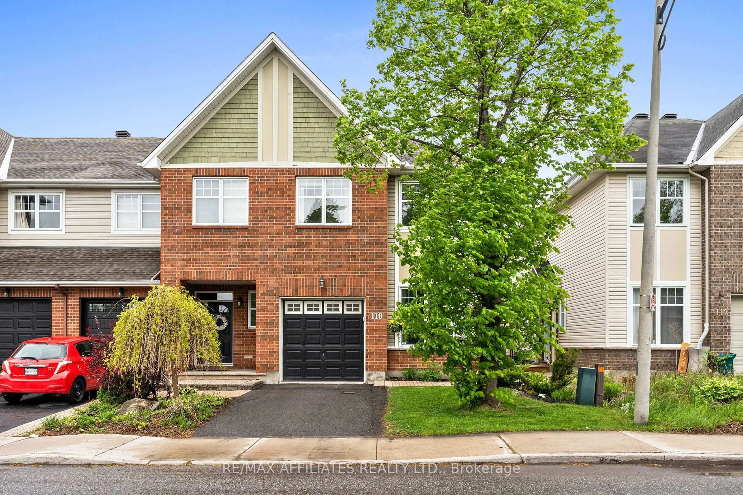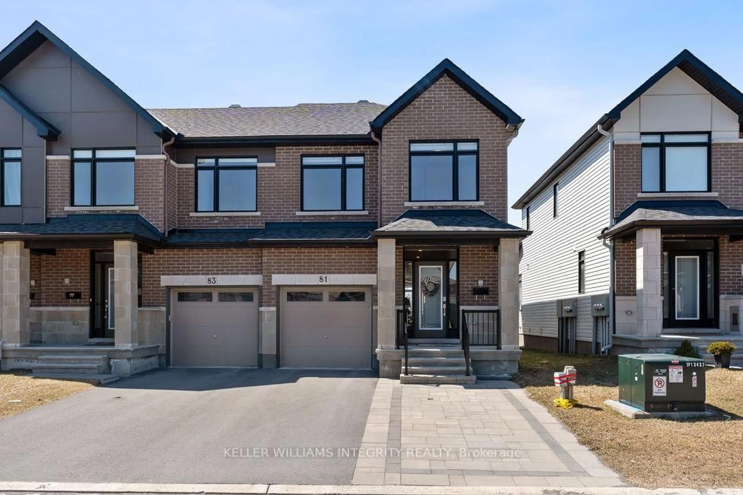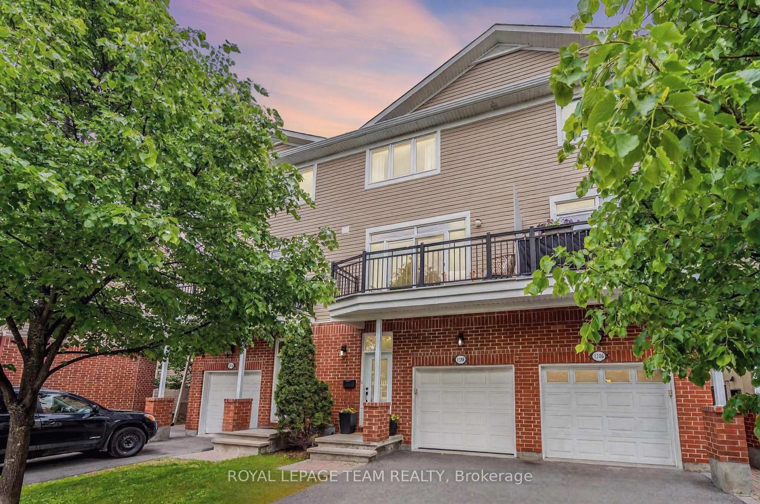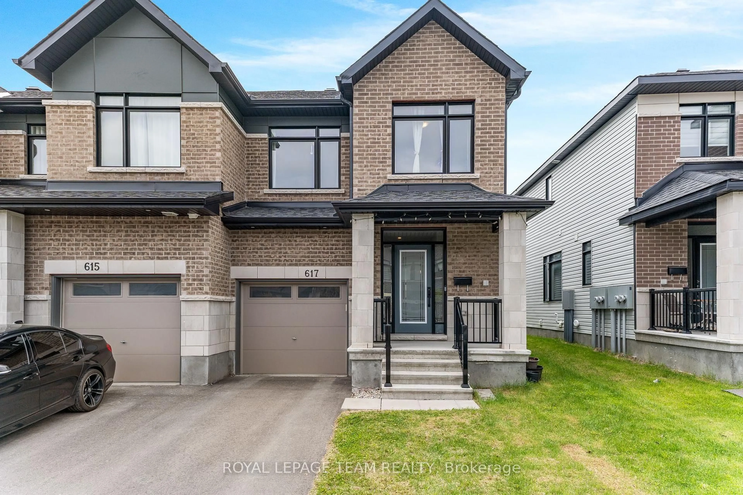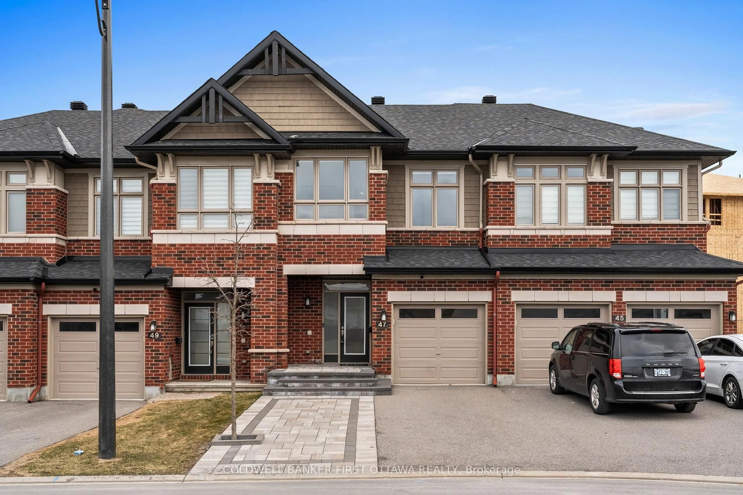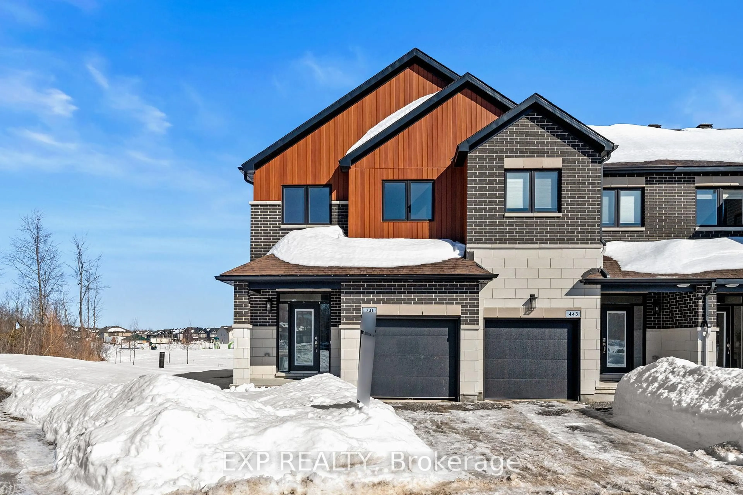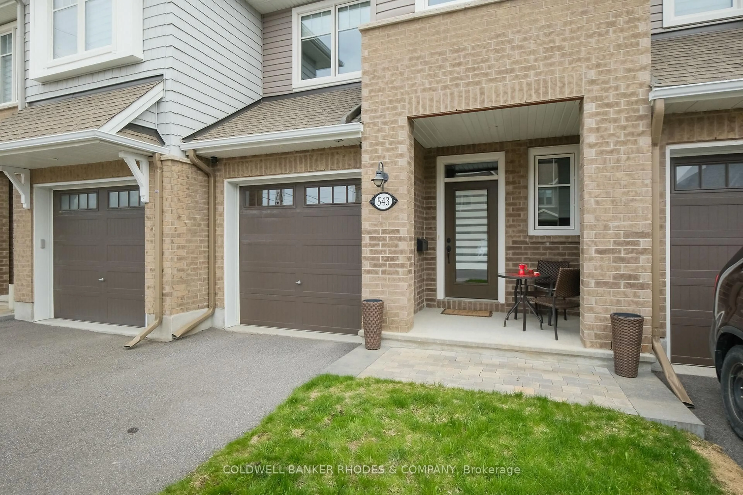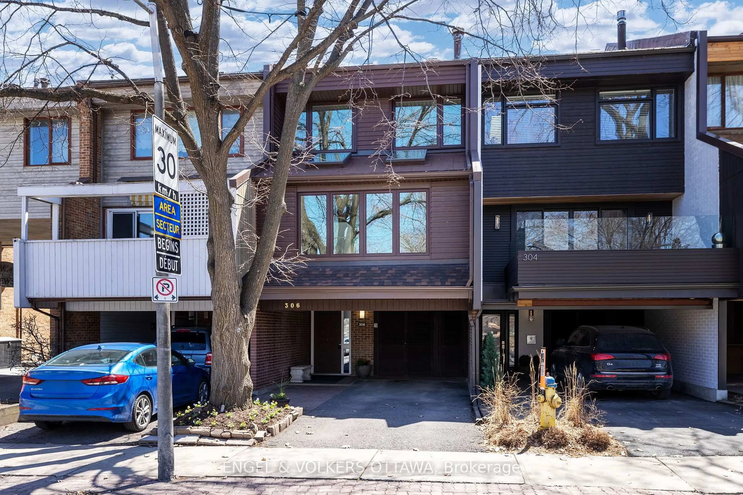STUNNING & OVERSIZED OLYMPIA BUILT 3 BEDROOM + 3.5 BATH TOWNHOME IN FAMILY-FRIENDLY GREELY! This beautifully maintained home offers a bright and functional layout with stylish upgrades throughout, perfect for families or first-time buyers looking for space to grow. From the moment you step through the double-door entry, you're welcomed into an airy open-concept main floor with smooth ceilings, modern light fixtures, and rich hardwood flooring. The living room features a cozy gas fireplace and flows seamlessly into the separate dining area ideal for hosting guests or enjoying family dinners. The chef-inspired kitchen is complete with granite countertops, stainless steel appliances, a breakfast bar island, and a sunny eating area with patio doors leading to the private, fully fenced backyard. Upstairs, the spacious primary suite boasts a large walk-in closet and a luxurious 5-piece ensuite with double vanity, soaker tub, and glass shower. Two additional generous bedrooms, a full bath, and a convenient second-floor laundry room complete this level. The fully finished lower level offers incredible bonus space with a large rec. room featuring pot lights, built-in sound, an electric fireplace, a full bath, and two separate storage rooms perfect for a home gym, playroom, or media room. Enjoy warm summer days in the backyard oasis with an expansive deck and gazebo, ideal for relaxing or entertaining. The oversized single garage with inside entry adds everyday convenience. Located in a welcoming, family-oriented community close to schools, parks, and amenities home is a must-see! 24 hour irrevocable on all offers. Communal Septic and Well Managed by the City of Ottawa. Property Vacant as of November 1, 2025.
Inclusions: Stove (New), Microwave/Hood Fan, Dryer, Washer, Refrigerator, Dishwasher

