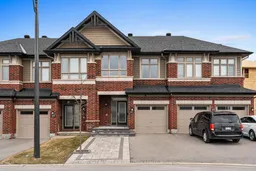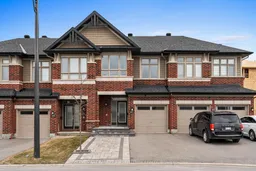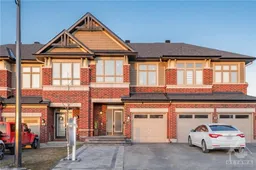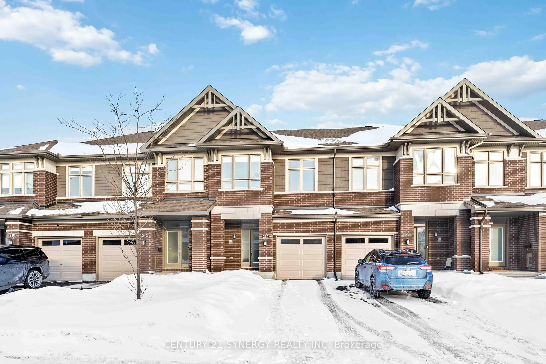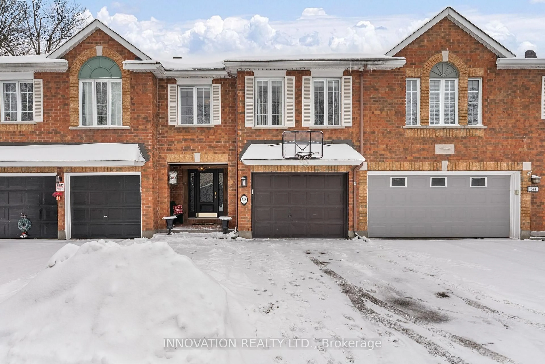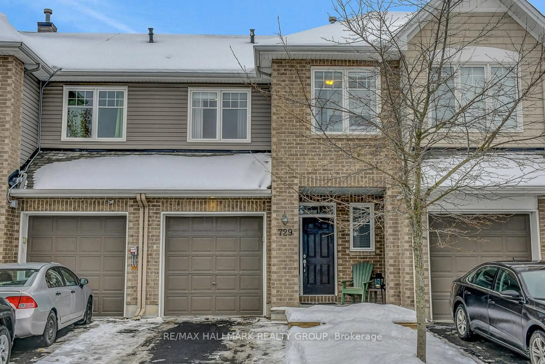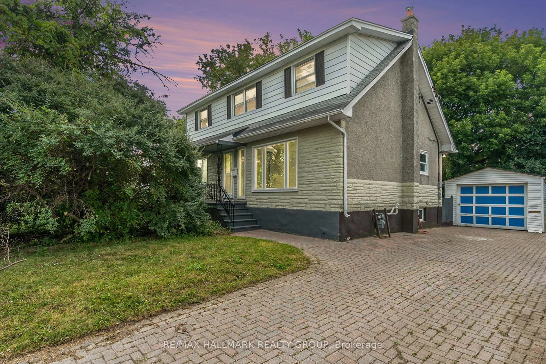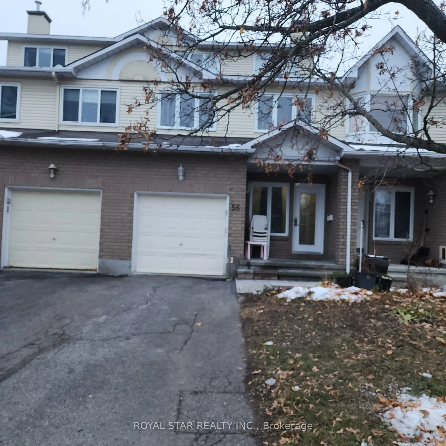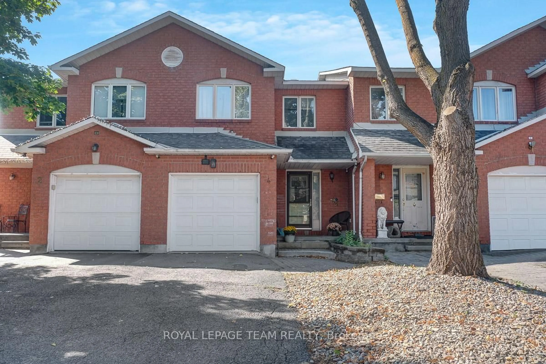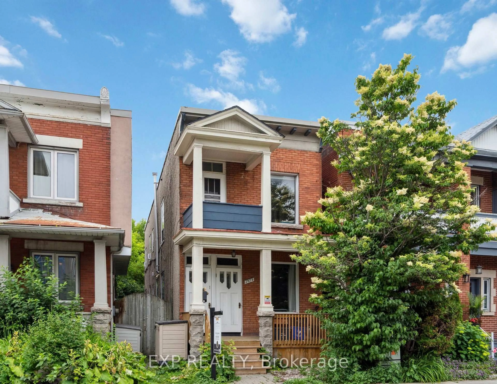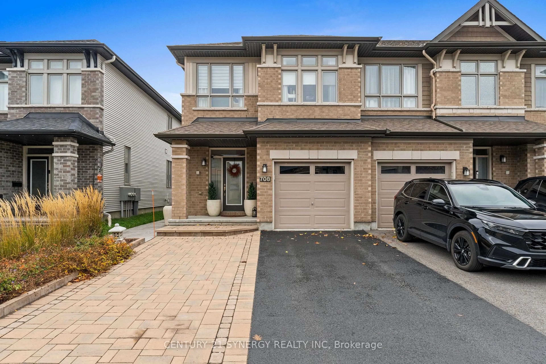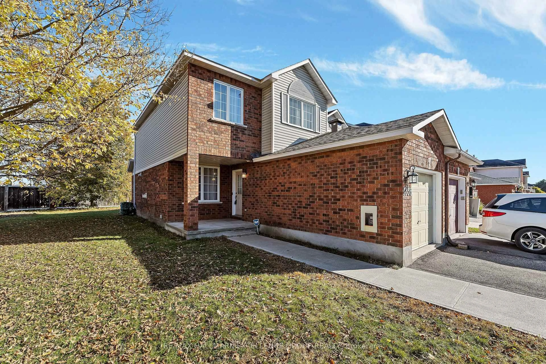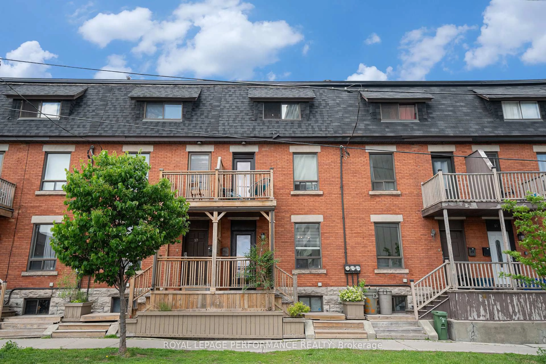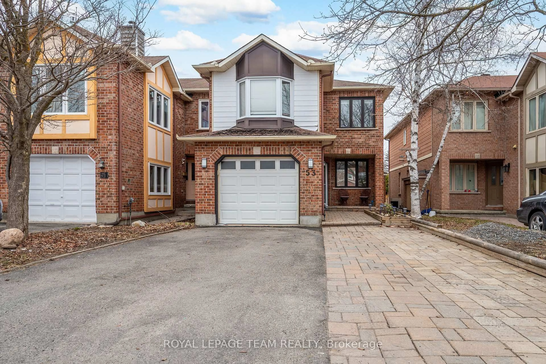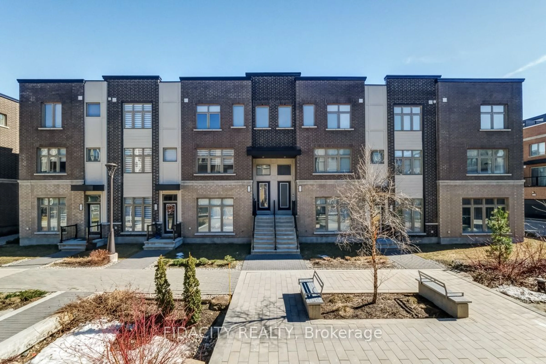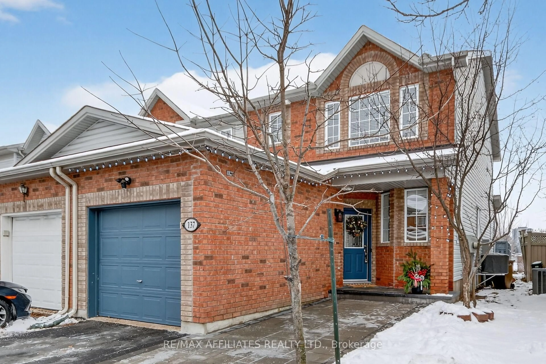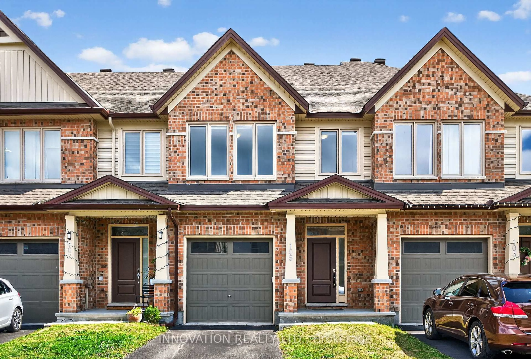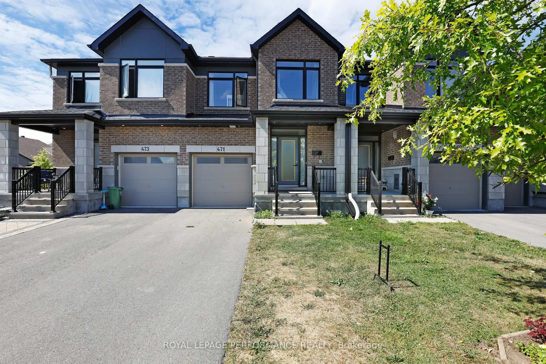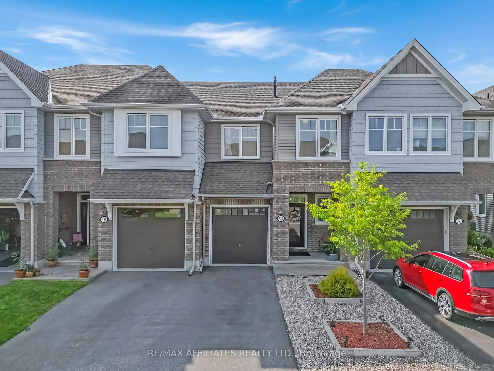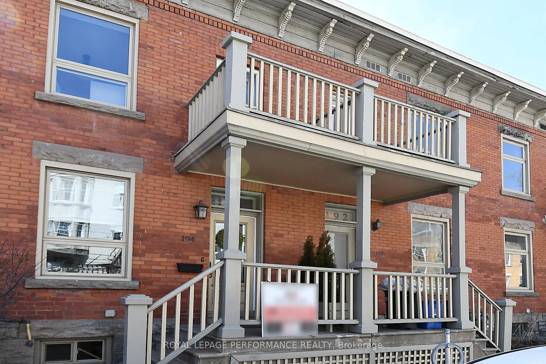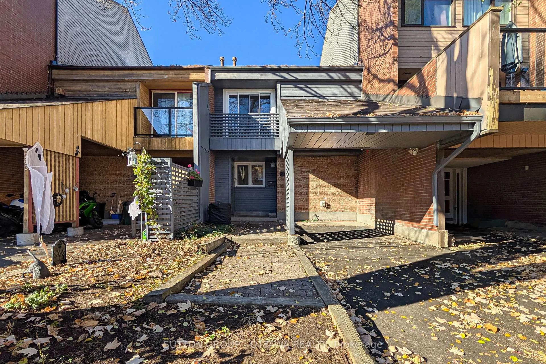Nestled at 47 Salamander Way in the heart of sought after Findlay Creek, this exquisite Richcraft Cobalt townhome offers a rare blend of tranquility and convenience, situated directly across from a serene park! The prime location provides both scenic beauty and easy access to top-rated schools, upscale shopping, and vibrant dining options, making it a haven for discerning homeowners.Step onto the interlocked front steps and be greeted by breathtaking sunsets a daily spectacle that enhances the homes unparalleled charm. Sunlight cascades through this impeccably designed 3-bedroom, 4-bathroom residence, highlighting the open-concept main level adorned with rich hardwood floors, sleek quartz countertops, and designer light fixtures that elevate every detail.The second level boasts a spacious primary suite complete with a walk-in closet and a luxurious ensuite, two additional well-appointed bedrooms, a versatile study nook, and a pristine main bath. Thoughtful conveniences include a second-floor laundry area and a well-organized kitchen pantry for effortless storage.The fully finished lower level is an entertainers dream, featuring a full bathroom with a sleek stand-up shower and a generous recreation room that effortlessly adapts to your lifestyle whether as a fourth bedroom, a private home gym, or an expansive office. Outside, the deep backyard offers endless possibilities for summer gatherings and leisure.Sophistication, comfort, and an enviable location converge in this exceptional propertya true gem in Ottawas coveted community.
Inclusions: Stove, Microwave, Dryer, Washer, Refrigerator, Dishwasher, Hood Fan
