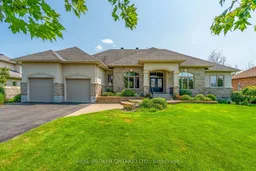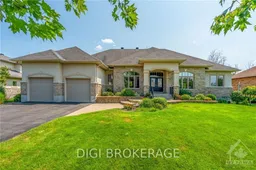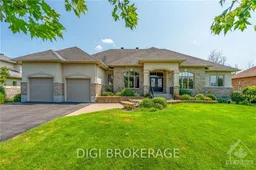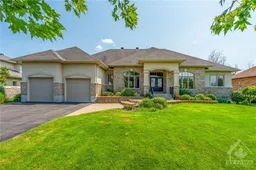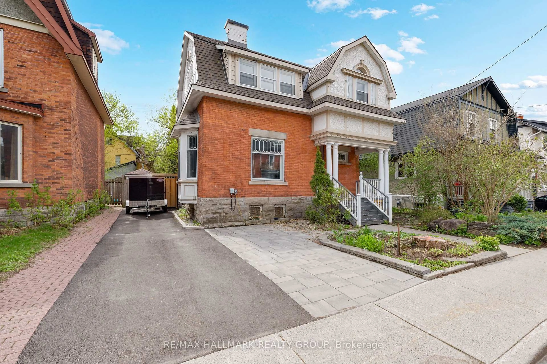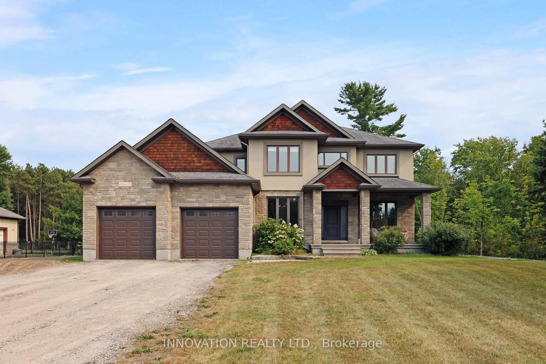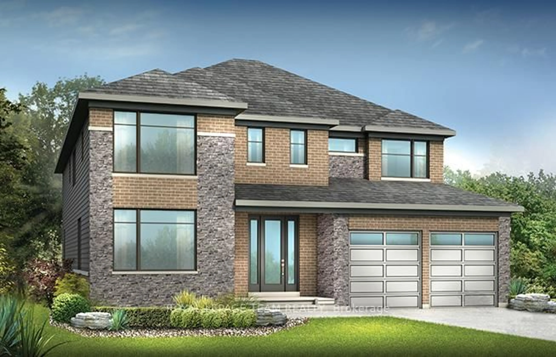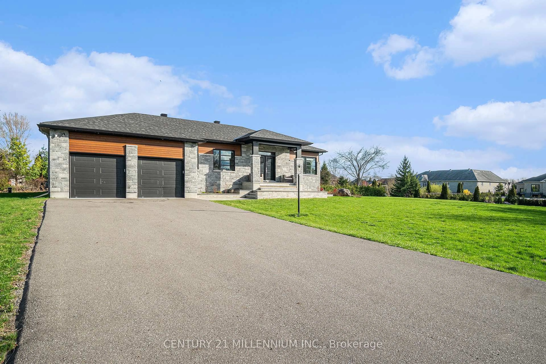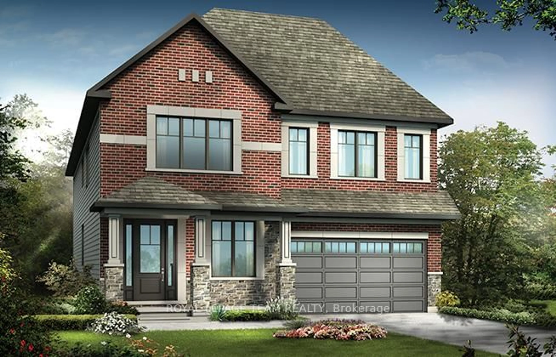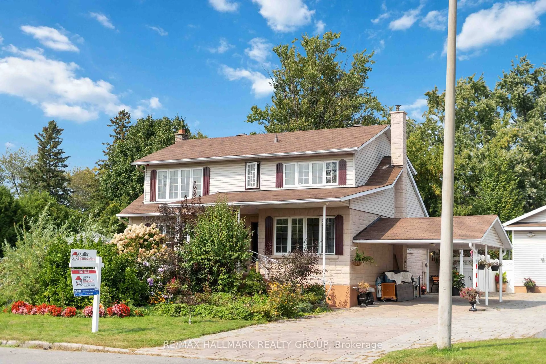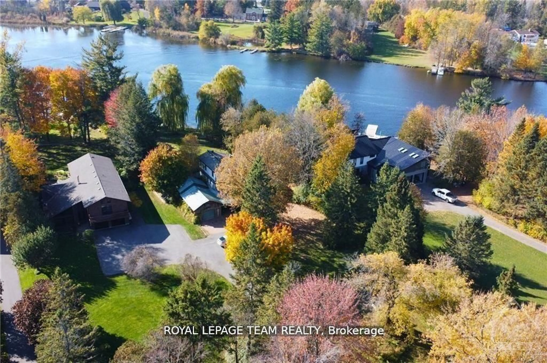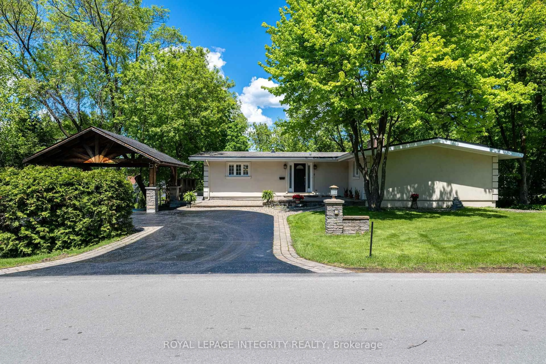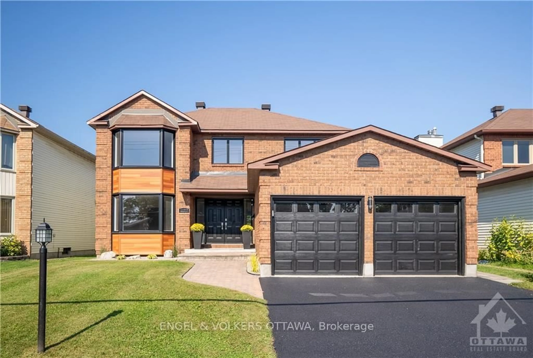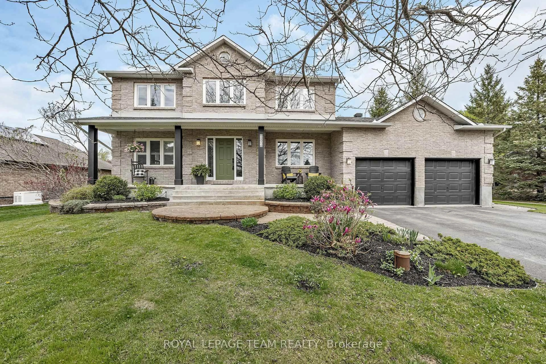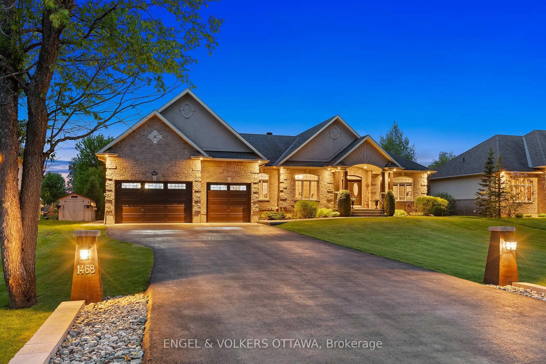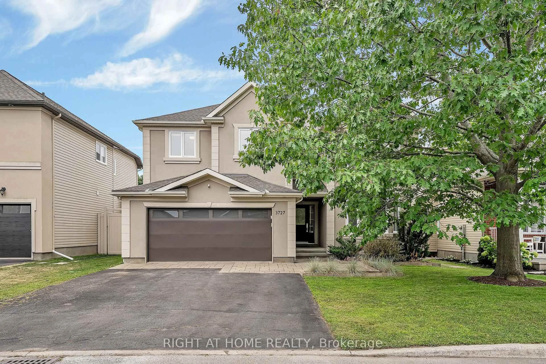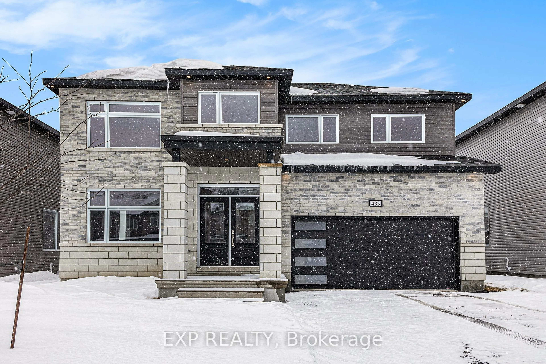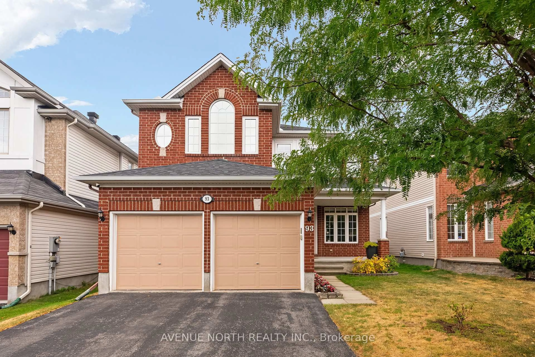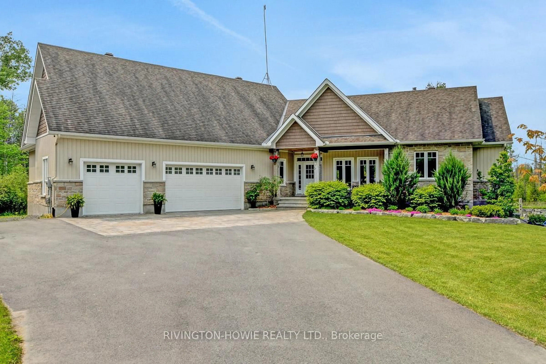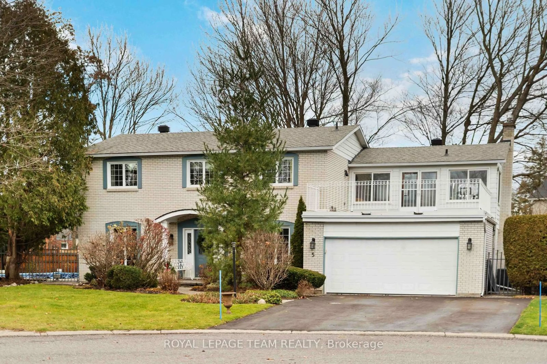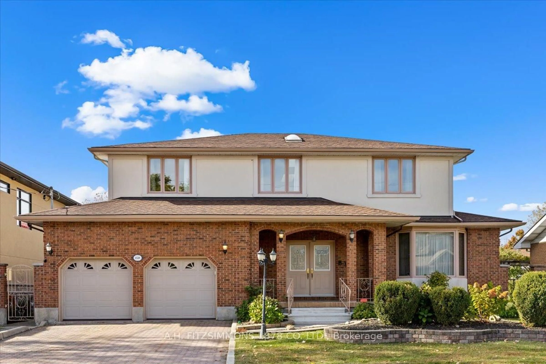TODAY'S OPEN HOUSE HAS BEEN CANCELLED - PROPERTY SOLD CONDITIONAL. Imagine living in a wildflower and bird sanctuary within the prestigious estate community of Greely, 30 min from downtown, 15 min from the Ottawa International Airport, and only minutes from the fully operational Bowesville LRT station and the soon-to-open, world-renowned Hard Rock Hotel/Theatre & Casino. This sophisticated 5-bedroom + Den, 4-bathroom bungalow offers over 3,800 sq.ft. of thoughtfully designed living space, premium finishes, and no rear neighbours. Sitting on a private half-acre lot surrounded by mature trees and lush gardens, this exceptionally maintained home offers tranquility and interconnectedness with nature. Inside, 10-foot ceilings create an open airy feel, with a grand living room featuring a cozy stone fireplace, formal dining room with coffered ceilings, and gourmet kitchen overlooking a natural oasis. The lower level is designed for versatility and entertainment, featuring a full wet bar, expansive rec room, home office, and extensive storage area with built-in shelving. Woodstream residents enjoy exclusive access to a heated pool, tennis court, exercise centre, and scenic walking trails. Experience a unique blend of luxury and nature at 6730 Suncrest Dr.
Inclusions: Please see attachments for detailed Inclusions List
