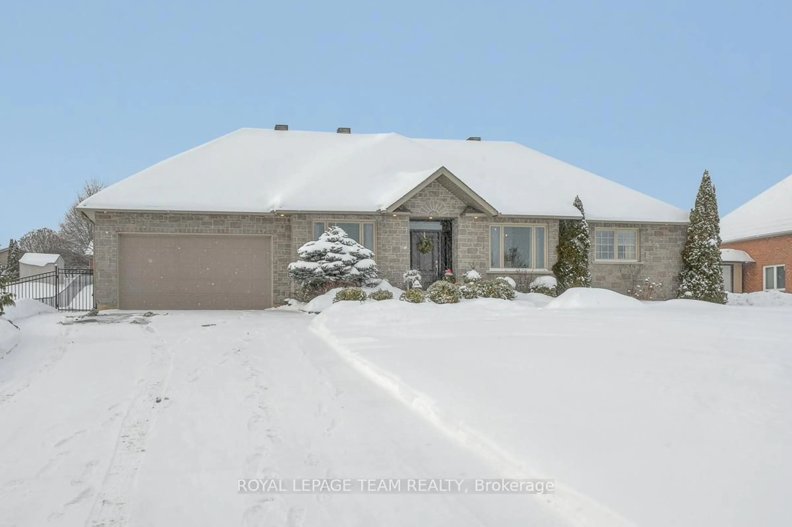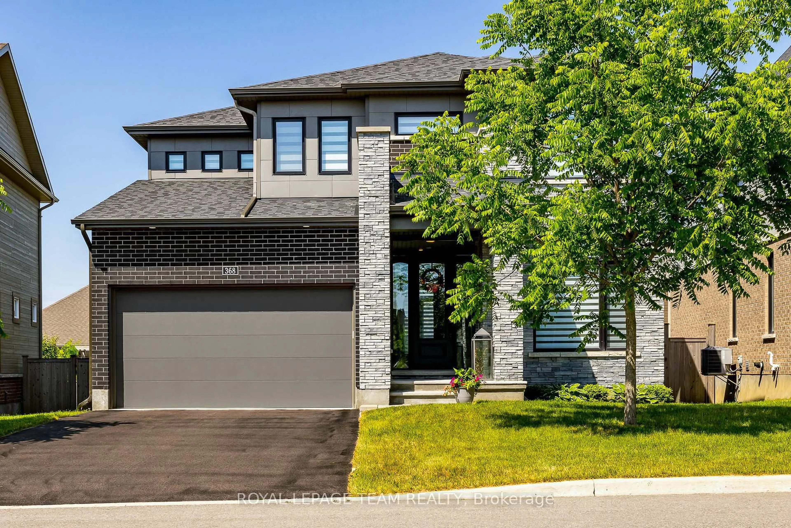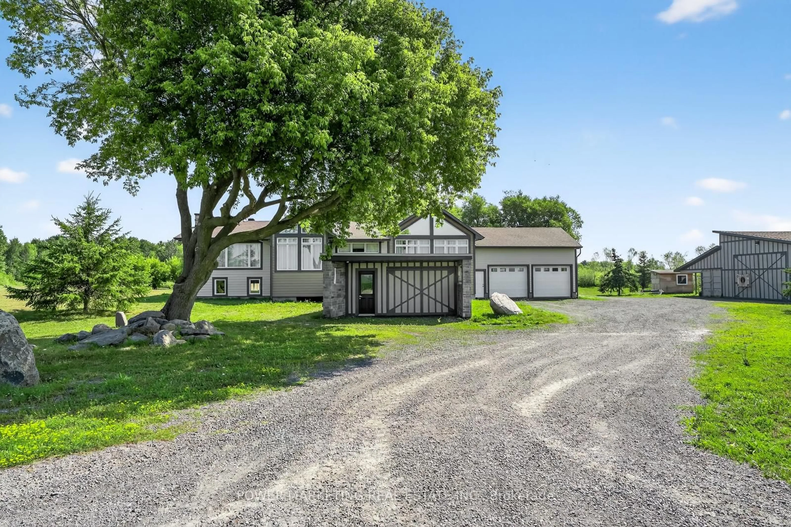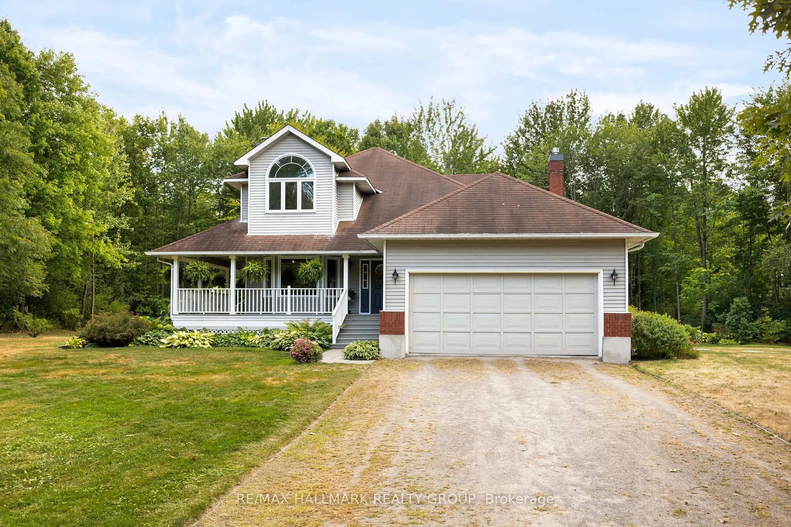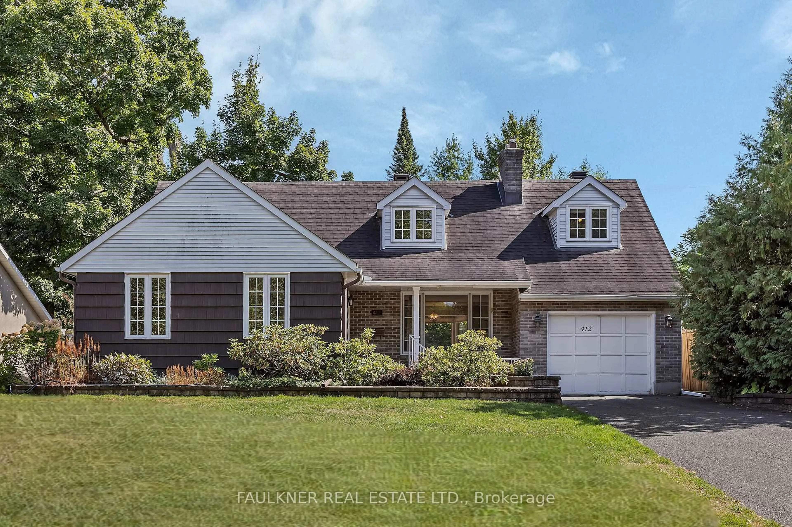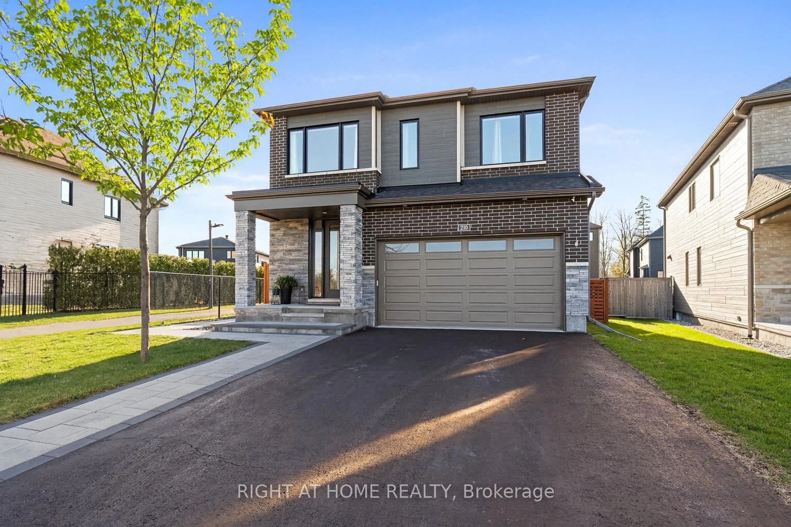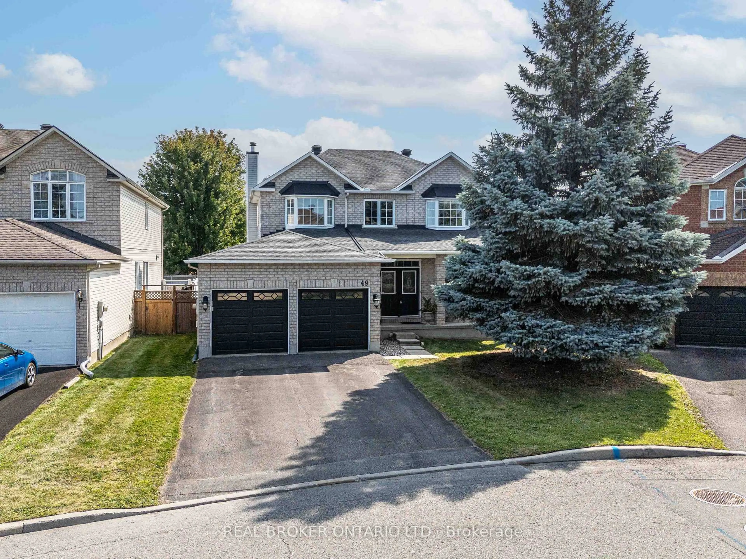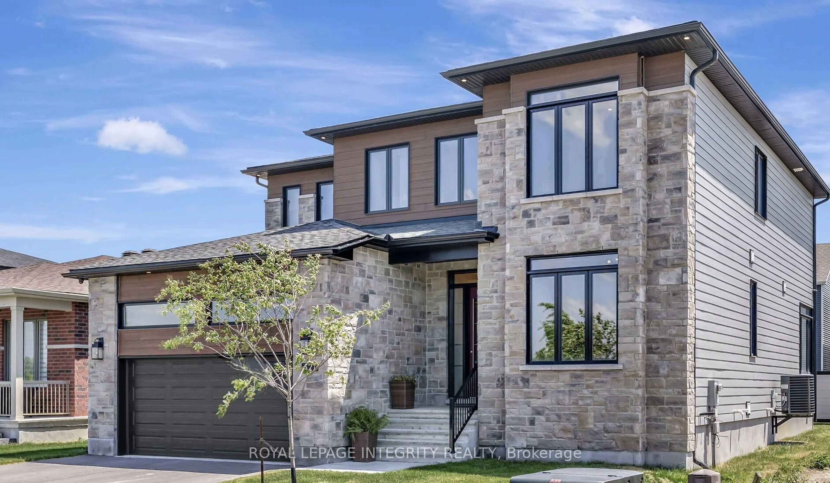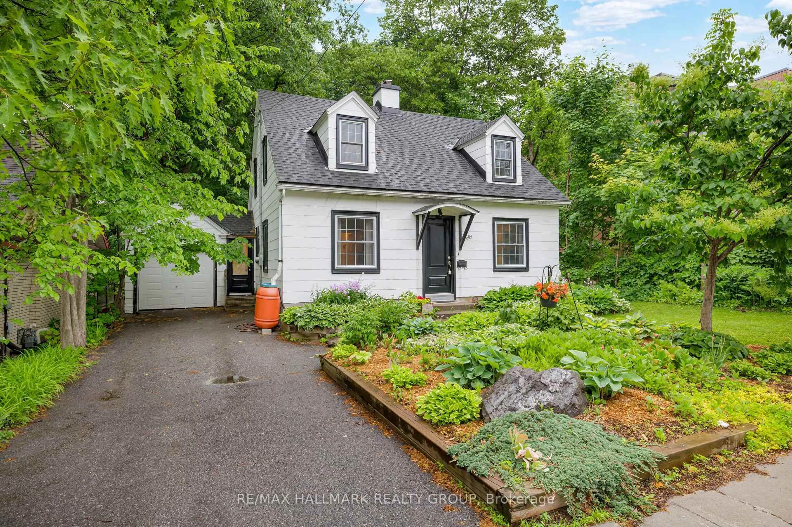***OPEN HOUSE SATURDAY SEPTEMBER 27th*** Welcome to 93 Whitestone, a spacious 5-bedroom + office single-family home in Ottawa's sought-after Central Park community. Thoughtfully designed for both family living and entertaining, this home offers bright, open spaces with gleaming hardwood floors. The heart of the home is the brand new Northco custom kitchen, opening onto the sunken living room with a warm gas fireplace. Just steps away, a formal dining room provides the perfect setting for hosting dinners and special occasions, while a second living room on the main level offers additional space for relaxation or gathering with guests. With three full bathrooms, convenience abounds including a main-level bath with cheater access to the office, ideal for working from home. Upstairs, the primary suite features its own ensuite, complemented by four additional bedrooms that provide flexibility for family, guests, or hobbies. Step outside to the newly built southwest-facing deck, where you can enjoy beautiful sunsets and summer evenings. The property also features a double-car garage with parking for six. Situated just minutes from the Experimental Farm, Carlington Ski Hill, and Merivale's shops, groceries, and restaurants, and only 10 minutes from The Glebe, Little Italy, Wellington West, and Westboro, this home offers the perfect balance of nature and city living.93 Whitestone is the ideal combination of space, location, and modern upgrades ready to welcome its next family.
Inclusions: Washer, Dryer, Fridge, Stove, Dishwasher, Hoodfan, Microwave, Freezer
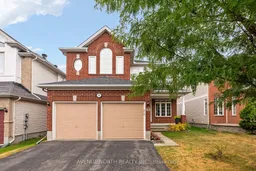 41
41

