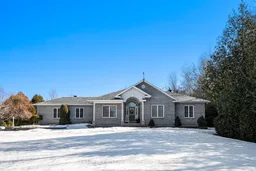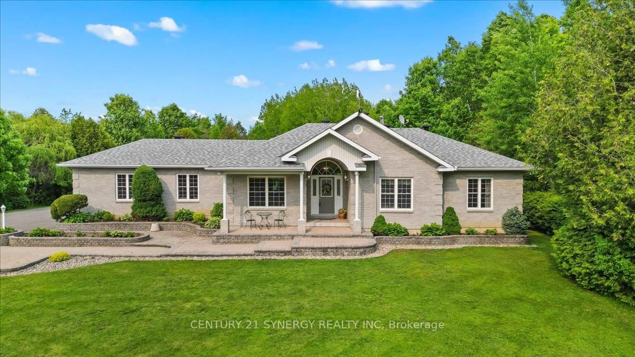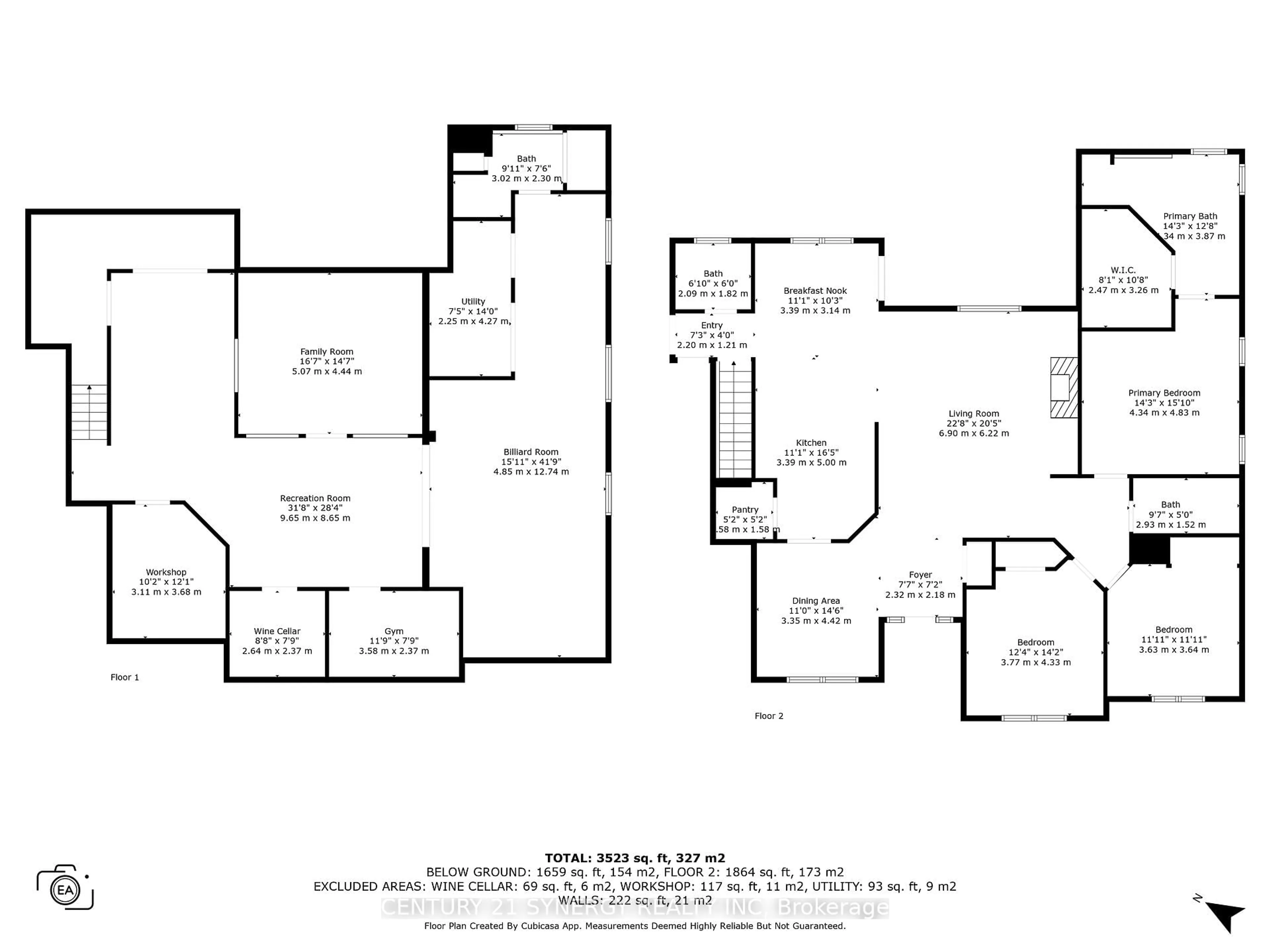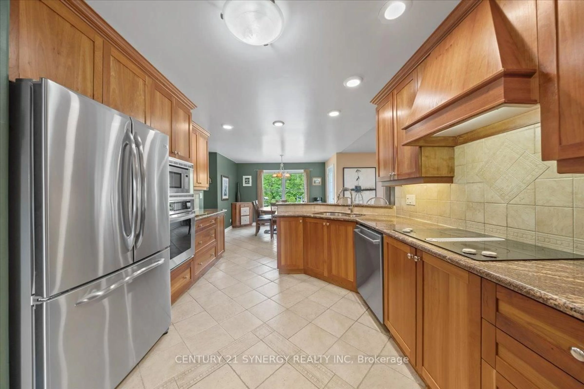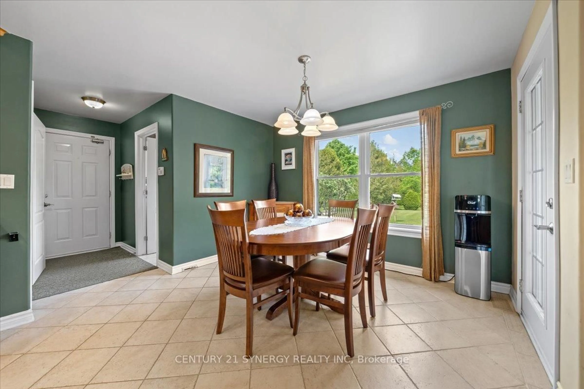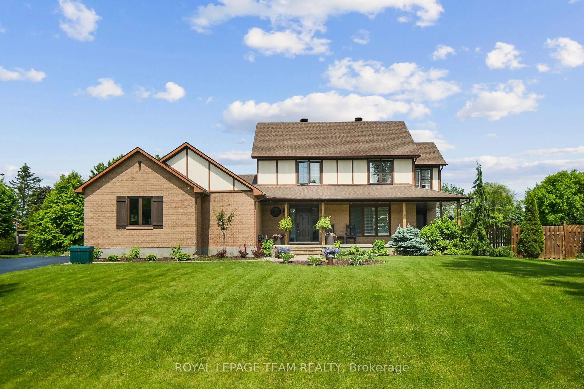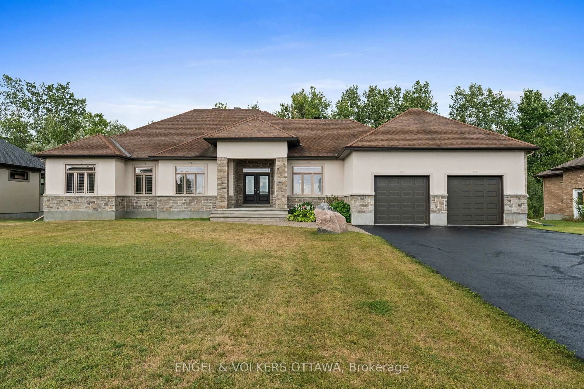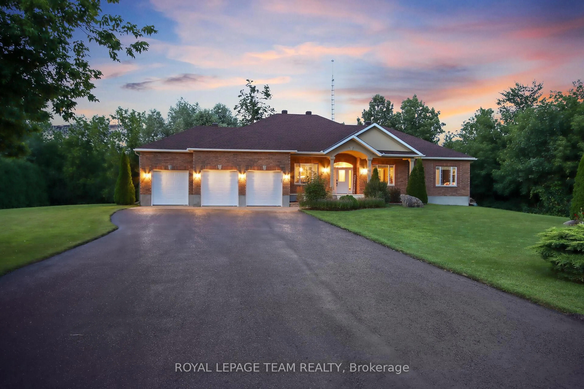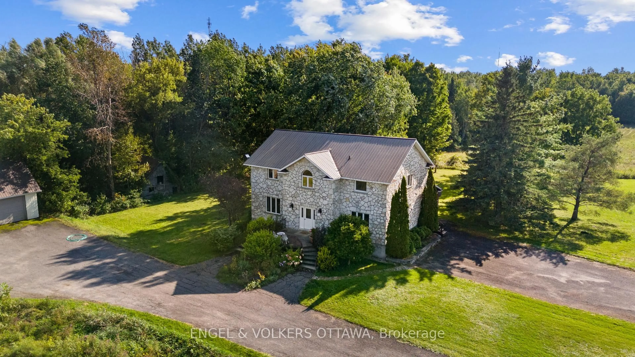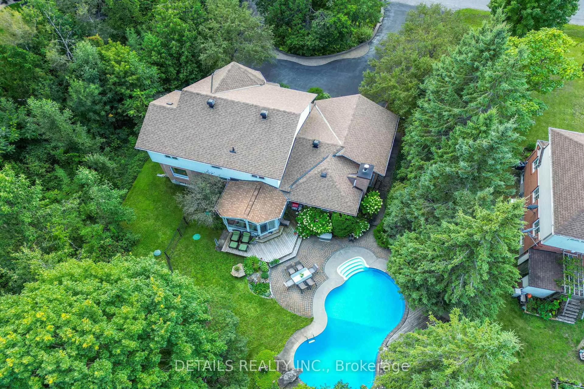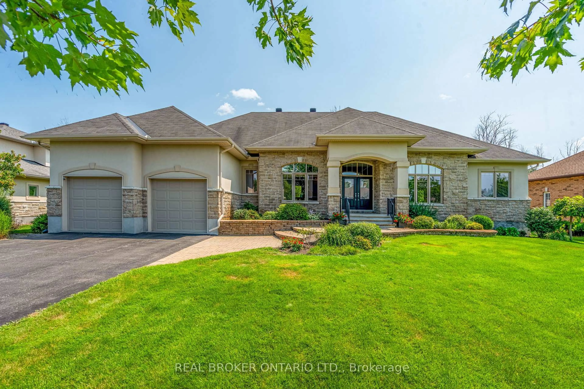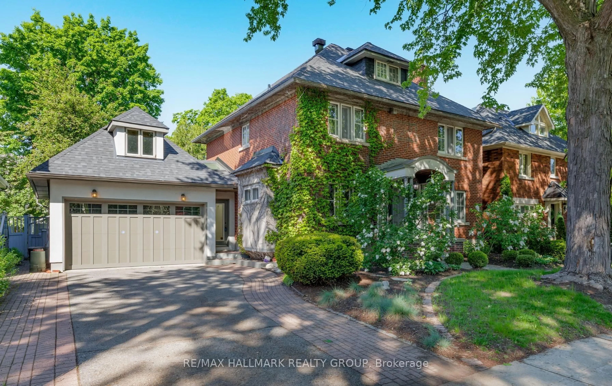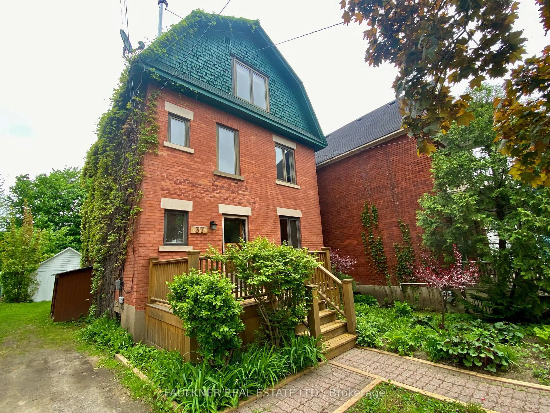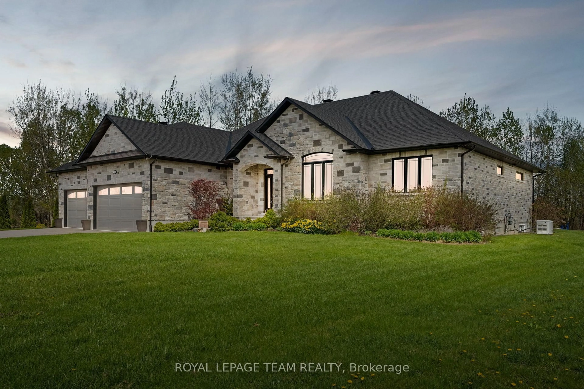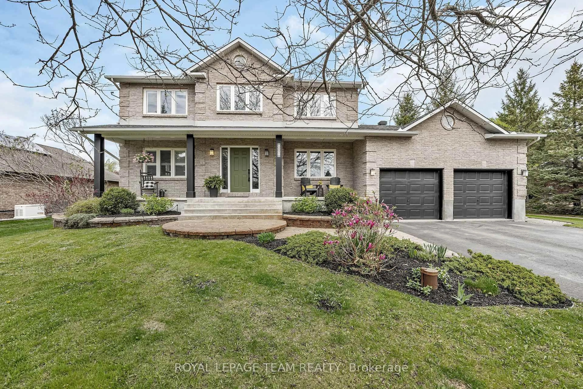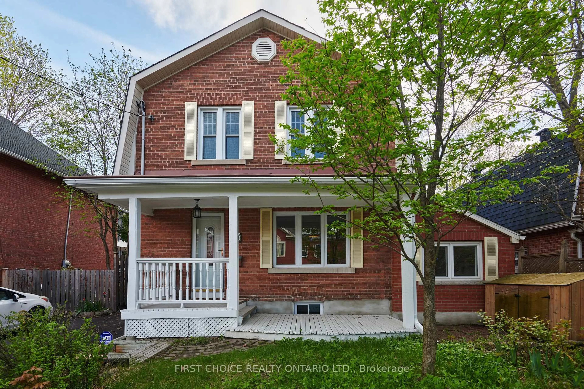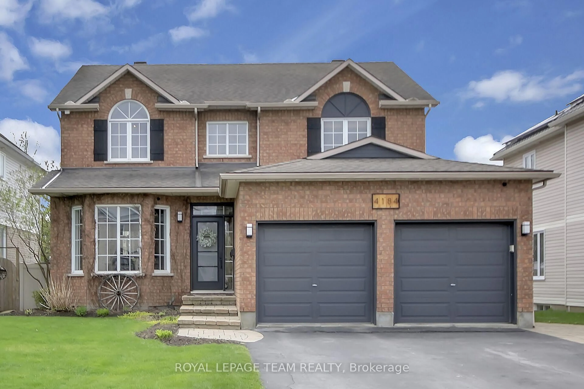1921 Greys Creek Rd, Ottawa, Ontario K4P 1H7
Contact us about this property
Highlights
Estimated valueThis is the price Wahi expects this property to sell for.
The calculation is powered by our Instant Home Value Estimate, which uses current market and property price trends to estimate your home’s value with a 90% accuracy rate.Not available
Price/Sqft$484/sqft
Monthly cost
Open Calculator

Curious about what homes are selling for in this area?
Get a report on comparable homes with helpful insights and trends.
+22
Properties sold*
$1M
Median sold price*
*Based on last 30 days
Description
MOTIVATED SELLERS. Beautifully maintained full brick Bungalow sitting on a private 4.23 acre lot backing onto Bank St. This custom built home features an open concept layout; vaulted ceilings, recessed lighting, 3 Beds, 3+1 baths, beautiful hardwood flooring and easy access central vac throughout. Awe-inspired kitchen boasts custom cherry wood cabinets, with granite countertops featuring a peninsula with a raised bar, pots & pans drawers, pantry room, under cabinet lighting & stainless steel appliances. Spacious foyer with closet. Living room offers a gas fireplace, attractive niches and large windows to allow natural daylight to fill the home. Primary suite offers a European inspired ensuite boasting a jetted tub, shower, bidet, dual sink vanity & walk-in closet. 2 secondary bedrooms featuring large closets, great natural lighting and hardwood floors. 4 piece bath showcases a tub with tile walls and vanity. 2 piece bathroom off of the garage entryway duals as a mudroom & laundry with upper cabinetry. Perfect lower level entertainment area complete with a kitchen, bar, wine seller, gym and 3 piece bathroom. Expansive backyard surrounded by mature trees, manicured gardens & well maintained lawns. Interlock walkway, steps & borders. New Garage Doors(white with top windows - July 2025), Septic Maintenance (2025), HVAC (2024), Water Softener (2024), Water Testing (2024), Roof (2022), Propane conversion to Natural Gas (2019), Hot Water Tank (2019)
Property Details
Interior
Features
Exterior
Features
Parking
Garage spaces 3
Garage type Attached
Other parking spaces 15
Total parking spaces 18
Property History
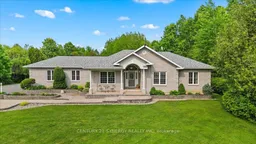 27
27