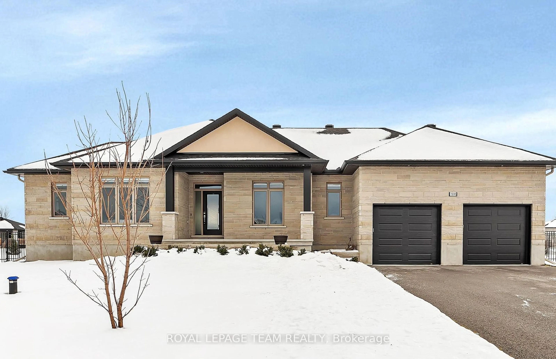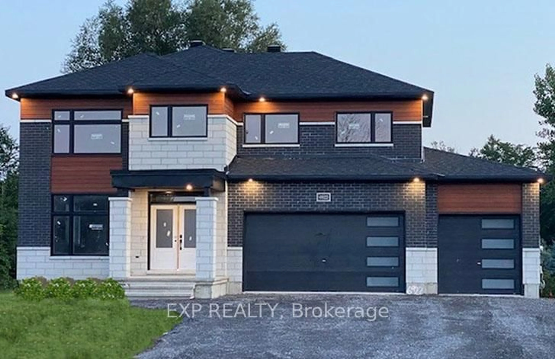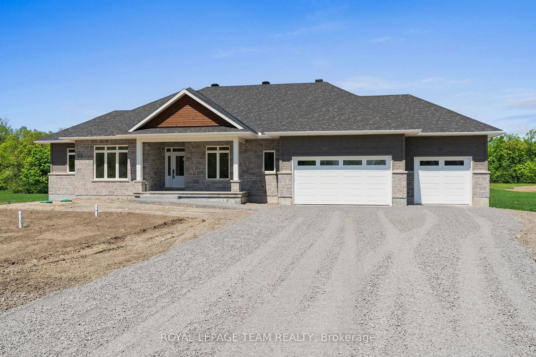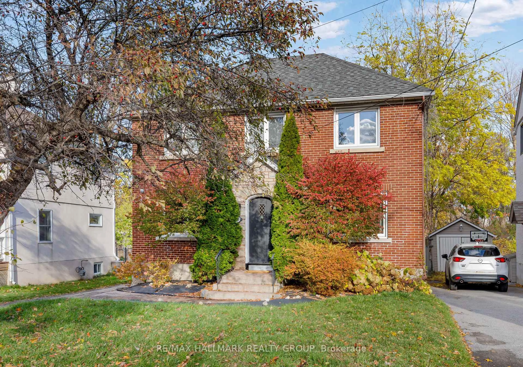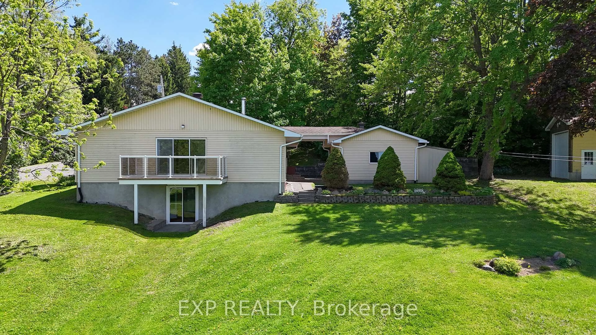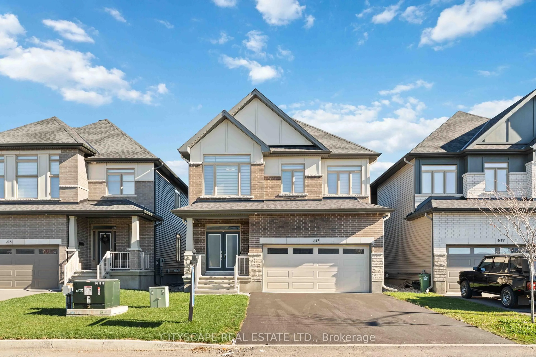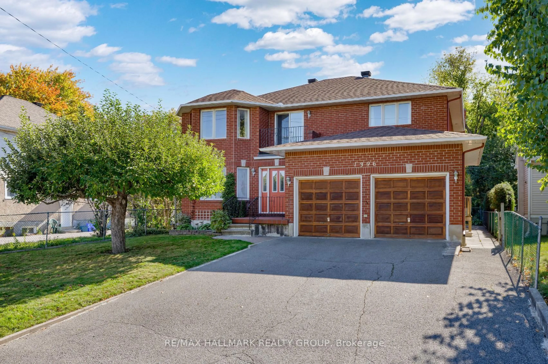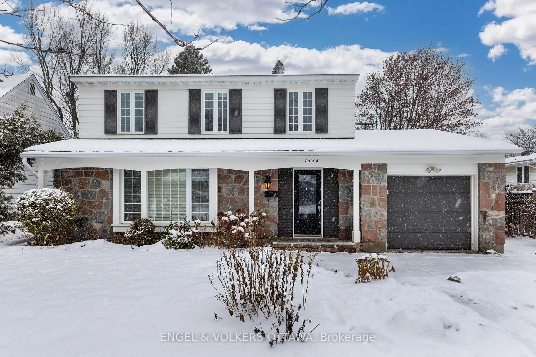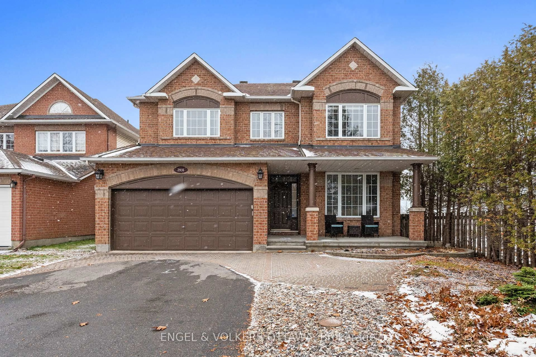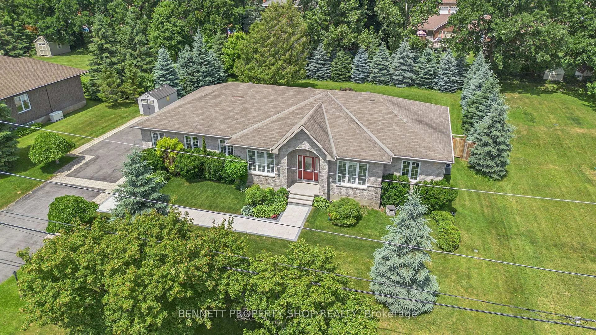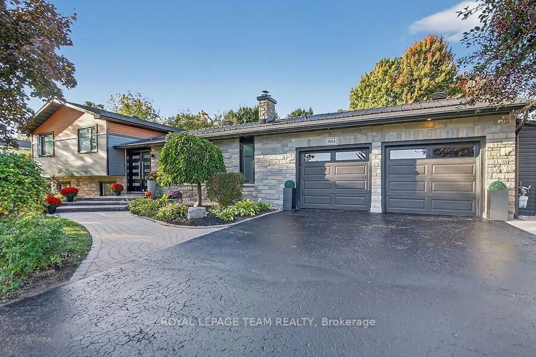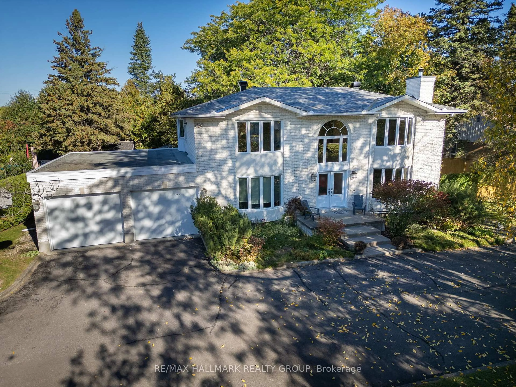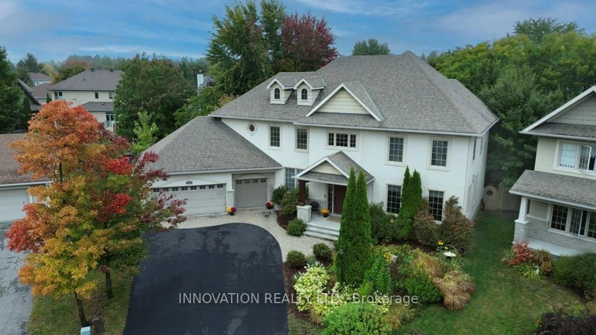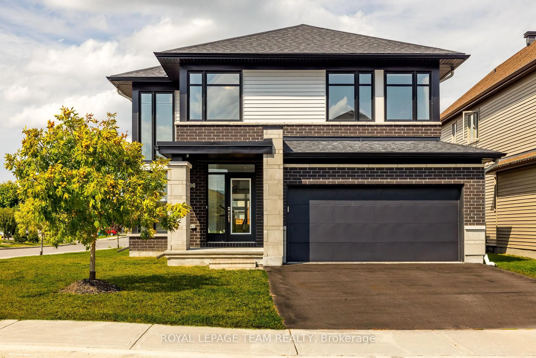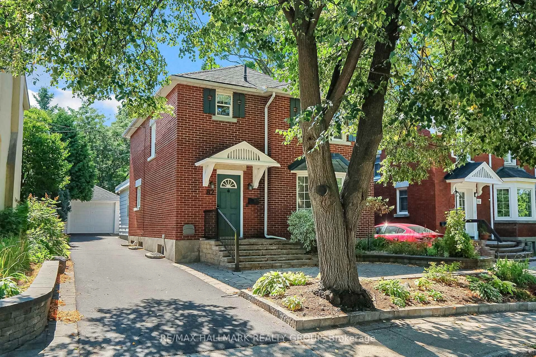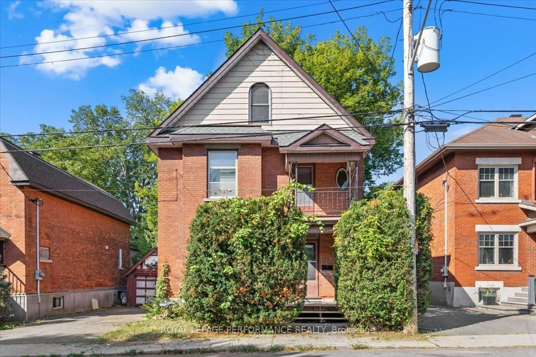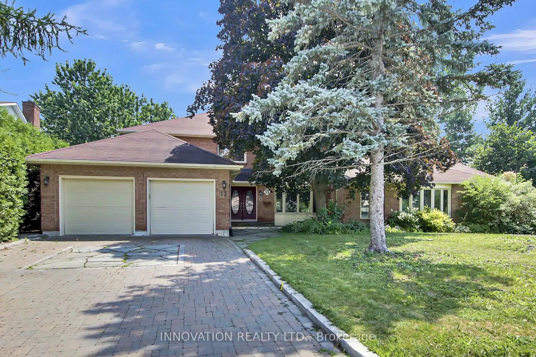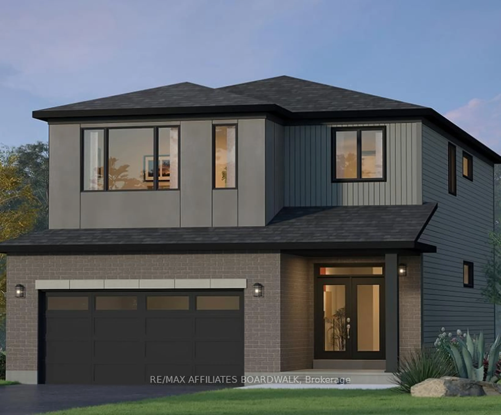Stunning executive bungalow in the Quinn Farm area of Greely, built by Mackie Homes. Full brick & stone exterior, this luxurious Canadian Model offers 3+1 Beds, 4 baths, modern amenities, elegant finishes, & plenty of space for the entire family. Step inside to welcoming 9-foot ceilings, pot lights, & a front door with a sidelight & transom window that floods the space with natural light. The main flr features a cozy study w/double doors, offering privacy & a great view of the front yard. You'll love the HW floors throughout the main floor. The dream kitchen is perfect for entertaining, featuring a large island w/quartz counters, undermount sink & a dishwasher tucked into the island. The pantry has rollout drawers & there is soft-close cabinetry that goes all the way to the ceiling. A beautiful backsplash ties it all together. The dining rm is bright & inviting w/large windows & a stunning light fixture. In the living room, gather around the linear gas fireplace, with space for your TV & plenty of natural light from the pot lights throughout. The main floor also offers a convenient powder rm, a mudroom w/3 closets, a cubby/hook/bench area & a washer/dryer area, plus an oversized double-car garage w/high ceilings. The primary suite is a private retreat, w/large windows overlooking the backyard & a spacious walk-in closet. The ensuite is like a spa, featuring an oversized shower, standalone tub, dble vanity w/quartz counters, , & elegant lighting. Two additional bedrooms share a Jack & Jill bath. The finished LL incl. a 4th bedroom, 3-piece bath, & a large family rm perfect for family. Tons of extra storage for future finishing. Spectacular fully fenced backyard features a large deck w/a pergola, hot tub, & above-ground pool with a heat pump. Mature trees provide privacy, incl. 24 White Spruce in the back yard! This executive bungalow combines luxury, style, & practicality in a prime Greely location & only 30 min to downtown! 24hrs irrevocable on all offers requested
Inclusions: See attached Feature Sheet for Complete List of Inclusions
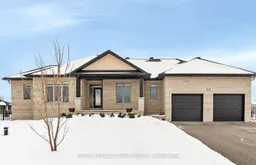 38
38

