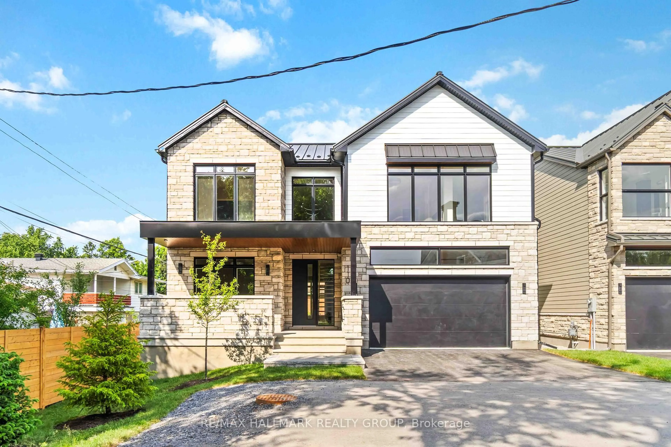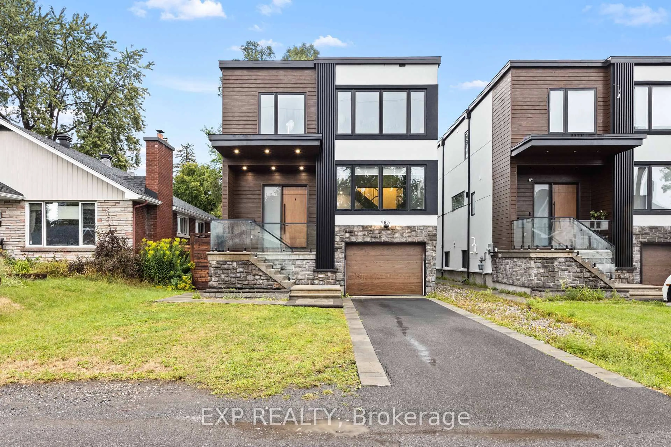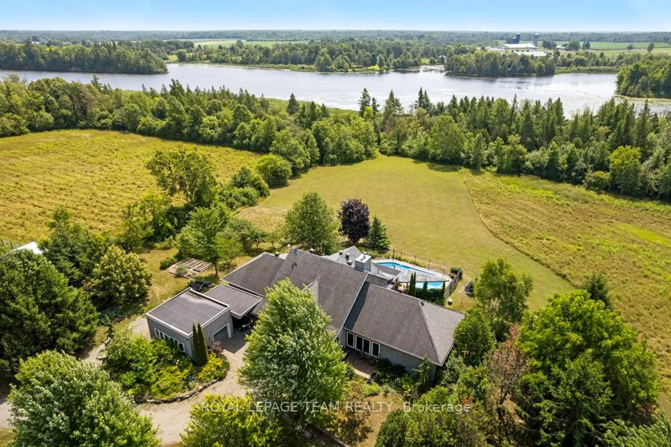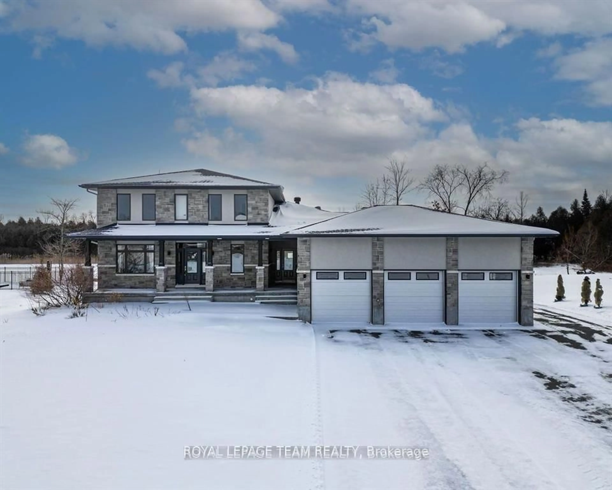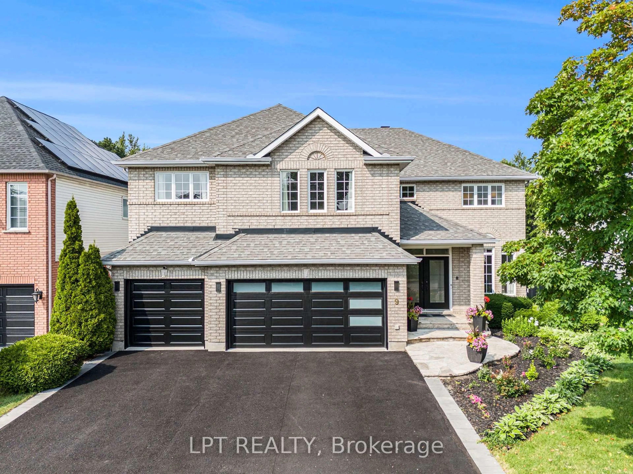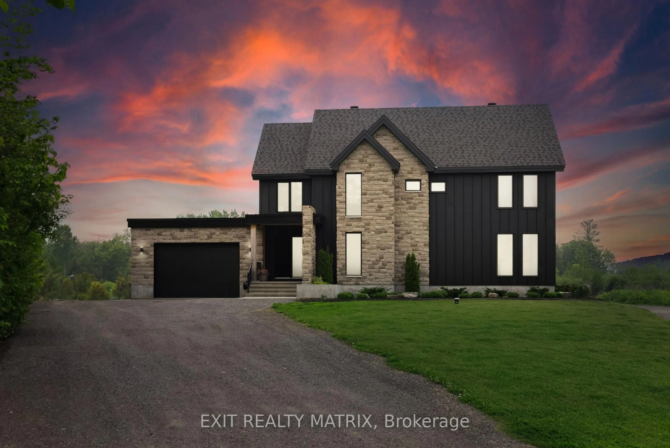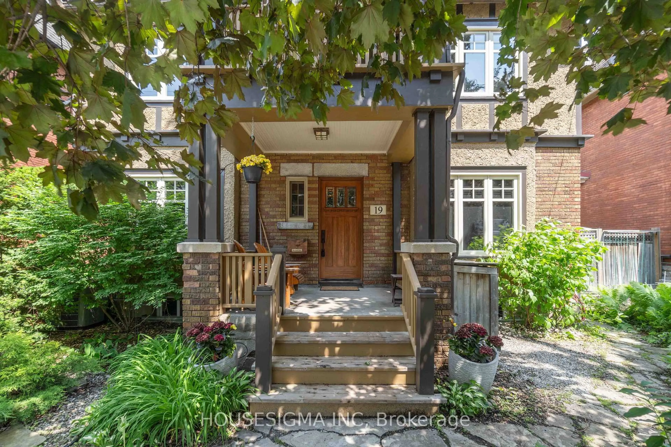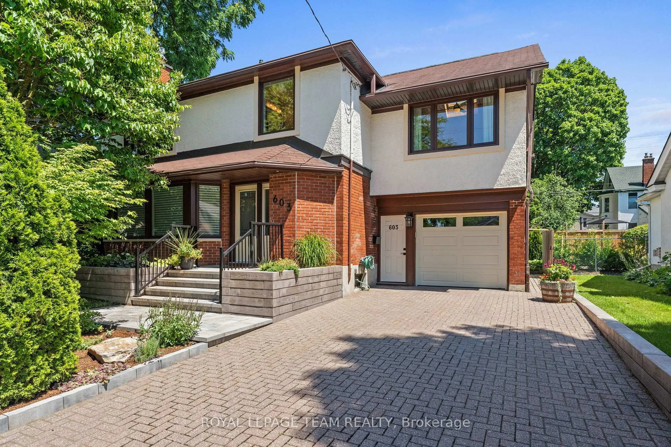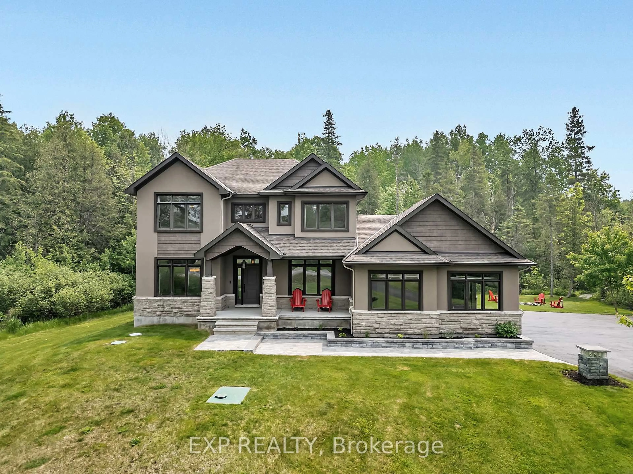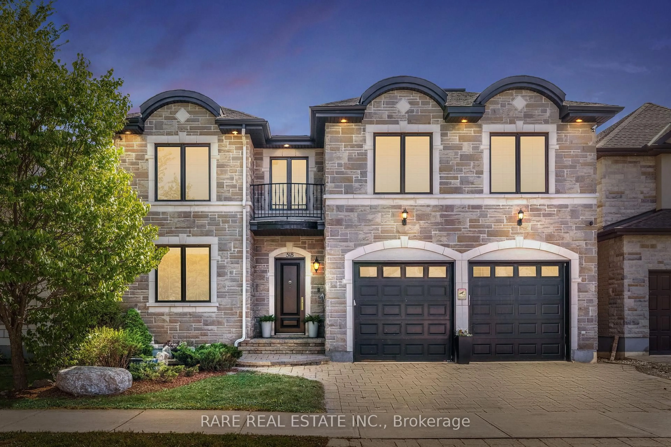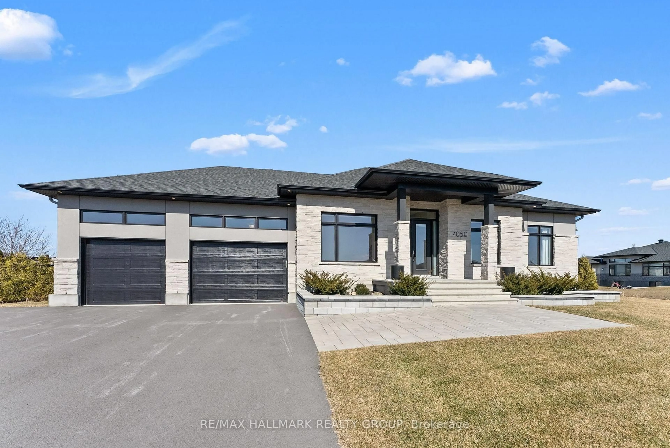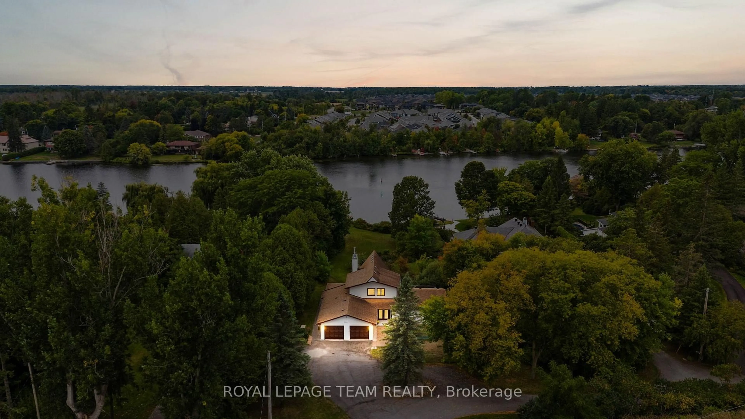Located on a desirable waterfront lot in Greely's Water's Edge community, this John Gerard bungalow offers more than 3,400 sq ft of functional living space. Thoughtfully planned with quality finishes & beautiful views, the home provides a welcoming & comforting atmosphere. The open-concept layout begins with a bright foyer that leads into a spacious living area. Wide-plank hand-scraped flooring, a vaulted ceiling, recessed lighting, and detailed moldings add character, while a floor-to-ceiling stacked stone fireplace with custom built-ins serves as a focal point. The gourmet kitchen is equipped with double islands, granite countertops, a modern updated backsplash, professional-grade appliances & espresso shaker-style cabinetry. Overlooking the dining & living areas, it provides a practical space for both everyday use & entertaining. A nearby family entrance and laundry area connect directly to the heated 3-car garage. The main level includes three bedrooms, including an exquisite primary suite with a walk-in closet & an ensuite featuring a reclaimed wood accent wall, soaking tub, glass-enclosed shower, and dual-sink vanity with granite surround. A hardwood staircase with wrought-iron spindles leads to a quarter landing with outdoor access before continuing to the finished lower level. This space includes a recreation room with a fireplace, custom entertainment/wet bar, three additional bedrooms, a home office workspace, a 3-piece bathroom & workshop with access to the garage.Set in a sought-after, family-friendly community, this picturesque lifestyle is further enhanced by exclusive access to premium amenities with an annual association fee of $263. Enjoy beach access, tennis & volleyball courts, a dock for canoeing & paddle boating, plus skating in the winter! Conveniences also include being within walking distance to community parks, walking trails, nearby grocery store, shops, & restaurants! Experience the best of waterfront living in this exceptional home!
Inclusions: Refrigerator, Stove, Dishwasher, Washer & Dryer, Built-in blinds, Auto-garage door opener, Hot Tub as-is, Piano, CCTV system.
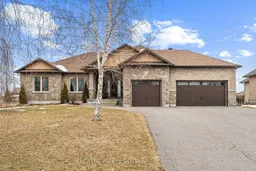 49
49

