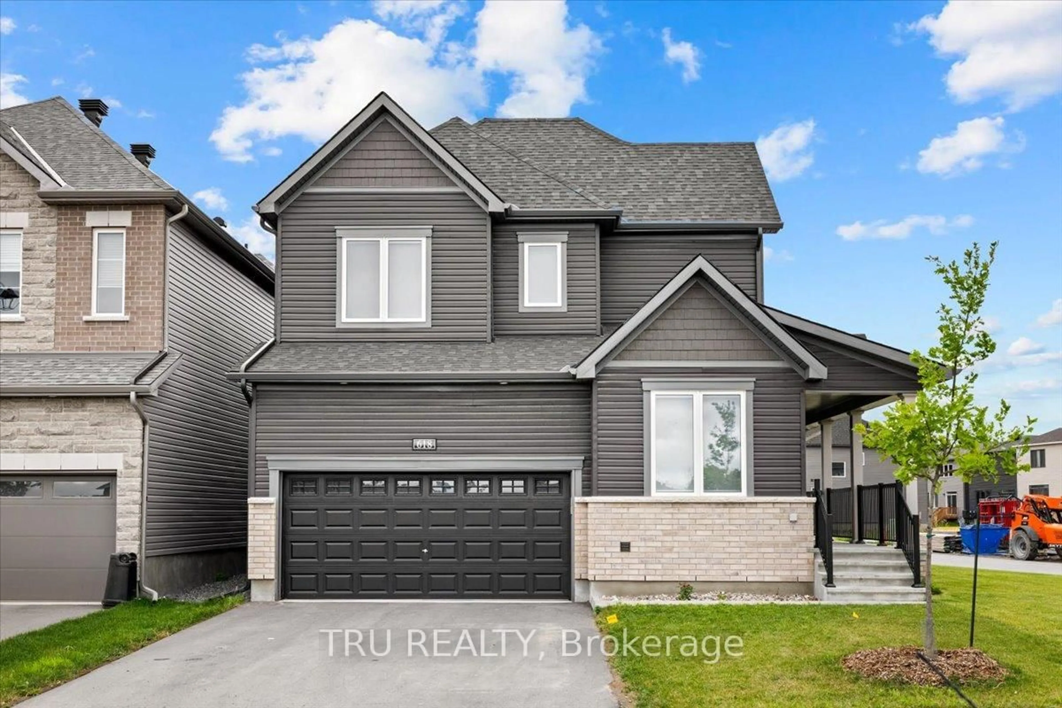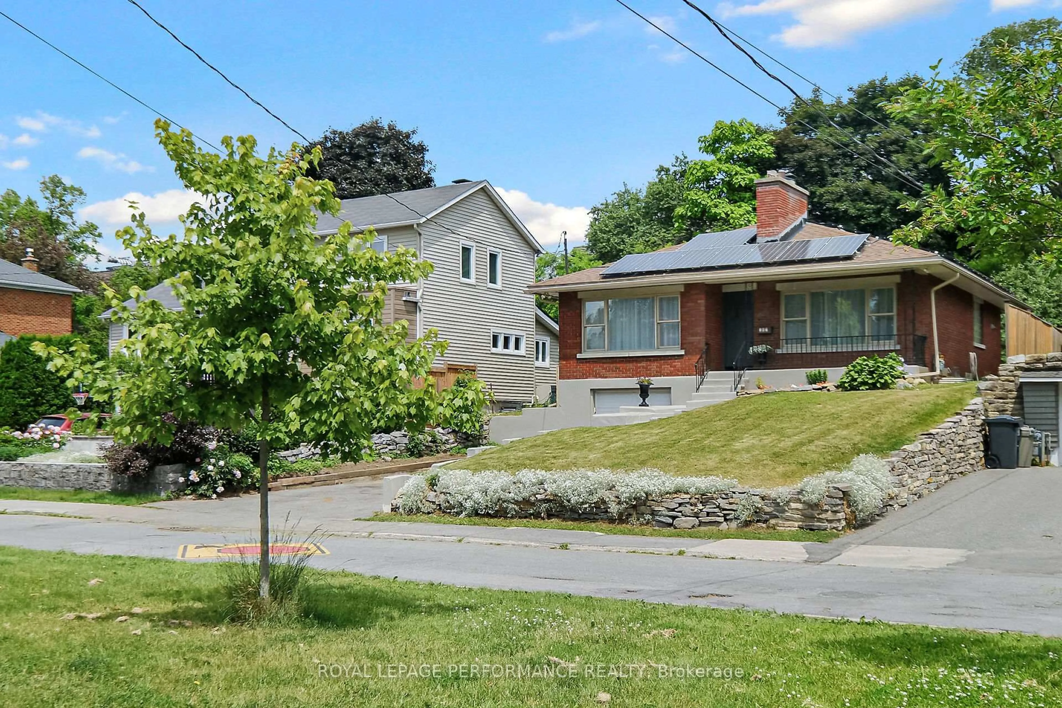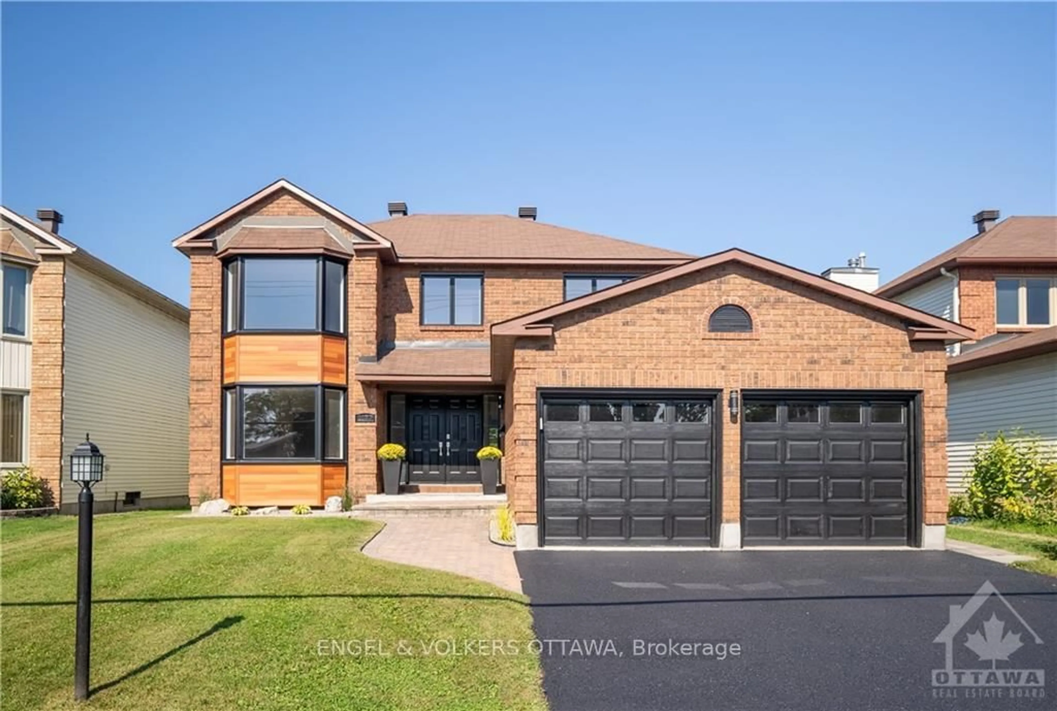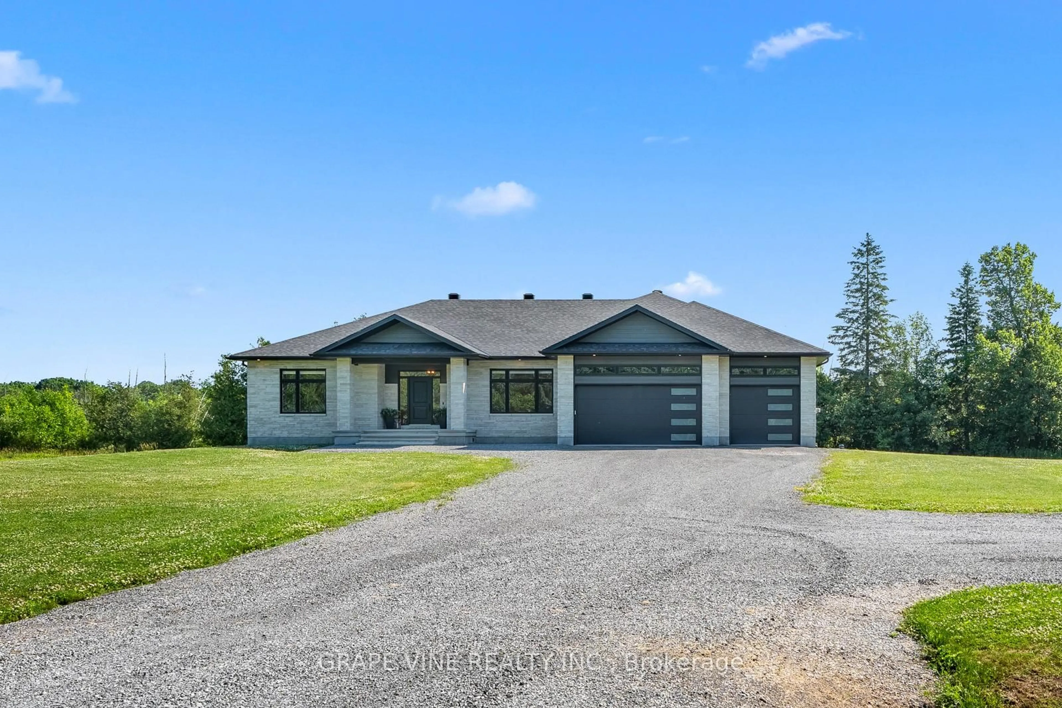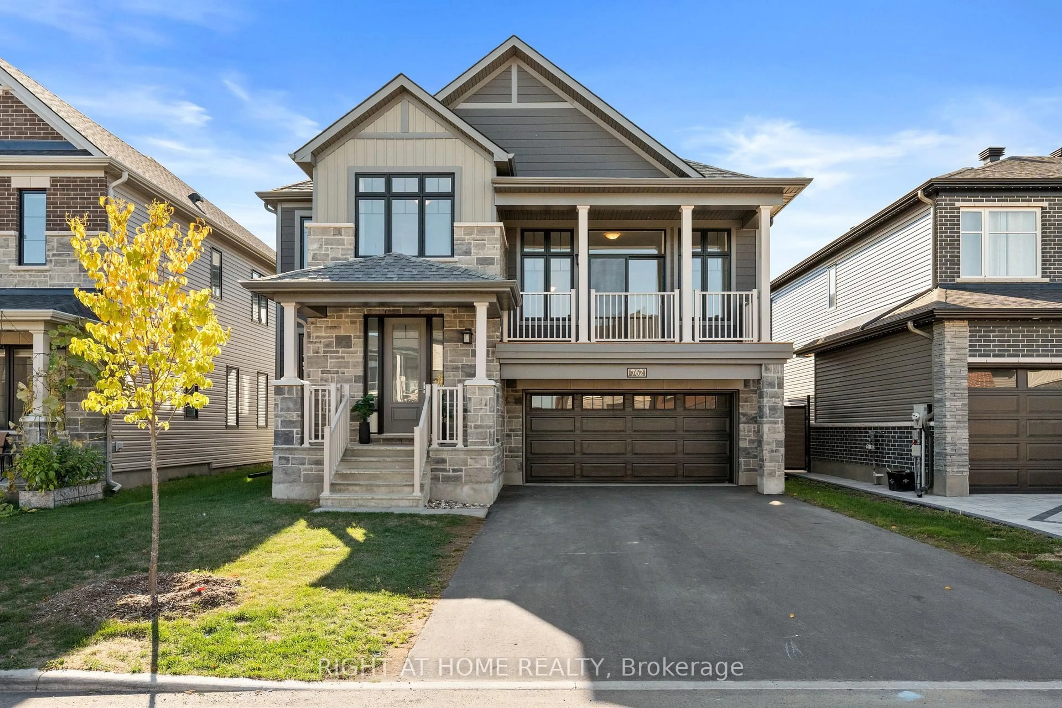Welcome to 308 Silent Wood Grove - where executive living meets natural serenity. Nestled in an exclusive enclave of estate homes, this custom-built residence offers approximately 2 acres of privacy, space, and upscale comfort just 15 minutes from Canadian Tire Centre and the many amenities of Kanata/Stittsville. Surrounded by mature trees and thoughtfully designed for modern family living, this 4-bedroom + loft home blends refined craftsmanship with everyday functionality. The heart of the home is a stunning Deslaurier-designed kitchen featuring granite countertops, a double-door pantry, ceiling-height cabinetry, under-cabinet lighting, and an oversized island with custom wine rack and built-in desk. Wide plank, solid-sawn engineered hardwood flooring is paired with custom maple staircase featuring black wrought iron balusters and an open-to-above design that visually connects all three levels and adds architectural elegance to the homes interior. Work-from-home needs are effortlessly met with a dedicated office, loft study area, and secondary desk space in the kitchen. Enjoy indoor-outdoor living with a 24 foot saltwater pool, expansive deck, private walking trail, and a fully integrated irrigation system across professionally landscaped grounds. The mudroom off the triple garage provides a perfect daily transition with built-in bench, cubbies, laundry, and storage. Upstairs, the luxurious 5-piece ensuite includes a granite-topped double vanity, modern soaker tub, and a custom glass/tile shower with granite bench. The family-friendly main bath offers dual sinks and a pocket door for simultaneous use. The partially finished lower level offers a rec-room complete with luxury vinyl plank flooring, custom wall cabinetry, a home theatre setup with an 87 LG LED TV, integrated cabling, and a sleek 88" linear electric fireplace. This property is not-to-be missed!
Inclusions: Refrigerator, Stove, Dishwasher, Range Hood, Washer, Dryer, Curtain Rods, TV Wall Mounts
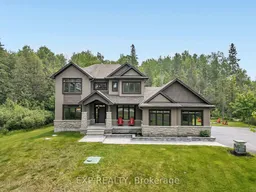 50
50

