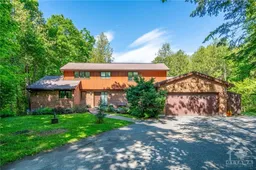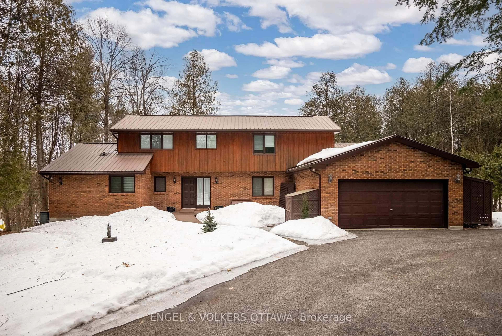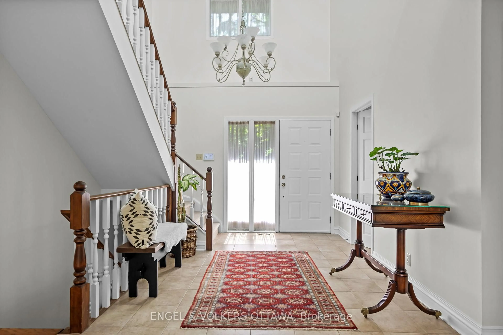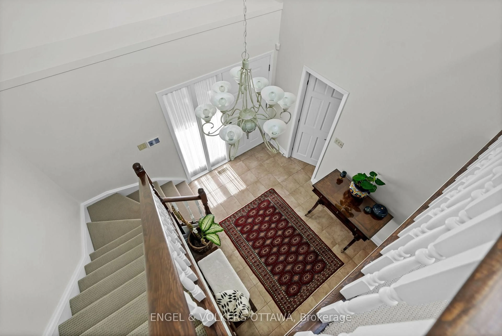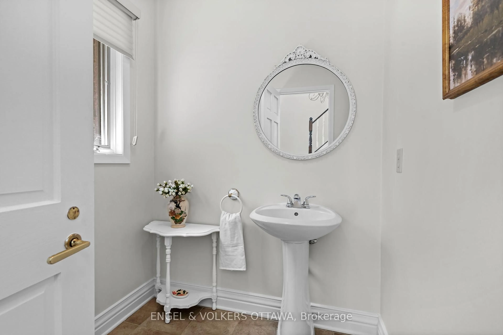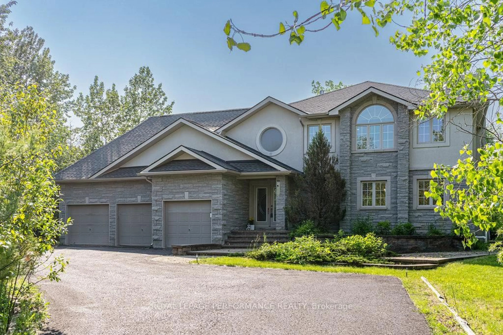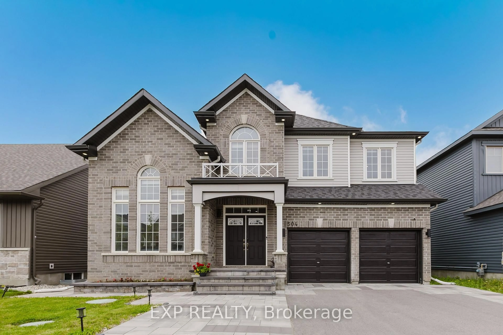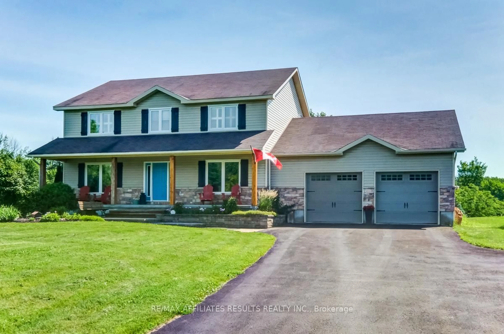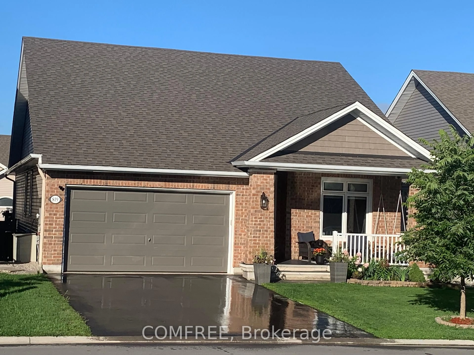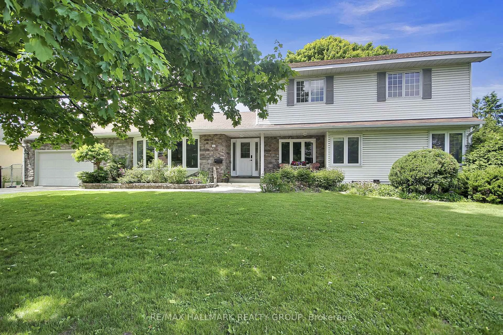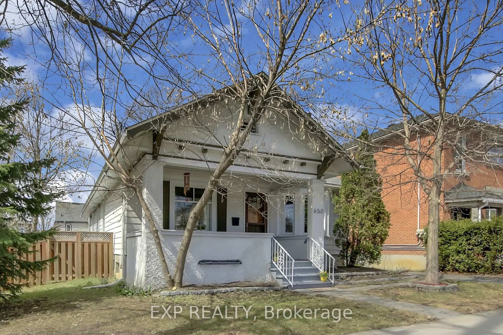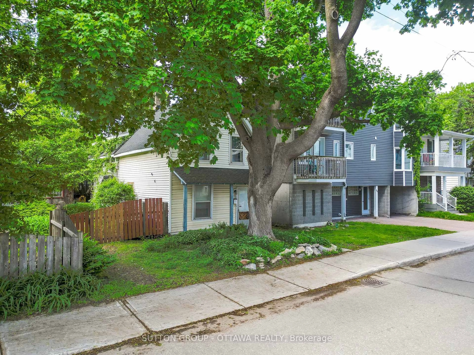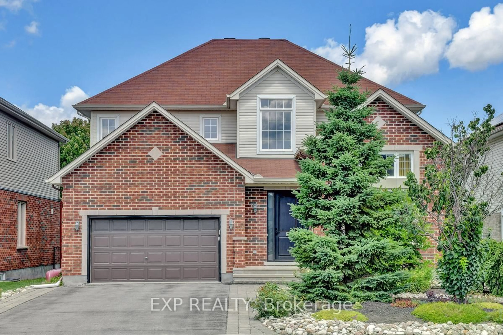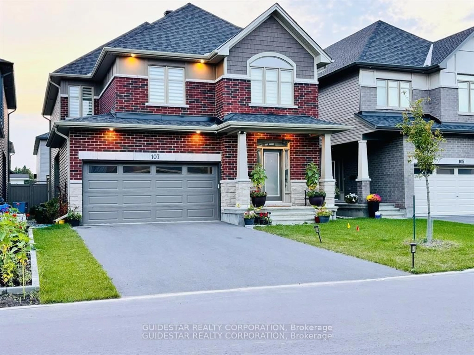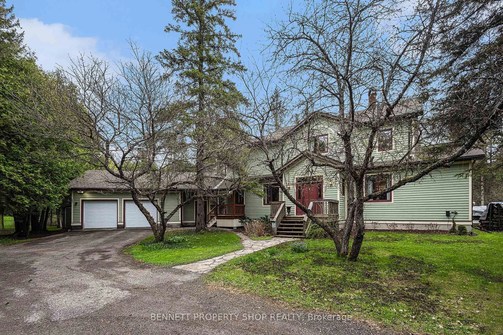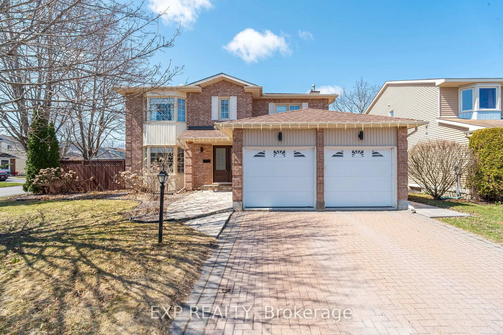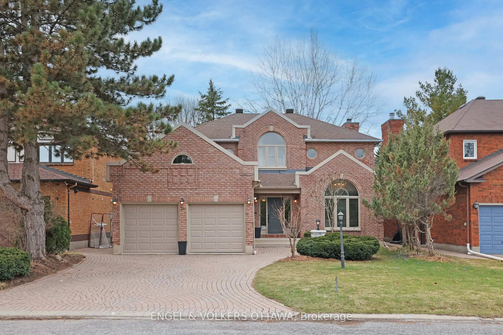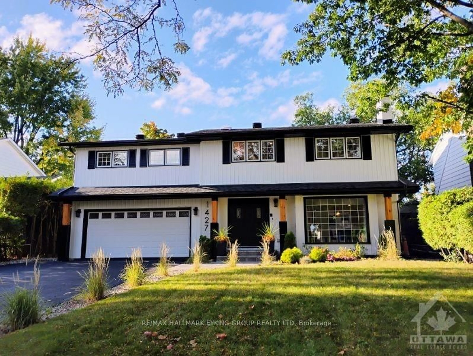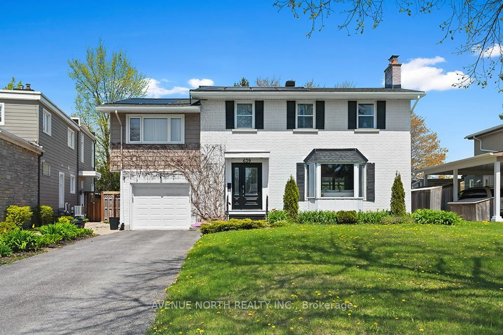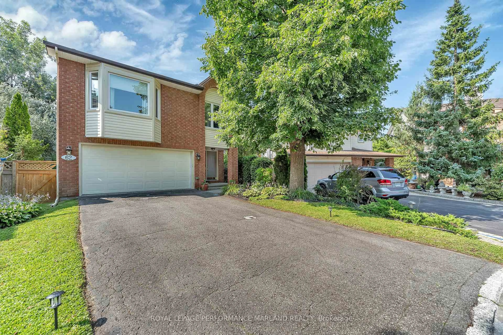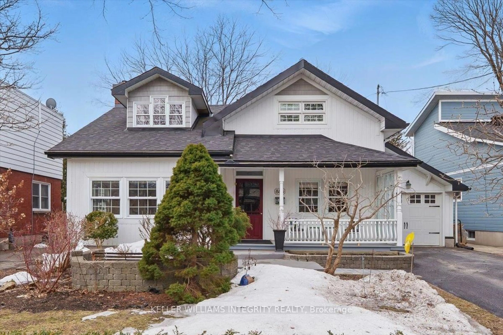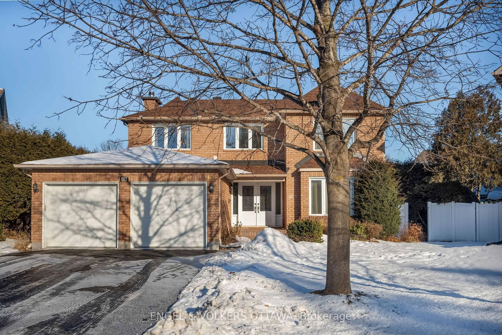5468 TORBOLTON RIDGE Rd, Ottawa, Ontario K0A 3M0
Contact us about this property
Highlights
Estimated valueThis is the price Wahi expects this property to sell for.
The calculation is powered by our Instant Home Value Estimate, which uses current market and property price trends to estimate your home’s value with a 90% accuracy rate.Not available
Price/Sqft$476/sqft
Monthly cost
Open Calculator

Curious about what homes are selling for in this area?
Get a report on comparable homes with helpful insights and trends.
+1
Properties sold*
$600K
Median sold price*
*Based on last 30 days
Description
This stunning waterfront property offers unparalleled views of the Gatineau Hills and the Ottawa River. This 2 storey walkout home features 5 bedrooms and 5 baths, including a separate suite and entrance, perfect for guests or extended family. The water views can be enjoyed from multiple vantage points throughout the home, creating a sense of calm and connection with nature. The beautifully landscaped grounds include lush gardens, gazebo at the water's edge, and separate shop. The private waterfront offers a peaceful retreat, perfect for entertaining with the deep lot. A welcoming foyer draws you into the living room with cozy fireplace. Soaring ceilings, large windows, and freshly painted, this traditional layout offers a seamless flow between rooms. A bright kitchen with large island and eat-in, next to the formal dining and sunroom. A primary bedroom on the main with ensuite, 2 bedrooms and a full bath upstairs, and 2 bedrooms downstairs in the fully finished lower level. 24 hours irrevocable on all offers.
Property Details
Interior
Features
Lower Floor
Bathroom
2.13 x 2.364 Pc Bath
Br
4.59 x 4.92Bathroom
1.54 x 2.944 Pc Bath
Rec
13.3 x 8.22Exterior
Features
Parking
Garage spaces 2
Garage type Attached
Other parking spaces 6
Total parking spaces 8
Property History
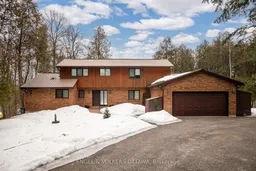 42
42