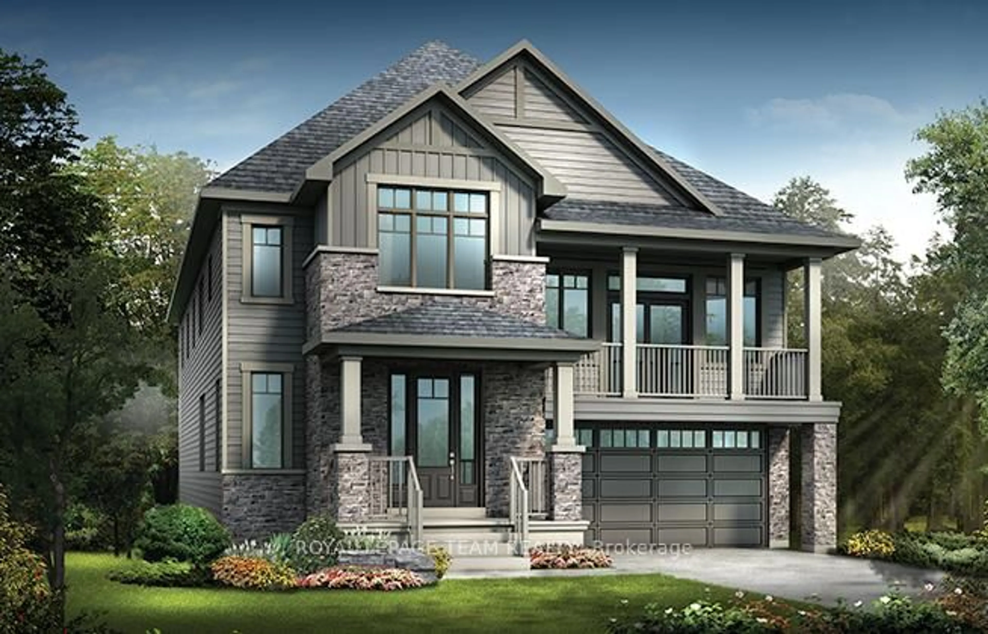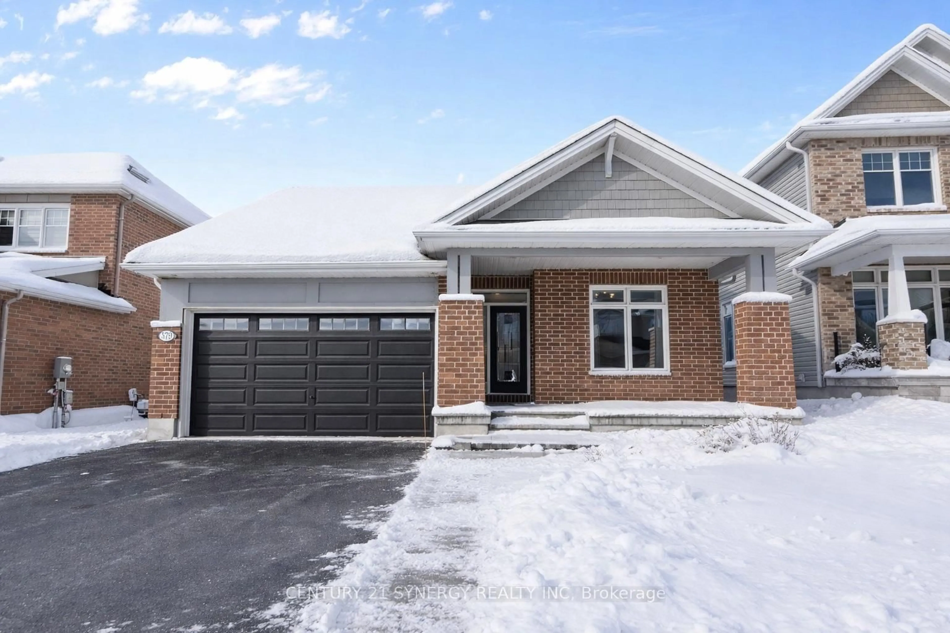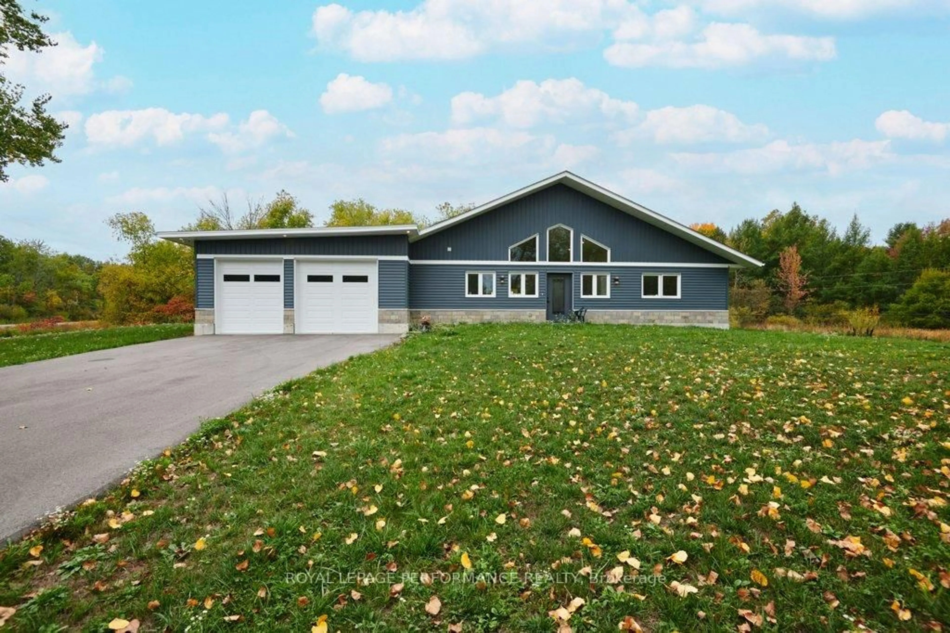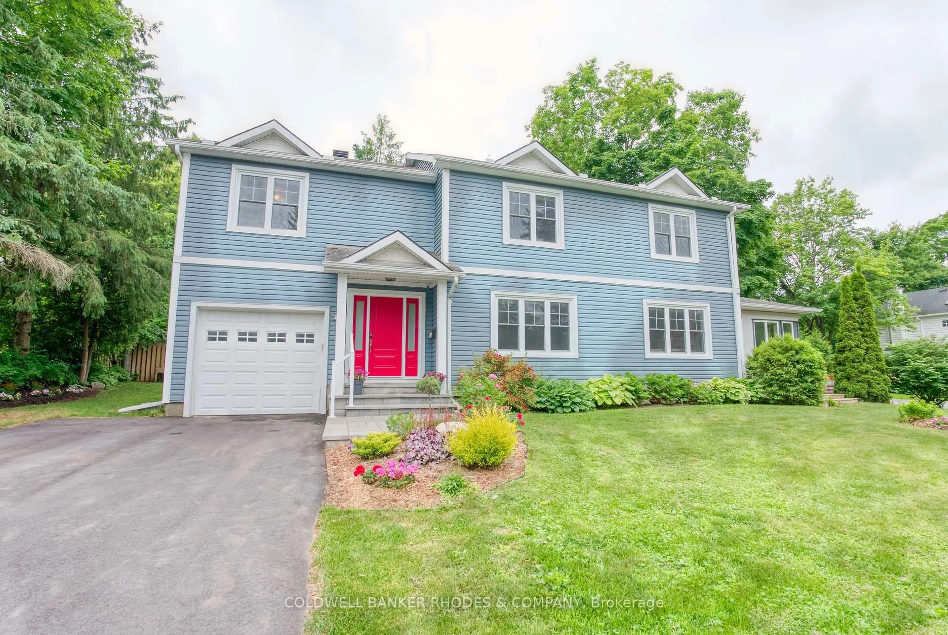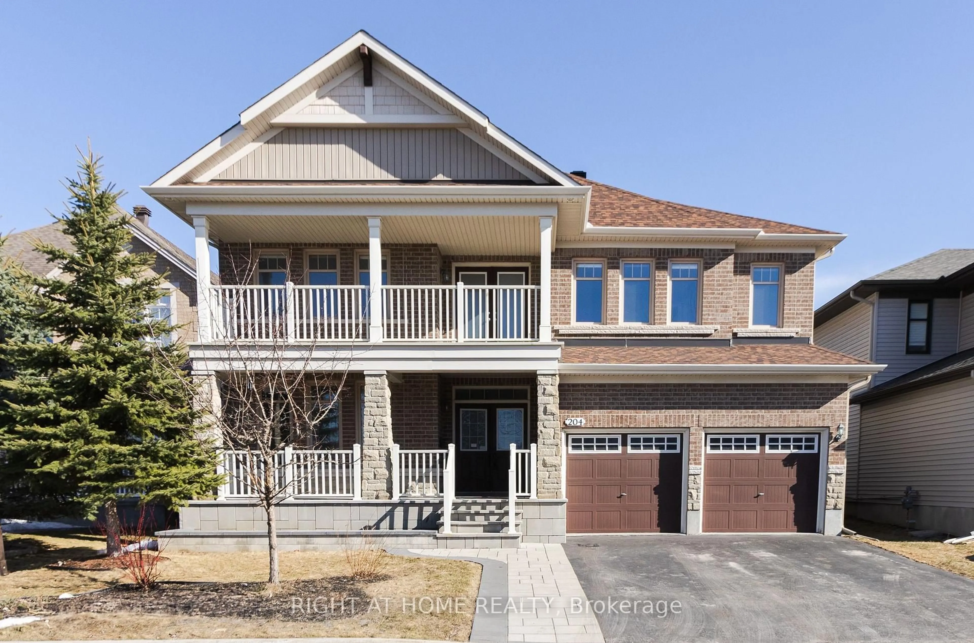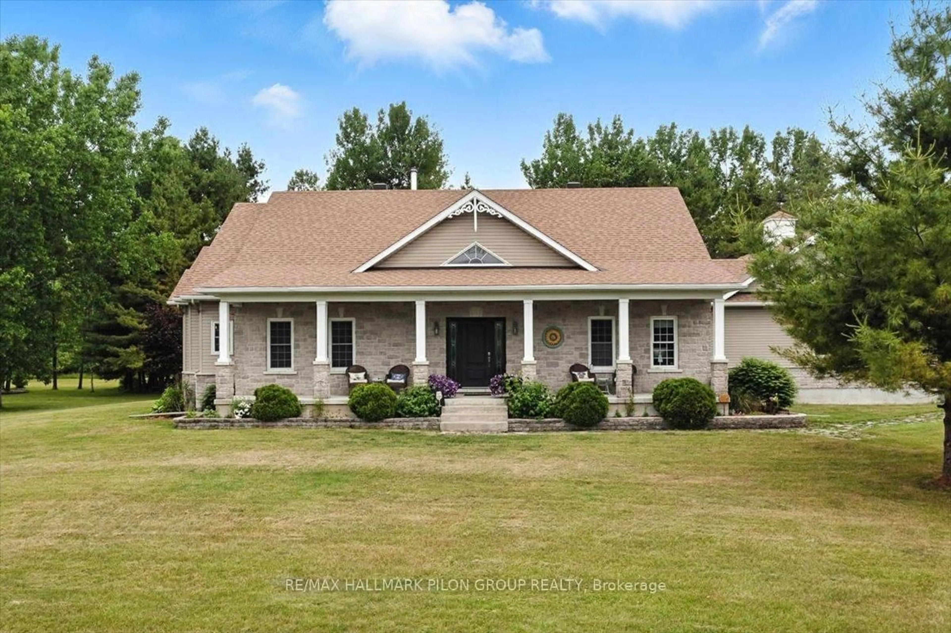Welcome to 1657 Whiteside Way! This stunning 3-bedroom home is nestled on a spacious, private lot, offering exceptional curb appeal and a serene setting. As you step inside, you're greeted by a grand foyer that leads to a convenient mudroom and provides access to the expansive 3-car garage. The main floor features an open-concept living space with a chef-inspired kitchen, dining area, and family room, complete with a striking stone wood-burning fireplace--perfect for cozy evenings. The kitchen is a culinary dream, boasting stainless steel appliances, a large central island ideal for prepping, entertaining, or casual dining. Floor-to-ceiling windows flood the space with natural light, enhanced by custom electronic window coverings for added convenience and privacy. On this level, you'll also find a spacious bedroom, a full bathroom, and a luxurious spa room/living room featuring a built-in hot tub and a gas fireplace--elevating your relaxation experience to a whole new level! Upstairs, the true primary retreat awaits, complete with a spa-like 4-piece ensuite, double sided propane fireplace, and a walk-in closet. Across the hallway, a second bedroom offers its own private balcony, perfect for morning coffee or evening sunsets. Additionally, a large loft area offers versatility--ideal as a home office, media room, or extra family space. The basement is partially finished and provides a generous recreation room that can easily be customized to fit your family's needs, along with abundant storage options. Step outside into the entertainers paradise! The expansive patio is perfect for hosting gatherings, while the tranquil pond and mature trees offer ultimate privacy and an idyllic setting for outdoor living. Don't miss out on this exceptional opportunity to call 1657 Whiteside Way your home. Schedule a viewing today and explore more details on our website, including a pre-listing home inspection, floor plans, 3D tour, and more!
Inclusions: See listing agent
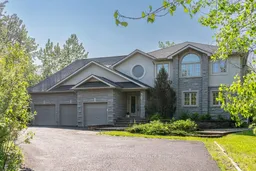 50
50

