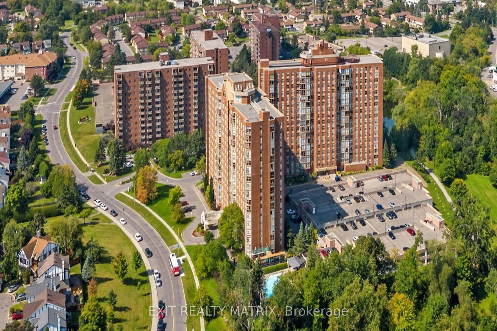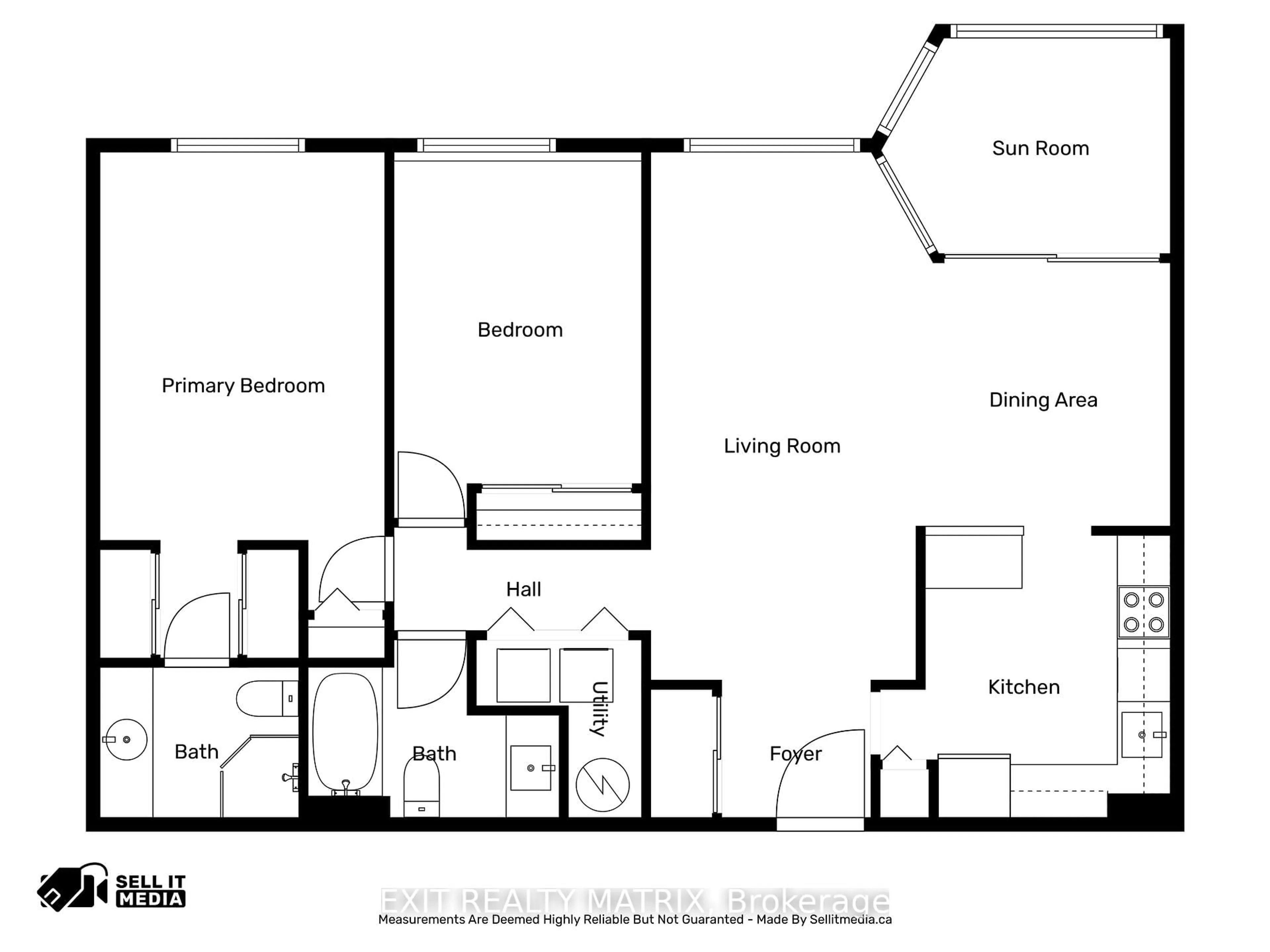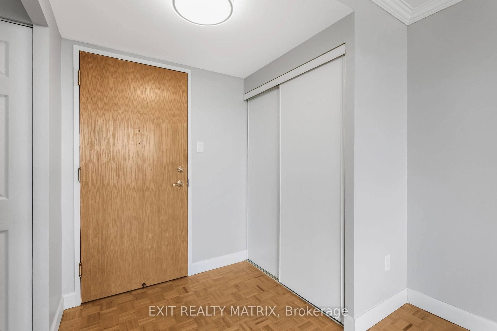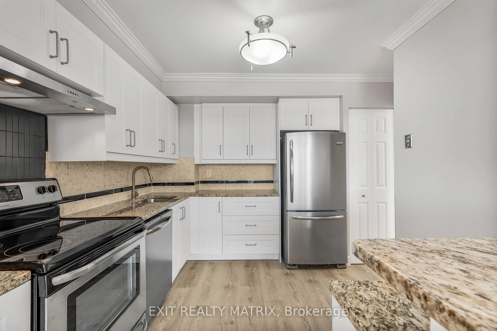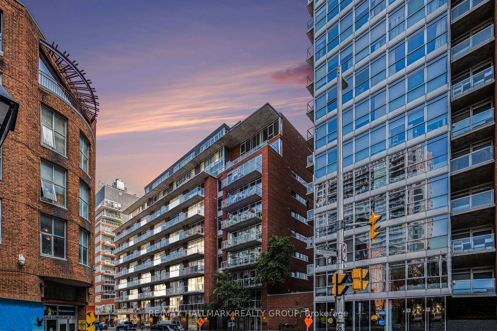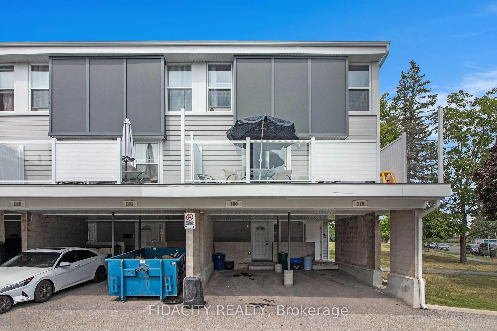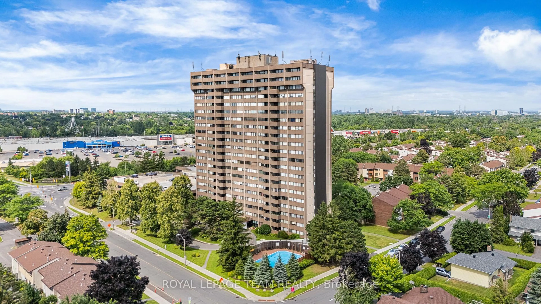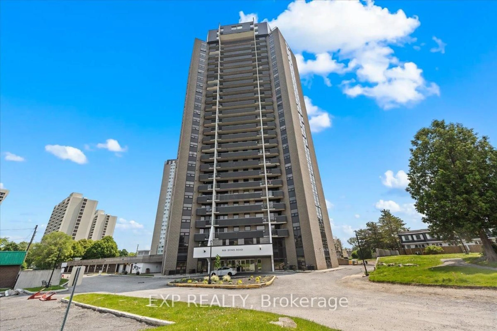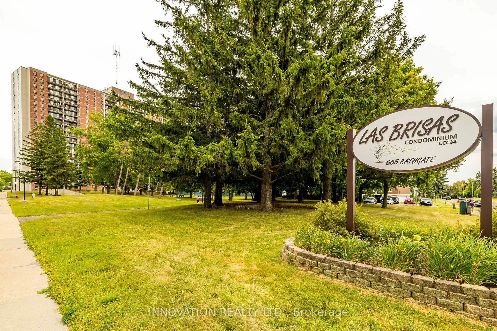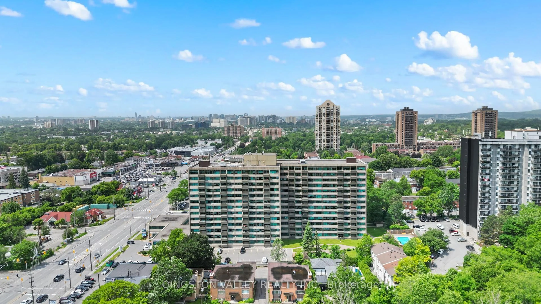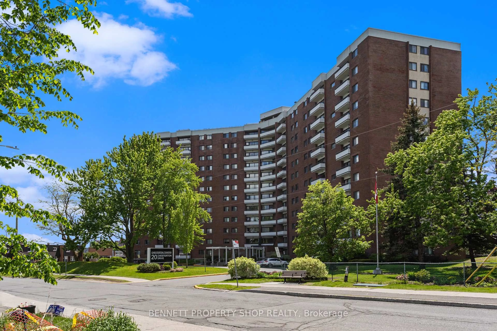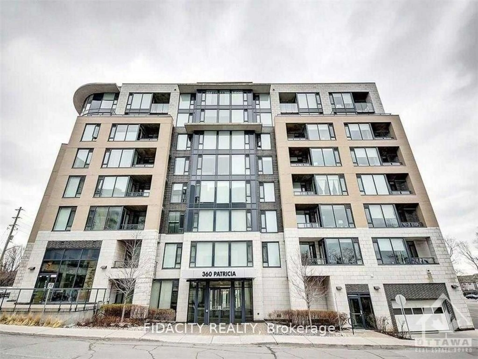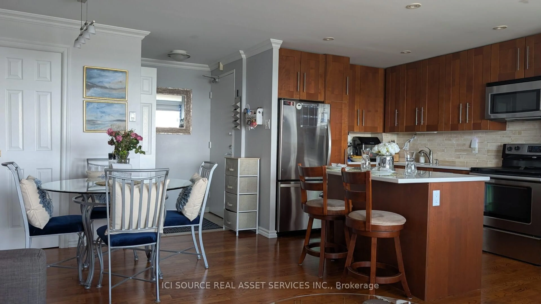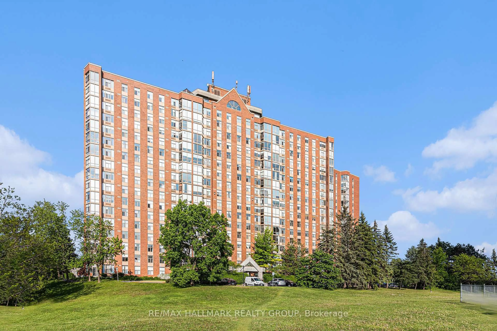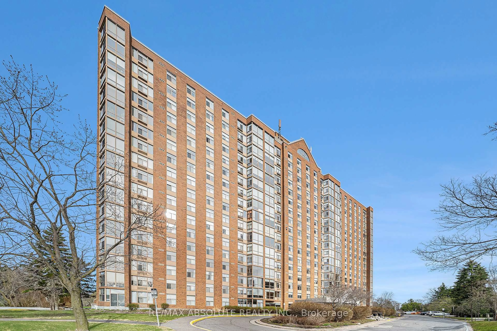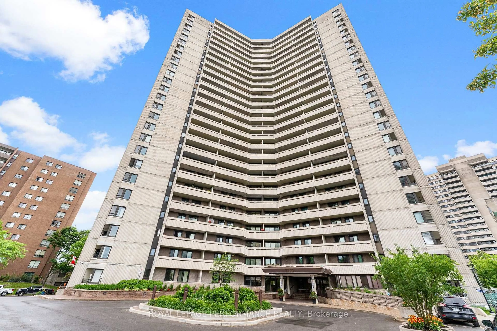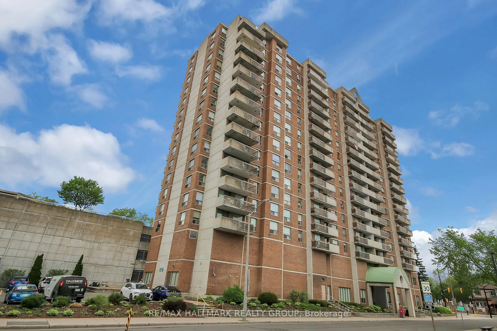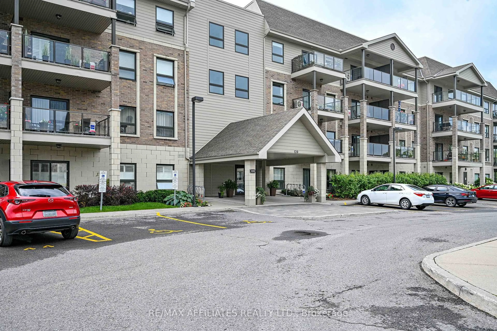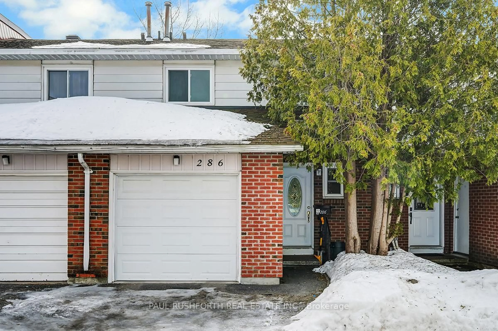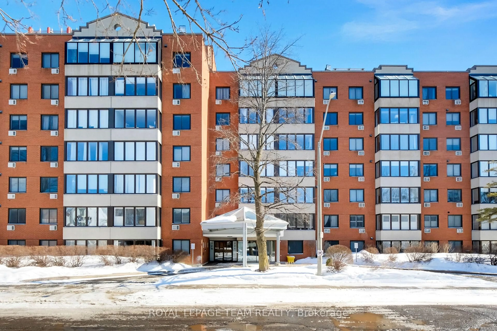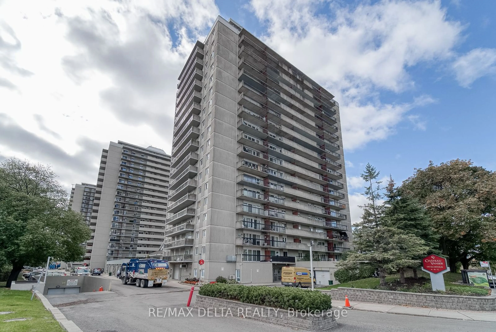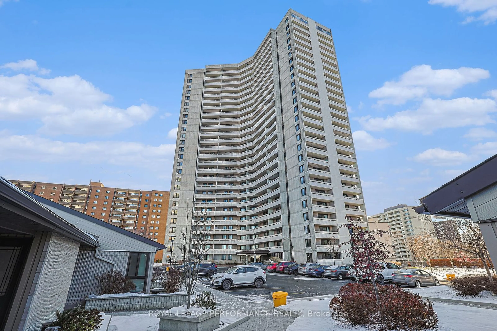2759 Carousel Cres #705, Ottawa, Ontario K1T 2N5
Contact us about this property
Highlights
Estimated valueThis is the price Wahi expects this property to sell for.
The calculation is powered by our Instant Home Value Estimate, which uses current market and property price trends to estimate your home’s value with a 90% accuracy rate.Not available
Price/Sqft$302/sqft
Monthly cost
Open Calculator

Curious about what homes are selling for in this area?
Get a report on comparable homes with helpful insights and trends.
+1
Properties sold*
$315K
Median sold price*
*Based on last 30 days
Description
*Please note, some photos have been virtually staged* Welcome to this beautifully updated 2-bedroom, 2-bathroom condo, where contemporary style meets prime location, featuring breathtaking views! Featuring a fully renovated kitchen and no popcorn ceilings, this move-in ready home offers a clean, modern feel from the moment you walk in. Located just minutes from downtown Ottawa with easy highway access, this sleek urban retreat is perfect for professionals, couples, or anyone seeking a low-maintenance lifestyle. Step inside to find freshly painted walls and professionally smoothed ceilings, enhanced by floor-to-ceiling windows that flood the space with natural light. The show-stopping renovated kitchen is both stylish and functional, complete with all appliances included, ideal for hosting guests or enjoying a cozy night in. The open-concept layout connects the kitchen, dining, and living areas seamlessly for everyday ease and comfort. The stunning sunroom offers an ideal space to soak up the sun, watch the sunset, or enjoy a quiet morning coffee. The spacious primary bedroom features a private ensuite, while the second bedroom and full bath offer flexible options for guests, a home office, or a roommate. Additional perks include in-unit laundry, underground parking, and a dedicated storage locker. Enjoy resort-style amenities such as a rooftop terrace with panoramic views, outdoor pool, fully equipped gym, sauna, and party room, perfect for relaxing or entertaining. This is your opportunity to own a stylish, move-in-ready condo in the heart of the city. Quick occupancy available - schedule your private tour today!
Property Details
Interior
Features
Main Floor
Living
5.97 x 3.0Dining
2.98 x 2.87Sunroom
3.27 x 2.43Kitchen
3.29 x 3.28Exterior
Parking
Garage spaces 1
Garage type Underground
Other parking spaces 0
Total parking spaces 1
Condo Details
Inclusions
Property History
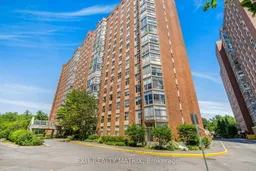 39
39
