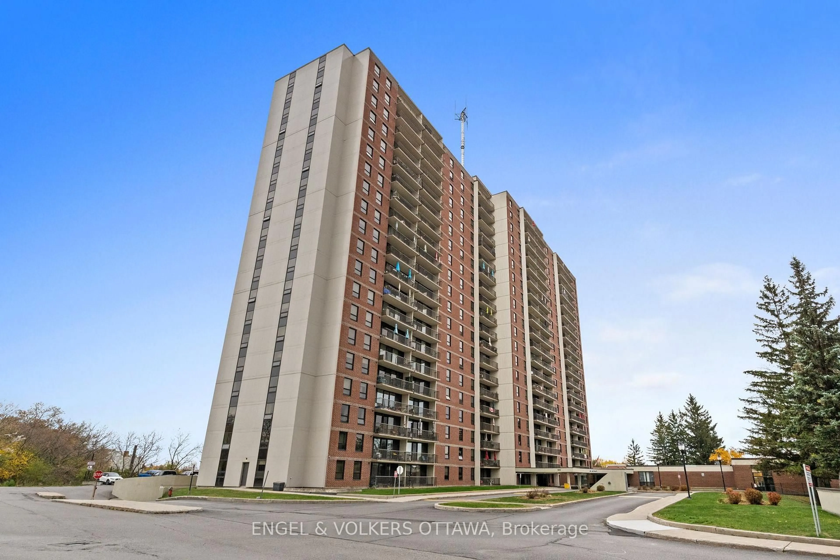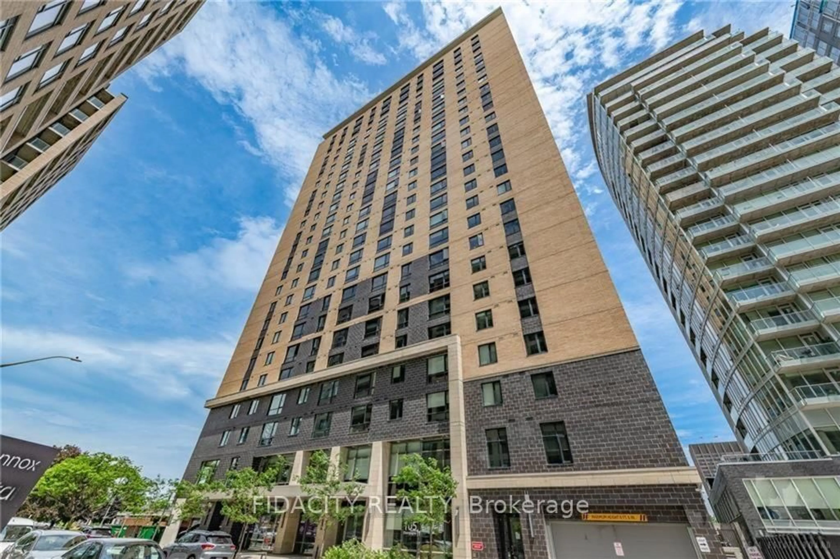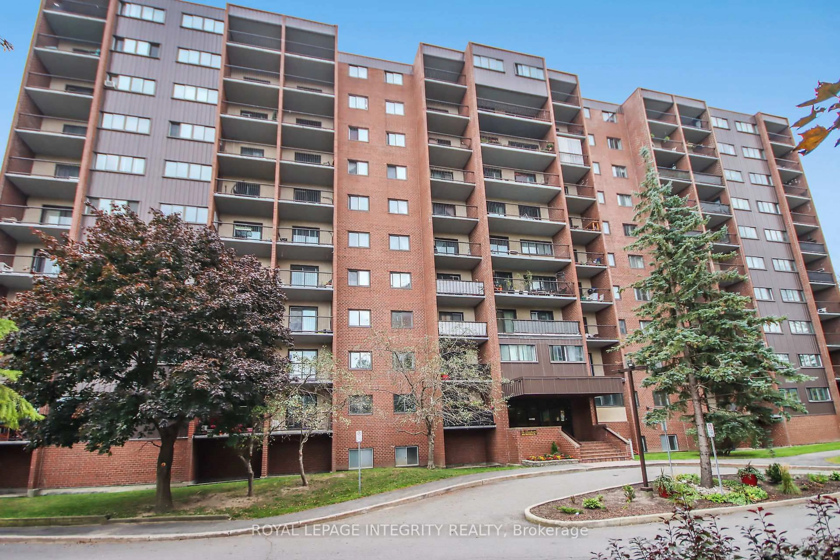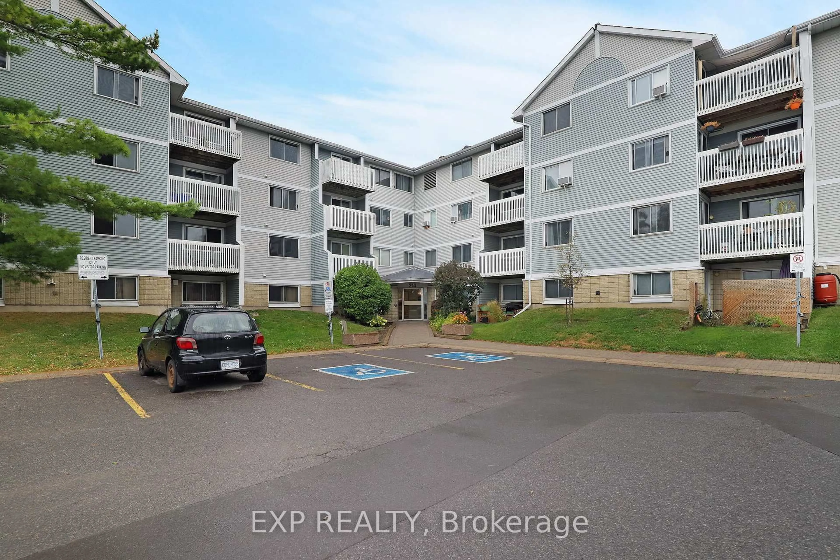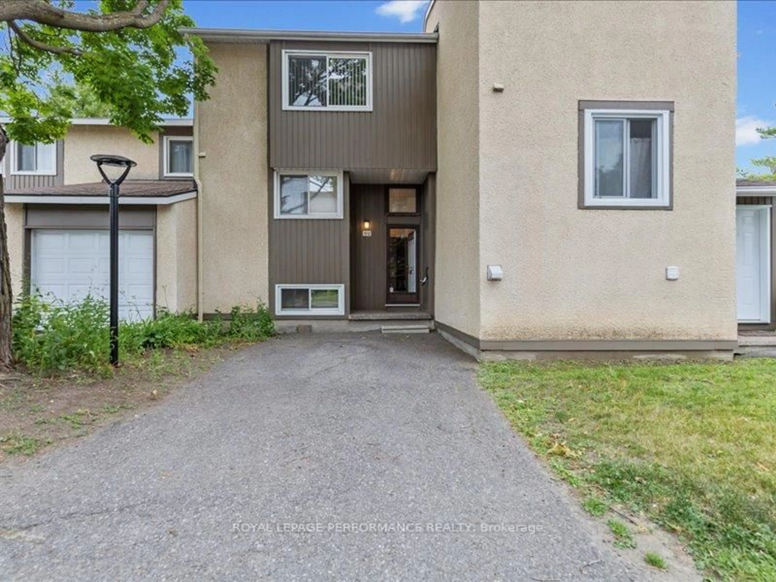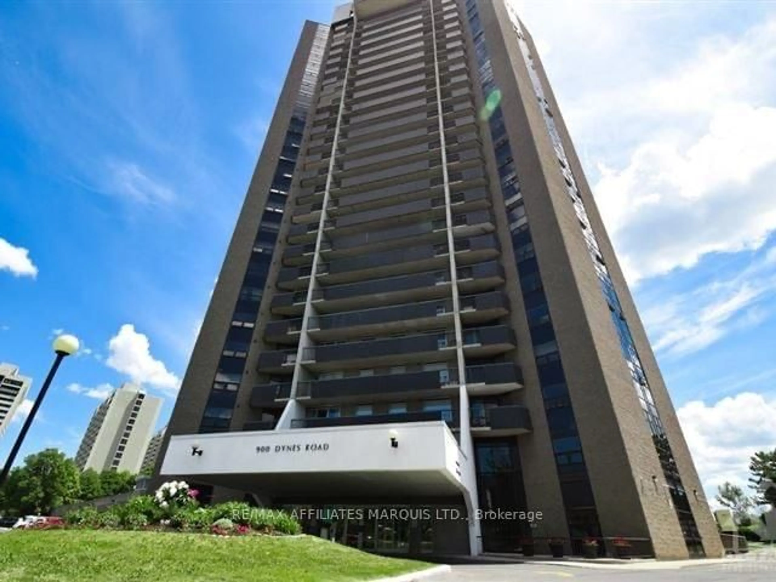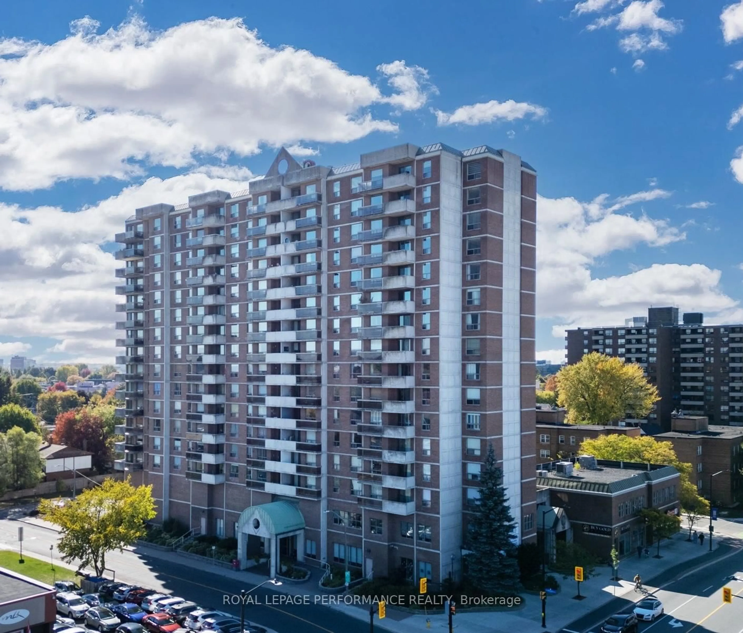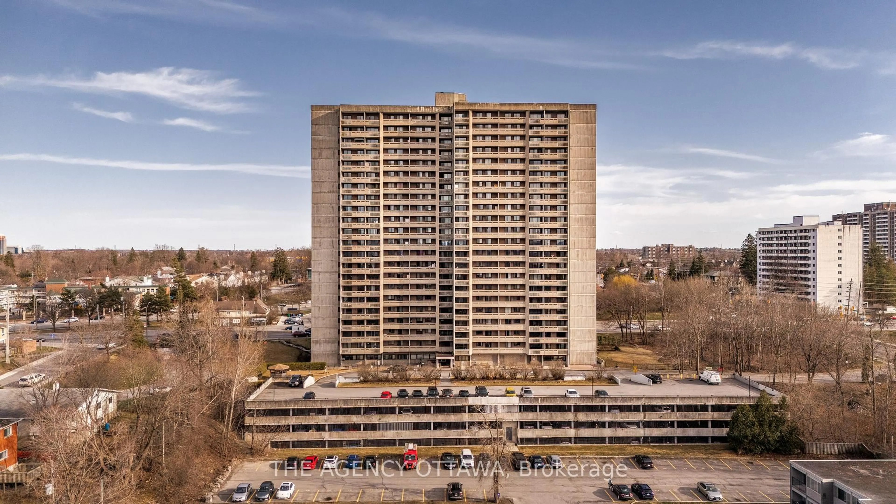Welcome to Suite 1407 at 2759 Carousel Crescent, perched high above the city in the sought-after Atrium II condominium. This quiet, west-facing gem offers stunning, ever-changing seasonal panoramic views that will never lose their charm. Flooded with golden sunlight year-round, the extensively renovated unit is the picture of elegance and thoughtful design. Rich, real strip hardwood floors gleam throughout, welcoming you home each day. The completely redone gourmet kitchen is a chef's dream, featuring solid wood, soft-close cabinetry, gleaming granite countertops, and a full suite of stainless-steel appliances. The spacious primary bedroom boasts a beautifully renovated 4-piece ensuite, while a second fully updated 4-piece bath adds convenience and style. Enjoy the practicality of in-unit laundry with a full-sized washer and dryer pair, both set on ceramic tile. Freshly painted in May from top to bottom in a modern neutral tone, with ultra-pure white trim and ceilings, making the suite feel bright and refreshed. Building amenities rival those of a resort with a sunny rooftop terrace, outdoor pool, squash/racquetball courts, library, gym, guest suites (fee-based), and whirlpools and saunas for both men and women. Steps from serene green spaces and a tranquil pond, and just minutes from shopping and the airport. convenient parking space as well, the list goes on. Status certificate dated June 2, 2025, available upon request to serious parties.
Inclusions: All appliances currently in the suite plus light fixtures.
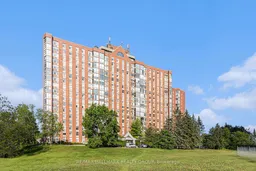 37
37

