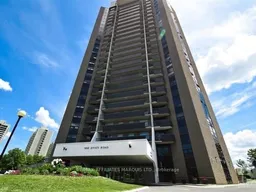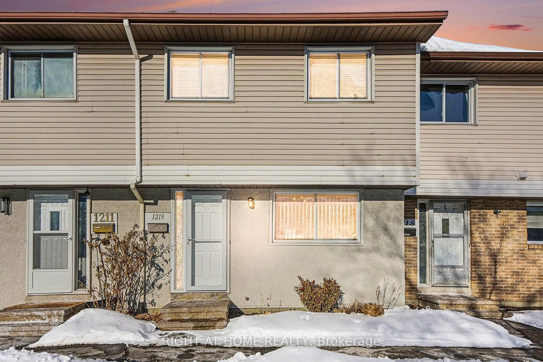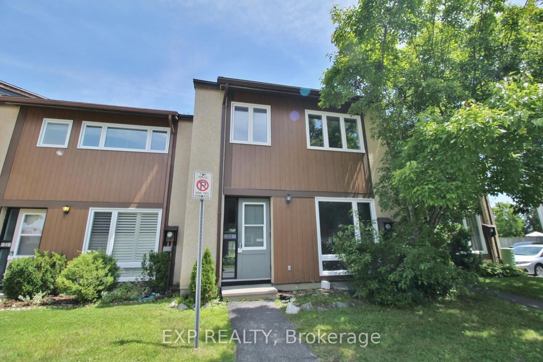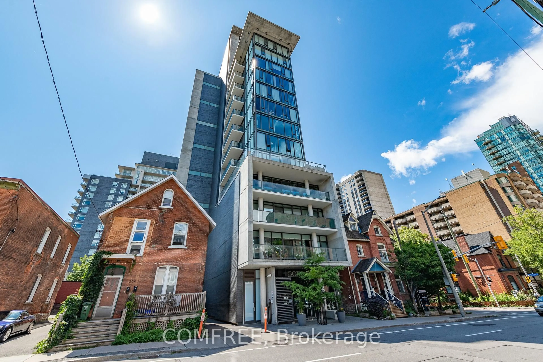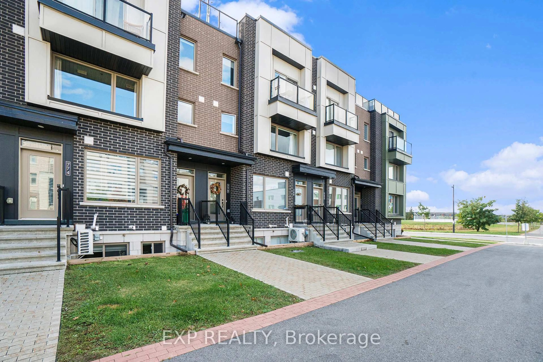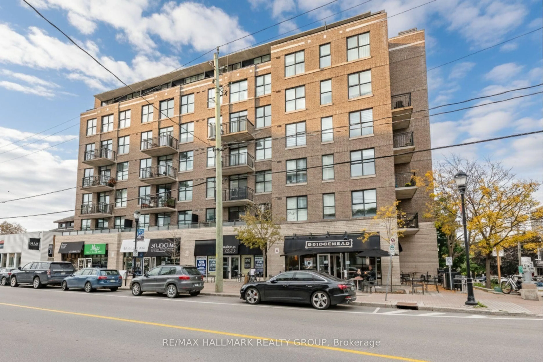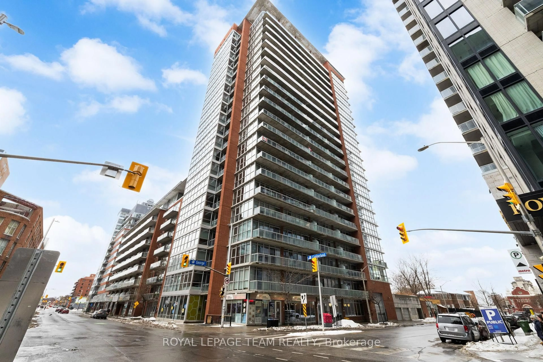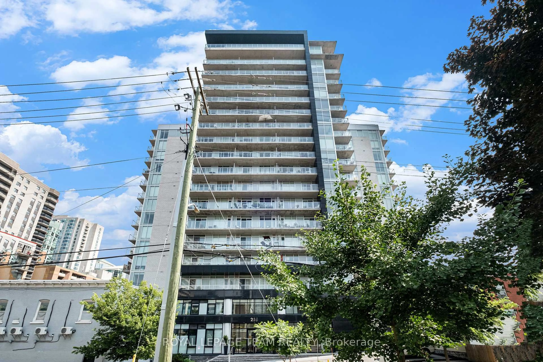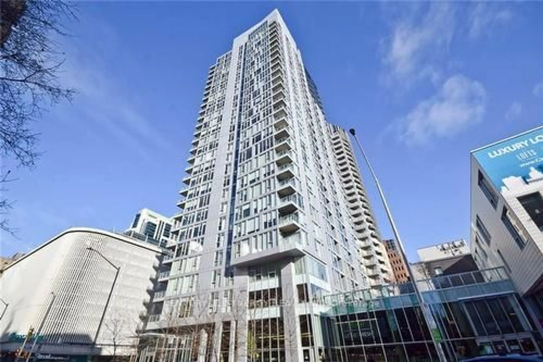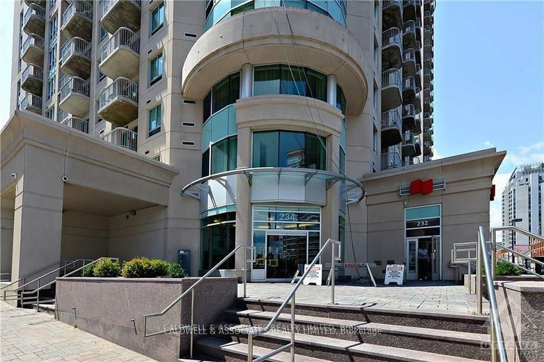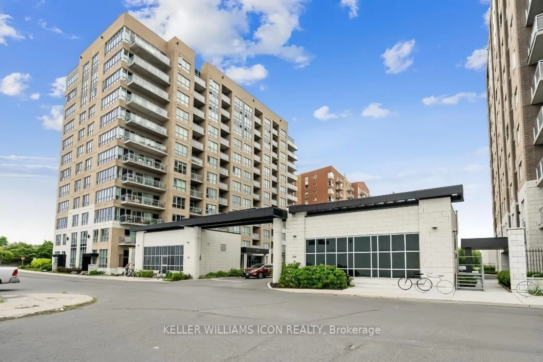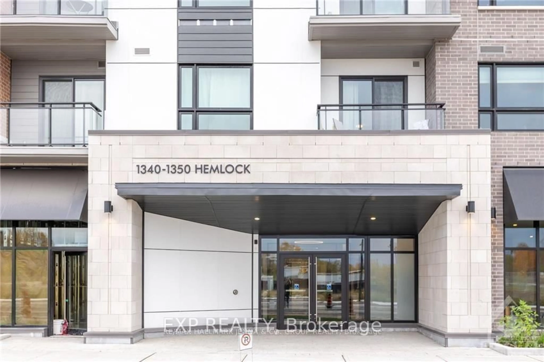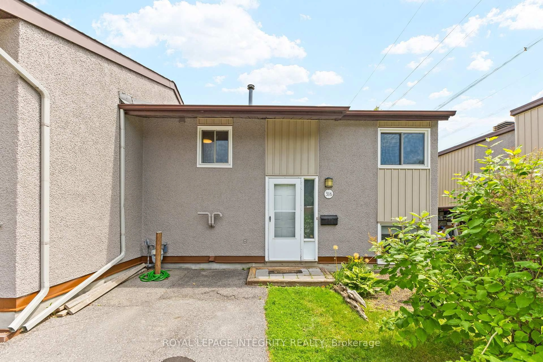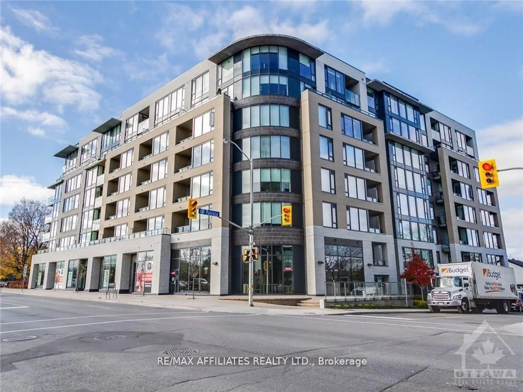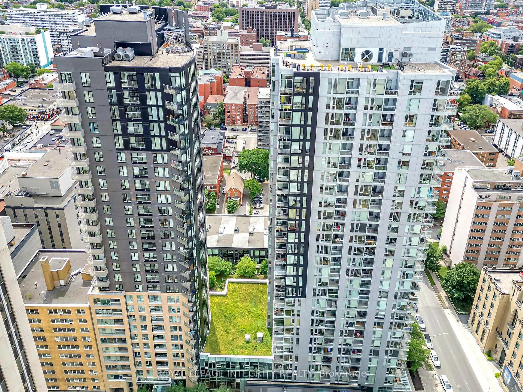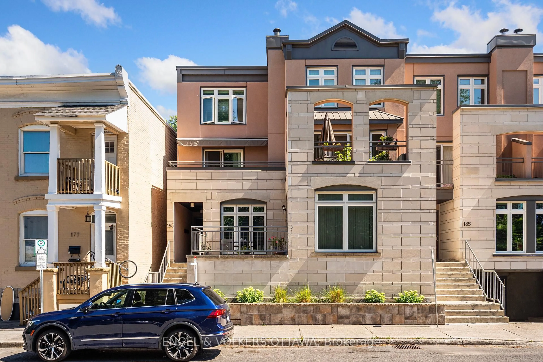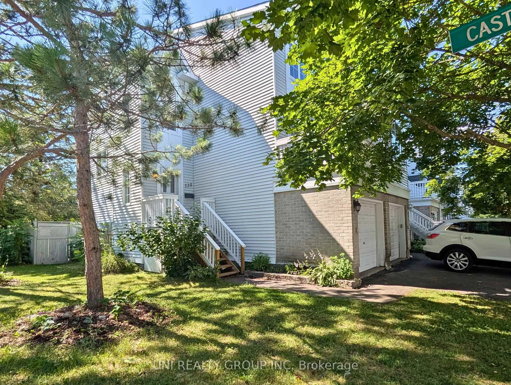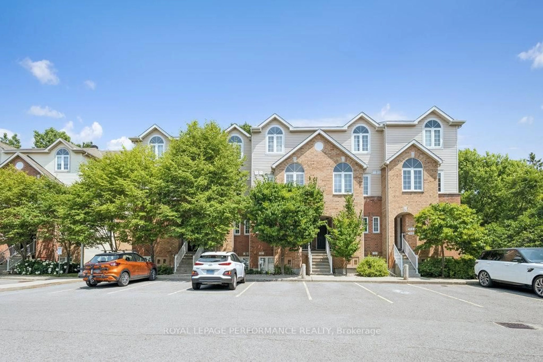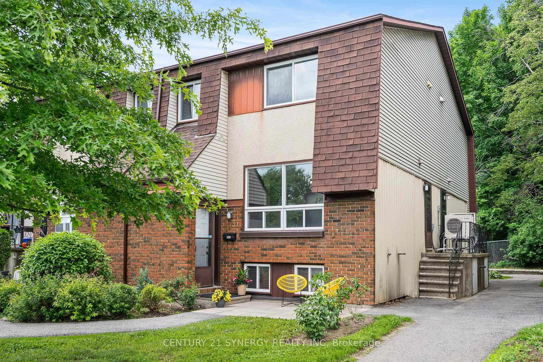Attention first-time buyers, downsizers, and investors! This spacious 3-bedroom, 2-bathroom condo on the 9th floor offers approximately 1,100 sq ft of comfortable living space in one of Ottawas most convenient and connected locations. The unit features a bright and open living/dining area, updated flooring, new windows, and in-unit storage. All bedrooms are generously sized, with the primary bedroom offering a walk-through closet and private 4-piece ensuite. Step out onto the impressive 40-foot balcony and enjoy stunning easterly views of downtown Ottawa and the Gatineau Hills perfect for a morning coffee or evening glass of wine. Included with the unit is an exclusive covered parking space (A0174), a premium spot with pillars on either side that provide extra room and protection from other vehicles. The building is clean, well-managed, and loaded with amenities, including a semi-Olympic size swimming pool, sauna, library, party room, and ample visitor parking. Located just minutes from Carleton University, Algonquin College, shopping, banks, restaurants, McDonalds, Tim Hortons, and more, almost everything you need is right next door! Enjoy easy access to Ottawas top recreational areas like the Experimental Farm, Hogs Back Park, Mooneys Bay, and the Rideau Canal. Whether walking, biking, or skating, getting around is half the fun! Best of all, the condo fee includes all utilities, snow removal, and building maintenance, offering truly worry-free living. Don't miss out on this fantastic opportunity to live life to the fullest in the heart of the city!
