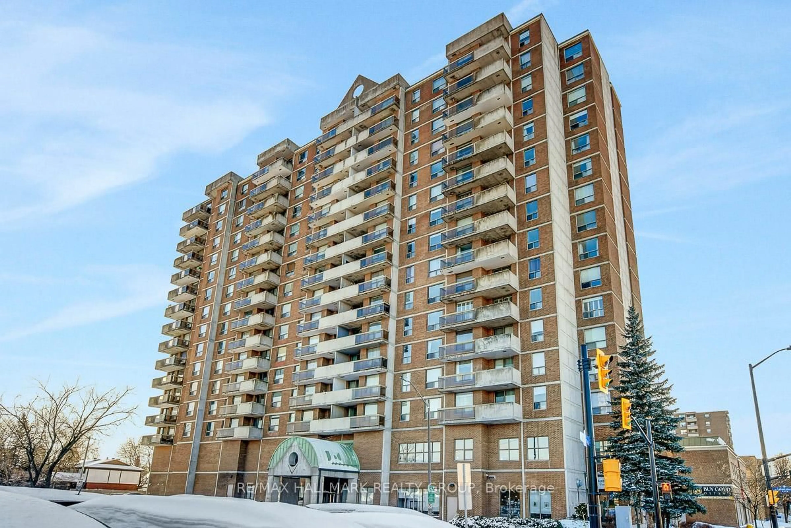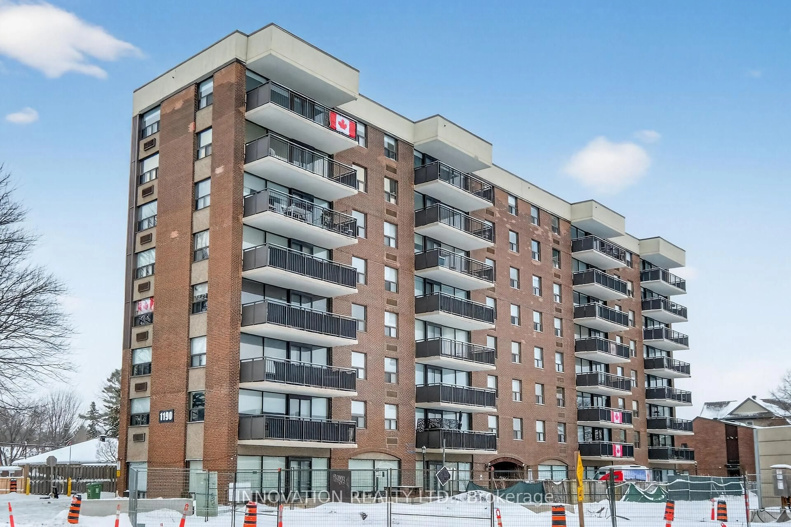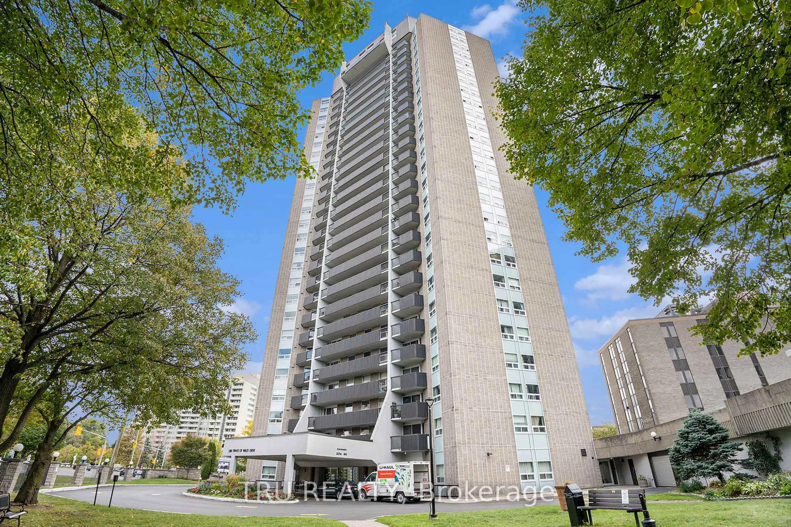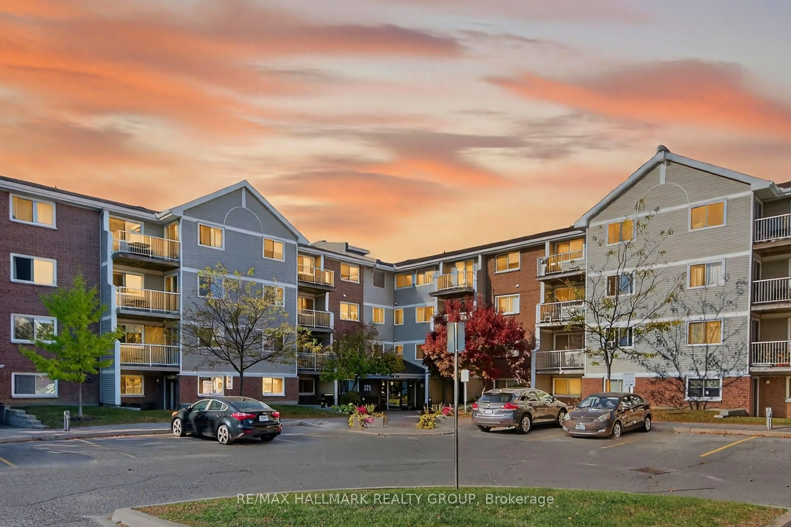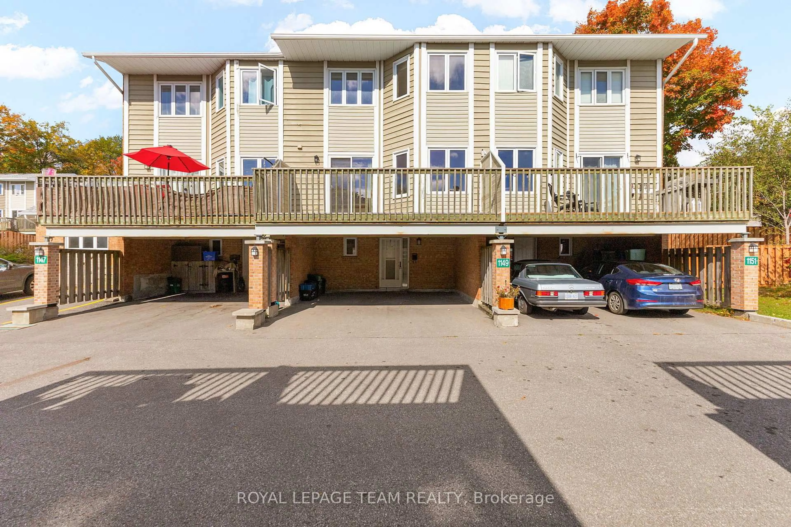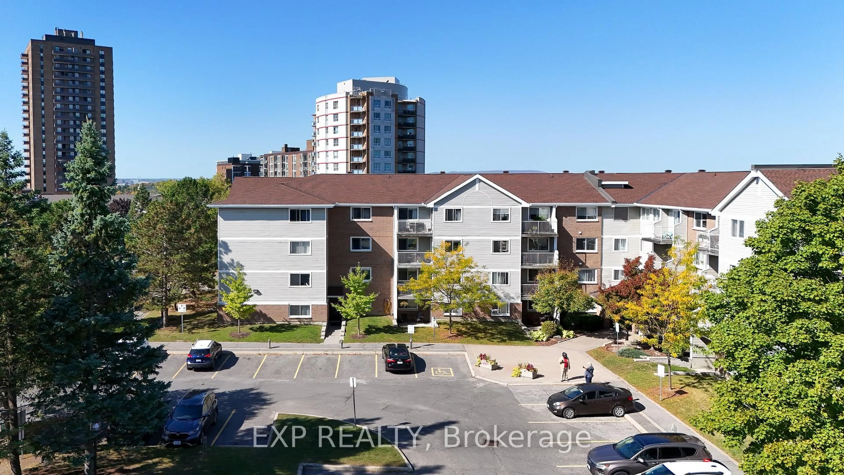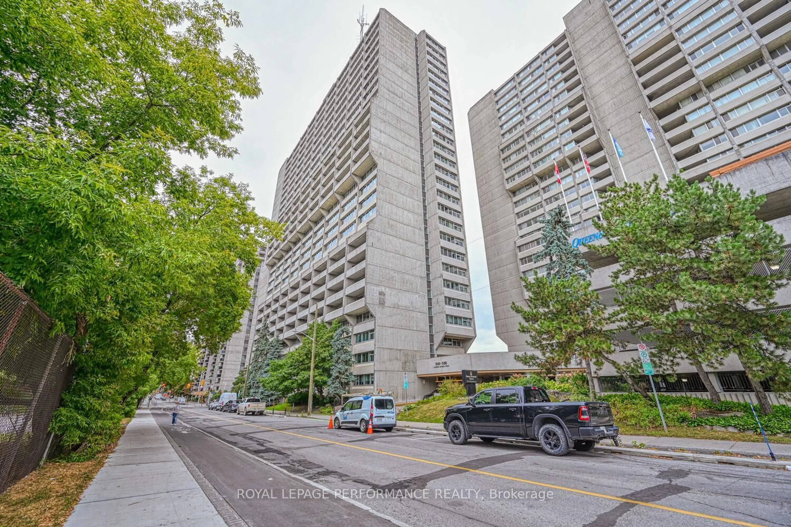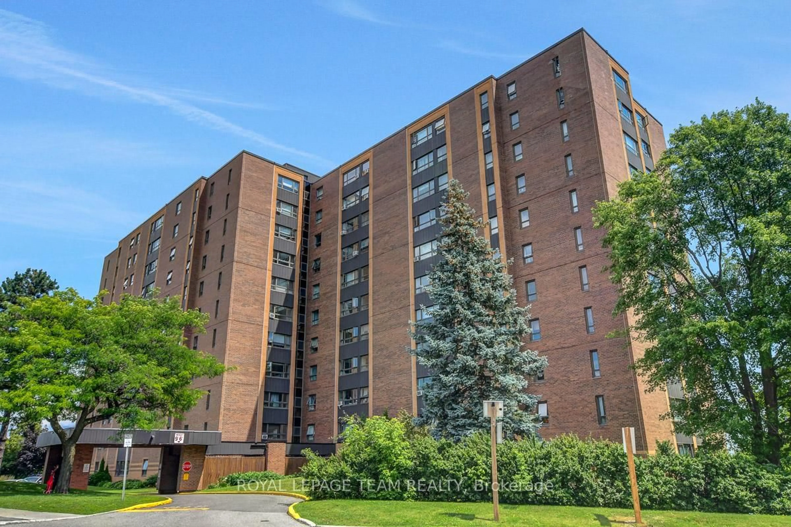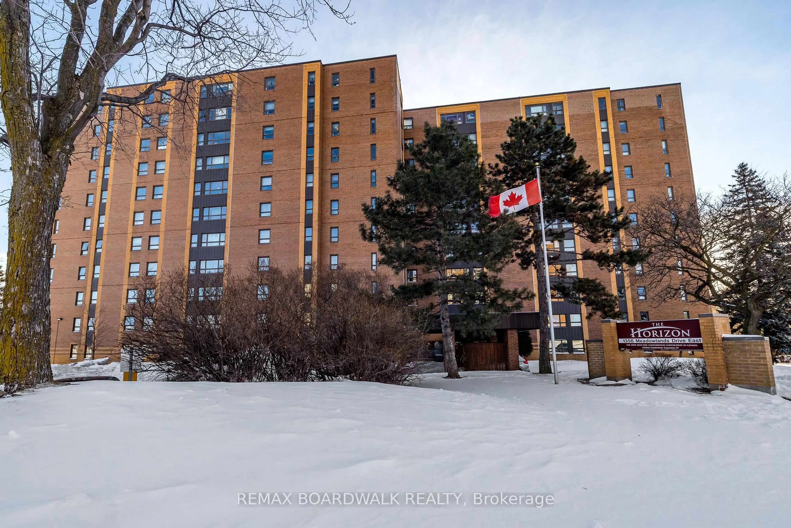Looking for a financially sound lifestyle either for your retirement or a newly started family? Or just seeking a highly rentable property? Welcome to this immaculately-maintained unit that puts the best of Ottawa at your doorstep. This unit filled by natural light with freshly-painted walls throughout, creates a warm and inviting atmosphere through out the day. Private balcony offers you a perfect spot to unwind and enjoy stunning sunset views. Kitchen equipped with newly replaced stove and other appliances ensures style and functionality for your culinary adventures for your family and friends. The well-managed building boasting top-tier amenities which include a sparkling outdoor pool, a beautiful garden, fitness center, sauna, library, party room, and laundry facilities, offers you an elevated worry-free lifestyle. Plus, an exclusive underground parking space adds a premium touch for you or your tenants. Walking distance to Farm Boy, restaurants, parks, schools, CMHC, La Cité Collegiate, Montfort Hospital, close to 417 and aviation parkway, and other unparalleled accessibility to all the essentials.
Inclusions: refrigerator, stove, hood fan, microwave, window coverings, light fixtures
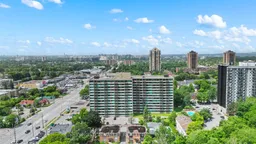 26
26

