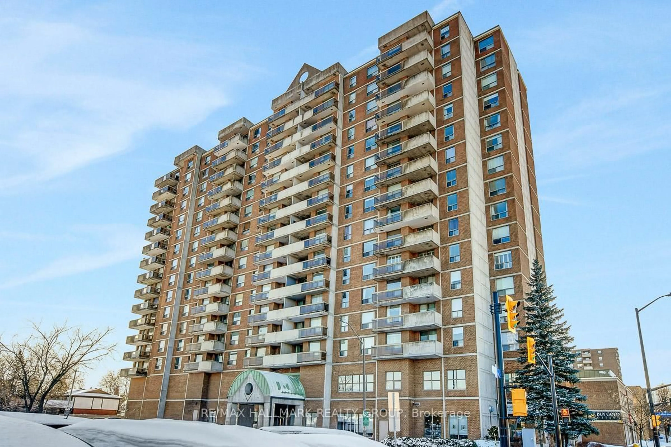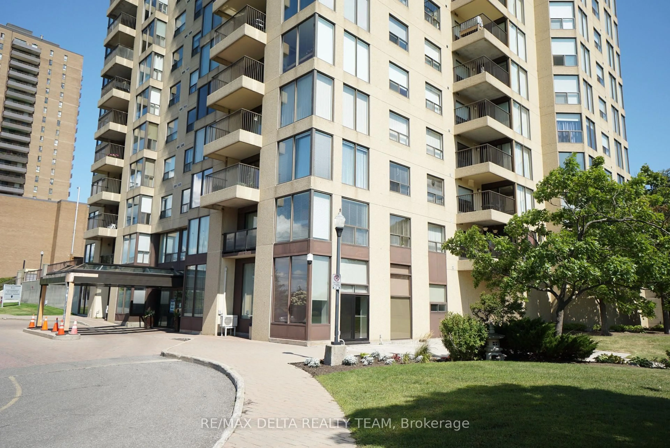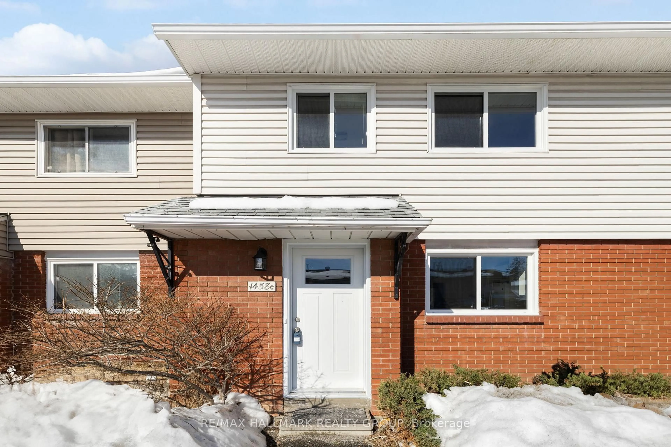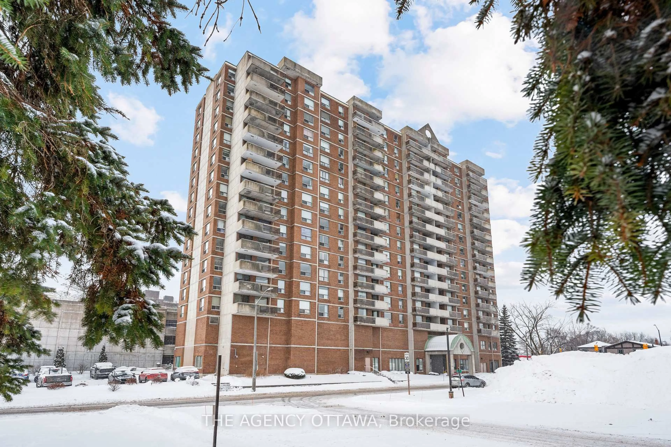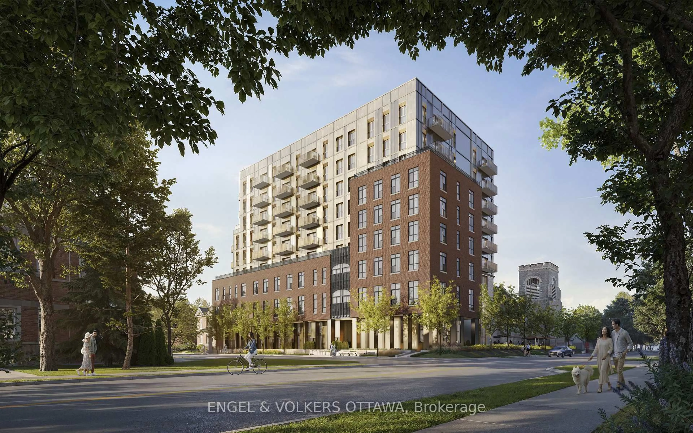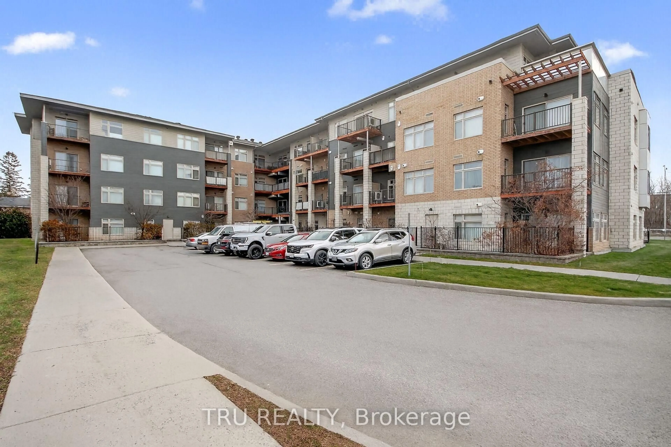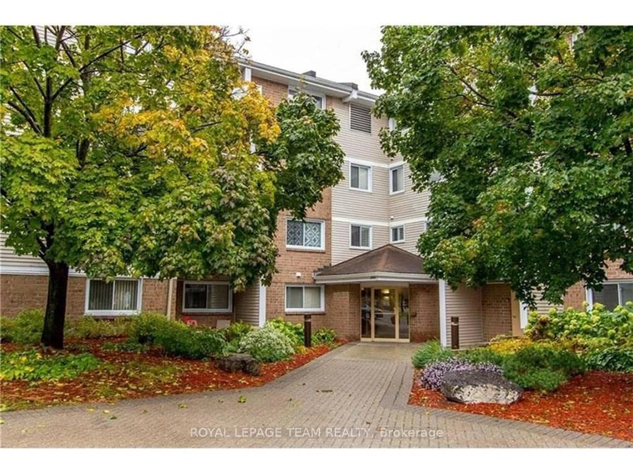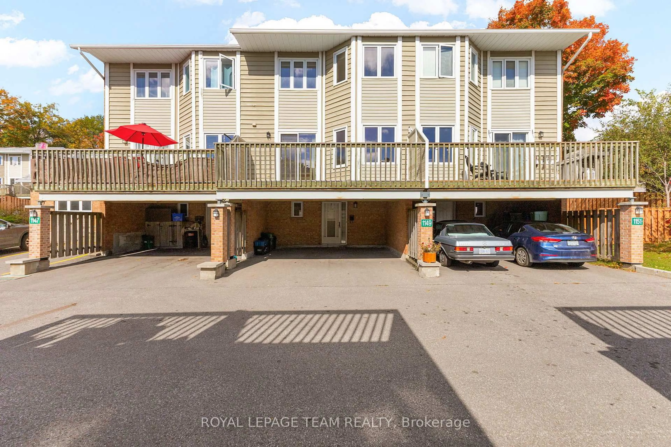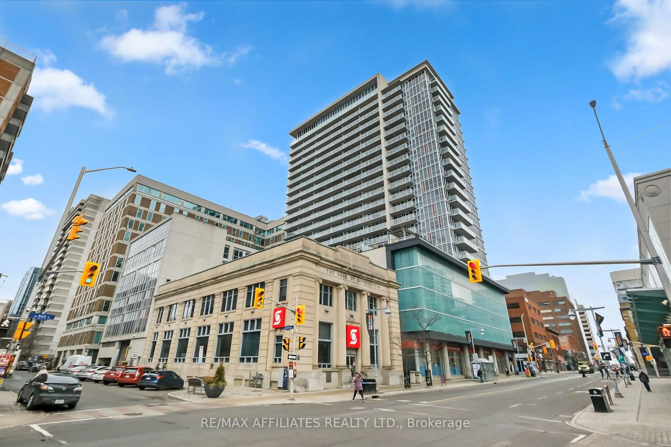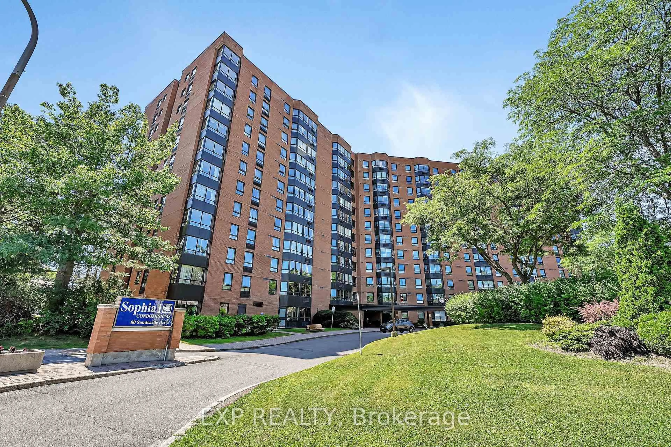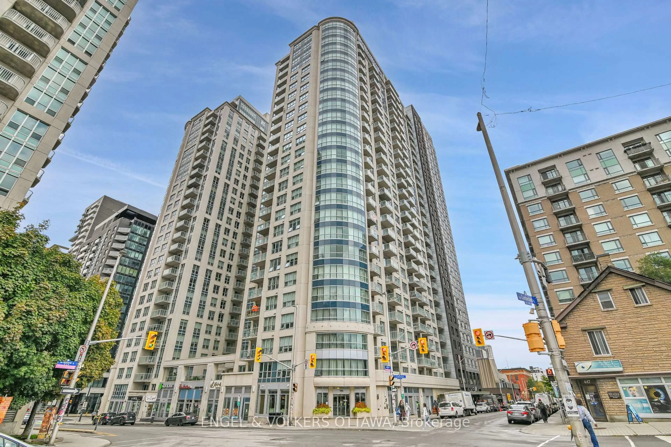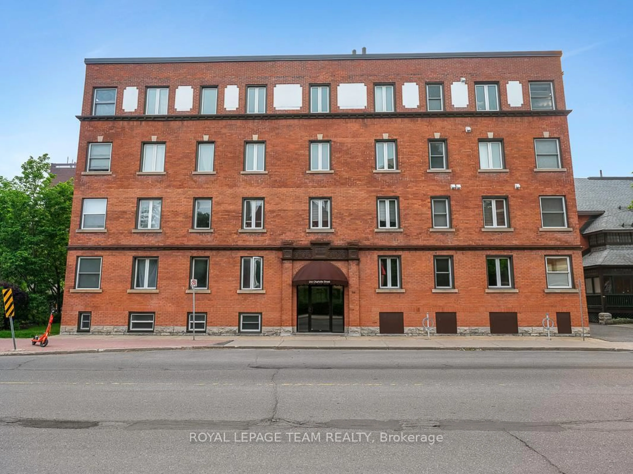This really is an outstanding value. A two bedroom unit priced significantly below some one bedroom units currently available! Spend a few dollars and create the space YOU desire. Do some improving yourself and build some instant equity. And think of what you can do with the extra space! Guest bedroom for family and friends, office at home, den. This incredible location is minutes to downtown via two major bus routes, and one of those is right outside the back door. For those choosing to bike there are bike lanes and the NCC walking and bike trails are close by as well. (Condo also has a bike room for storage). You will love being close to Beechwood Village shops and amenities, Montfort hospital, CMHC, LaCite Collegial and other great shopping and restaurant areas. When at home enjoy all the amenities the condo has to offer. Tennis/pickle ball courts, Outdoor pool, Rec centre with an indoor pool, squash and raquet court, saunas and gym or take a relaxing stroll in the beautiful park area. All included in the low condo fees. The unit also features convenient in unit laundry and storage! Some photos virtually staged.
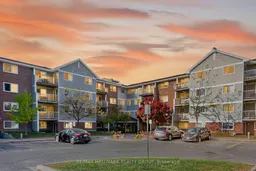 39
39

