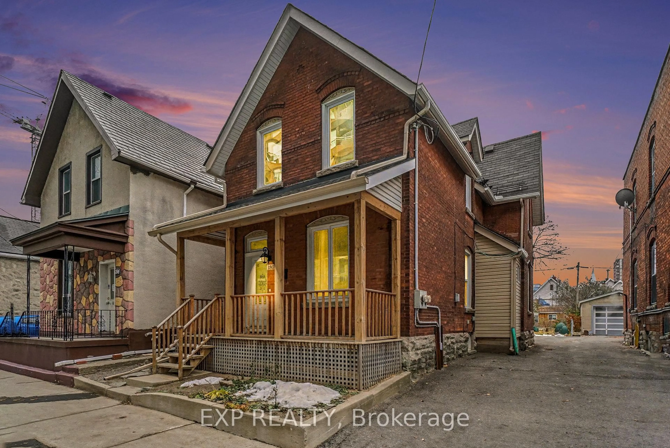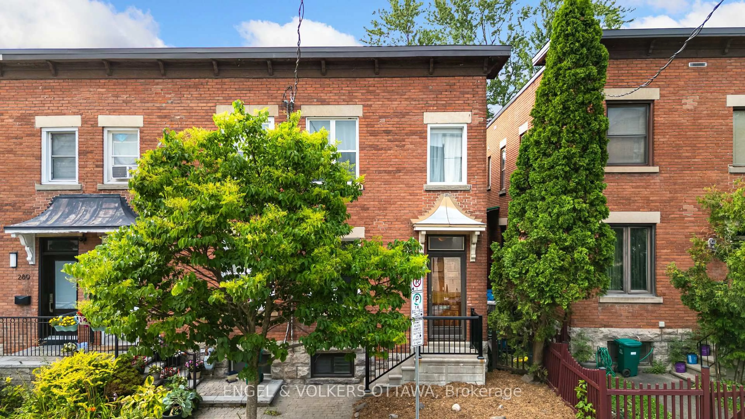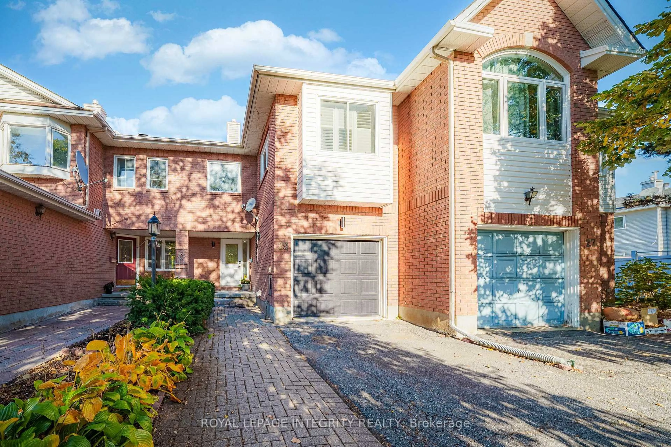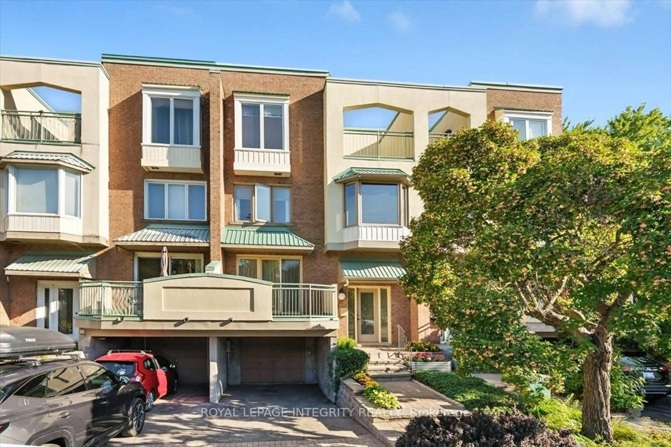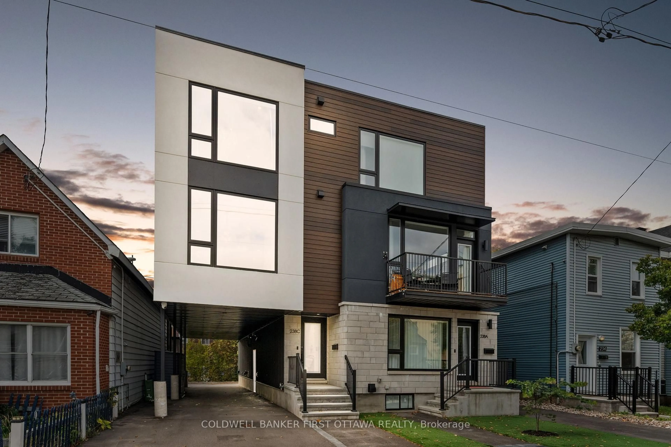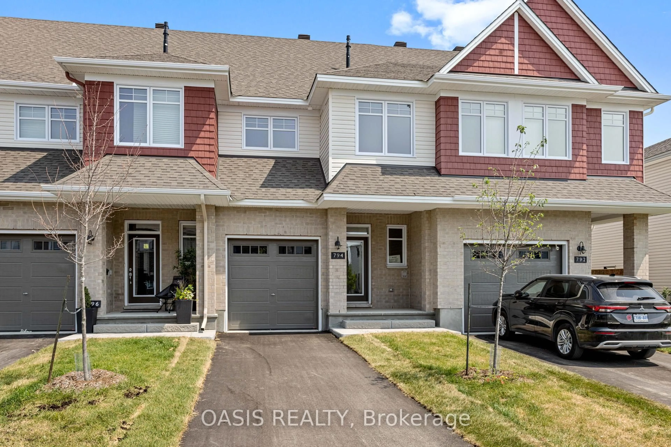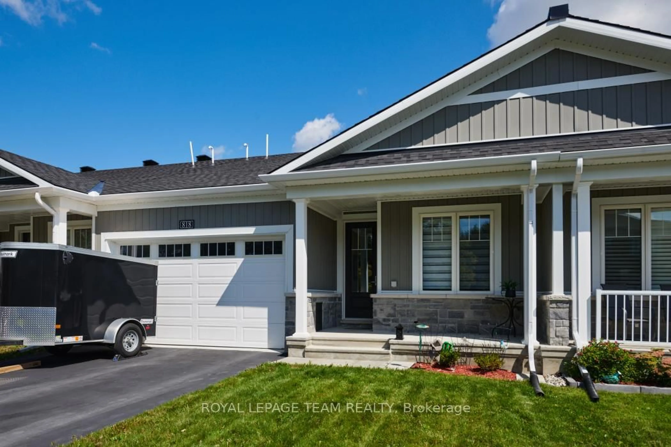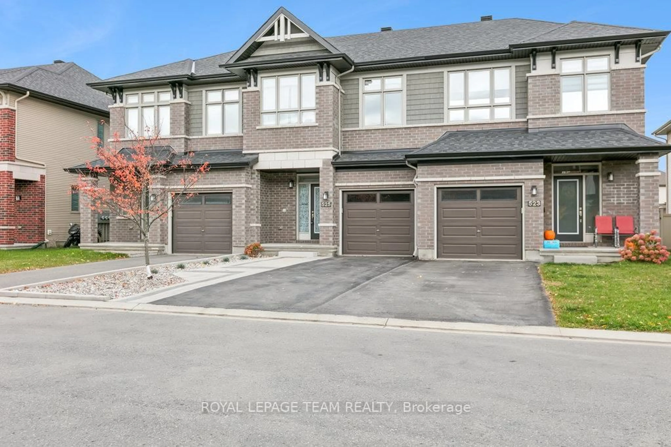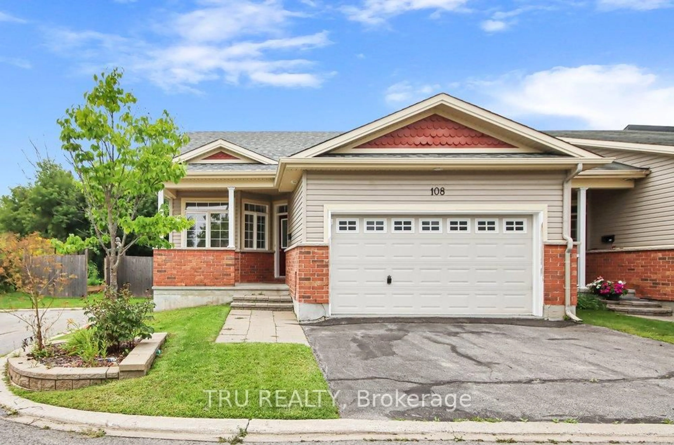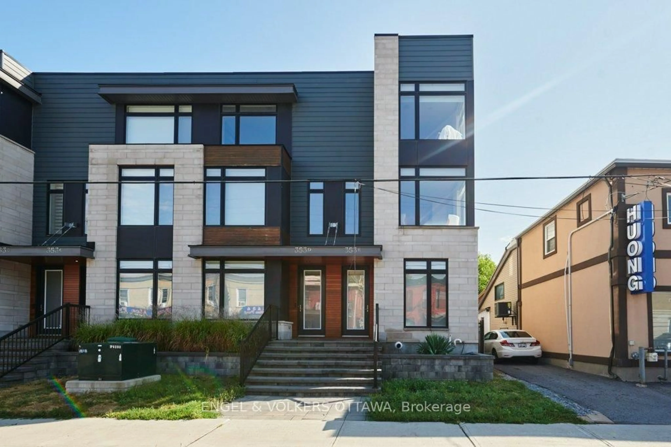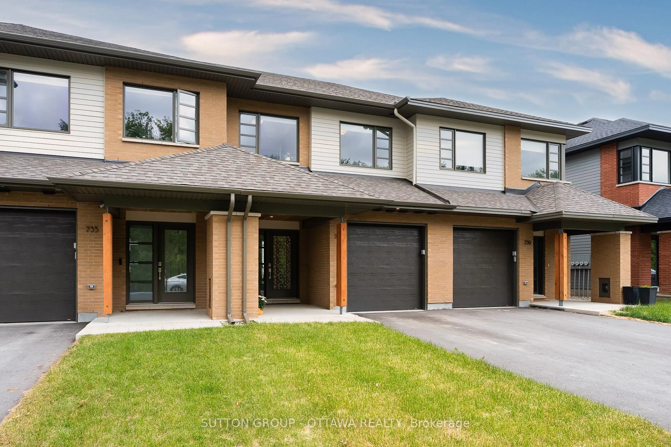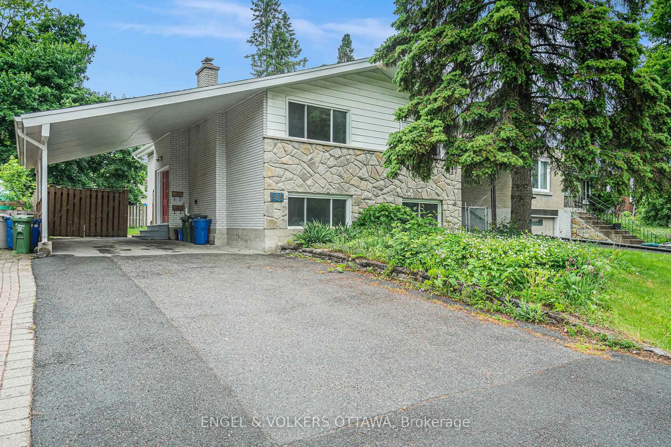Welcome to 59 Great Oak Private, an executive end unit located 10 minute walk to Ottawa General, Children's Hospital and the Riverside Hospital. Built in 2002, this 1751 sq. ft. unit was upgraded by the present owner at the time of purchase. Facing South West, a wall of windows were installed on the end side to allow sunlight all day. Hardwood installed in the living and dinning area. a gas fireplace was installed in the bay window. Hand crafted built-in china cabinet in the dining area and a built-in TV and book shelf in the living area. The open concept kitchen has extra cabinets and a pantry. There is an eating area looking out through the patio doors. A cedar deck overlooks the interlocking patio. The fenced-in yard provides privacy and lots of room for table, parasol and lawn chairs. There is a Natural gas hook-up for the BBQ. The second floor was converted to a Master suite with a large bedroom, vaulted ceiling, walk-in closet, five pieces ensuite with double sing and soaked tub. The second bedroom has a sitting/office and a four pieces ensuite. All rooms have California shutters. The family room is located in the basement. It was designed and built at the time of construction. There are 2 above ground windows that are legal egress. The laundry/furnace room offers lots of storage. There is also an additional storage room. The single attached garage and the driveway allows 2 parking spaces. There are several guest parking spaces on the street. The furnace as well as the Hot Water Tank are rented. From day one in 2002, there has been NO pets as well as NO smoking of any kind in the unit. Documents available from your realtor: City of Ottawa Tax Bill for 2025, Enercare rental contract for furnace and hot water tank, Floor plan for basement, main and second floor and the Common Property co-tenancy agreement.
Inclusions: Refrigerator, Stove, Dishwasher, Washer, Dryer, Central Vac, Central A/C
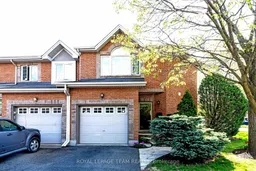 32
32

