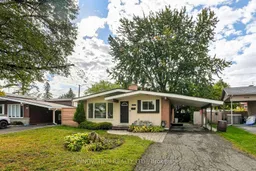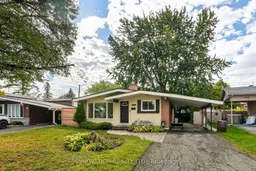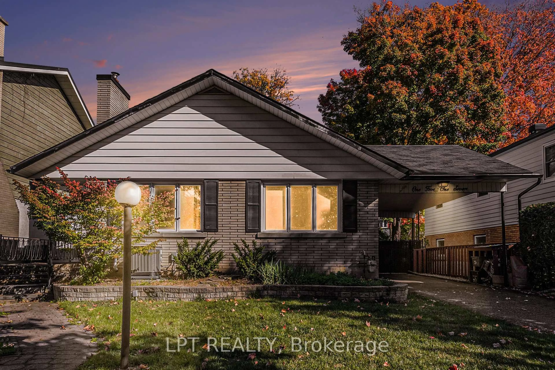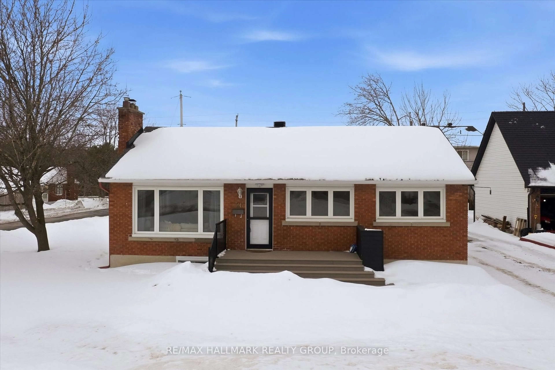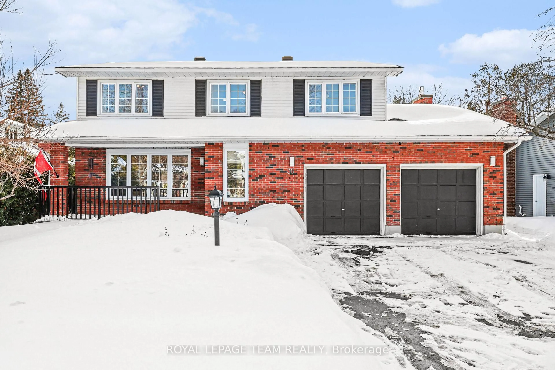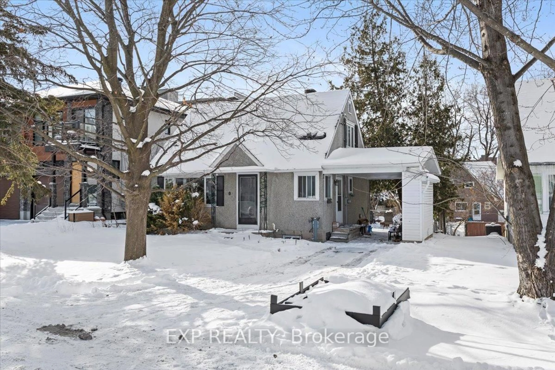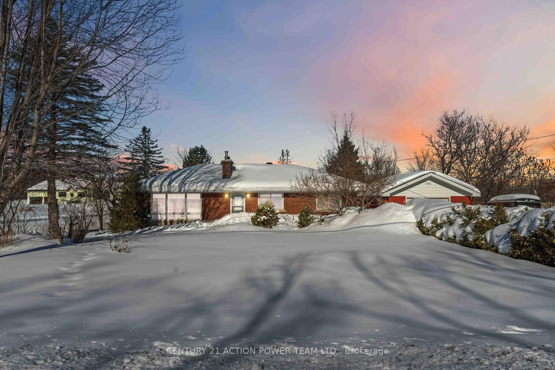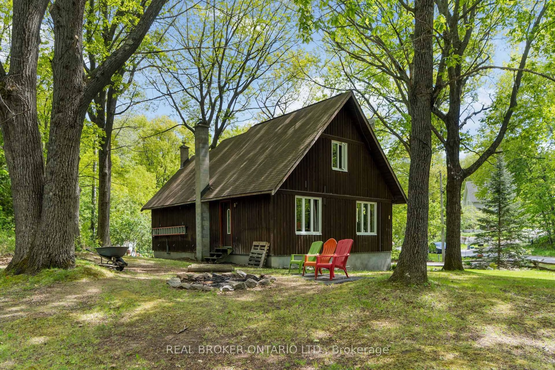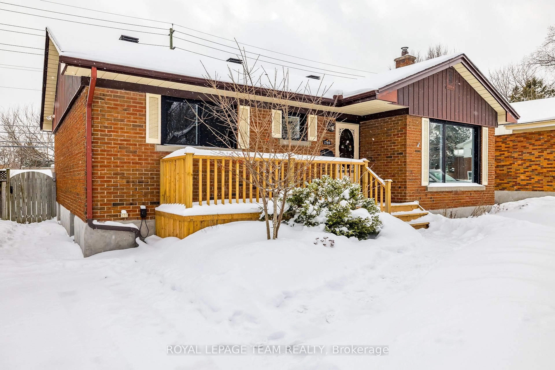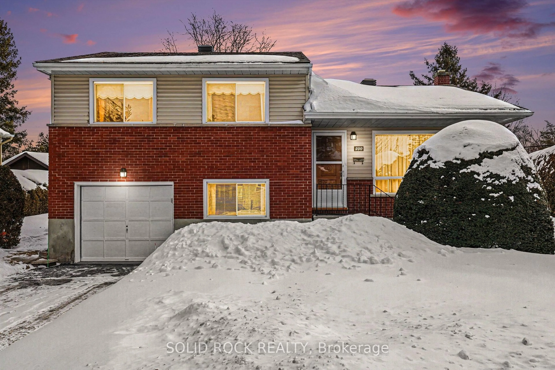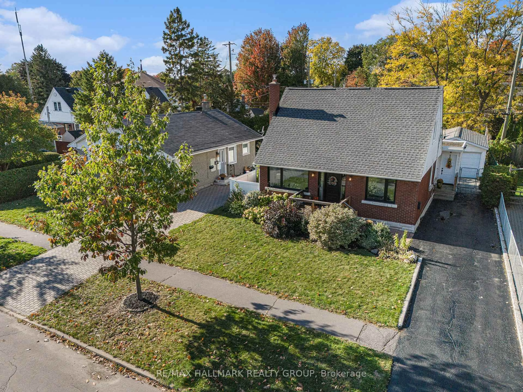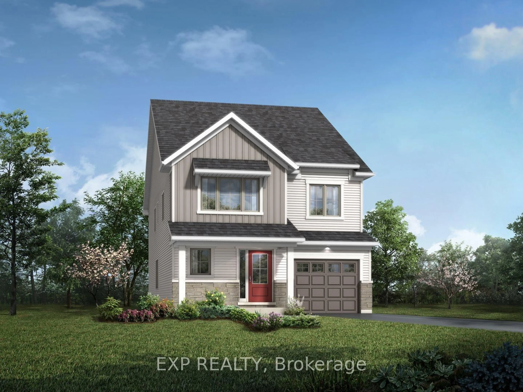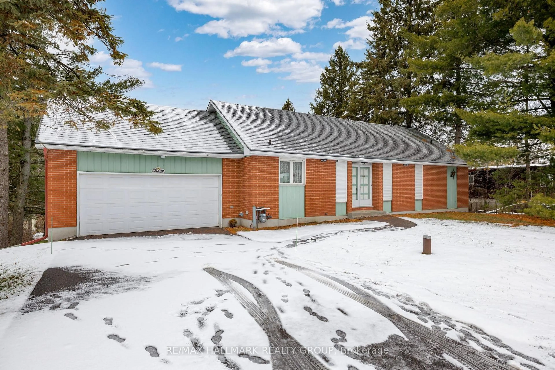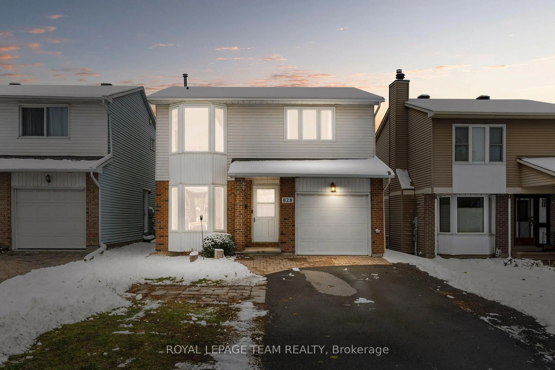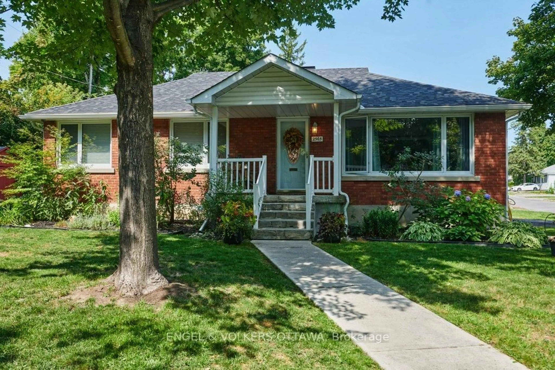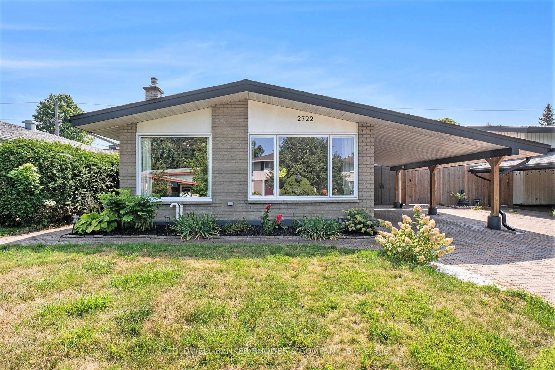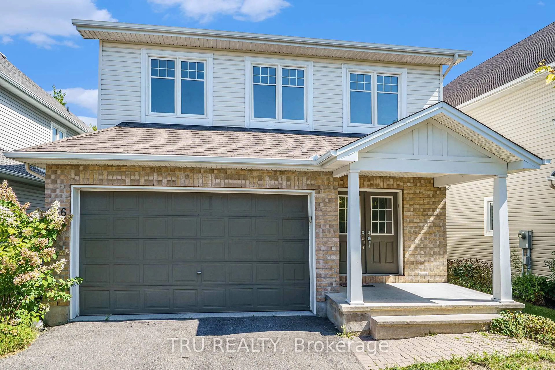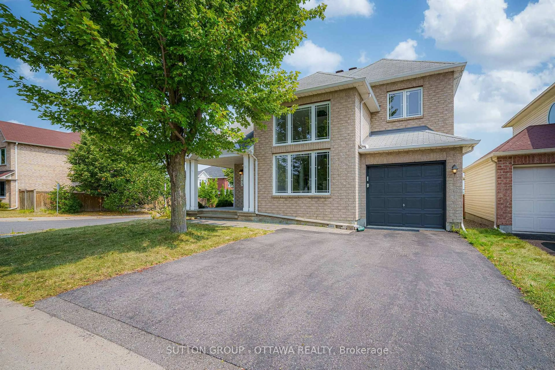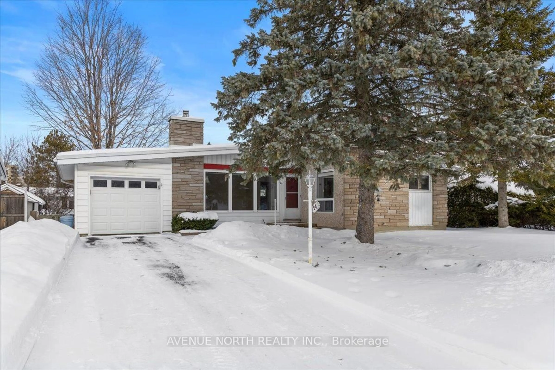Welcome to this inviting 3-bedroom bungalow that showcases classic mid-century character with the chance to add your own personal touch. Tucked away on a quiet, tree-lined street in sought-after Elmvale Acres, this home offers the perfect balance of comfort, convenience, and potential for first-time buyers or young families. Step inside to find beautifully refinished hardwood floors (2025) and vaulted ceilings that bring warmth and personality to the space. The practical bungalow layout features three well-sized bedrooms, an open and airy living/dining area, and a full basement. While the home has been lovingly maintained, it also presents an excellent opportunity to update and style it to your taste. Outside, the generous lot offers a private south facing backyard perfect for gardening, entertaining, or simply enjoying the outdoors. Elmvale Acres is a desirable, established community with schools, parks, shopping, and transit just minutes away. Whether you're searching for your first home or a place to put down roots, this bungalow is full of charm, character, and opportunity.
Inclusions: Washer, Dryer, Stove, Refrigerator, Microwave/Hood Fan, Dishwasher
