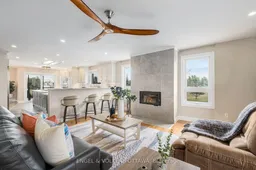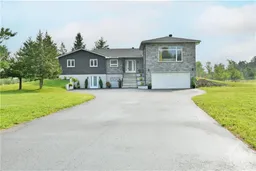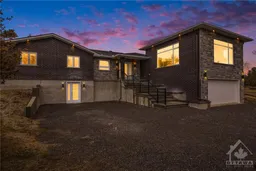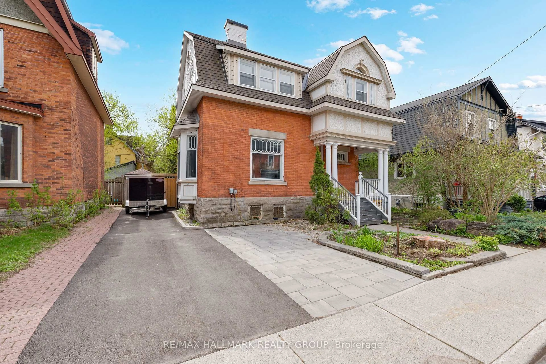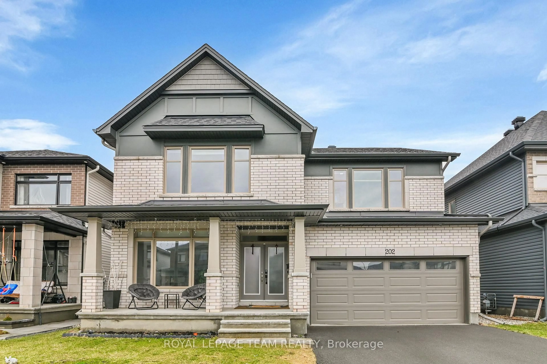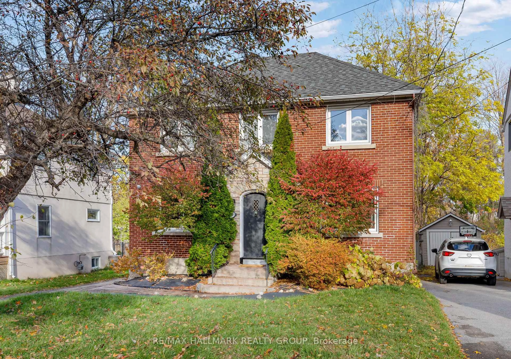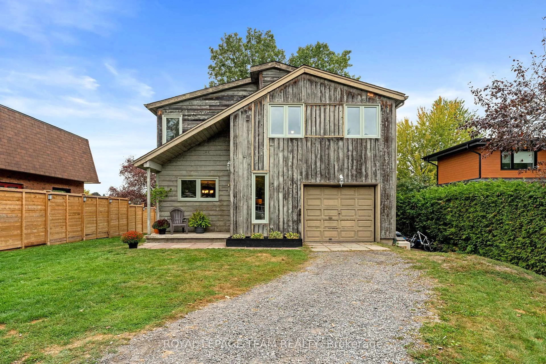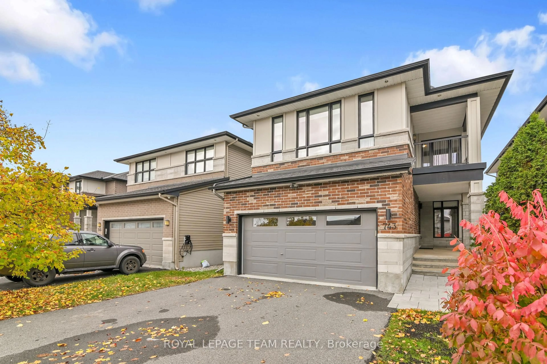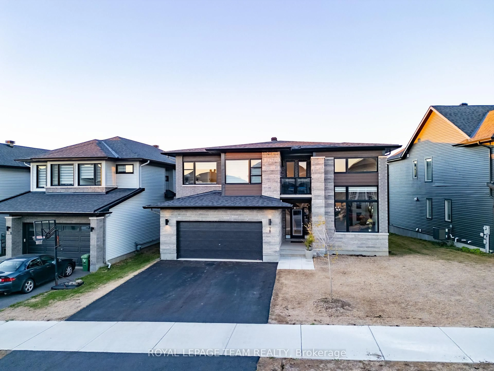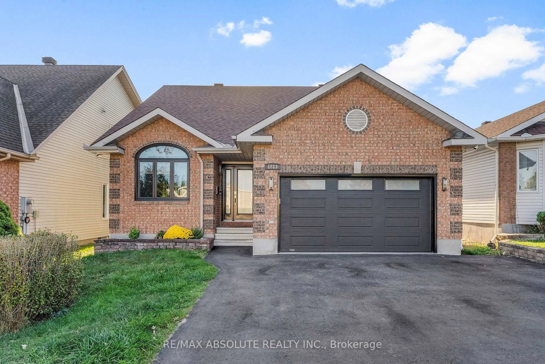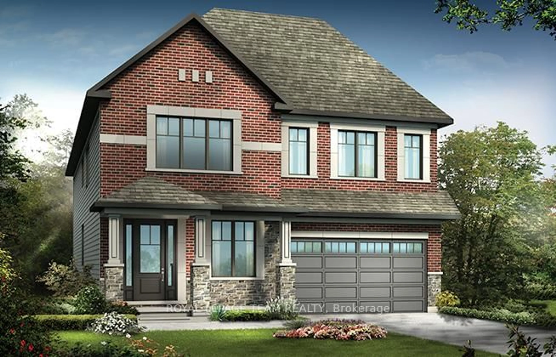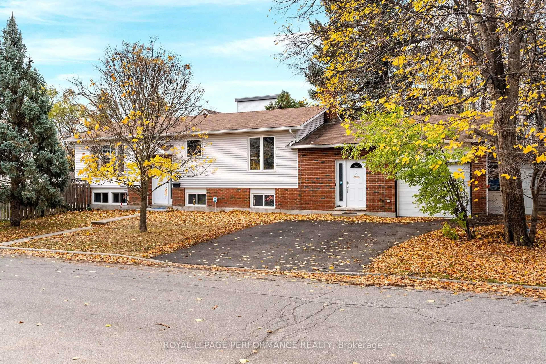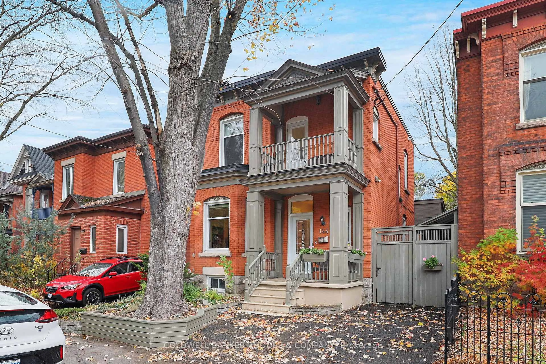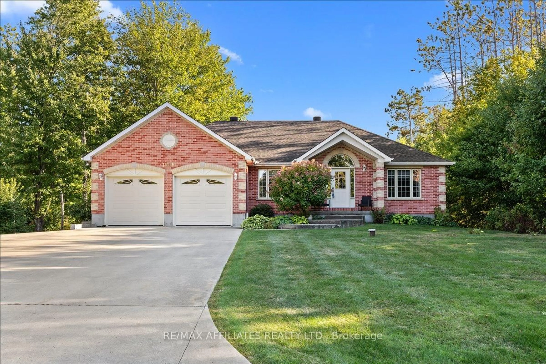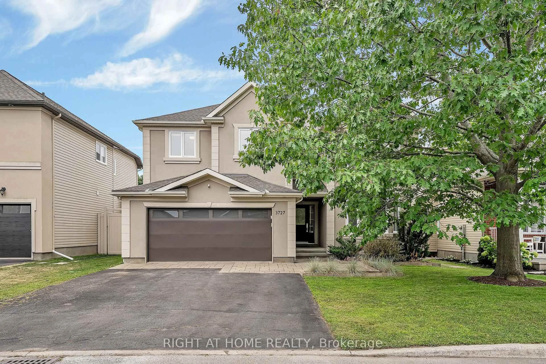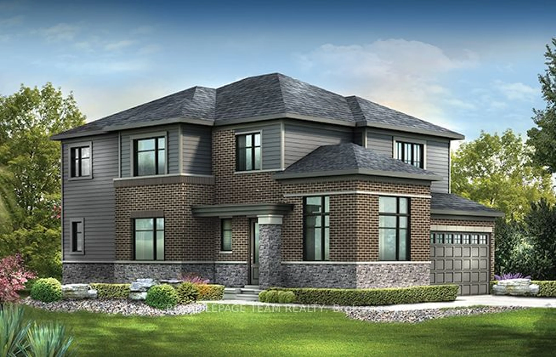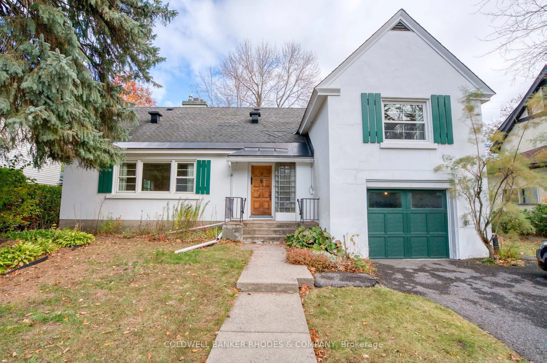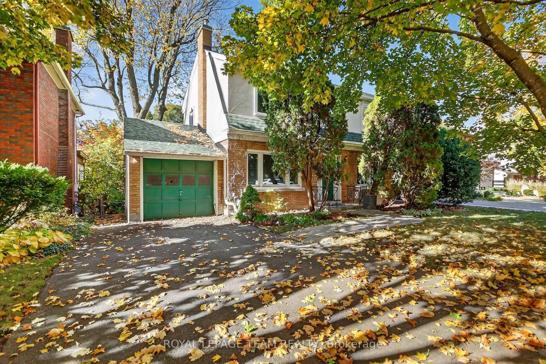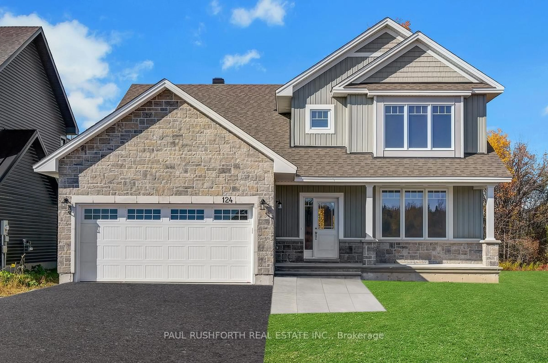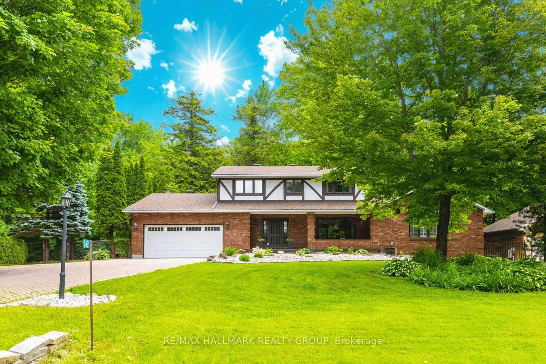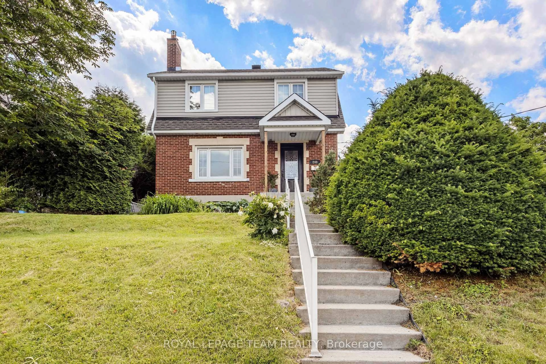**OPEN HOUSE MAY 11TH 2-4PM** Stunning 2 story home on 3+ Acres | 2 Kitchens, 60-ft Deck, High-End Finishes. Discover the perfect blend of elegance, space, and serenity in this stunning 3 + 1 bedroom, 4-bathroom estate, set on over 3 acres of beautifully treed, private countryside. Fully renovated with the highest attention to detail, this residence offers timeless design, luxurious finishes, and a lifestyle defined by both comfort and refinement. From the moment you step into the grand front vestibule, the homes thoughtful layout and natural flow are immediately apparent. The main level features multiple sun-drenched living spaces including a formal living room with fireplace, great room, dining room, and cozy family room all wrapped in rich hardwood flooring. The chef-inspired kitchen is the heart of the home, complete with granite countertops, custom cabinetry, high-end stainless steel appliances, and heated floors perfect for hosting or enjoying quiet evenings in. Three generously sized bedrooms and two beautifully appointed bathrooms. Step out onto the expansive 60-foot deck, offering panoramic views of the private backyard oasis ideal for entertaining or simply soaking in the peaceful surroundings. The walkout lower level is fully finished and thoughtfully designed to offer exceptional versatility. With a full second kitchen, spacious bedroom, two full bathrooms, and open-concept living space, its ideal for multi-generational living, extended family, or private guest quarters. Separate entry and a rough-in for additional laundry make it a truly self-contained suite. Located just a short drive from city amenities, this extraordinary property is the ideal escape for those seeking luxurious country living without compromise. A rare opportunity to own a home where sophistication meets nature in perfect harmony.
Inclusions: Fridge, Freezer, Wall Oven, Microwave, Stove Top, Hood Fan, Dishwasher, Washer, Dryer, Garage Door Opener and Remotes(s), Central Vacuum and Attachments, HWT, Water Filtration System, Sump Pump Battery Back Up. Water Softener and Osmosys System, Generac system ; Basement Appliances (Fridge, Stove, Microwave/Hoodfan,Dishwasher)
