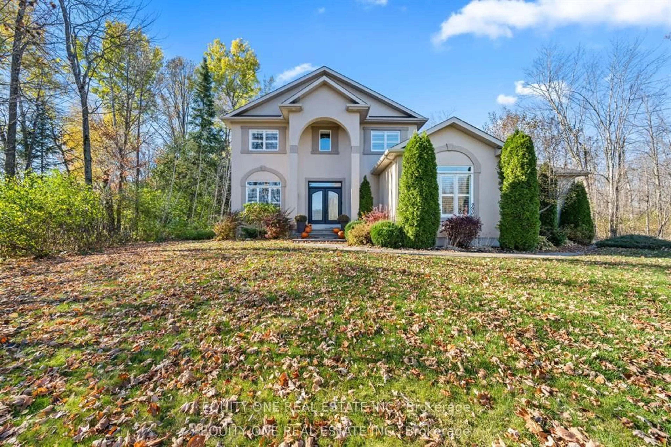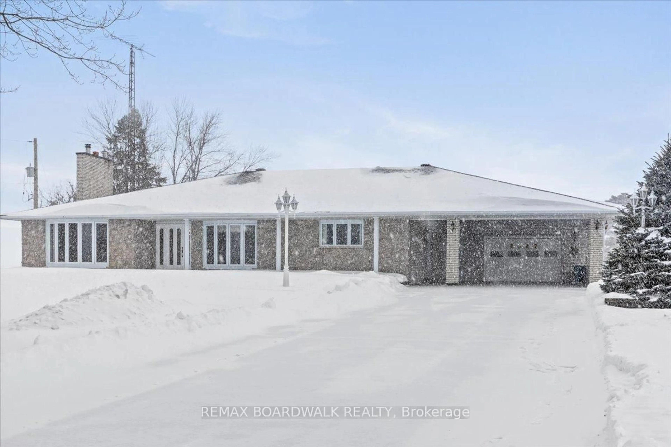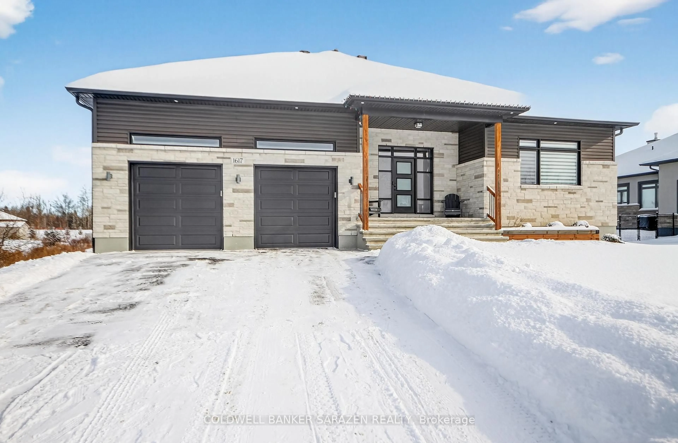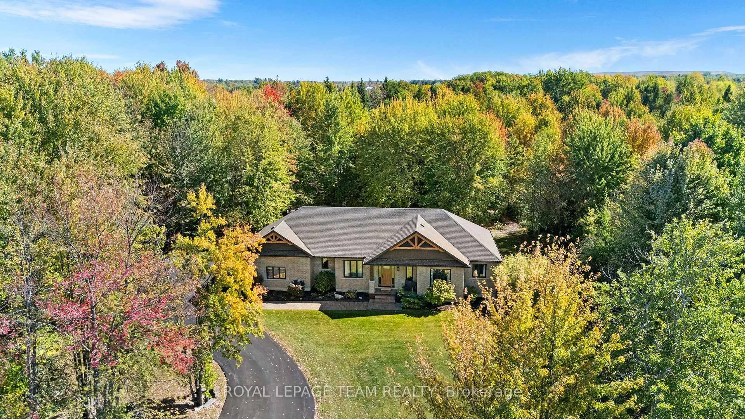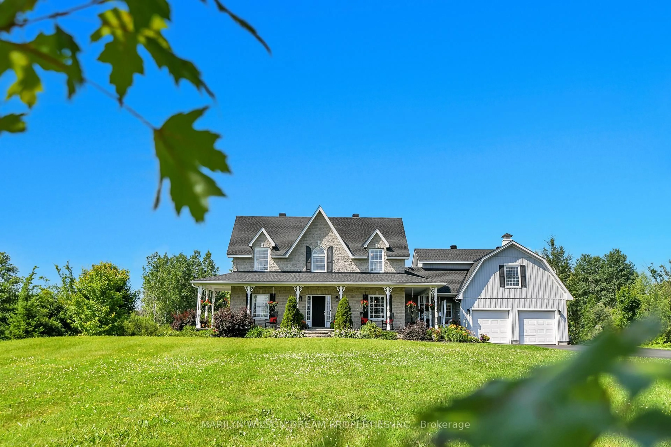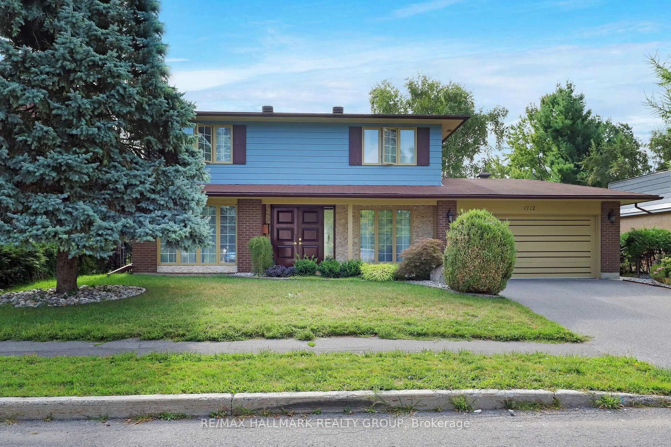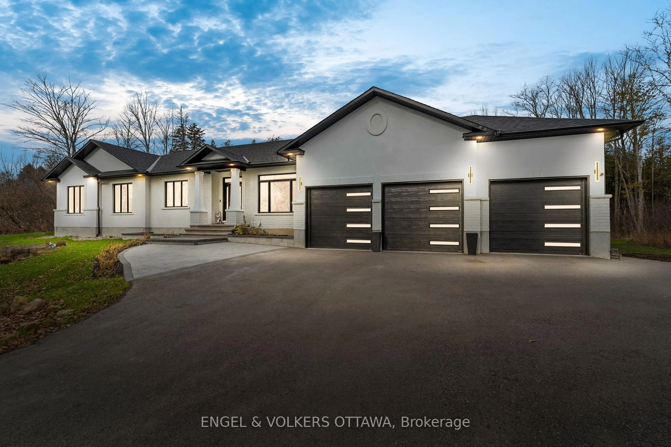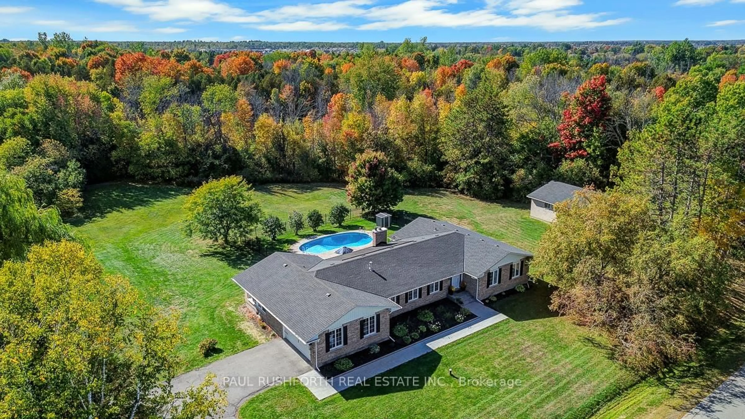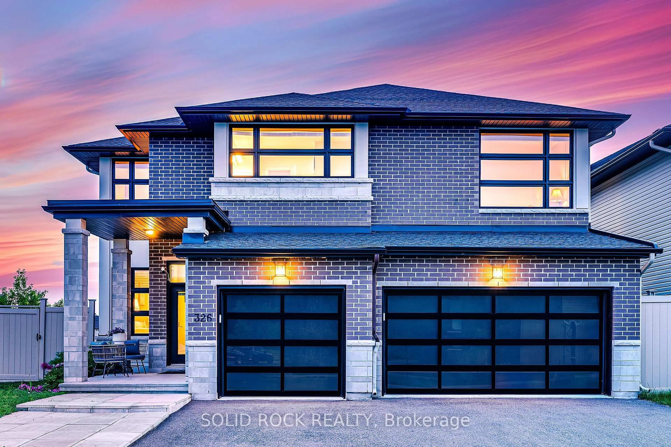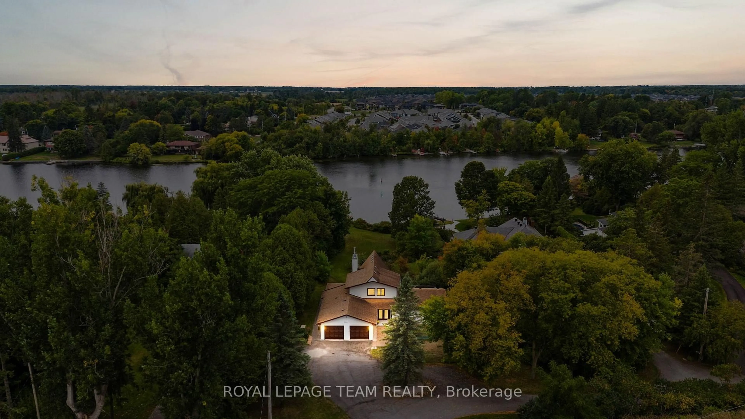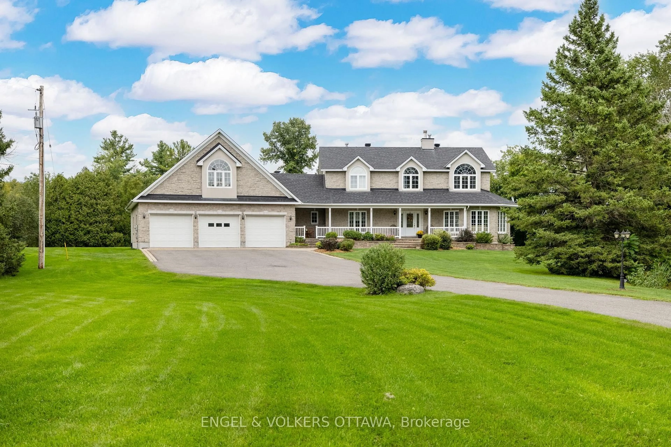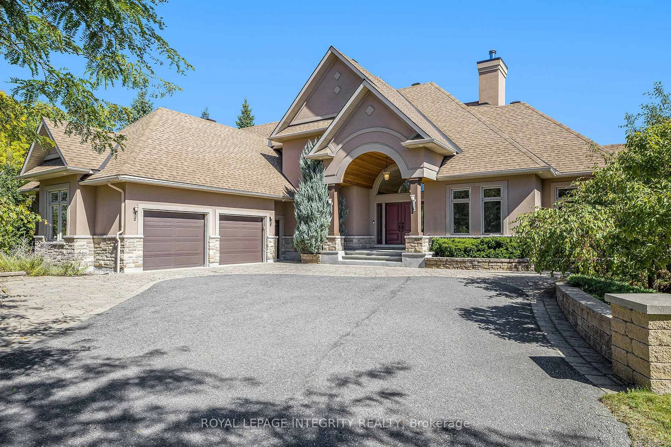Welcome to the heart of Dow's Lake - where charming streets meet the best of Ottawa living. Just steps to the lake itself for the annual Winterlude Festival and Tulip Festival, plus a short stroll to Preston Street's vibrant cafés and restaurants. Alternatively, head in the other direction to enjoy the shops and amenities of Bank Street and the Glebe. Truly an unbeatable location.This spacious 4-bedroom side-split offers a warm and welcoming layout. A charming separate foyer greets you upon entry, leading to the generously sized living room featuring hardwood throughout, street views from the large picture window and a cozy wood-burning fireplace. The living room flows into the dining room, which connects with a swing door to the bright, fully-equipped kitchen. The kitchen provides direct access to the private backyard. Off of the dining room, the sunken den provides the perfect spot for a media room, office, or playroom. Up half a level are two well-sized bedrooms with a full 4-piece bathroom and ample hall storage. The upper level hosts two additional bedrooms, a 5-piece bathroom with double sinks, a cedar closet, and yet another hallway closet for extra organization. The lower level offers excellent potential with a recreation room, 2-piece bathroom, laundry, and multiple storage areas. The fully fenced backyard features mature privacy hedging, offering a private outdoor retreat. Single car garage with inside access. A rare opportunity to put your personal touch on a home in one of Ottawa's most desirable neighbourhoods.
Inclusions: Refrigerator, Stove, Dishwasher, Washer, Dryer, Basement Chest Freezer.
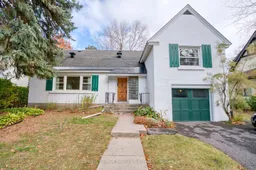 33
33

