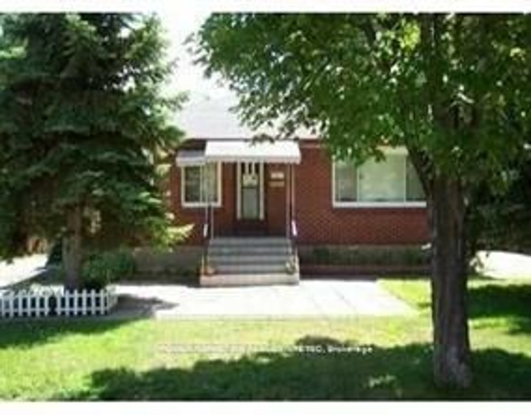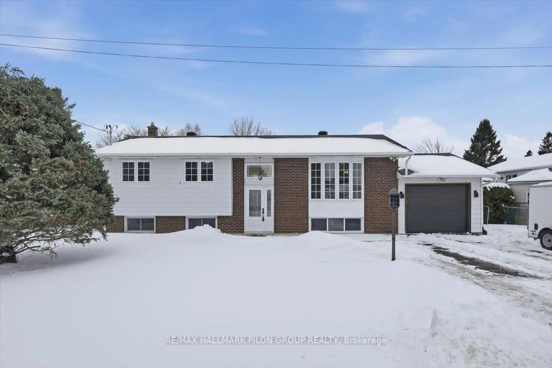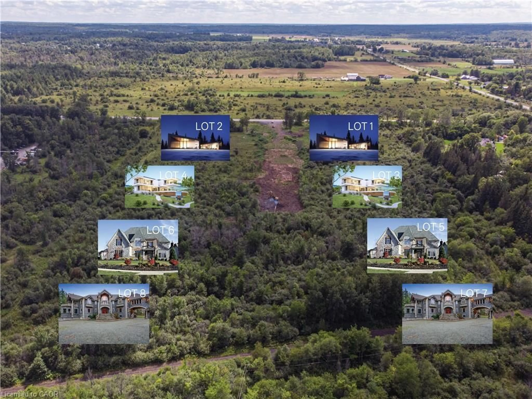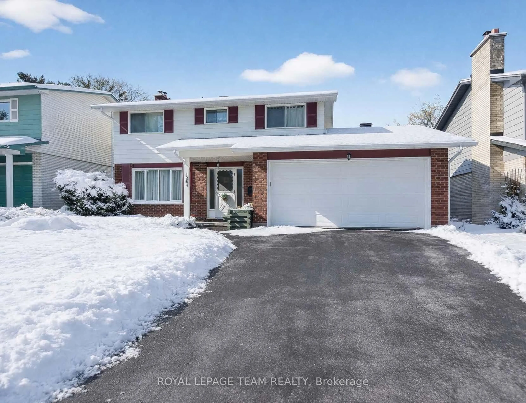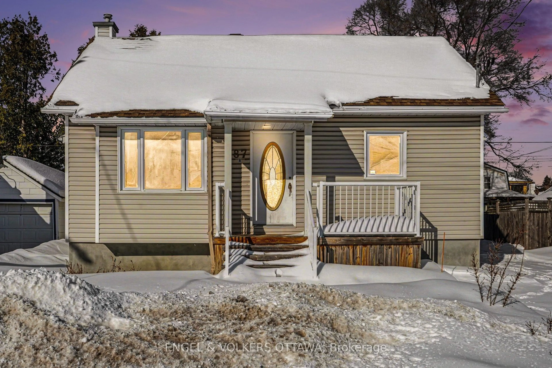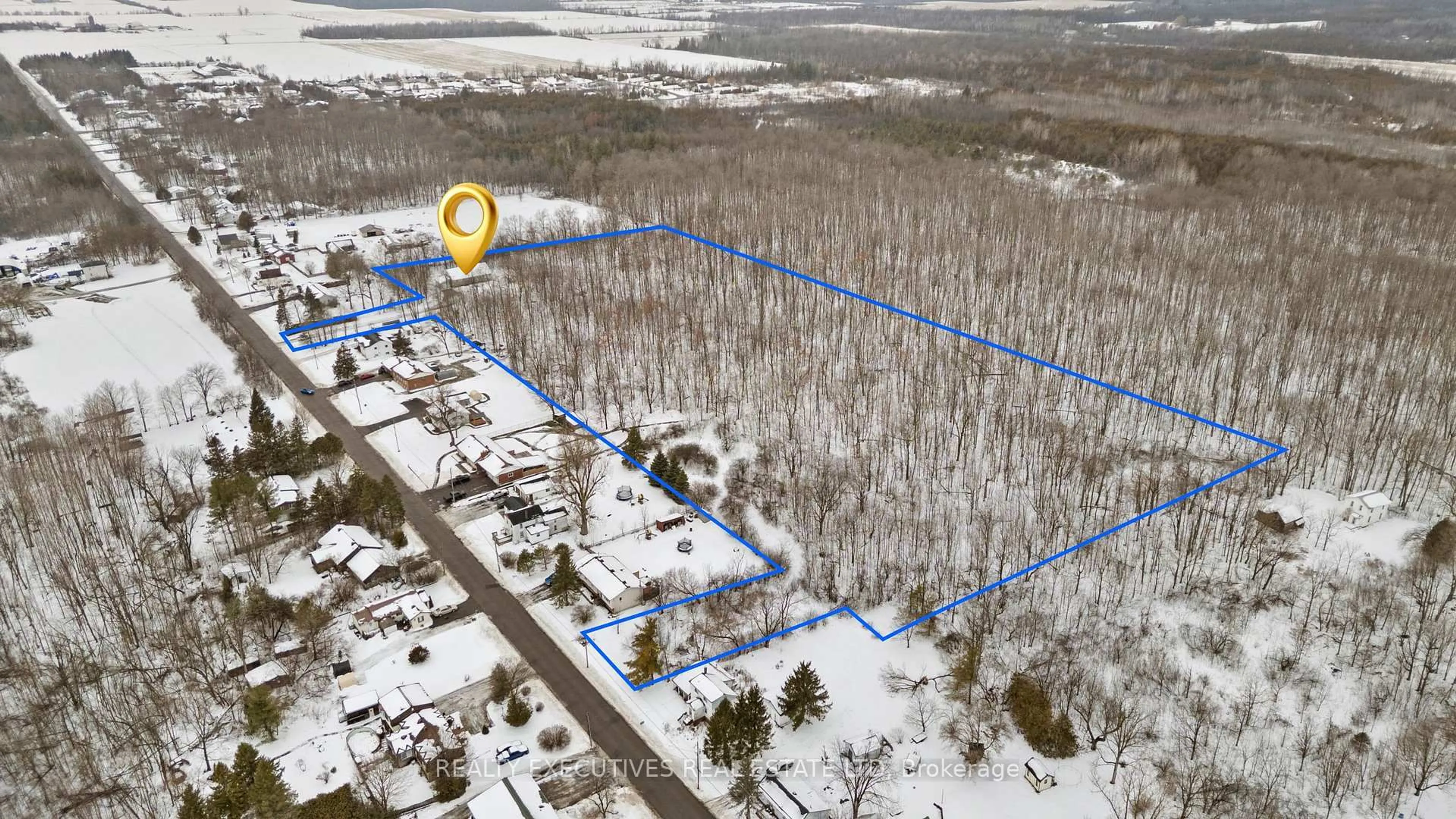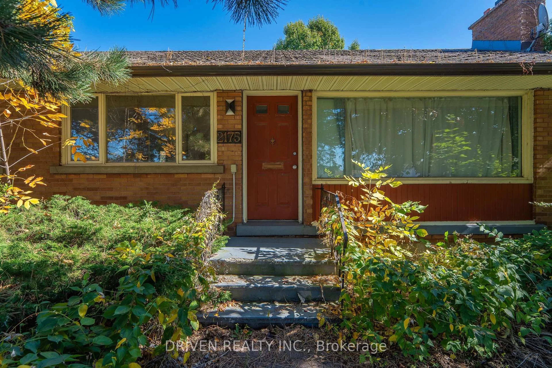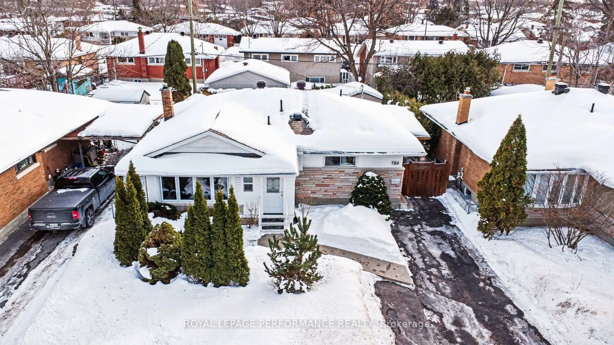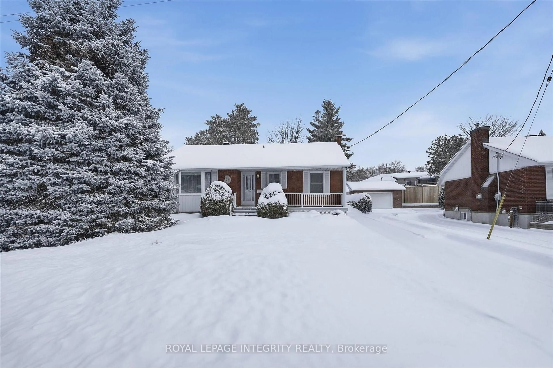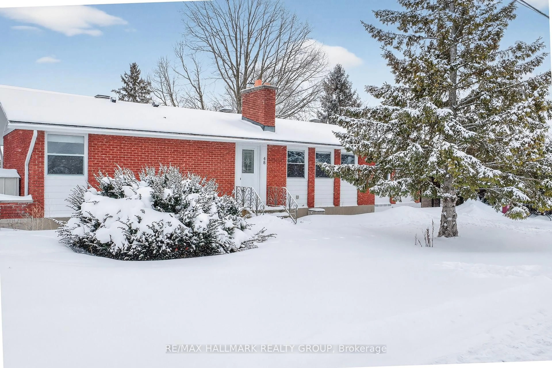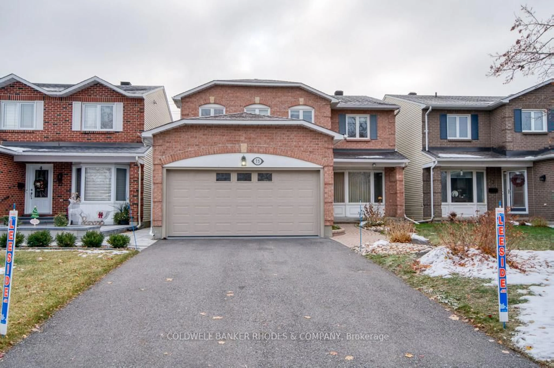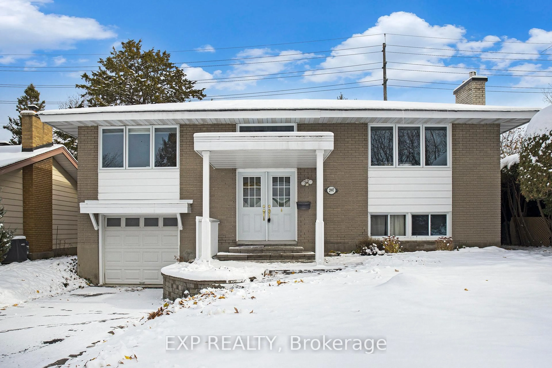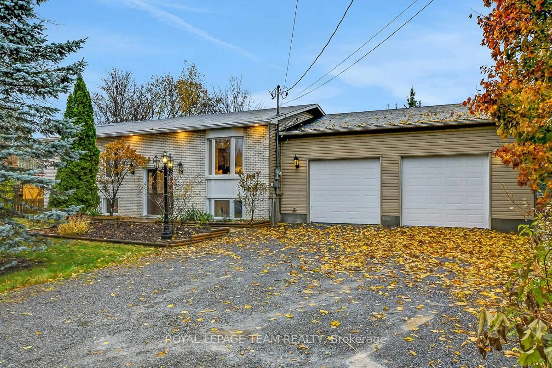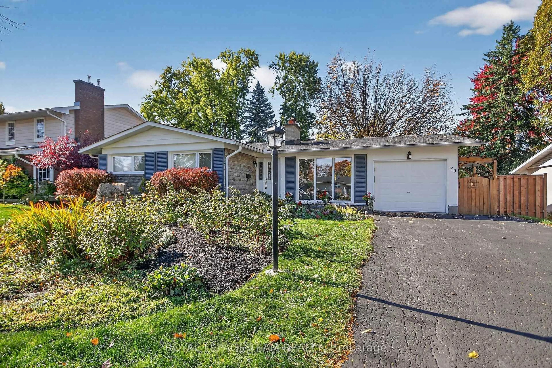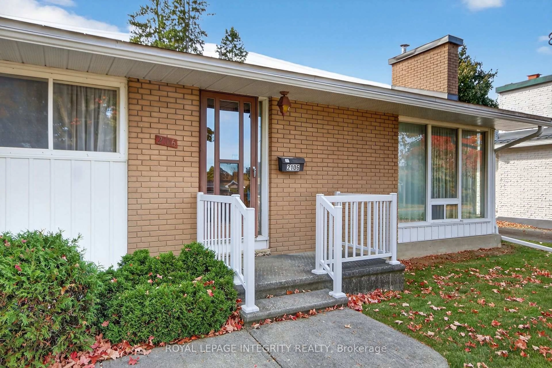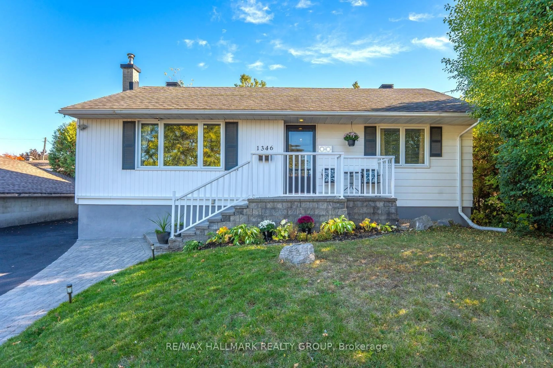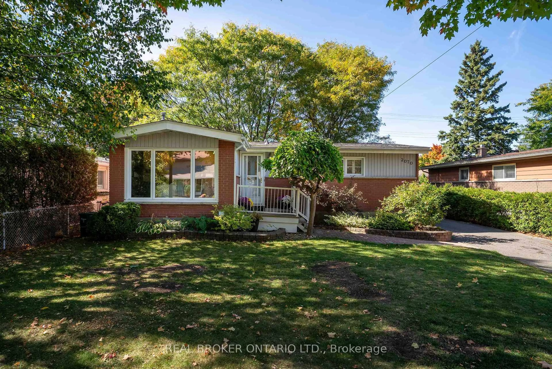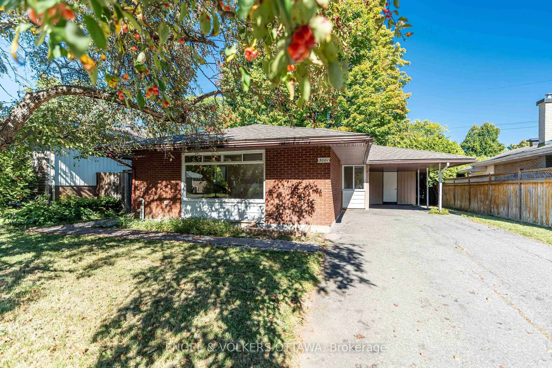Fantastic Location on a Large Lot(65 X 116 feet) with Potential! Nestled on a generous hedged lot, this 3-bedroom bungalow offers incredible potential in one of Ottawa's most desirable locations. The home itself requires renovations throughout, a blank canvas for buyers ready to reimagine and create their dream home. With a solid layout, this property is ready to be completely redone and made your own. The main level features a spacious living room with a stone-surround fireplace, a separate dining room and a kitchen that overlooks the backyard, complete with a rear door for direct outdoor access. Three bedrooms and a 3-piece bathroom complete this level. The lower level remains unfinished, providing plenty of additional space to design as you wish. Key updates include a roof replaced in 2019 and the exterior highlights a carport, a front porch, and a large private lot surrounded by hedges. The location is truly unbeatable! Just steps from the Trans Canada Trail and a short 10-minute walk to Andrew Haydon Park and the Ottawa River. Only a 5-minute drive (or 20-minute walk) to Bayshore Shopping Centre, and close to Corkstown Park, with Crystal Beach, Lakeview Park, and Bayshore Park all nearby. This home combines the charm of a quiet residential neighbourhood with quick access to trails, parks, and shopping. An amazing opportunity to invest in a large lot in a prime area and create your dream home from the ground up! Sold As Is due to Estate Sale. No conveyance of offers prior to 2pm on the 27th of August, 2025.
Inclusions: Fridge, Stove, Hood-fan, Dishwasher, Washer, Dryer (All As Is)
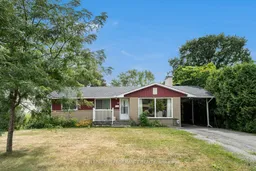 26
26

