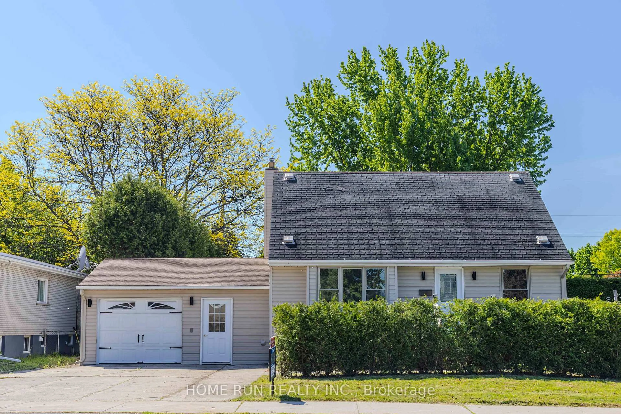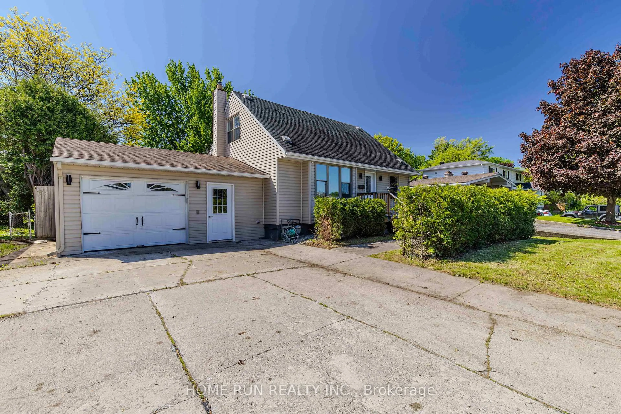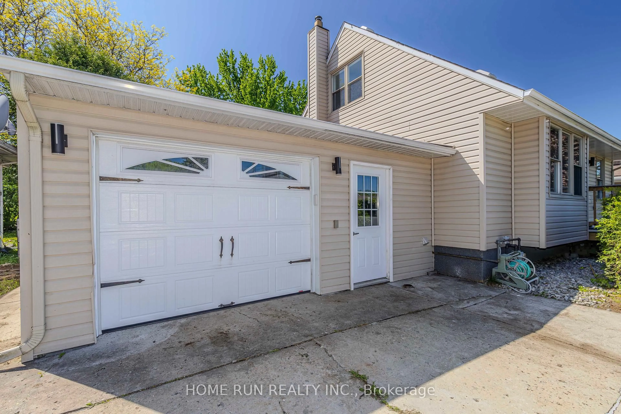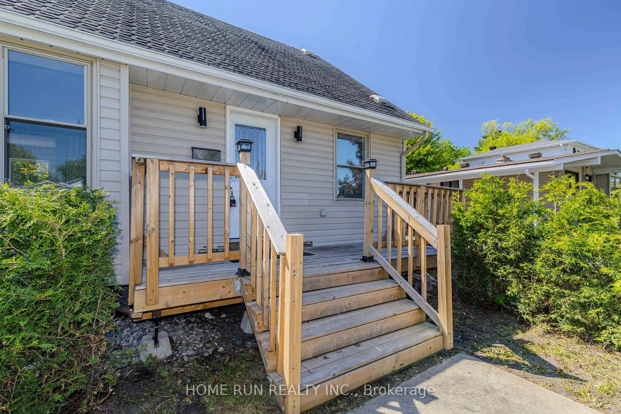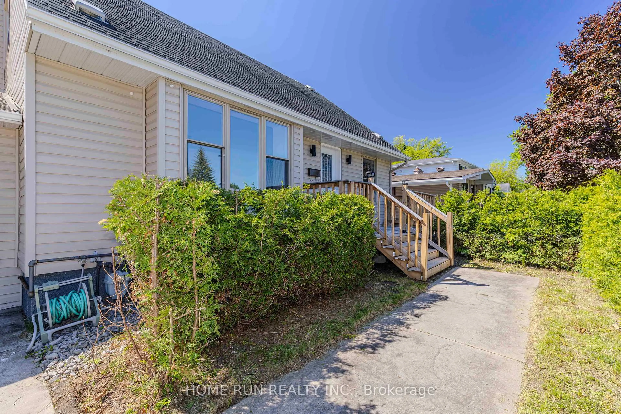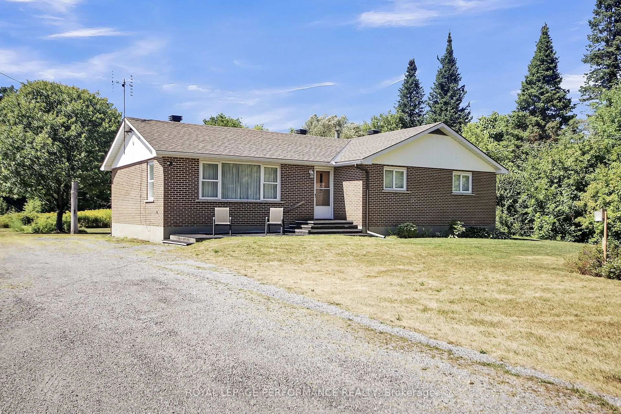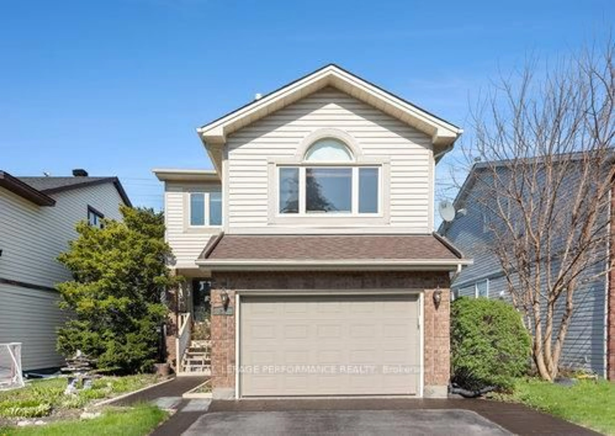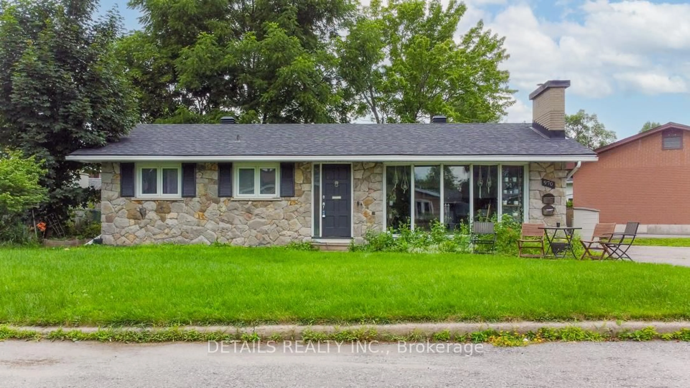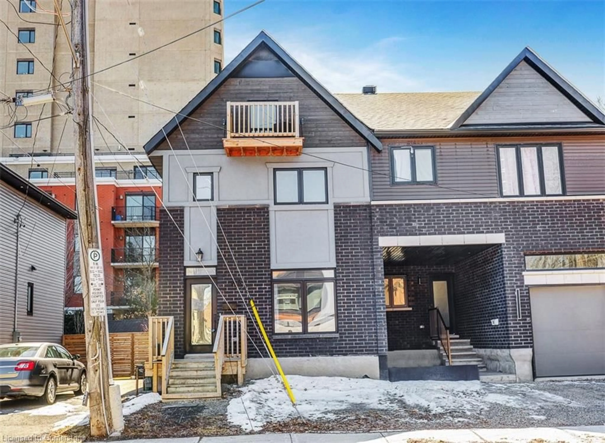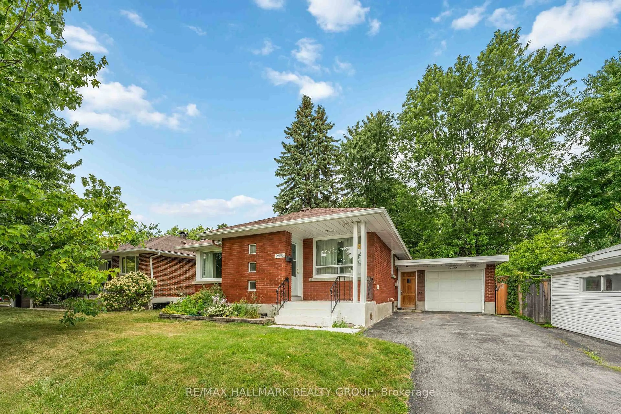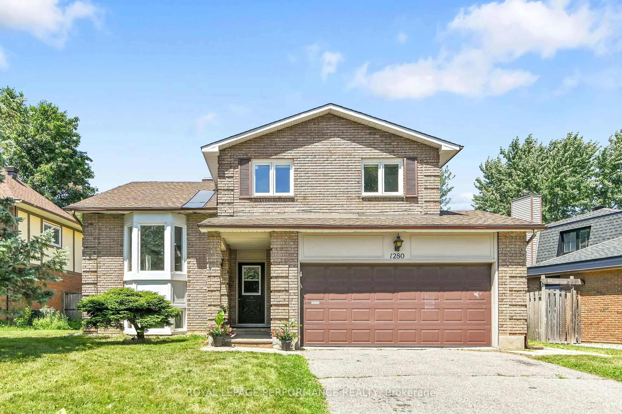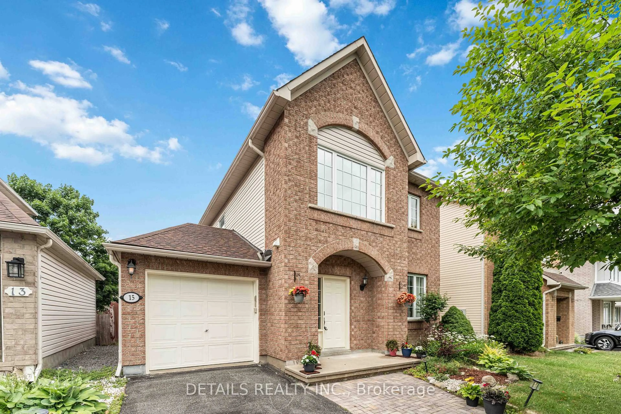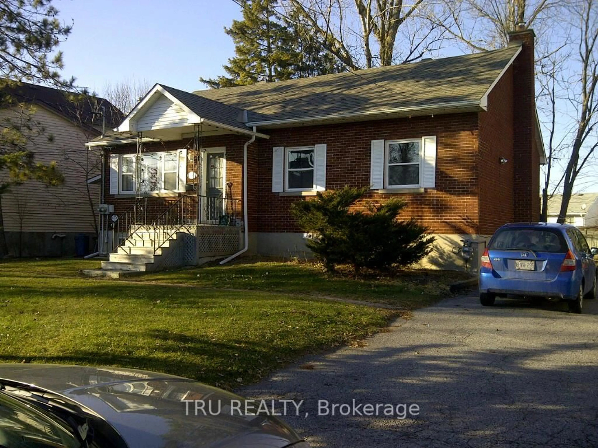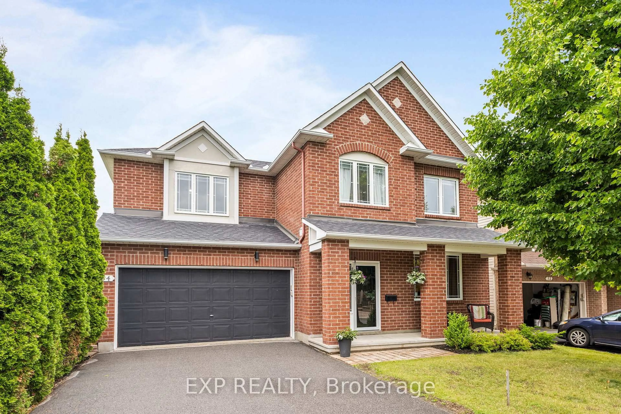92 Meadowlands Dr, Ottawa, Ontario K2G 2R8
Contact us about this property
Highlights
Estimated valueThis is the price Wahi expects this property to sell for.
The calculation is powered by our Instant Home Value Estimate, which uses current market and property price trends to estimate your home’s value with a 90% accuracy rate.Not available
Price/Sqft$512/sqft
Monthly cost
Open Calculator

Curious about what homes are selling for in this area?
Get a report on comparable homes with helpful insights and trends.
+10
Properties sold*
$800K
Median sold price*
*Based on last 30 days
Description
Prime Meadowlands Location with Future Potential! This fully renovated detached home with single garage sits on a rare, oversized square lot - 61 ft frontage (50 ft at the rear) and 124 ft deep - offering endless possibilities. Zoned R1FF, the property presents an excellent investment opportunity with the potential to apply for rezoning through the City to build semi-detached homes, adding significant future value.Ideally located near two major highway access points, Algonquin College, LRT and major bus stations, Queensway Carleton Hospital, and five shopping plazas. A bus stop right at your doorstep ensures convenient transit without the need to drive. The main floor features an open-concept layout with a spacious living and dining area, modern kitchen, dedicated office space, and a full bathroom - all enhanced by pot lights and elegant ceramic tile flooring. The heated sunroom provides year-round enjoyment and additional living space. Upstairs offers a generously sized bedroom with ample closet/storage and a full bathroom. The unfinished basement includes a laundry area, partial bath, and abundant space ready for your personal touch. Beautifully landscaped front and back yards add curb appeal, while the large backyard gazebo offers a peaceful retreat surrounded by greenery. A rare opportunity to own in a desirable location with strong development potential!
Upcoming Open House
Property Details
Interior
Features
Main Floor
Den
3.4 x 2.3Kitchen
3.5 x 2.54Sunroom
2.92 x 2.86Bathroom
3.4 x 1.4Exterior
Features
Parking
Garage spaces 1
Garage type Detached
Other parking spaces 6
Total parking spaces 7
Property History
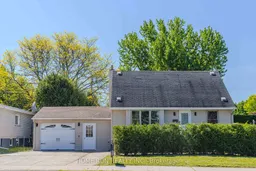 46
46