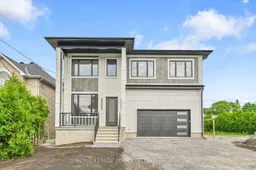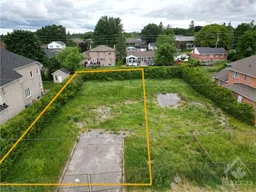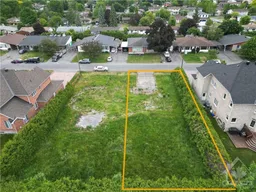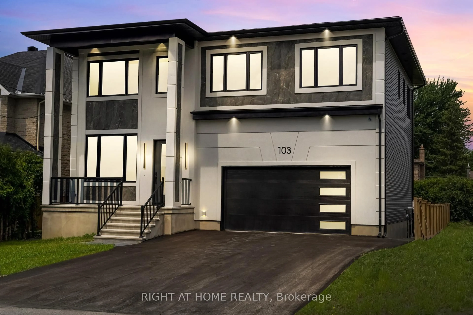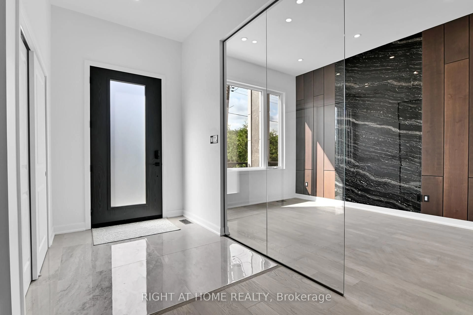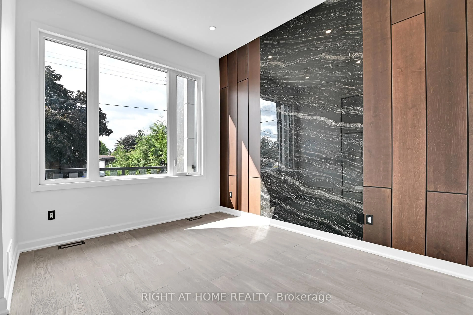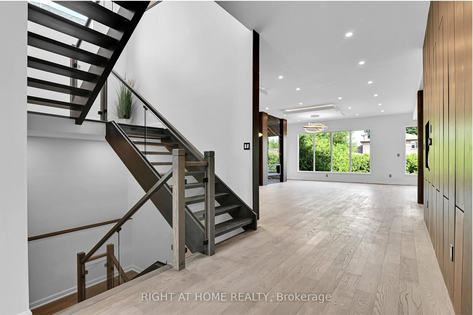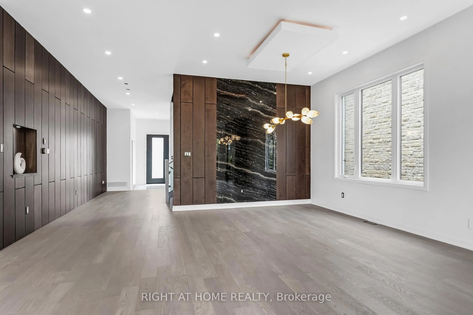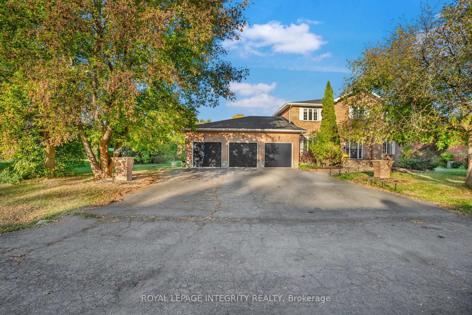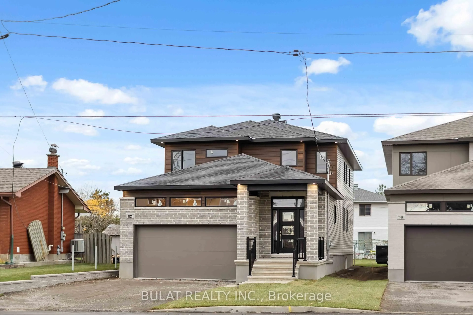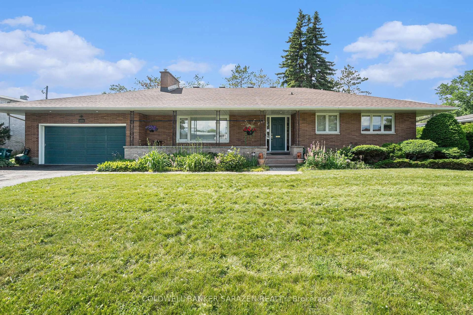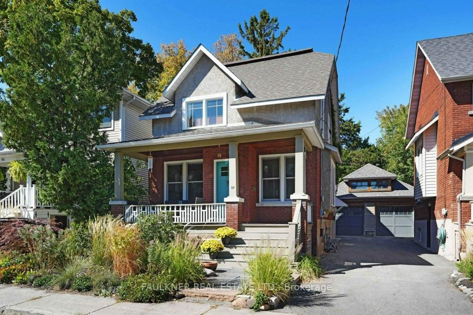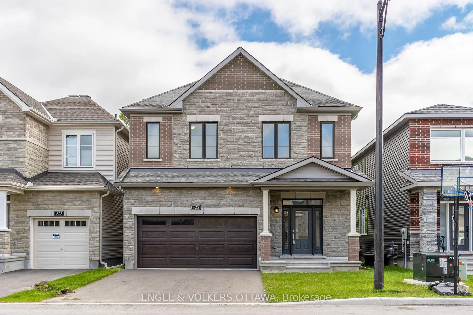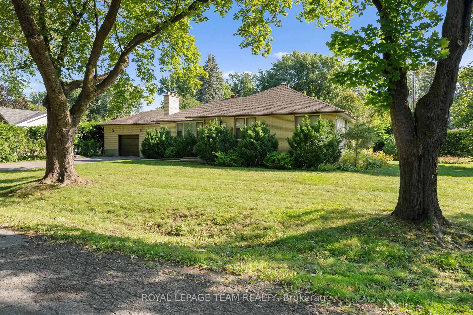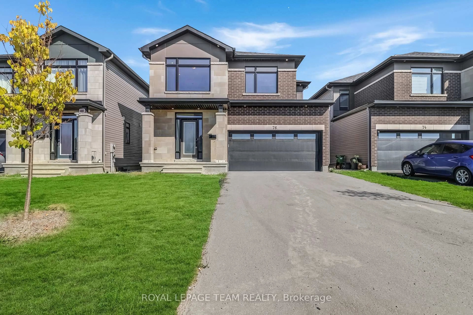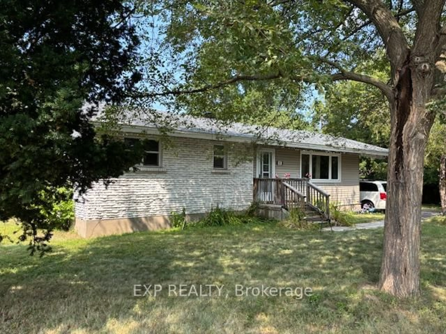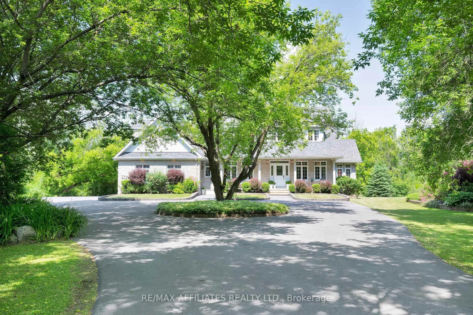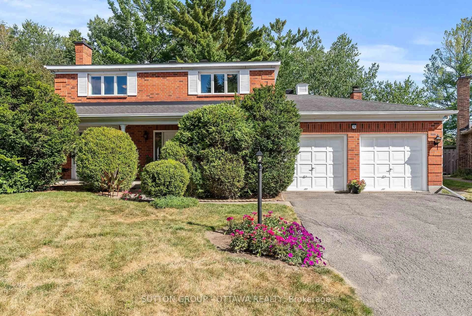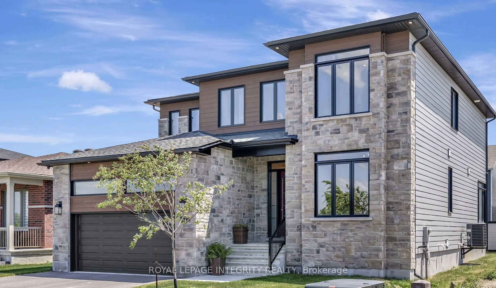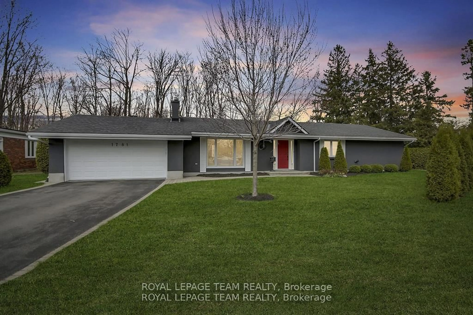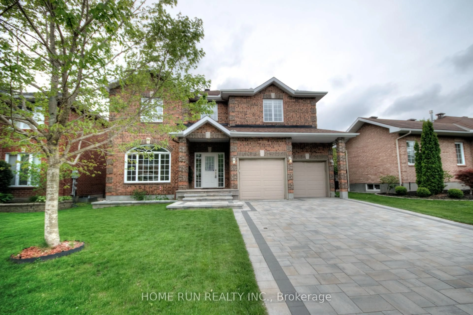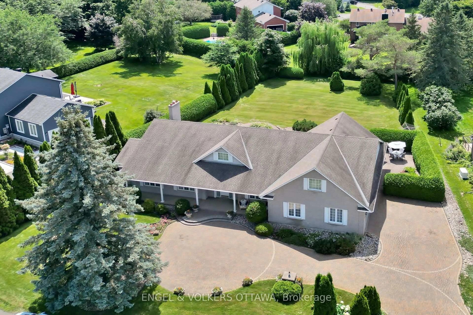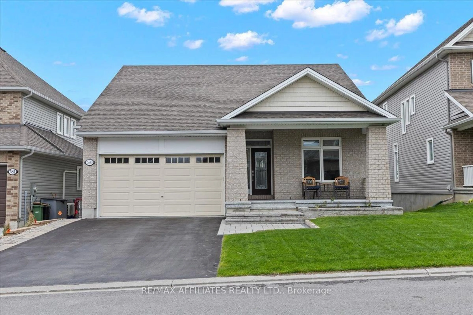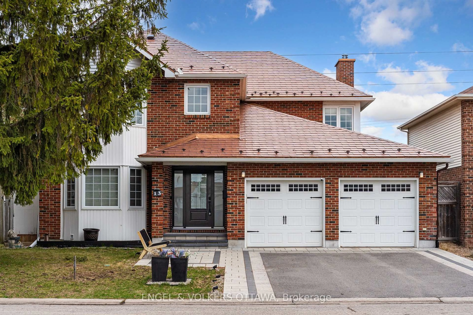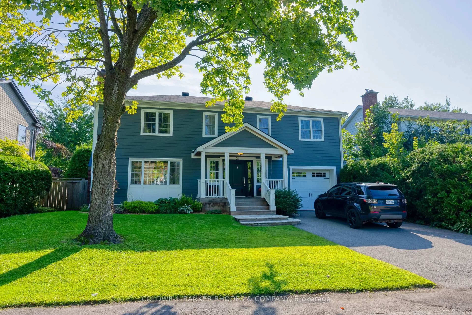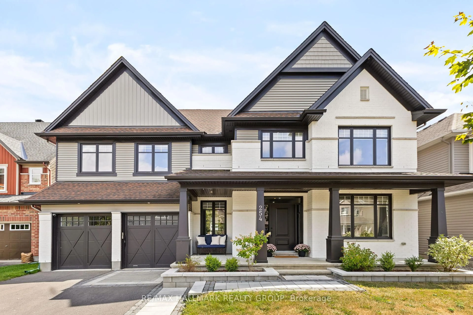103 Fieldrow St, Ottawa, Ontario K2G 2Y8
Contact us about this property
Highlights
Estimated valueThis is the price Wahi expects this property to sell for.
The calculation is powered by our Instant Home Value Estimate, which uses current market and property price trends to estimate your home’s value with a 90% accuracy rate.Not available
Price/Sqft$582/sqft
Monthly cost
Open Calculator

Curious about what homes are selling for in this area?
Get a report on comparable homes with helpful insights and trends.
+5
Properties sold*
$830K
Median sold price*
*Based on last 30 days
Description
Tarion Warranty Included , HST Included. This beautifully crafted home showcases modern luxury, spacious design, and high-end finishes throughout. The main floor features soaring ceilings with built-in ambient lighting ,an open-concept layout, a stunning gas fireplace, and agourmet kitchen with a large island, walk-in pantry, and direct access to the garage, mudroom, and backyard ideal for seamless indoor-outdoorliving. A sleek main-floor office with custom finishes provides a stylish and functional workspace.Upstairs offers 9-foot ceilings, five generously sized bedrooms each with its own ensuite and closet including a luxurious primary suite complete with a large dressing room and a spa-like 5-piece ensuite. A versatile family loft, spacious laundry room, and two linen closet add comfort and convenience.The finished basement impresses with 10-foot ceilings, a private home theatre featuring a 100 laser projection system and surround sound, an entertainment area, home gym, and a guest suite with its own ensuite.Finished with premium materials, hardwood flooring, detailed wall and ceiling accents, this elegant home is designed for modern family living at its finest.A Must-See
Property Details
Interior
Features
Main Floor
Loft
2.74 x 3.96Open Concept
Office
3.04 x 4.23Glass Doors
Mudroom
4.48 x 2.13B/I Shelves
Pantry
1025.0 x 2.13B/I Shelves
Exterior
Features
Parking
Garage spaces 2
Garage type Attached
Other parking spaces 4
Total parking spaces 6
Property History
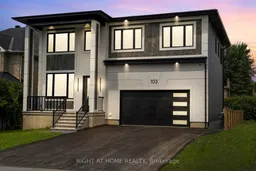 39
39