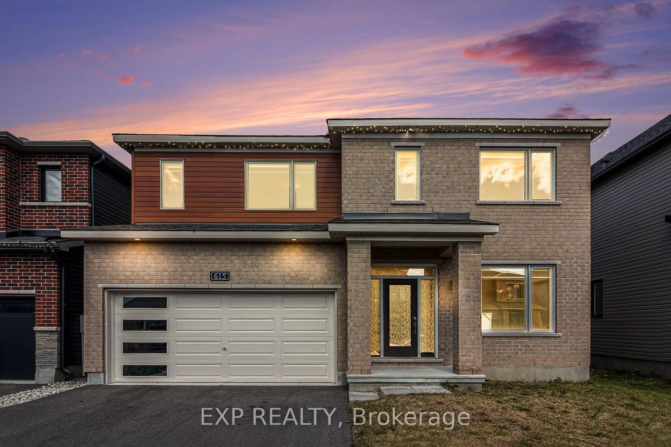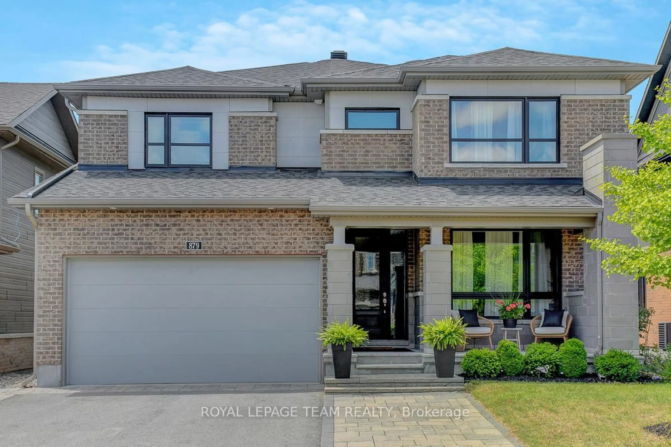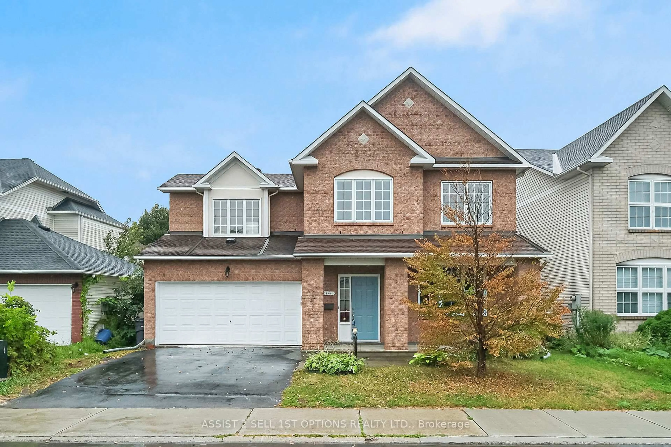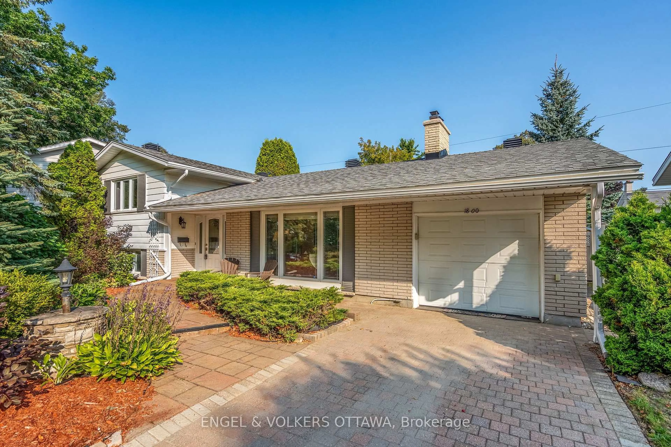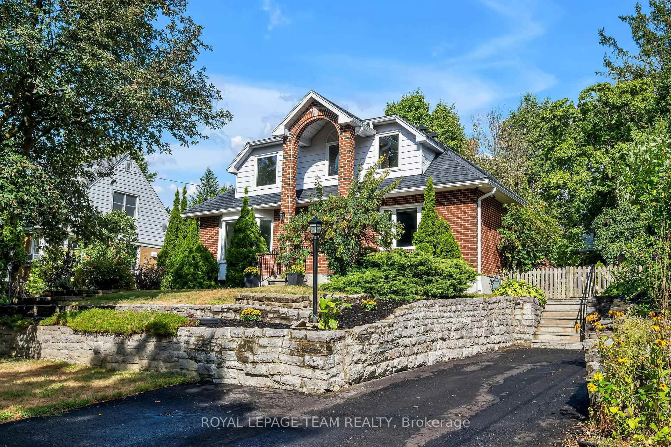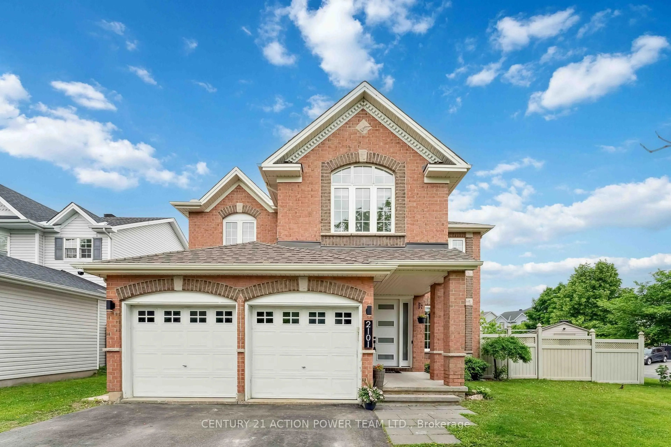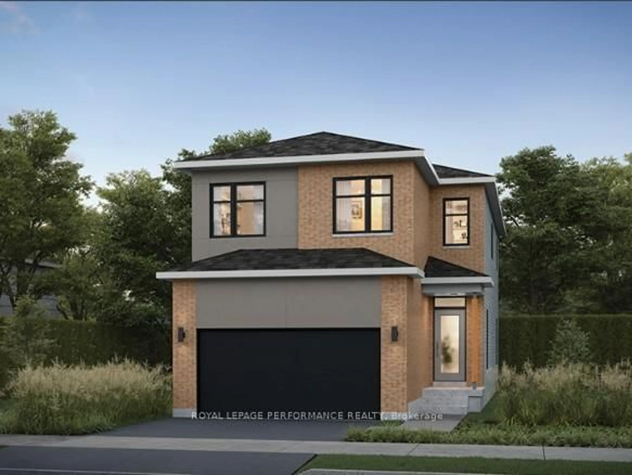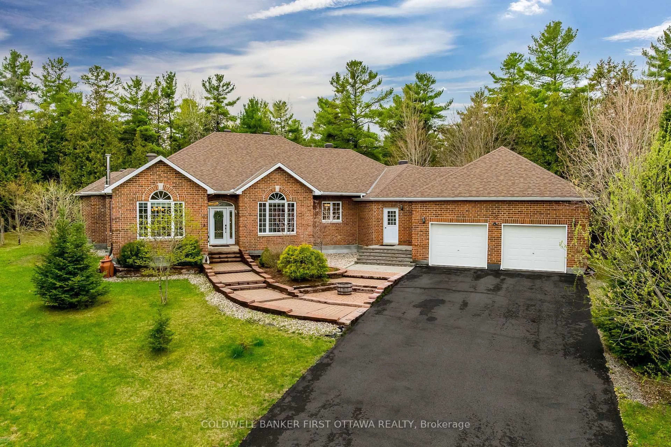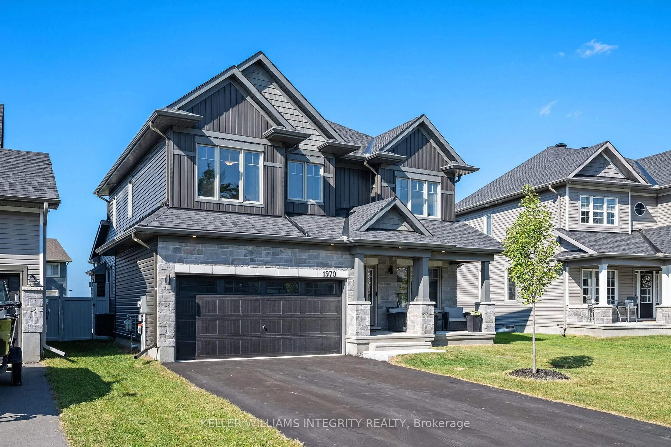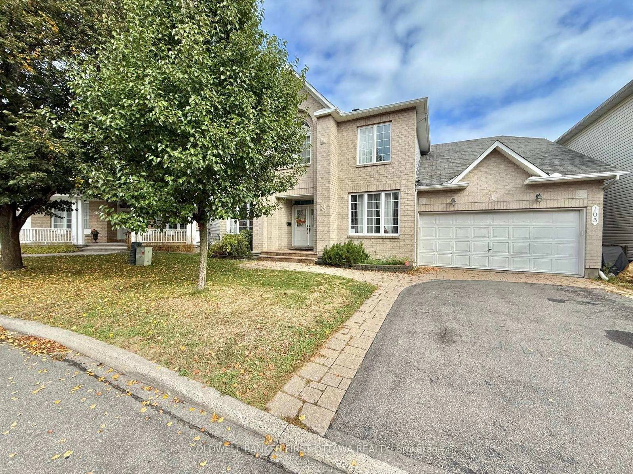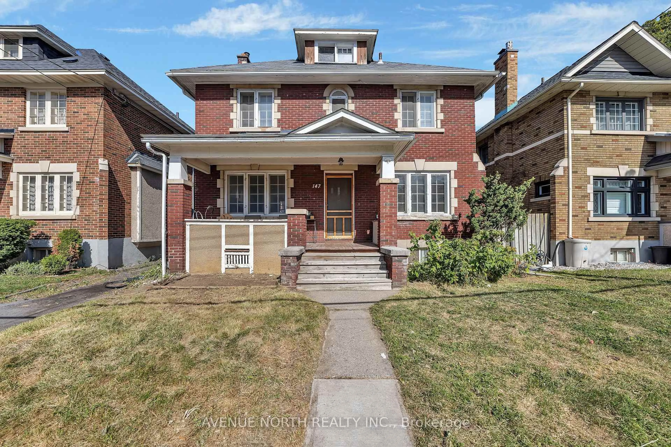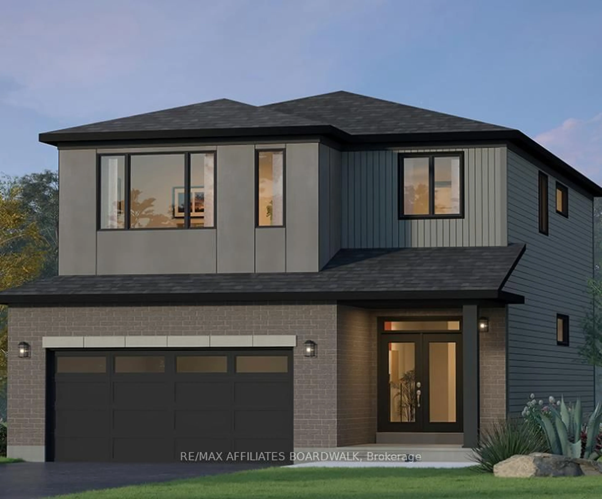Beautifully upgraded bungalow on 2+ acres of private, tree-lined landoffering country living & city convenience, mins from Stittsville. A rare opportunity for families, this home brings together space, flexibility & lifestyle. The curb appeal is striking w/ a 40' x 8' covered front porch, lovely stamped concrete walkway & meticulously landscaped, tree lined gardens. The wide dbl driveway offers pkg for 8+ & leads to a dbl garage w/ interior access, rear man door, & dedicated wood storage designed for year-round use. Inside, the home is just as impressive. Natural light pours through expansive windows & a clerestory feature, highlighting vaulted ceilings & rich hdwd floors throughout the main living areas. An open-concept layout flows effortlessly from the spacious living room, anchored by a cozy fireplace, into a bright eat-in kitchen w/ timeless white cabinetry, granite counters, s/s appliances, pantry + island. From there, step directly onto the impressive rear deck & screened gazebo ideal for entertaining. The main level offers 3 well sized beds, incl. a sun-washed primary suite w/ updated spa-like ensuite feat. soaker tub, walk-in glass & tile shower & quartz-topped vanity w/ plumbing for dual sinks. Two addt'l beds offer flexibility for family, guests, or home office, w/ a full bath & spacious laundry/ mud room completing the level. Downstairs, boasts an expansive fully finished recroom, extending your living space w/ wood-burning stove + a spacious fourth bed, full bath & ample storage. Outside, the vast rear yard is a private sanctuary. Mature trees, lush landscaping & wide open lawn space feel like your own park, offering endless options for hobbies, hosting, or simply enjoying the outdoors. Tucked away, just mins from shops, schools, trails & amenities, this property offers rare access to both tranquility & ease. Smooth west-end commutes, quick highway access & a warm community vibe make this an address worth keeping!
Inclusions: All attached light fixtures; All window blinds & curtain rods; All bathroom mirrors & medicine cabinets; All attached shelving & hooks; Closet organization systems; Refrigerator; Stove; Microwave /Hoodfan combo; Dishwasher; Washer; Dryer; Furnace; Central air conditioning unit; Water treatment system; Hot water tank; Well pump & pressure tank; Sump pump & pit; Saniflow system for basement bath; Automatic garage door opener & associated remote; Work bench in basement; Work bench in garage; Perpetual calendar in kitchen; Kitchen island; Small drive shed; Wood storage shed; Chopped firewood; Shed / playhouse; Pvc storage shed at side of house (As-Is); Gazebo; 4 Rain barrels; Tarp shed; Porch swing; Solar garden lights; 2 Plastic storage cabinets in basement; 3 Metal shelving units in basement (balance of shelving units in basement are excluded as noted below)
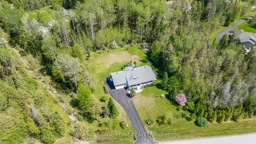 50
50

