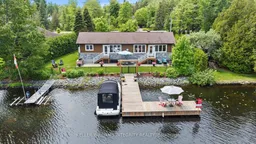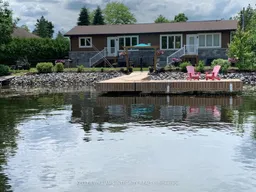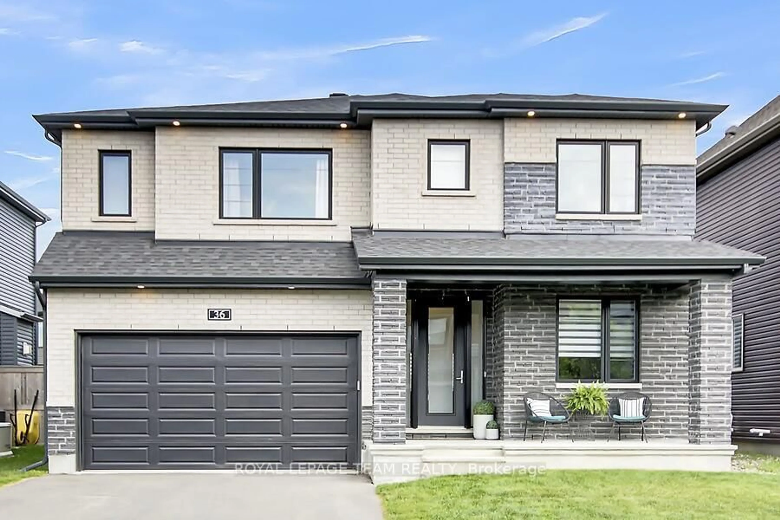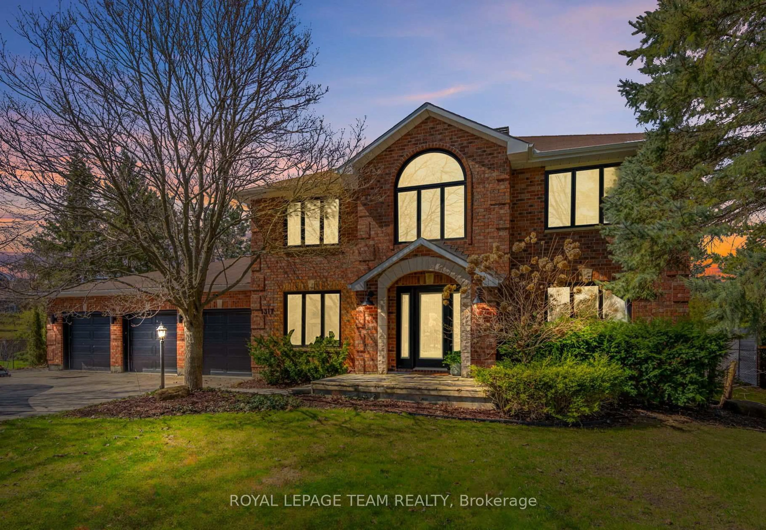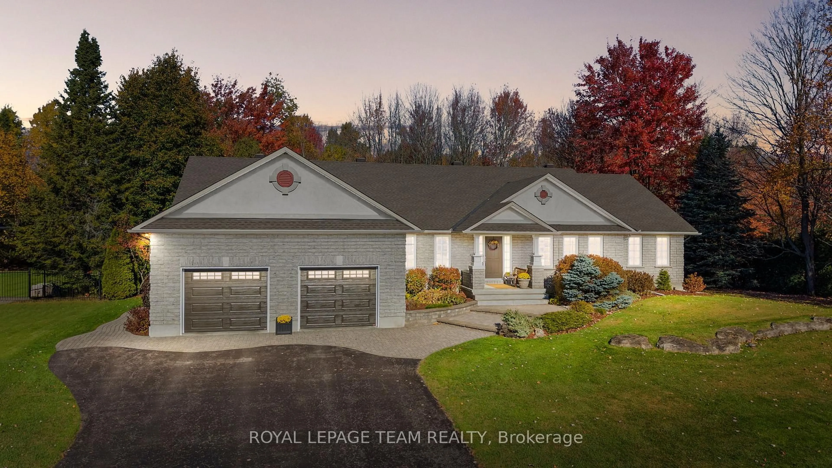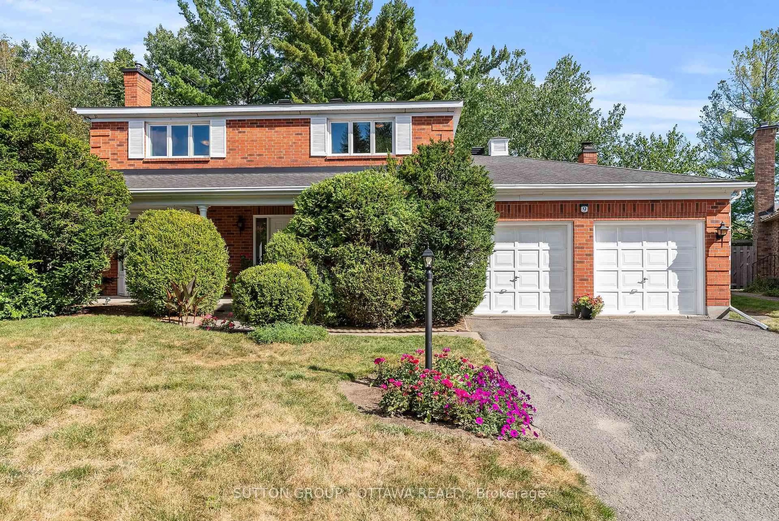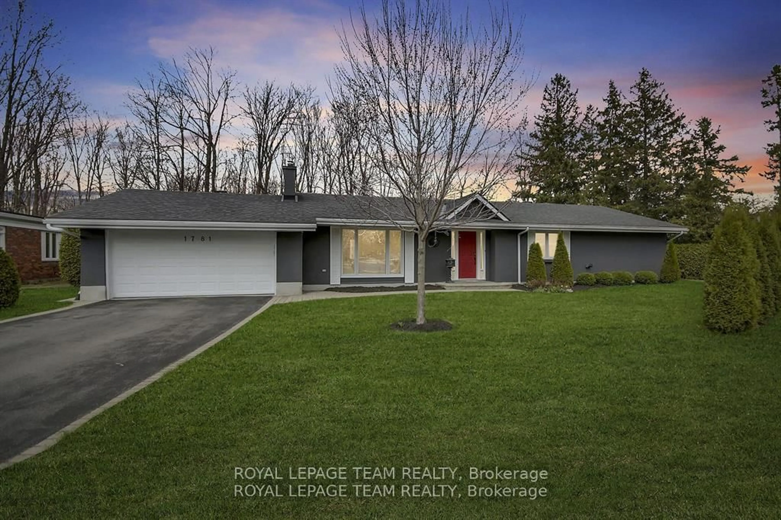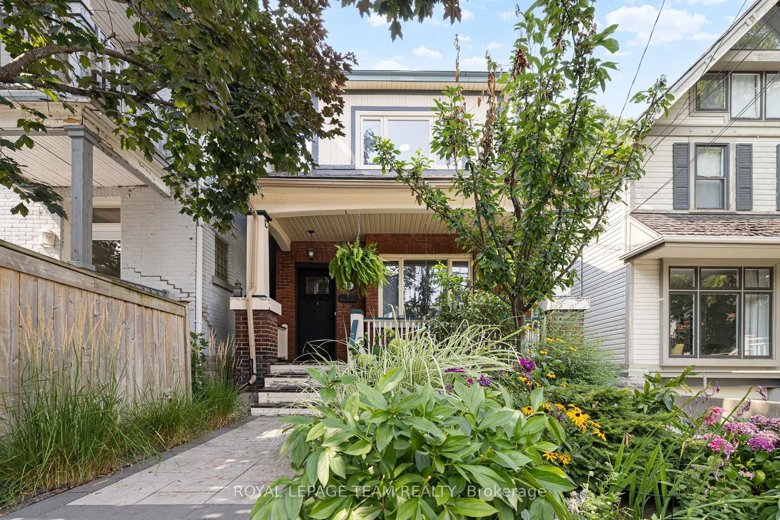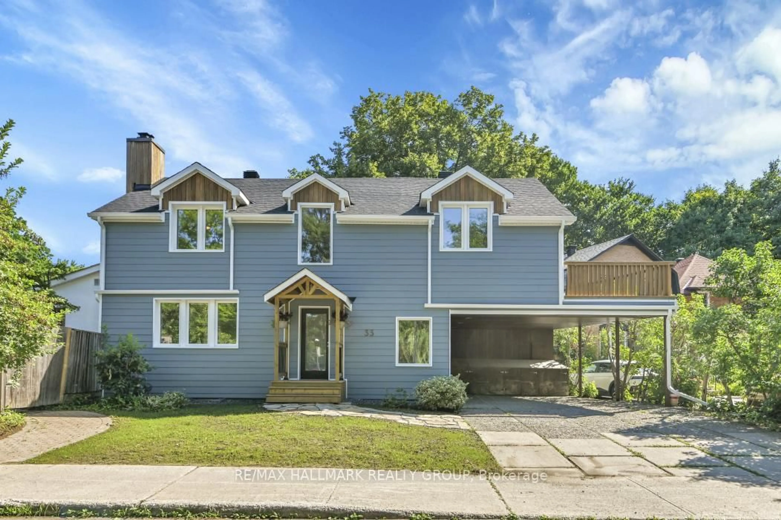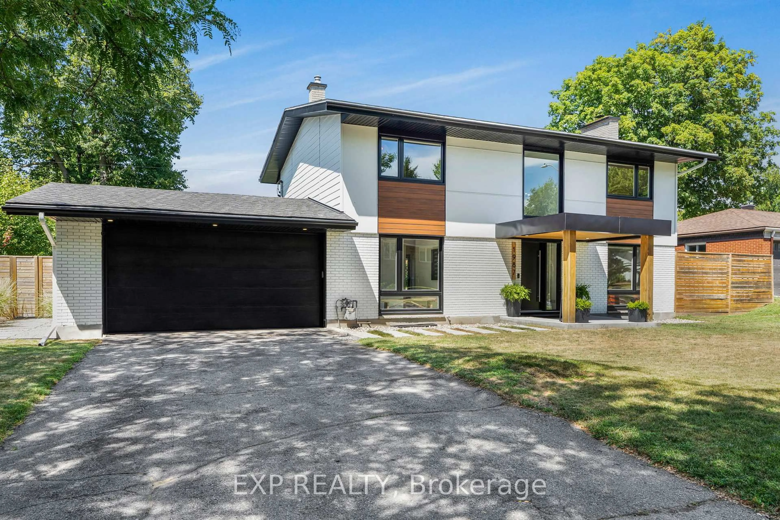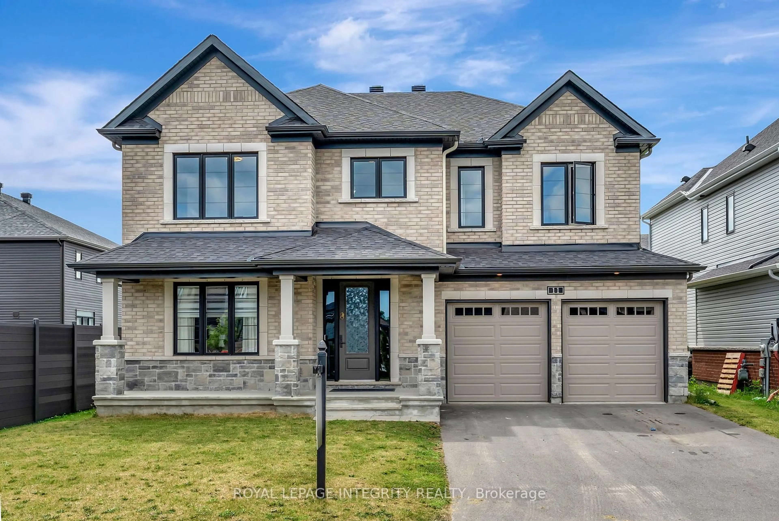Are you seeking a lifestyle that perfectly balances tranquility and recreation? This meticulously maintained, high-quality bungalow, built in 2015, offers the ideal setting for those who appreciate both relaxation and adventure. Nestled on the serene banks of the Rideau River, this charming home provides breathtaking views and direct access to the water, perfect for boating, fishing, swimming, or enjoying the beauty of nature. In the winter, you can skidoo, snowshoe, skate, or cross-country ski, making every season an opportunity for outdoor fun. Just 3 minutes away, the Carleton Golf & Yacht Club awaits, offering challenging play and picturesque scenery. Inside, you'll find an open-concept living and dining area with soaring smooth vaulted ceilings, pot lights, and gleaming hardwood floors, all centered around a cozy gas fireplace. Expansive windows flood the space with natural light and showcase stunning river views. The chefs kitchen is equipped with 2 sinks, modern stainless steel appliances, a second fridge, a gas stovetop, an integrated dishwasher, built in oven and microwave, and a spacious breakfast bar that seats 6, ideal for entertaining guests. Comfortable bedrooms and stylish bathrooms ensure a luxurious living experience, while the primary suite features beautiful river views and a contemporary four-piece ensuite. Step outside to your expansive patio, perfect for outdoor dining and relaxation while taking in the tranquil surroundings and beautiful views. The home is set on a quiet, tree-lined lot with a fenced backyard, offering privacy and a peaceful escape from the city. With its unique waterfront location and close proximity to recreational amenities, this home is perfect for personal enjoyment. Don't miss your chance to own a slice of paradise on the Rideau River. Schedule your private tour today! **please note the basement is low, roughly 5'8" high.**
Inclusions: Washer Dryer Two Fridges Stove Built in Oven Built in Microwave Fire Table Natural Gas Grill Dual Seadoo Lift Permanent Dock
