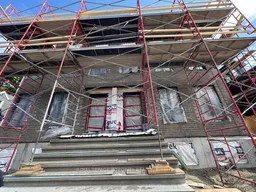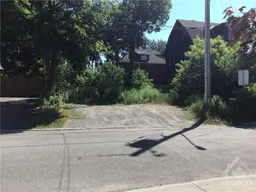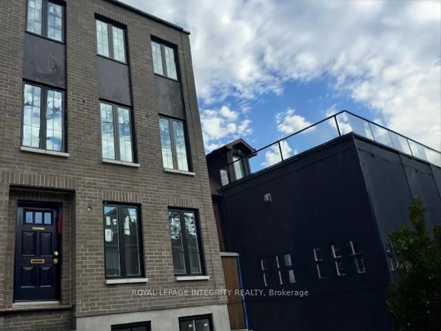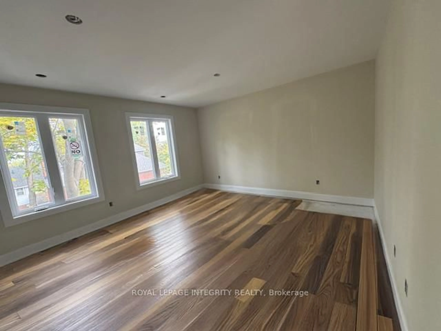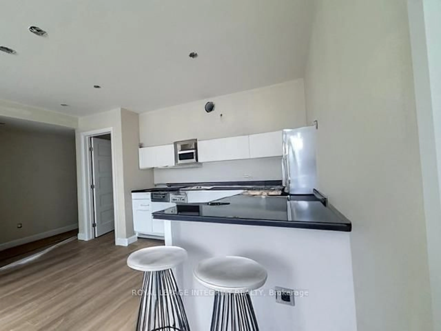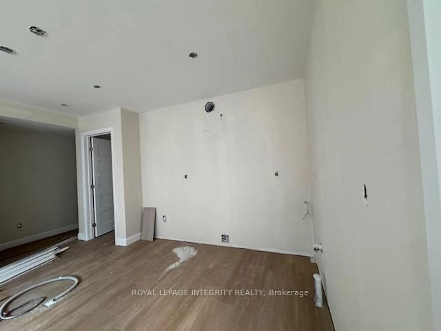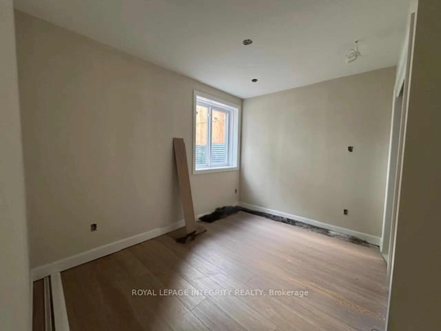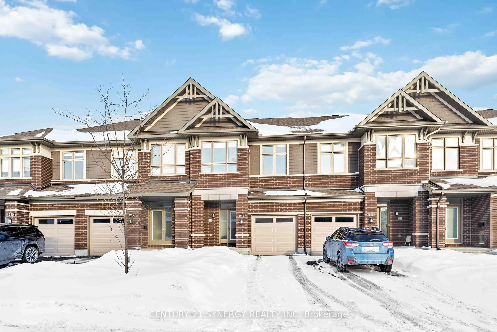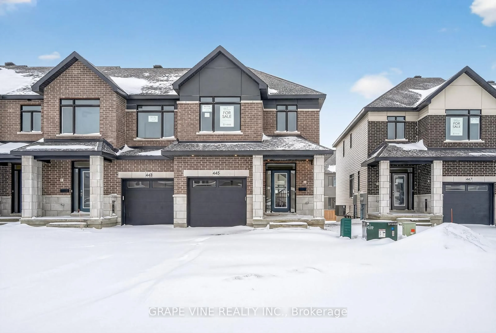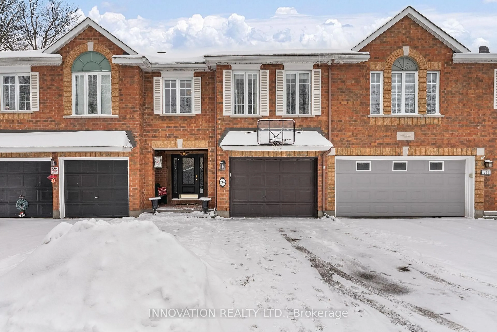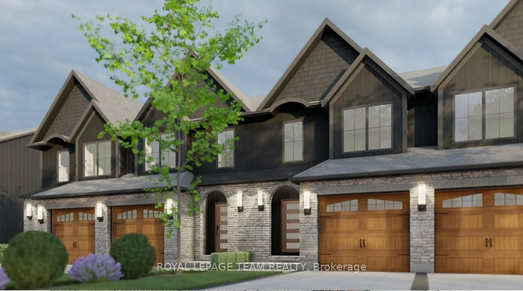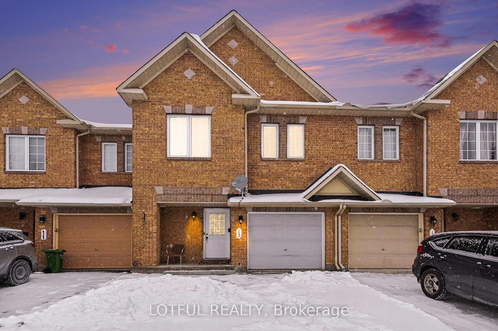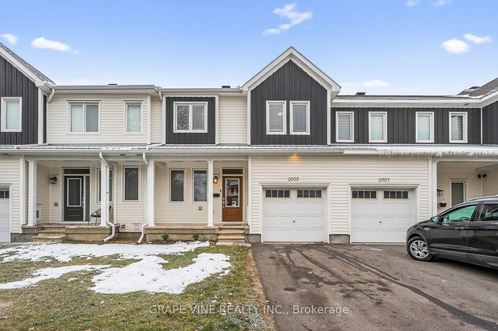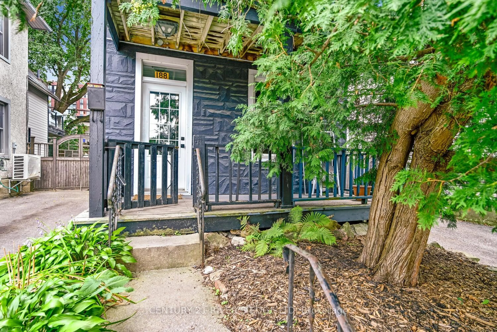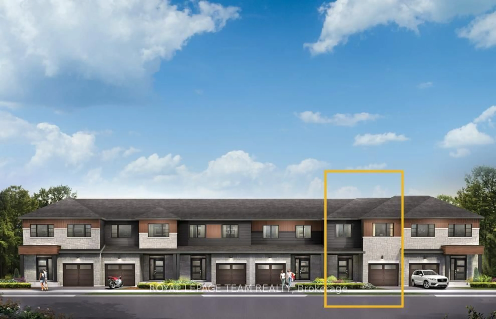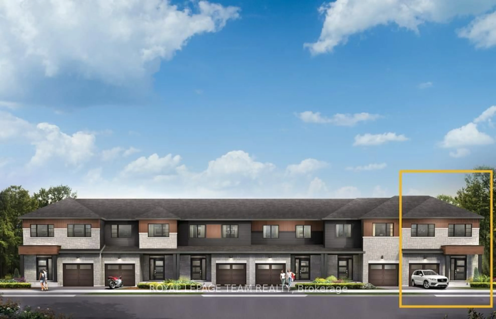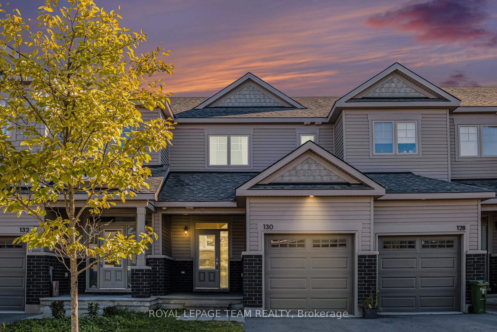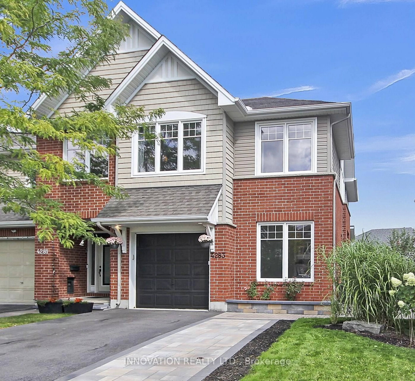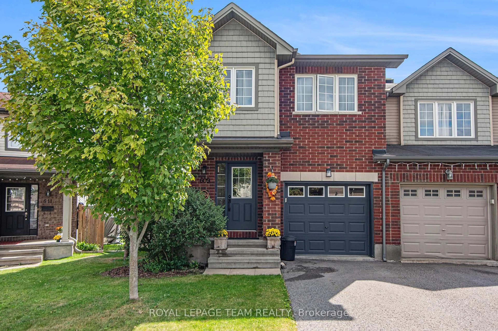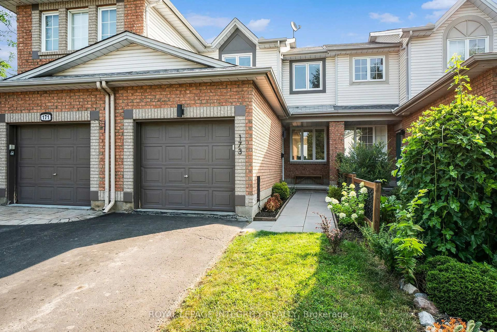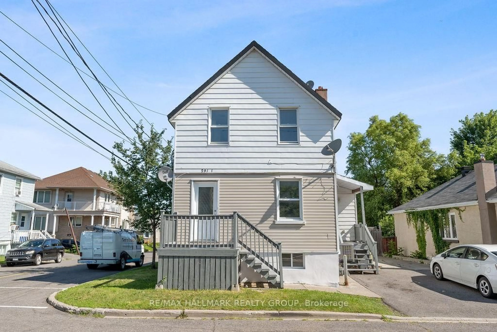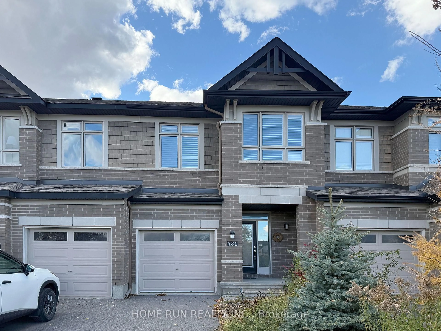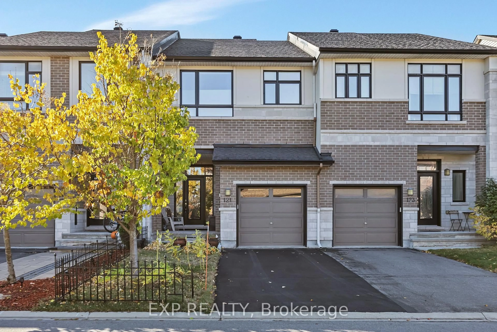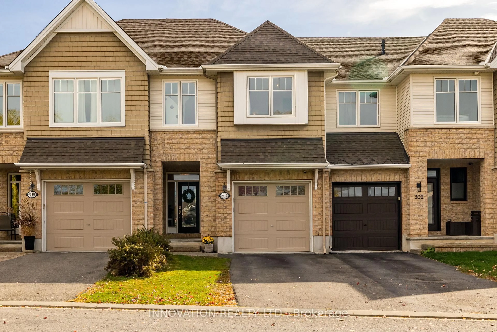9 Gwynne Ave, Ottawa, Ontario K1Y 1X1
Contact us about this property
Highlights
Estimated valueThis is the price Wahi expects this property to sell for.
The calculation is powered by our Instant Home Value Estimate, which uses current market and property price trends to estimate your home’s value with a 90% accuracy rate.Not available
Price/Sqft$816/sqft
Monthly cost
Open Calculator
Description
Prime Civic Hospital Investment - Projected 4.8% Cap RateUnder Construction - Completion November 2025A rare opportunity to own a new, brownstone-inspired duplex in Ottawa's prestigious Civic Hospital neighbourhood, steps from the city's top healthcare employers, Little Italy, and Dow's Lake.This property is purpose-built for high rental demand and low maintenance ownership.Property Overview:Unit 1: 3-bed, 3-floor duplex - townhouse-style layout with classic curb appealUnit 2: 1-bed, 1-bath raised basement suite (602 sq. ft.)Tenants pay all utilities - streamlined operating costsProjected cap rate: ~4.8% (buyers to verify financials)Highlights:Stylish brownstone façade & modern interior finishesSteps to The Ottawa Hospital (Civic Campus), Carleton University, and transitIdeal for medical professionals or savvy investors seeking steady rental incomeSurrounded by cafes, parks, and the scenic Rideau CanalInvestment Advantage:Quality design, prime location, and a strong professional tenant pool combine to deliver attractive, reliable returns in one of Ottawa's most desirable, walkable areas.
Property Details
Interior
Features
Lower Floor
Living
4.14 x 3.1Combined W/Dining
Kitchen
2.2 x 3.0Primary
3.3 x 3.1Bathroom
2.2 x 1.7Exterior
Features
Property History
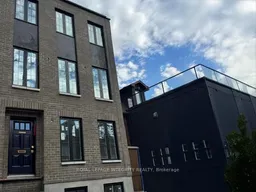 41
41