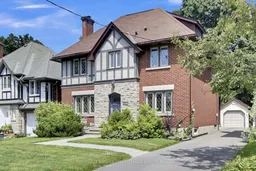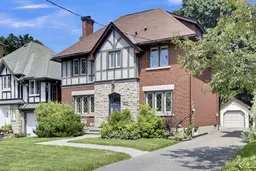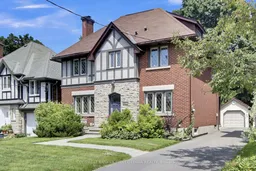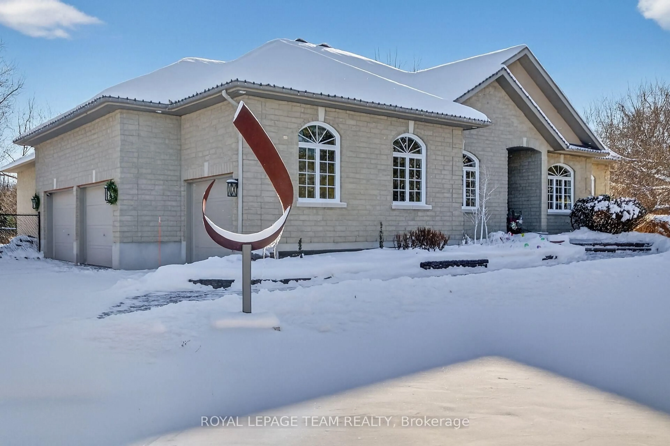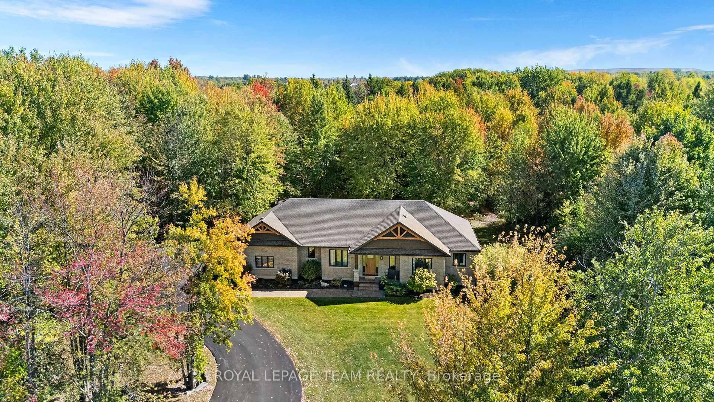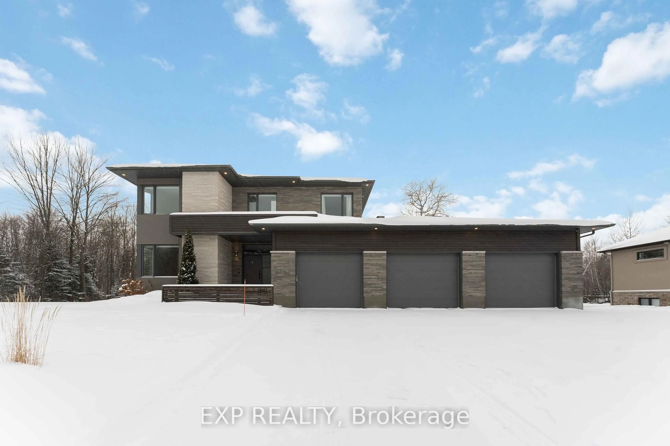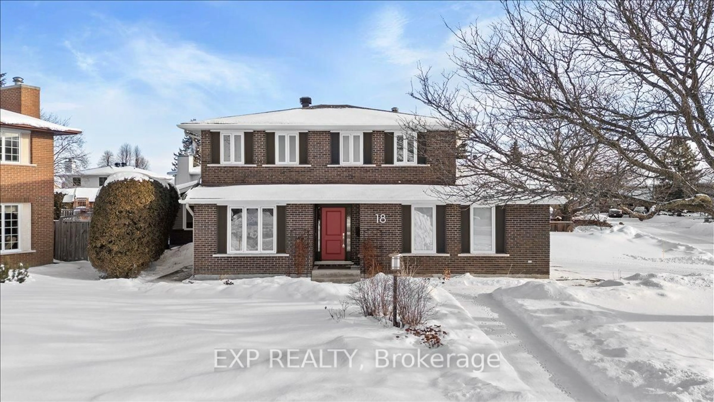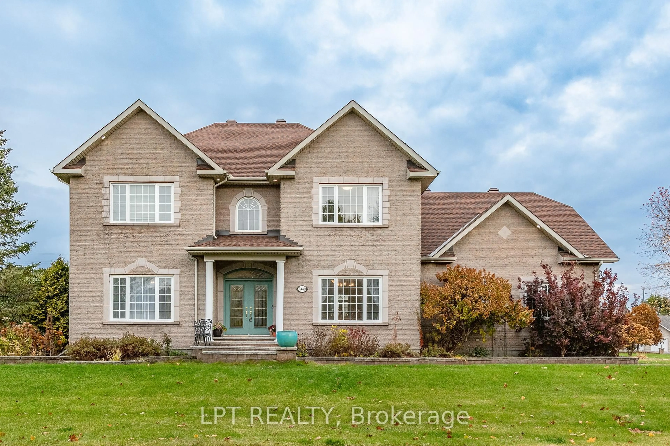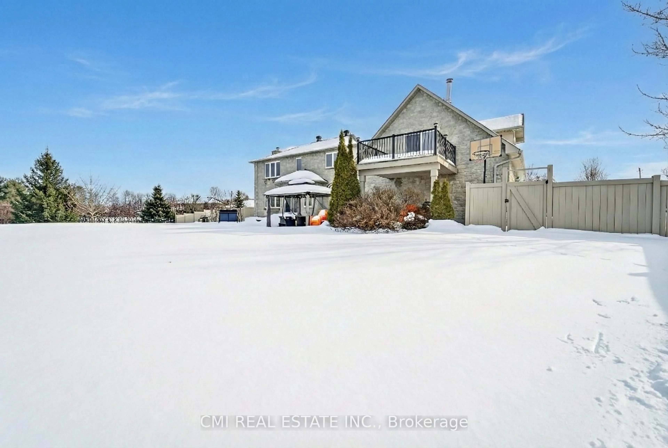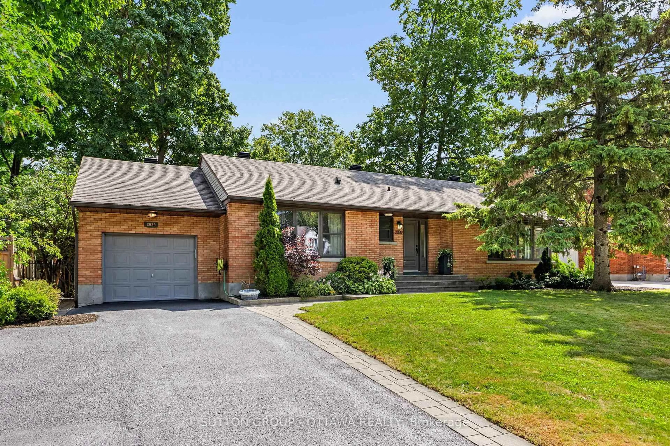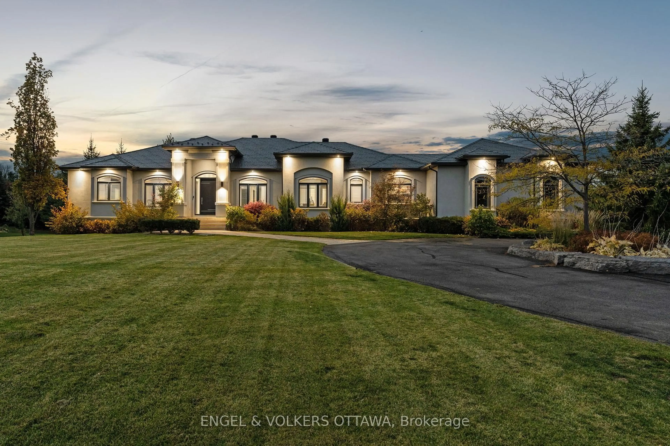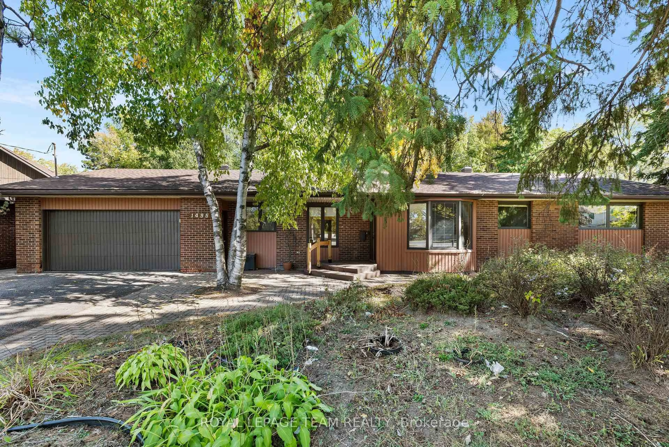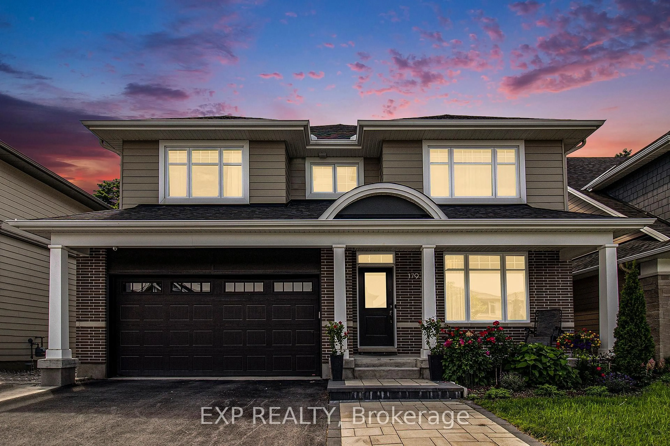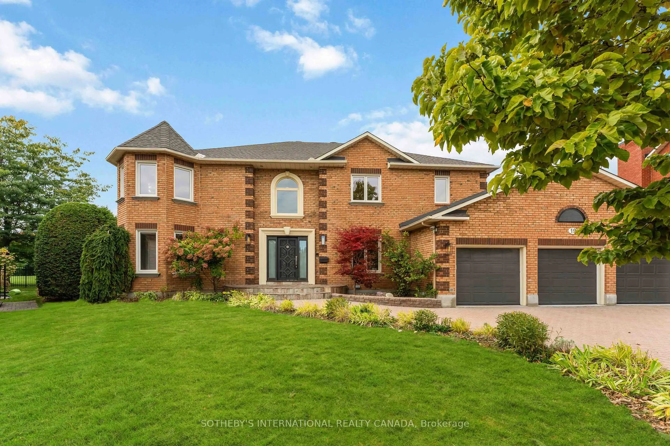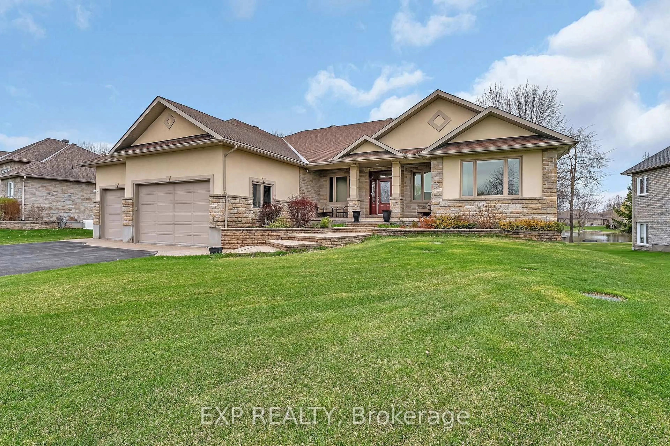Exquisite in the West Civic! Where timeless elegance meets fashionable contemporary in the remarkable hands of 2H Interior Design! Step inside this gorgeous Tudor-inspired Centre-Hall-designed residence on treasured Huron Avenue South, accented with natural stone, decorative half timber and stucco, and transformed by a stunning 2 storey addition in 2011. Experience lavishly sized formal rooms that create a powerful "First Impression". Notice the wonderful flow of the main floor circling through the Living-Greatroom-Kitchen, winding back to the beautiful dining room, passing the expresso/wine station & the pretty guest bath. Linger in the Kitchen, admiring the impeccable design focussed around an Island of a size meant for gathering. Savour the stone countertops, the custom millwork & cabinetry including the beautiful buffet and striking range hood, the premium appliances, the surplus of windows, the magnificent light. Be drawn to the Montigo fireplace, w/ architectural flame, that anchors the stylish family room. On sunny days, let the deck, the pergola, and the privacy of leafy gardens tempt you outside. Up the central staircase are 4 bedrooms. The secluded primary is impressively large and privileged to house not only a luxurious 5 piece ensuite bath, but also a custom designed walk-in closet. Of the other bedrooms, one is discretely placed to make it the perfect choice for office/guest room. Delight in the main bath on this floor, renovated in 2017, and a dream in white-on-white. + + Discover the surprise of a staircase to the 3rd floor! Descend to the lower level where the living expands to include a home office, a gym, and a 4th bath. And, not to be missed, conveniently located at the side door, is the mudroom that everyone wants. Outside, the streetscape is striking, the schools prized, the location dynamic...an easy run to shops and parks, two blocks to the vast Experimental Farm, and the NCC's signature Island Park Drive. Come...be enchanted.
Inclusions: Refrigerator (2), Gas Cooktop, Double Wall Oven, Warming Drawer, Hood Fan, Built-In Microwave, Dishwasher, Wine Fridge, Washer, Dryer, Freezer, Sauna, In-ceiling Speakers, Murphy Bed, Barstools, Alarm, Irrigation System, Backyard Accent Lighting, Hot Water Tank, Water Treatment Equipment, Built-in Cabinetry, TV Wall Unit in Gym, Shelving Unit in Lower Level, TV Wall Mount, Garage Door Opener + remotes. Please see attached Feature Sheet for more.
